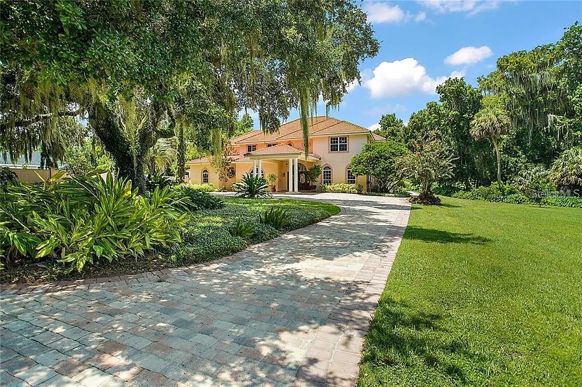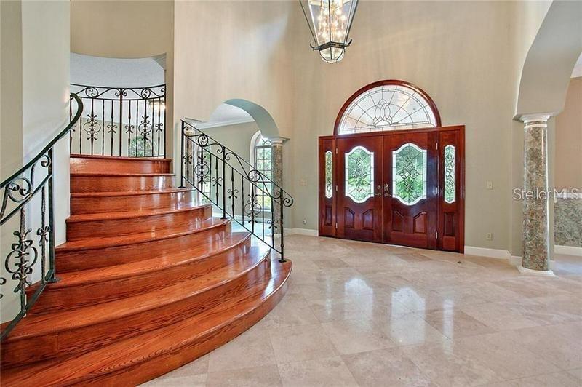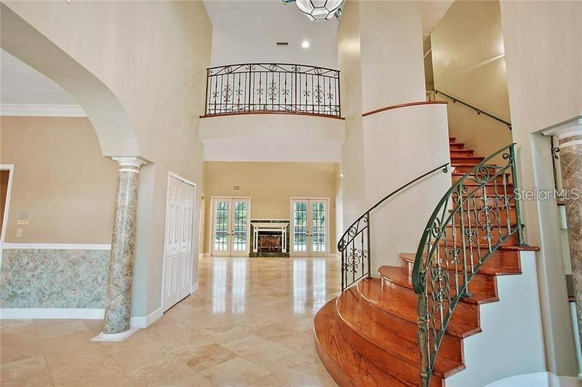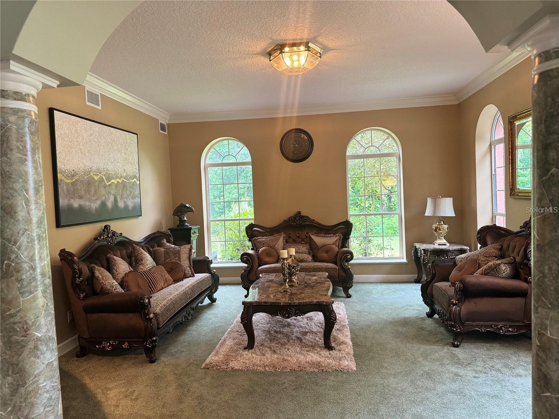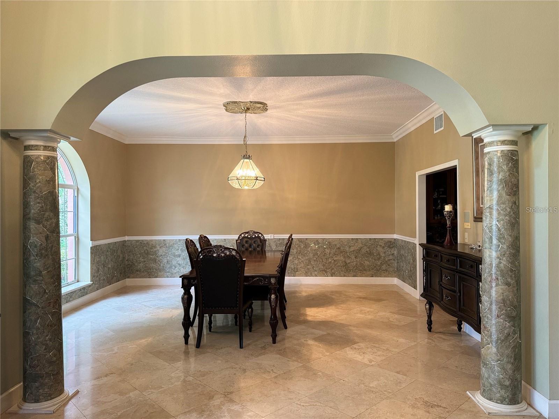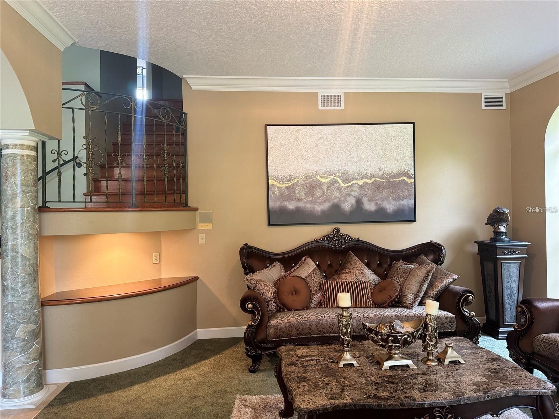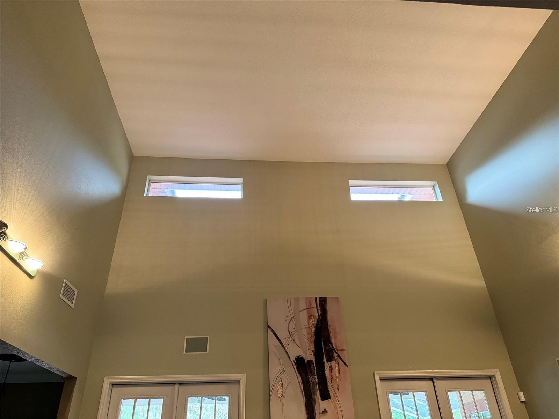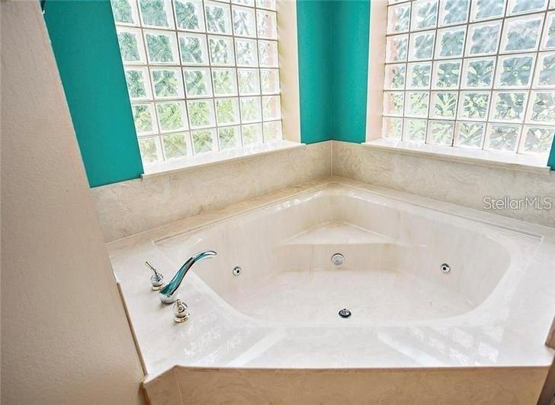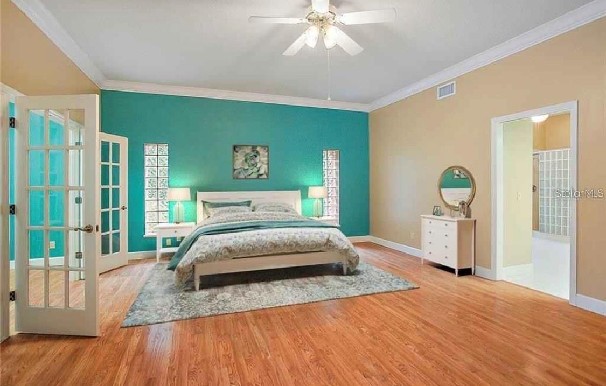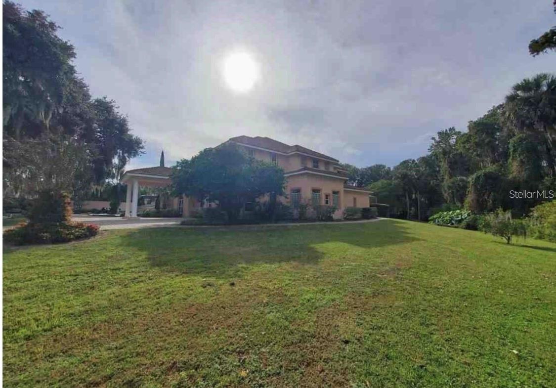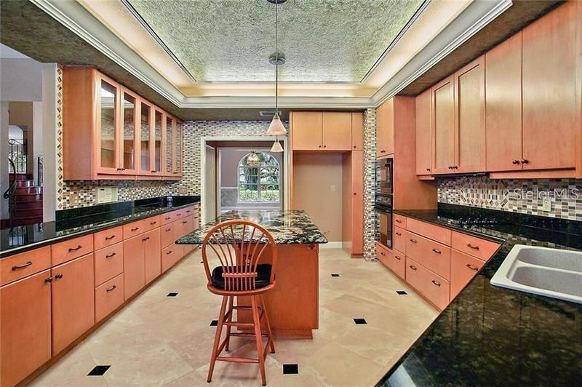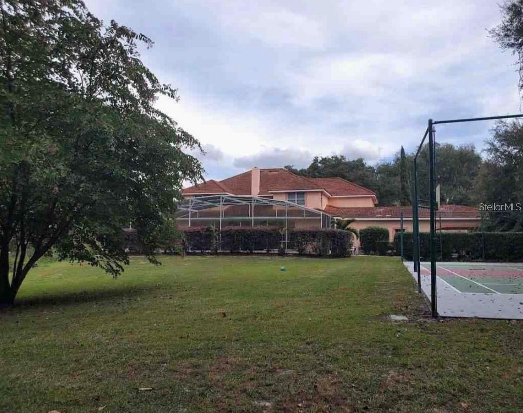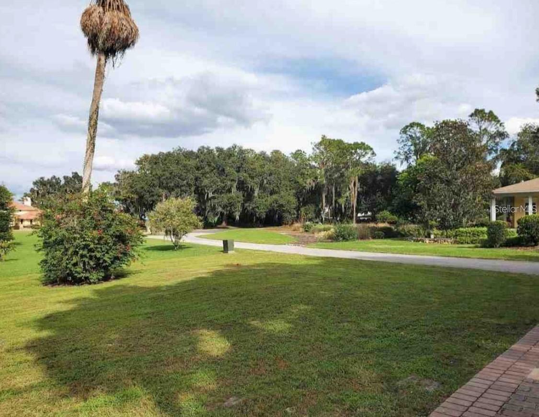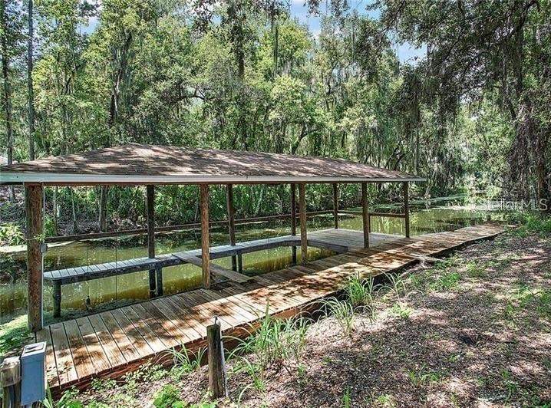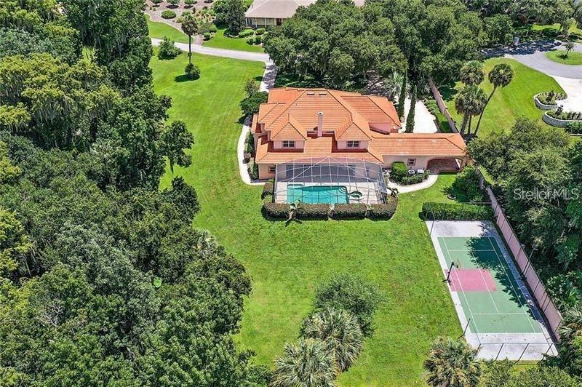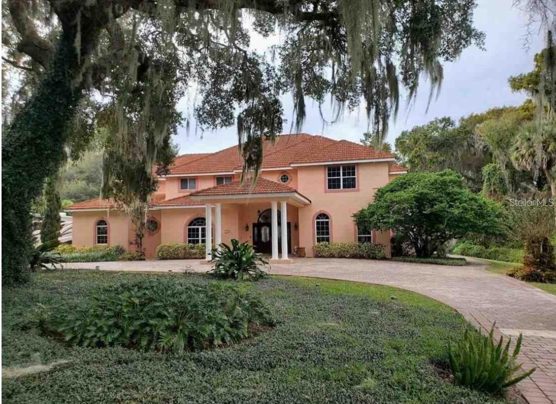PRICED AT ONLY: $1,499,900
Address: 627 Yorktown Drive, LEESBURG, FL 34748
Description
Stunning Custom Built Waterfront Estate in Gated Majestic Oak Shores
Welcome to this breathtaking custom home situated on 1.5 acres of canal front property in the exclusive Majestic Oak Shores community. Perfectly designed to enjoy the Harris Chain of Lakes lifestyle, this home blends elegance, comfort, and endless entertainment opportunities.
Step through the porte cochere entry into a grand foyer that opens to the formal living and dining rooms, where beautiful tile flooring flows throughout the first floor. The spacious family room boasts soaring 20 foot ceilings, a cozy gas fireplace, and French doors leading out to the sparkling pool and spa.
The chefs kitchen is an entertainers dream, featuring granite countertops, a large center island, wet bar, trey ceiling, and abundant cabinetry. A versatile first floor bonus room offers the perfect space for a home office, gym, or potential in law suite. The luxurious master suite is a retreat of its own, complete with dual walk in closets, a private study, and a spa inspired bathroom with garden tub and separate shower.
Upstairs, youll find four oversized bedrooms and a loft/game room ideal for family gatherings.
The outdoor living spaces are just as impressiveenjoy a covered patio with gas hookup for a summer kitchen, a resort style pool and spa, private covered boat dock with lift, basketball/tennis court, and a lake fed irrigation system. Parking is a breeze with an oversized 2 car garage plus a 2 car carport.
Located just minutes from UF Health Hospital, Venetian Gardens Park & Ski Beach, Lake Harris boat ramps, and historic downtown Leesburg, this home truly has it all.
? Dont miss your chance to own this one of a kind estateschedule your private tour today!
Property Location and Similar Properties
Payment Calculator
- Principal & Interest -
- Property Tax $
- Home Insurance $
- HOA Fees $
- Monthly -
For a Fast & FREE Mortgage Pre-Approval Apply Now
Apply Now
 Apply Now
Apply Now- MLS#: O6337315 ( Residential )
- Street Address: 627 Yorktown Drive
- Viewed: 132
- Price: $1,499,900
- Price sqft: $229
- Waterfront: No
- Year Built: 1995
- Bldg sqft: 6551
- Bedrooms: 5
- Total Baths: 5
- Full Baths: 4
- 1/2 Baths: 1
- Garage / Parking Spaces: 3
- Days On Market: 108
- Acreage: 1.51 acres
- Additional Information
- Geolocation: 28.8198 / -81.8583
- County: LAKE
- City: LEESBURG
- Zipcode: 34748
- Subdivision: Heritage Cove Sec 24
- Elementary School: Leesburg Elementary
- Middle School: Oak Park Middle
- High School: Leesburg High
- Provided by: PRESTIGE REALTY CONSULTANTS INC
- Contact: Nadia Anderson
- 407-625-8668

- DMCA Notice
Features
Building and Construction
- Covered Spaces: 0.00
- Exterior Features: French Doors, Tennis Court(s)
- Flooring: Ceramic Tile
- Living Area: 6111.00
- Other Structures: Other, Tennis Court(s)
- Roof: Tile
Land Information
- Lot Features: Cul-De-Sac, Paved
School Information
- High School: Leesburg High
- Middle School: Oak Park Middle
- School Elementary: Leesburg Elementary
Garage and Parking
- Garage Spaces: 2.00
- Open Parking Spaces: 0.00
Eco-Communities
- Pool Features: In Ground
- Water Source: Public
Utilities
- Carport Spaces: 1.00
- Cooling: Central Air
- Heating: Central
- Pets Allowed: Cats OK, Dogs OK
- Sewer: Public Sewer, Septic Tank
- Utilities: Public
Finance and Tax Information
- Home Owners Association Fee: 150.00
- Insurance Expense: 0.00
- Net Operating Income: 0.00
- Other Expense: 0.00
- Tax Year: 2024
Other Features
- Appliances: Bar Fridge, Built-In Oven, Cooktop, Dishwasher, Disposal, Electric Water Heater, Exhaust Fan, Gas Water Heater, Ice Maker, Range Hood, Refrigerator
- Association Name: Sentry Managment
- Association Phone: 352-243-4595
- Country: US
- Interior Features: Cathedral Ceiling(s), Ceiling Fans(s), Eat-in Kitchen, High Ceilings, Primary Bedroom Main Floor, Thermostat, Walk-In Closet(s)
- Legal Description: FROM NE COR OF HERITAGE COVE SUB RUN N 89-57-05 W 160.87 FT FOR POB CONT N 89-57-05 W 264.82 FT TO NW COR OF SAID HERITAGE COVE SUB S 0-02-48 W 30.82 FT TO NE COR OF THE PULP MILL SUB N 89-57-12 W 47 FT TO NE'LY WATERS EDGE OF A CANAL & PT A RETURN T O POB RUN N 06-0-0 E 175.95 FT N 89-57-05 W 433 FT TO NE'LY WATERS EDGE OF A CANAL SE'LY ALONG SAID WATERS OF A CANAL TO PT A PART LYING WITHIN BLKS 1 & 2 OF WAITMAN PARK SUB AND M&B LEGAL IN SEC 24-19-24 ORB 5683 PG 1136
- Levels: Two
- Area Major: 34748 - Leesburg
- Occupant Type: Owner
- Parcel Number: 24-19-24-0004-000-08600
- View: Trees/Woods
- Views: 132
- Zoning Code: R-1
Nearby Subdivisions
Andersons Mineral Water Court
Arbors Of Lake Harris
Arlington Rdg Ph 01c
Arlington Rdg Ph 2
Arlington Rdg Ph 3a
Arlington Rdg Ph 3b
Arlington Rdg Ph 3c
Arlington Rdg Ph Ia
Arlington Ridge
Arlington Ridge Ph 02
Arlington Ridge Ph 1a
Arlington Ridge Ph 1b
Bradford Ridge
Cisky Park
Development Mane Frischs
Edgewood Park Add
Fox Pointe At Rivers Edge
Friendswood
Griffin Shores
Groves At Whitemarsh
Heritage Cove Sec 24
Highland Lakes
Highland Lakes Ph 01
Highland Lakes Ph 01b
Highland Lakes Ph 02a
Highland Lakes Ph 02b
Highland Lakes Ph 02c
Highland Lakes Ph 02d Tr Ad
Highland Lakes Ph 03 Tr Ag
Highland Lakes Ph 2a
Highland Lakes Ph 3
Hilltop View
Hollywood Heights
Johnsons Mary K T S
Lake Denham Estates
Leesburg Arbors Lake Harris
Leesburg Archbell Sub
Leesburg Arlington Ridge Ph 02
Leesburg Arlington Ridge Ph 1a
Leesburg Arlington Ridge Ph 1b
Leesburg Arlington Ridge Ph 1c
Leesburg Ashton Woods
Leesburg Beach Grove
Leesburg Bel Mar
Leesburg Beulah Heights
Leesburg Beverly Shores
Leesburg Budds
Leesburg Crestridge At Leesbur
Leesburg Fernery
Leesburg Floradel
Leesburg Gamble Cottrell
Leesburg Hansons Sub
Leesburg Indian Oaks
Leesburg Kingson Park
Leesburg Lagomar Shores
Leesburg Lake Pointe At Summit
Leesburg Legacy
Leesburg Legacy Leesburg
Leesburg Legacy Of Leesburg
Leesburg Liberia
Leesburg Loves Point Estates
Leesburg Lsbg Realty Cos Add
Leesburg Normandy Wood
Leesburg Oak Crest
Leesburg Oakhill Park
Leesburg Orange Heights
Leesburg Overlook At Lake Grif
Leesburg Palmora Park
Leesburg Palmora Park Annex
Leesburg Palmora Sub
Leesburg Pulp Mill Sub
Leesburg Royal Oak Estates
Leesburg Royal Oak Estates Sub
Leesburg Sleepy Hollow
Leesburg Sleepy Hollow First A
Leesburg Sunset Terrace
Leesburg Sunshine Park
Leesburg The Fernery Sub
Leesburg Village At Lake Point
Leesburg Waters Edge Sub
Leesburg Westside Oaks
Leesburg Westside Oaks First A
Leesburg Whispering Pines Anne
Legacy Leesburg
Legacy Of Leesburg
Legacyleesburg Un 04
Legacyleesburg Un 05
Meadows At Sunnyside
Morningview At Leesburg
Non
Not In Hernando
Not In Subdivision
Not On List
Not On The List
Oak Crest
Oak Park Homesites
Orange Heights
Other
Overlooklk Griffin
Palmora Pk Anx
Park Hill Ph 02
Park Hill Phase 2
Park Hill Sub
Pennbrooke
Pennbrooke Fairways
Pennbrooke Ph 01a
Pennbrooke Ph 01d
Pennbrooke Ph 01f Tr Ad Stree
Pennbrooke Ph 01g Tr Ab
Pennbrooke Ph 01h
Pennbrooke Ph 01k
Pennbrooke Ph 1e Sub
Pennbrooke Ph Q Sub
Plantation At Leesburg
Plantation At Leesburg Ashland
Plantation At Leesburg Belle G
Plantation At Leesburg Belle T
Plantation At Leesburg Brampto
Plantation At Leesburg Casa De
Plantation At Leesburg Glen Ea
Plantation At Leesburg Glendal
Plantation At Leesburg Golfvie
Plantation At Leesburg Greentr
Plantation At Leesburg Heron R
Plantation At Leesburg Hidden
Plantation At Leesburg Laurel
Plantation At Leesburg Magnoli
Plantation At Leesburg Manor V
Plantation At Leesburg Mulberr
Plantation At Leesburg Nottowa
Plantation At Leesburg Oak Tre
Plantation At Leesburg River C
Plantation At Leesburg Riverwa
Plantation At Leesburg Rosedow
Plantation At Leesburg Sable R
Plantation At Leesburg Sawgras
Plantation At Leesburg Summerb
Plantation At Leesburg Tara Vi
Plantation At Leesburg Waterbr
Plantation Of Leesburg
Plantationleesburg Glen Eagle
Plantationleesburg Laurel Vly
Plantationleesburg Nottoway V
Plantationleesburg Tara View
Royal Highlands
Royal Highlands Ph 01 Tr B Les
Royal Highlands Ph 01a
Royal Highlands Ph 01b
Royal Highlands Ph 01ca
Royal Highlands Ph 01d
Royal Highlands Ph 01e
Royal Highlands Ph 02
Royal Highlands Ph 02 Lt 992 O
Royal Highlands Ph 02a Lt 1173
Royal Highlands Ph 02b Lt 1317
Royal Highlands Ph 1 B
Royal Highlands Ph 1 D
Royal Highlands Ph I Sub
Royal Highlands Phase 1 B
Royal Highlands Phase 1a
Royal Highlands Phase 1f
Royal Hlnds Ph 2b
Seasons At Hillside
Seasonshillside
Seasonspk Hill
Sherwood Forest
Sleepy Hollow
Sunnyside Trls Ph 1
Sunset Park
The Meadows Of Leesburg
The Plantation At Leesburg
Whitemarsh
Whitemarsh Sub
Windsongleesburg Ph 2
Contact Info
- The Real Estate Professional You Deserve
- Mobile: 904.248.9848
- phoenixwade@gmail.com
