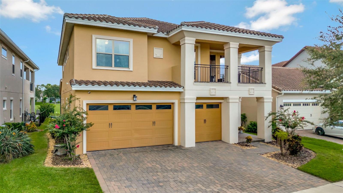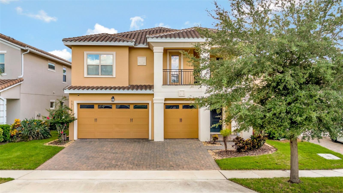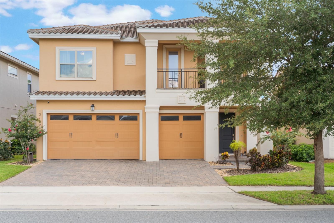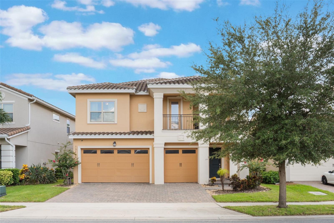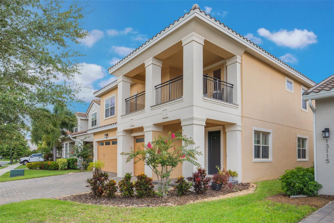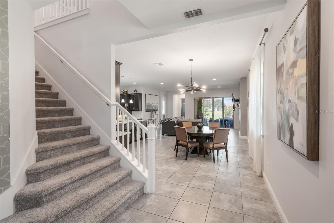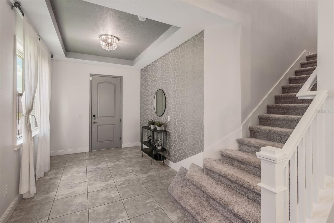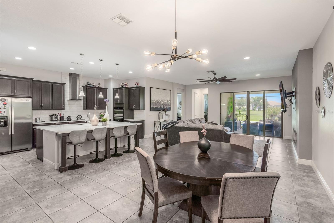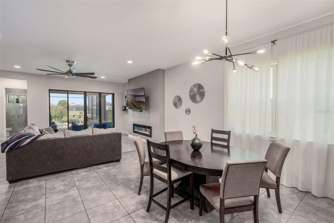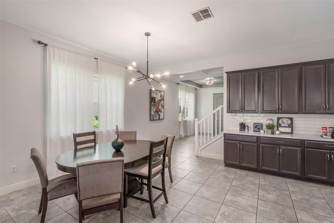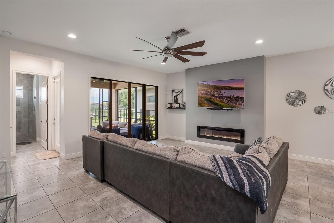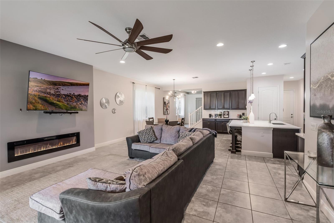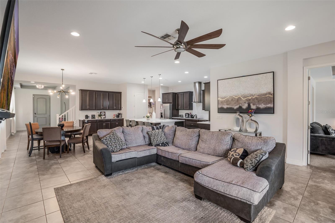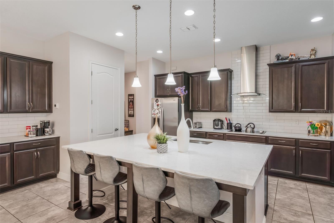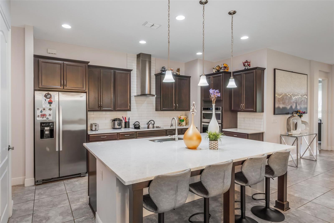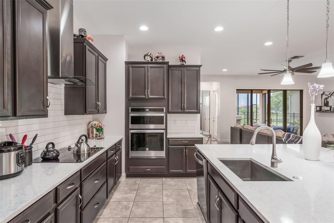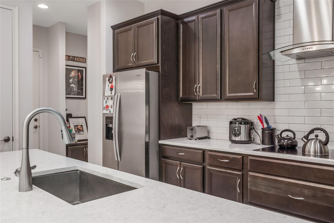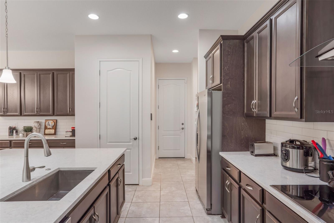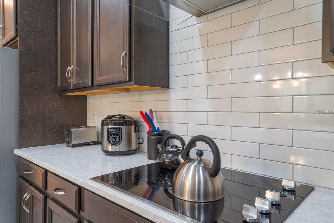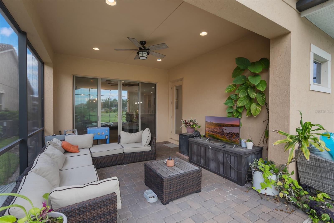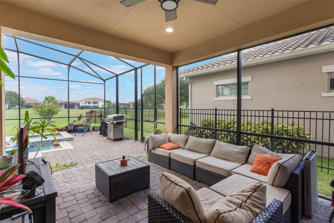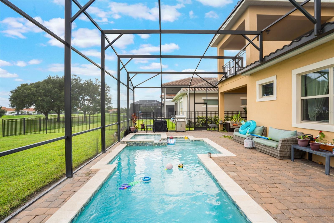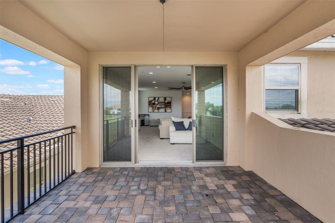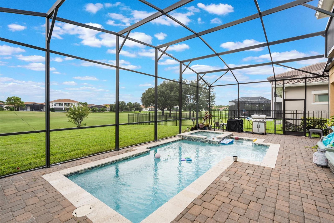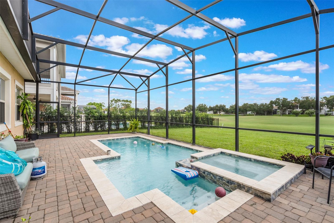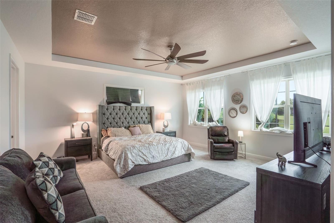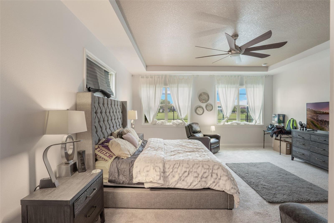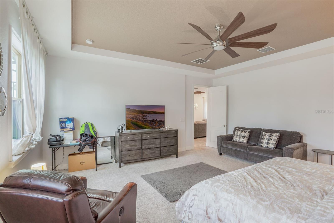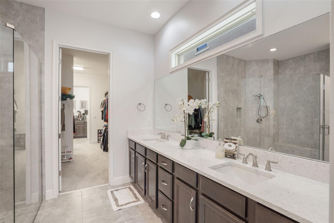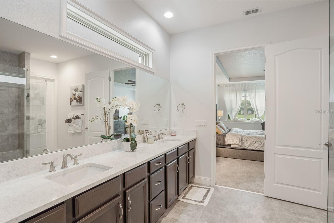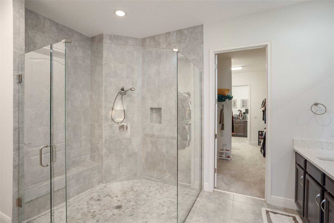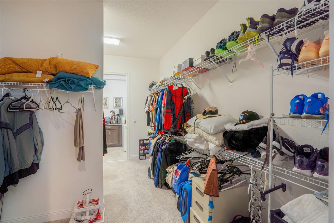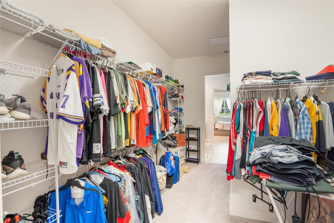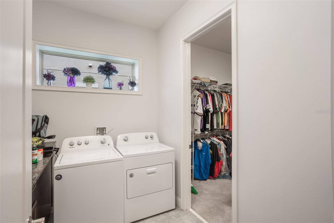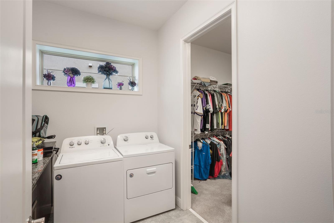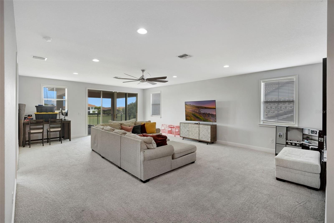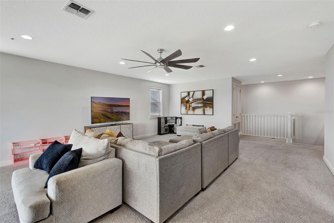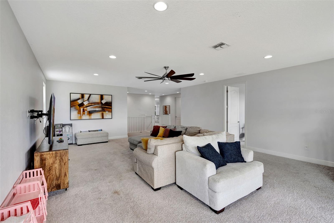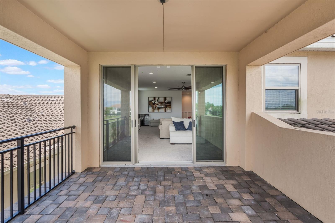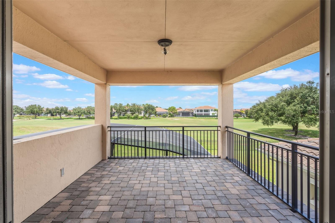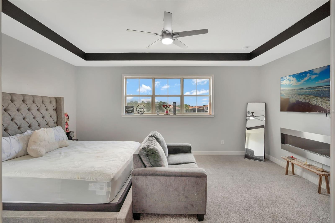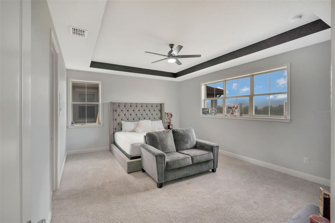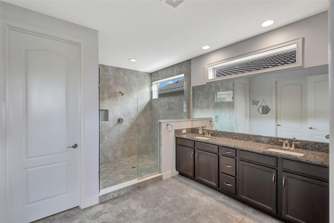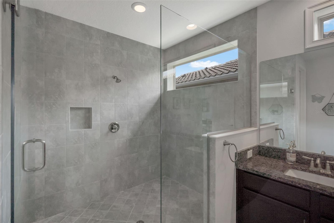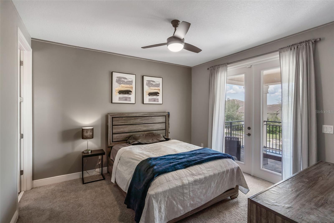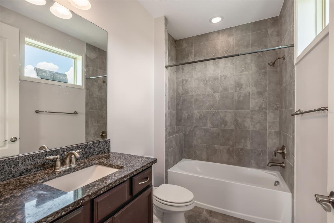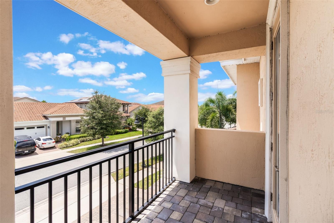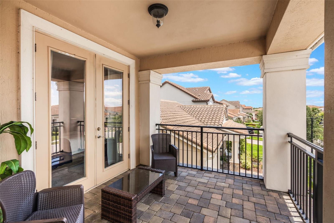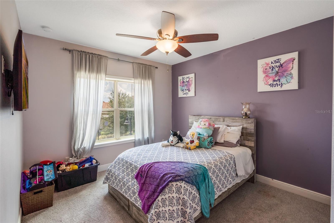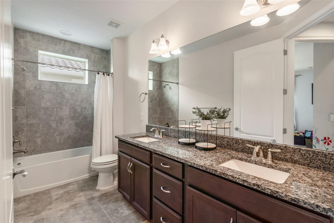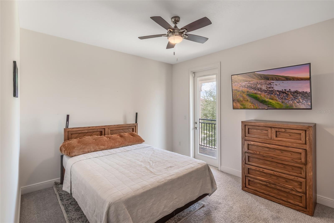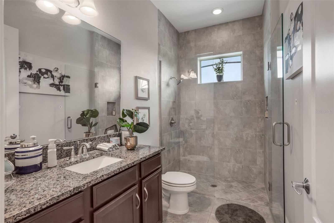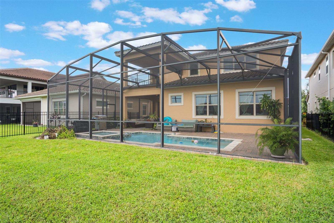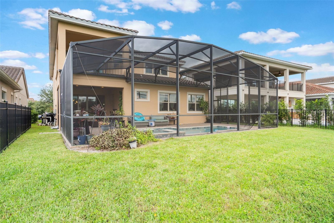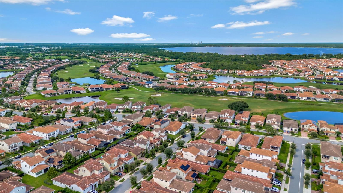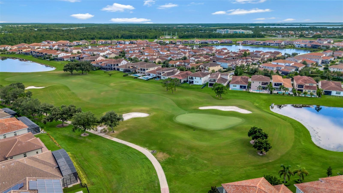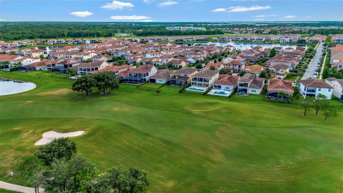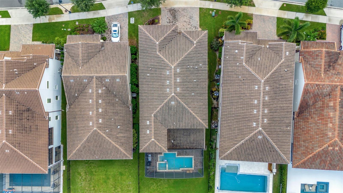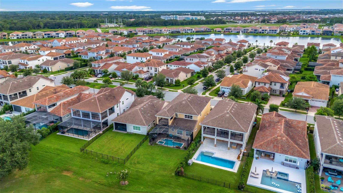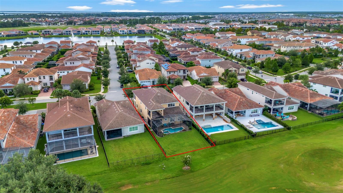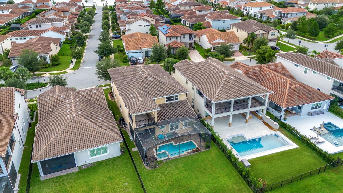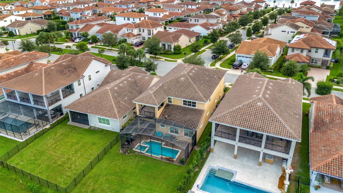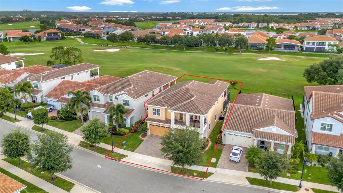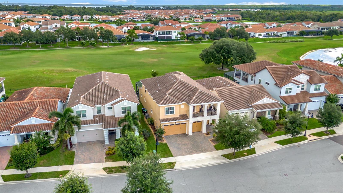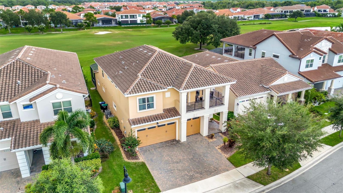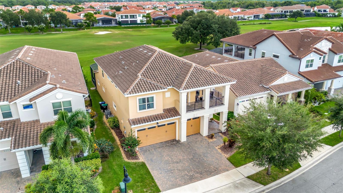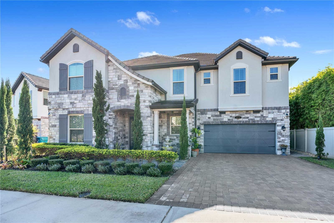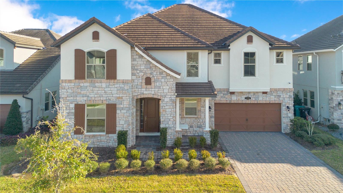PRICED AT ONLY: $1,189,000
Address: 13109 Stanthorne Avenue, ORLANDO, FL 32832
Description
Stunning 5 bedroom estate on eagle creek golf course lake nona living at it's finest
welcome to this exceptional 5 bedroom, 5 bath residence with over 4000 square feet of luxury living, perfectly situated on the 15th hole of the highly desired eagle creek golf course. Located in one of lake nona's premier gated communities, this home offers the ultimate combination of elegance, comfort, and resort style living. Step inside to soaring ceilings, expansive living and dining spaces , and an abundance of natural light. The open concept layout is designed for both everyday living and entertaining, with a chef's kitchen featuring high end appliances, custom cabinetry and a large center island. The appliances are stainless steel with a tower microwave & oven combo, cooktop, hood, quartz countertops, subway tile backsplash, 42" cabinets and a huge island with seating. The primary suite is a true retreat, compete with dual vanities, spacious glass enclosed shower, and an oversized walk in closet. The upstairs has a huge loft for entertaining or providing a separate retreat for family or guests. The view of the golf course from the upstairs covered patio is breathtaking. You will find an additional master bedroom with a walk in closet and upgraded walk in shower with plenty of room. Additional 3 bedrooms, one with and en suite bathroom are located on the second floor. There is a large storage/office space as well. Exit the sliding glass doors from the downstairs great room to your covered patio area that is truly relaxing. You will be enclosed with an expansive screen while enjoying the view of the golf course, or just enjoying the relaxing pool and spa that are a great addition for any home. The community has a spacious clubhouse and restaurant, pro shop for the golfers. A golf academy, and a pool and recreation center including a gym
eagle creek is conveniently located in lake nona and just minutes from top rated schools, medical city, hwy 417 & 528. , lake nona town center, usta national campus, valencia college, boxi park, orlando international airport, moss park, shopping, dining, and entertainment. Please schedule all showings online thru showingtime.
Property Location and Similar Properties
Payment Calculator
- Principal & Interest -
- Property Tax $
- Home Insurance $
- HOA Fees $
- Monthly -
For a Fast & FREE Mortgage Pre-Approval Apply Now
Apply Now
 Apply Now
Apply Now- MLS#: O6338392 ( Residential )
- Street Address: 13109 Stanthorne Avenue
- Viewed: 96
- Price: $1,189,000
- Price sqft: $209
- Waterfront: No
- Year Built: 2019
- Bldg sqft: 5701
- Bedrooms: 5
- Total Baths: 5
- Full Baths: 5
- Garage / Parking Spaces: 3
- Days On Market: 104
- Additional Information
- Geolocation: 28.3572 / -81.2319
- County: ORANGE
- City: ORLANDO
- Zipcode: 32832
- Subdivision: Eagle Crk
- Elementary School: Eagle Creek Elementary
- Middle School: Lake Nona Middle School
- High School: Lake Nona High
- Provided by: LPT REALTY, LLC
- Contact: Andi Gamble
- 877-366-2213

- DMCA Notice
Features
Building and Construction
- Builder Model: Sand Hills
- Builder Name: Jones Homes USA
- Covered Spaces: 0.00
- Exterior Features: Balcony, French Doors, Sliding Doors
- Flooring: Carpet, Tile
- Living Area: 4238.00
- Roof: Tile
Property Information
- Property Condition: Completed
School Information
- High School: Lake Nona High
- Middle School: Lake Nona Middle School
- School Elementary: Eagle Creek Elementary
Garage and Parking
- Garage Spaces: 3.00
- Open Parking Spaces: 0.00
- Parking Features: Driveway
Eco-Communities
- Pool Features: In Ground, Screen Enclosure
- Water Source: Public
Utilities
- Carport Spaces: 0.00
- Cooling: Central Air
- Heating: Electric, Heat Pump
- Pets Allowed: Yes
- Sewer: Public Sewer
- Utilities: BB/HS Internet Available, Cable Available, Electricity Available, Phone Available, Public, Sewer Available, Underground Utilities, Water Available
Amenities
- Association Amenities: Basketball Court, Clubhouse, Fitness Center, Gated, Park, Playground, Pool, Recreation Facilities, Tennis Court(s)
Finance and Tax Information
- Home Owners Association Fee Includes: Guard - 24 Hour, Pool, Recreational Facilities
- Home Owners Association Fee: 550.00
- Insurance Expense: 0.00
- Net Operating Income: 0.00
- Other Expense: 0.00
- Tax Year: 2025
Other Features
- Appliances: Built-In Oven, Cooktop, Dishwasher, Dryer, Electric Water Heater, Microwave, Range Hood, Refrigerator, Washer
- Association Name: Rebeca Velez-Mendez - Eagle Creek HOA
- Association Phone: (407) 207-7078
- Country: US
- Interior Features: Ceiling Fans(s), Eat-in Kitchen, High Ceilings, Living Room/Dining Room Combo, Open Floorplan, Primary Bedroom Main Floor, Stone Counters, Thermostat, Tray Ceiling(s), Walk-In Closet(s)
- Legal Description: EAGLE CREEK VILLAGE K PHASE 1A 96/58 LOT17
- Levels: Two
- Area Major: 32832 - Orlando/Moss Park/Lake Mary Jane
- Occupant Type: Owner
- Parcel Number: 32-24-31-2302-00-170
- Possession: Close Of Escrow
- View: Golf Course
- Views: 96
- Zoning Code: P-D
Nearby Subdivisions
57833396 Error In Legal W 235.
Belle Vie
Belle Vieph 2
Eagle Creek
Eagle Creek Village J K Phase
Eagle Crk
Eagle Crk Mere Pkwy Ph 2a1
Eagle Crk Ph 01 Village G
Eagle Crk Ph 01a
Eagle Crk Ph 01b
Eagle Crk Ph 01cvlg D
Eagle Crk Ph 1c2 Pt D Village
Eagle Crk Ph 1c2vlg F
Eagle Crk Village 1
Eagle Crk Village G Ph 1
Eagle Crk Village G Ph 2
Eagle Crk Village I
Eagle Crk Village J K Ph 2b1
Eagle Crk Village K Ph 1a
East Pknbrhds 06 07
F Eagle Crk Village G Ph 2
Isle Of Pines
Isle Of Pines Fifth Add
Isle Of Pines Sixth Add
Isle Of Pines Third Add
Lake Mary Jane Estates
Lake Mary Jane Shores
Live Oak Estates
Meridian Parks Phase 6
Moss Park Lndgs A C E F G H I
Moss Park Preserve Ph 2
Moss Park Rdg
Moss Park Reserve Ph 2
North Shore At Lake Hart Parce
North Shore At Lake Hart Prcl
North Shorelk Hart Prcl 03 Ph
North Shorelk Hart Prcl 06
North Shorelk Hart Prcl 08
Northshorelk Hart Prcl 07ph 02
Oaksmoss Park
Oaksmoss Park Ph N2 O
Park Nbrhd 05
Randal Park
Randal Park Ph 1
Randal Park Ph 1b
Randal Park Ph 5
Starwocd Ph N1a
Starwood Ph N1b South
Starwood Phase N
Storey Park
Storey Park Ph 1
Storey Park Ph 1 Prcl K
Storey Park Ph 2
Storey Park Ph 2 Prcl K
Storey Park Ph 3
Storey Park Ph 3 Prcl K
Storey Park Ph 4
Storey Park Phase 3
Storey Park Prcl K Ph 1
Storey Pkpcl K Ph 1
Storey Pkpcl L
Storey Pkpcl L Ph 4
Storey Pkph 4
Storey Pkph 4 Prcl L
Storey Pkph 5
Stratford Pointe
Stratford Pointe 64107 Lot 76
Similar Properties
Contact Info
- The Real Estate Professional You Deserve
- Mobile: 904.248.9848
- phoenixwade@gmail.com
