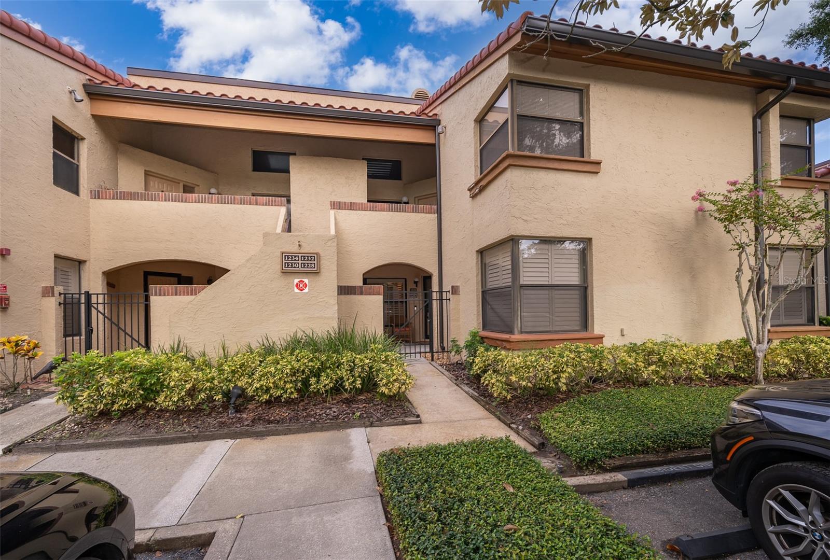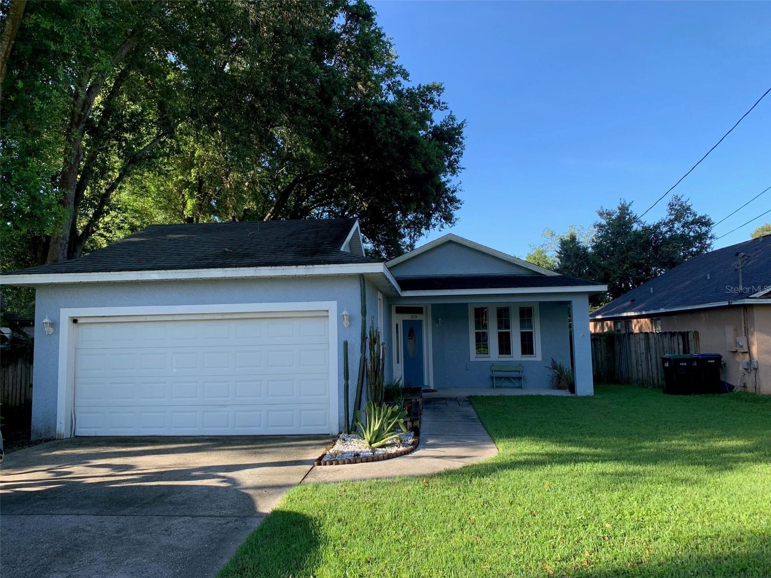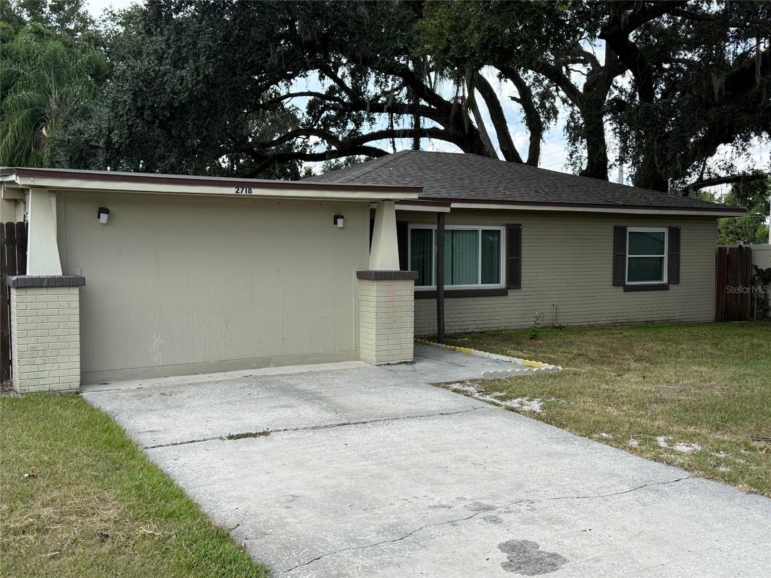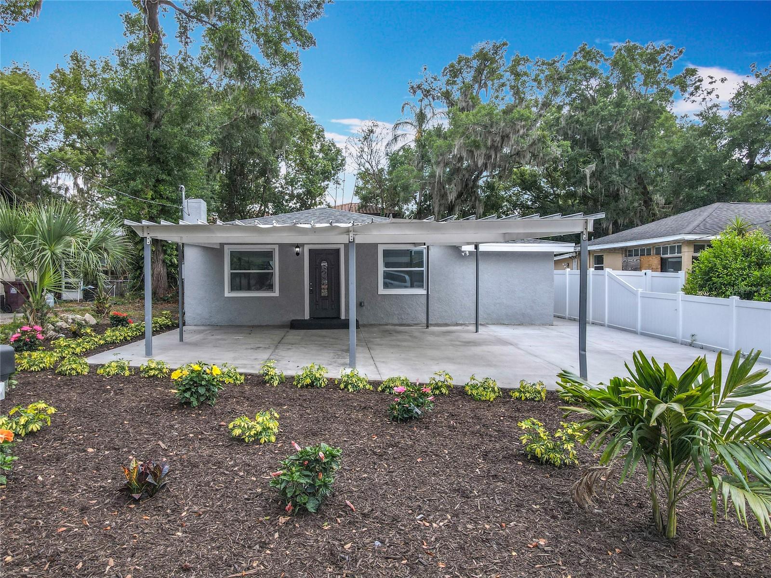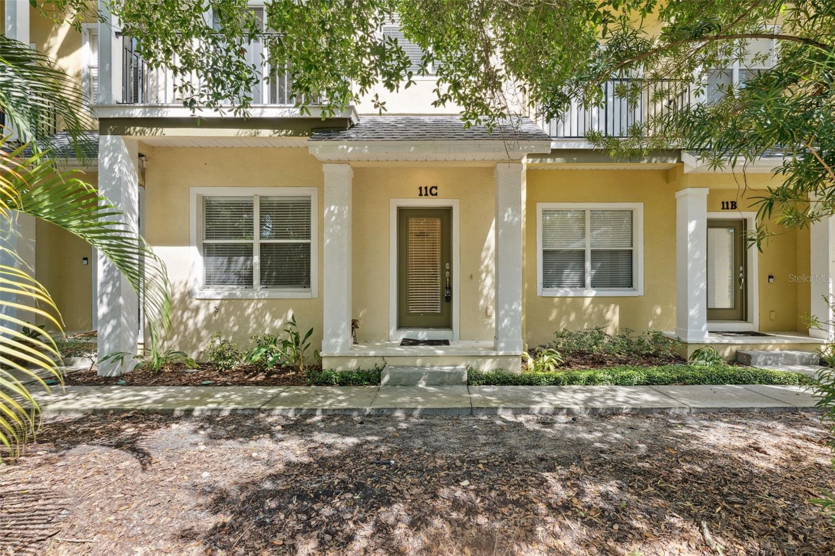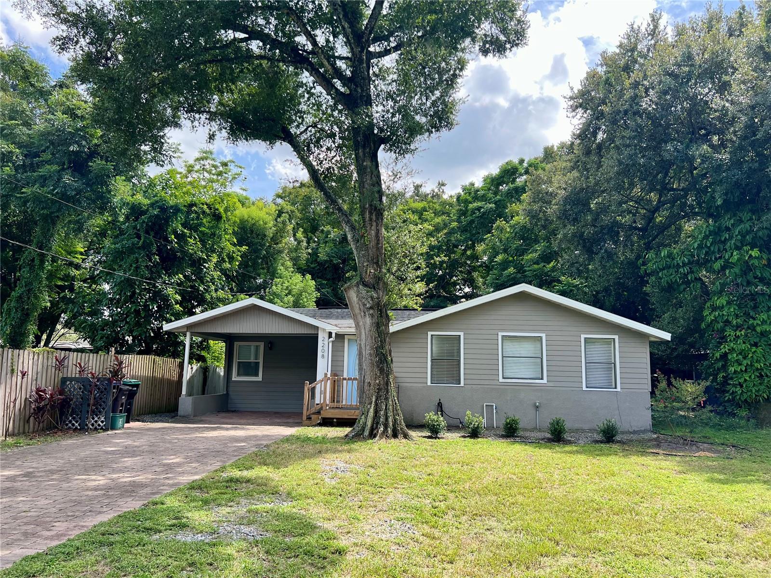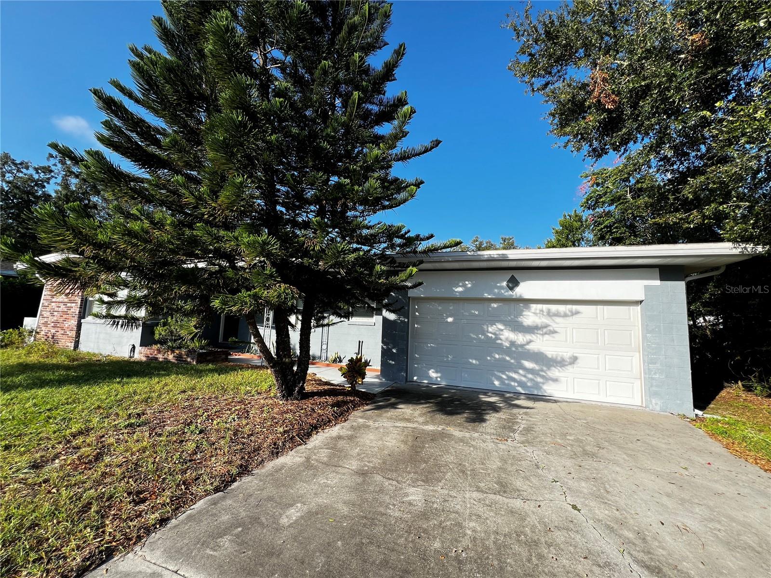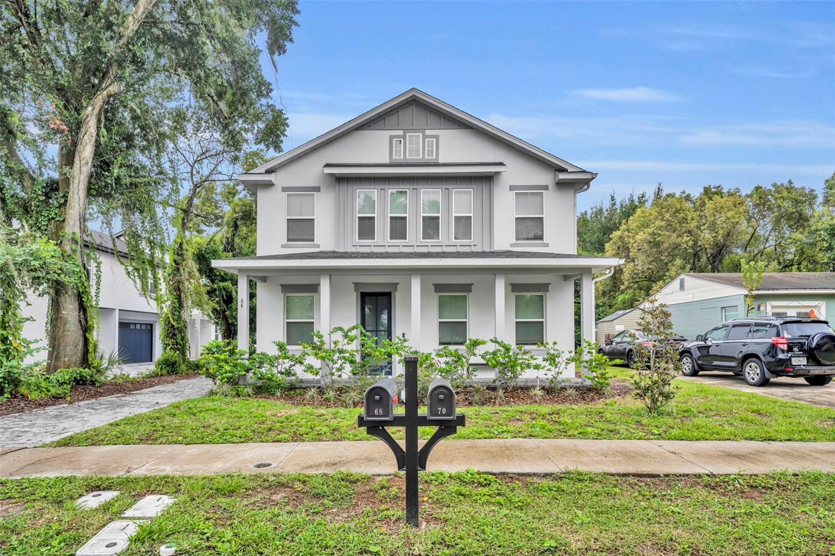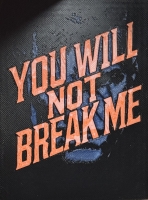PRICED AT ONLY: $2,500
Address: 1232 Saint Tropez Circle Ge, ORLANDO, FL 32806
Description
FOR RENT Pool Front Dream Condo at Lake Pineloch Village, one of Orlandos most desirable gated lakefront communities! This spacious second floor 3 bedroom, 2 bath condo combines comfort, style, and convenienceperfect for those seeking a serene retreat with easy access to everything Orlando has to offer.
Step inside to an open and airy floor plan with soaring vaulted ceilings, brand new luxury vinyl plank flooring, and abundant natural light. The updated kitchen features stainless steel appliances (2022), ample cabinet space, and a breakfast bar that flows seamlessly into the dining and living areasideal for both entertaining and everyday living.
The primary suite offers a private getaway with a walk in closet and en suite bath featuring dual vanities and a walk in shower. Two additional bedrooms provide flexibility for family, guests, or a home office. Enjoy peaceful pool views from your screened in patio, a perfect spot to relax day or night.
Recent Updates:
Brand new luxury vinyl flooring,
Stainless steel appliances (2022) and
Newer AC (2022).
The Resort Style Amenities include:
Private lake access with boat dock & ramp,
Two sparkling pools & spas,
Tennis & pickleball courts,
Clubhouse and a
Guard gated entry with beautifully landscaped grounds.
Prime Location within
minutes to Downtown, Orlando Health, SODO shopping & dining, and zoned for top rated Boone High School.
Experience the perfect balance of tranquility and convenience at Lake Pineloch Village!
Property Location and Similar Properties
Payment Calculator
- Principal & Interest -
- Property Tax $
- Home Insurance $
- HOA Fees $
- Monthly -
For a Fast & FREE Mortgage Pre-Approval Apply Now
Apply Now
 Apply Now
Apply Now- MLS#: O6339774 ( Residential Lease )
- Street Address: 1232 Saint Tropez Circle Ge
- Viewed: 40
- Price: $2,500
- Price sqft: $2
- Waterfront: No
- Year Built: 1983
- Bldg sqft: 1460
- Bedrooms: 3
- Total Baths: 2
- Full Baths: 2
- Days On Market: 59
- Additional Information
- Geolocation: 28.5115 / -81.3633
- County: ORANGE
- City: ORLANDO
- Zipcode: 32806
- Subdivision: Lake Pineloch Village Condo 01
- Building: Lake Pineloch Village Condo 01
- Elementary School: Blankner Elem
- Middle School: Blankner
- High School: Boone
- Provided by: MARTIN SCOTT REALTY LLC
- Contact: Marty Pirochta
- 321-297-8991

- DMCA Notice
Features
Building and Construction
- Covered Spaces: 0.00
- Exterior Features: Storage
- Flooring: Luxury Vinyl
- Living Area: 1460.00
School Information
- High School: Boone High
- Middle School: Blankner School (K-8)
- School Elementary: Blankner Elem
Garage and Parking
- Garage Spaces: 0.00
- Open Parking Spaces: 0.00
- Parking Features: Assigned
Eco-Communities
- Water Source: Public
Utilities
- Carport Spaces: 0.00
- Cooling: Central Air
- Heating: Central
- Pets Allowed: Breed Restrictions, Dogs OK, Pet Deposit, Size Limit
- Sewer: Public Sewer
- Utilities: BB/HS Internet Available, Cable Available, Cable Connected, Electricity Available, Electricity Connected, Phone Available
Amenities
- Association Amenities: Gated, Pickleball Court(s), Pool, Tennis Court(s)
Finance and Tax Information
- Home Owners Association Fee: 0.00
- Insurance Expense: 0.00
- Net Operating Income: 0.00
- Other Expense: 0.00
Other Features
- Appliances: Dishwasher, Dryer, Microwave, Range, Refrigerator, Washer
- Association Name: Don Asher
- Association Phone: 407-872-0905
- Country: US
- Furnished: Unfurnished
- Interior Features: Cathedral Ceiling(s), Ceiling Fans(s)
- Levels: One
- Area Major: 32806 - Orlando/Delaney Park/Crystal Lake
- Occupant Type: Vacant
- Parcel Number: 01-23-29-4970-21-232
- Possession: Rental Agreement
- Unit Number: GE
- View: Pool
- Views: 40
Owner Information
- Owner Pays: Cable TV, Grounds Care
Nearby Subdivisions
Adirondack Heights
Clover Heights H95 The E 66.5
Cloverlawn
Cloverlawn H87 Lot 24 Less E 1
Coco Plum Villas
Conway Estates
Conway Homesites
Copley Square
Delaney Court
Dixie Highlands Rep
Dover Heights
Dover Shores Cuarta Adicin U12
Dover Shores Eighth Add
Dover Shores Fourth Add
Dover Shores Fourth Addition U
E 150 Ft Of N 135 Ft Of S12 Of
Fernway
Green Fields
Greenbriar
Handsonhurst Park
Jacob A Hollenbecks Sub G12 Lo
Jewel Shores
La Costa Brava Lakeside
Lake Margaret Terrace
Lake Margaret Terrace Add 04
Lake Pineloch Village Condo 01
Lake Pineloch Village Condo 05
Lakes Hills Sub
Mayer Manor
Mc Leish Terrace
Michigan Ave Park
Michigan Street Condo
Myrtle Heights
One Thousand Oaks
Page Sub
Richmond Terrace
Shady Acres
Silver Dawn
Skycrest
Sodo House Tr A
The Porches At Lake Terrace
Williams Grove
Wyldwoode
Similar Properties
Contact Info
- The Real Estate Professional You Deserve
- Mobile: 904.248.9848
- phoenixwade@gmail.com
