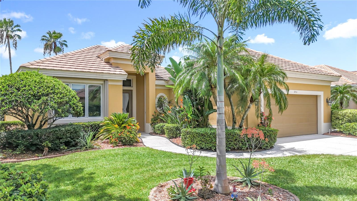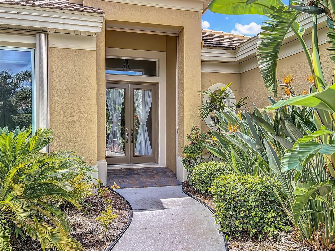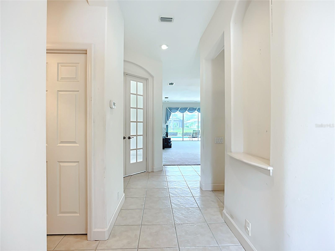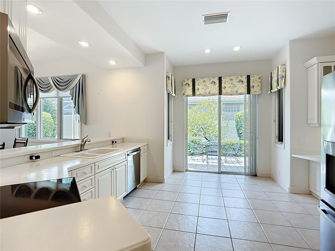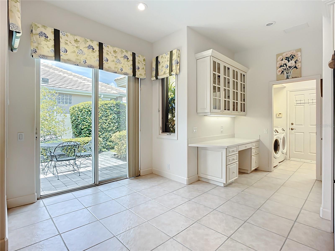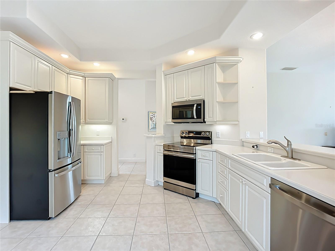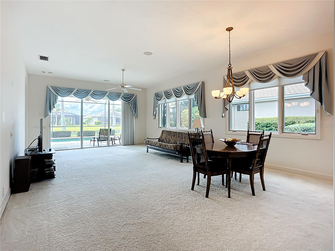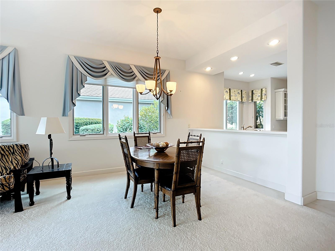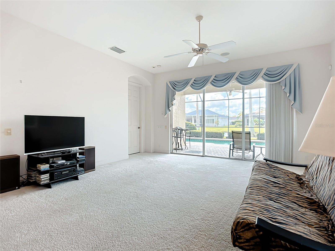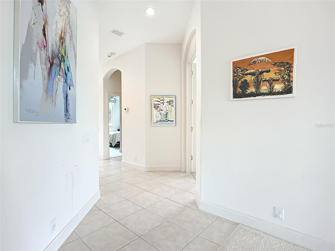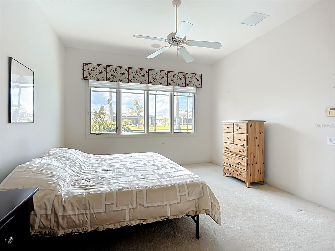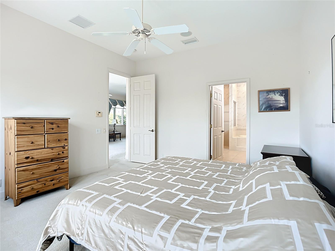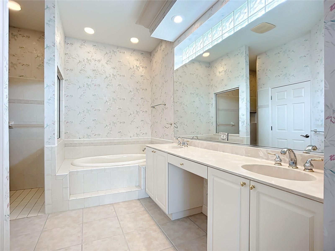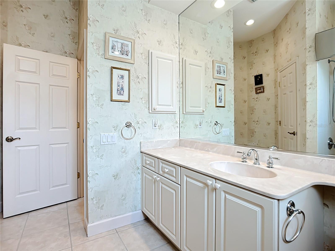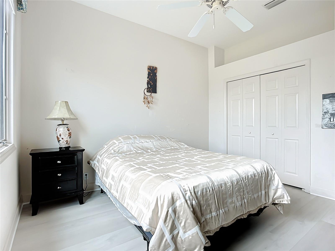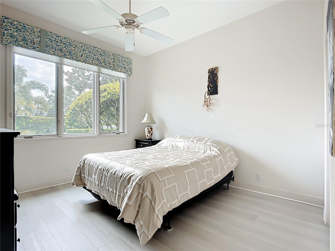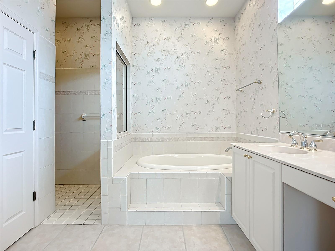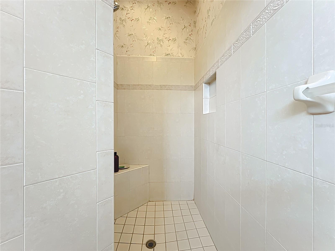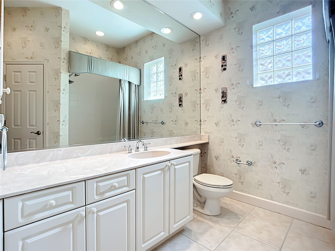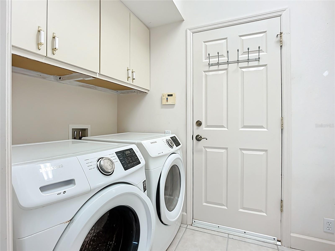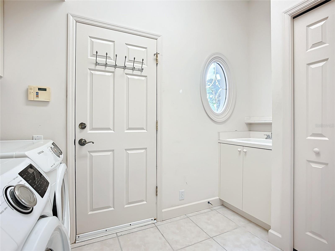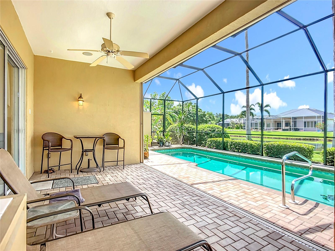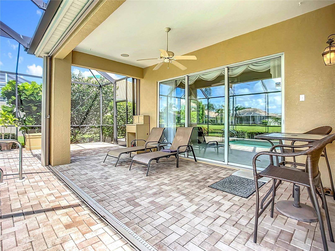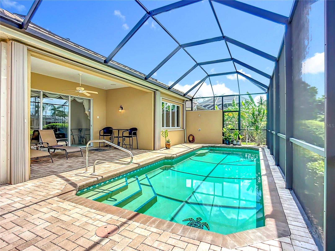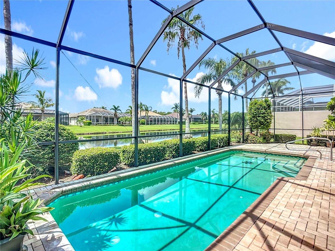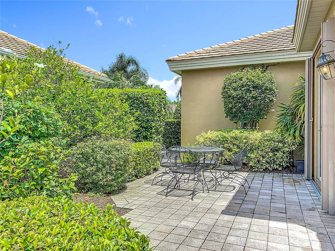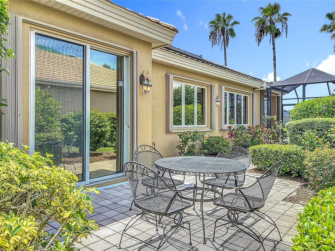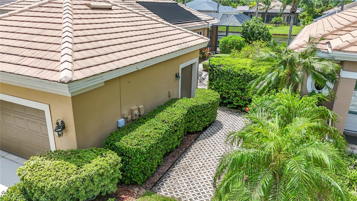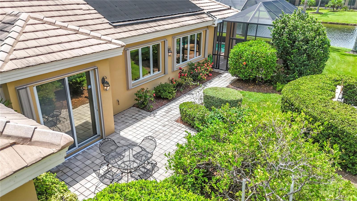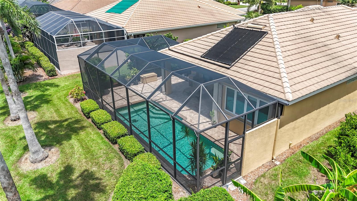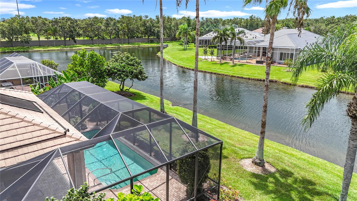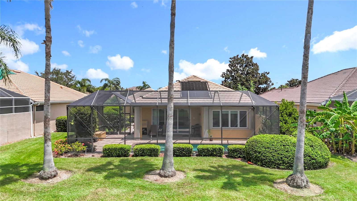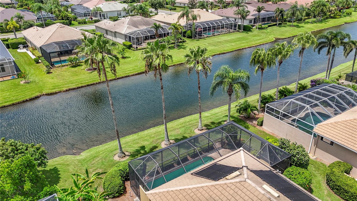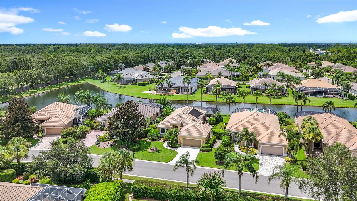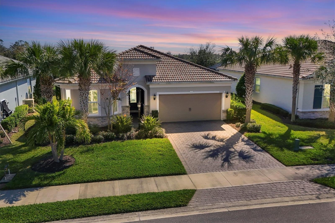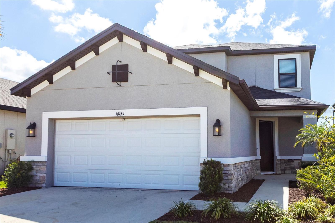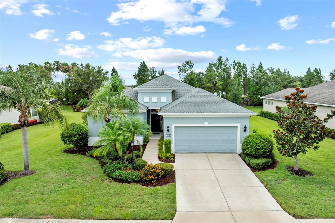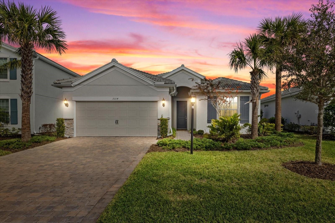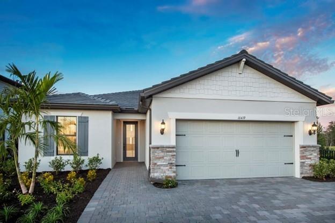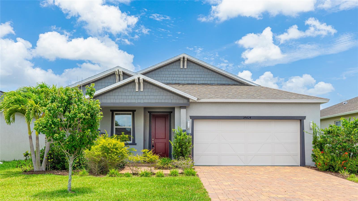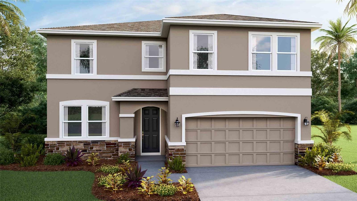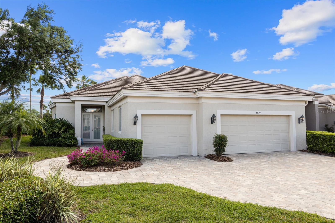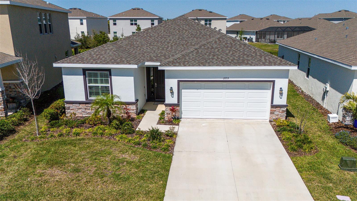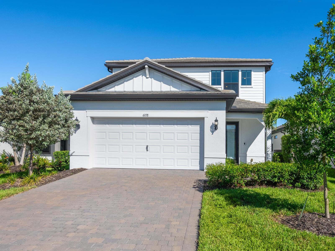PRICED AT ONLY: $560,000
Address: 9710 53rd Drive E, BRADENTON, FL 34211
Description
Welcome to Florida Resort style Living within the Prestigious Rosedale Golf & Country Club gated
community. Step inside this beautiful 2Bed,2Bath+Den home to the spacious experience of 12' soaring
ceilings and open concept design. Custom window dressings and shades adorn all windows and glass
doors as wonderful views of nature are invited into the home with an abundance of light. The open floor
plan Kitchen and Walk in Pantry are complemented by new SS appliances offering inspiration to culinary
dreams and the enjoyment of entertaining hungry guests. Exit the Kitchen to your Private Courtyard
perfect for morning coffee, afternoon grilling (gas grill connection) or private sunning while immersed in
natures greenery. The spacious Living/Dining area opens to a 28' gas & solar heated pool facing south for
optimum shade cover during summer while enjoying serene views of water and palms. Additional features
include retractable storm curtains for all entrances and windows, a custom speaker system in home &
lanai and a 2 car, 1 golf cart garage.
Rosedale is a NON CDD community with OPTIONAL Country Club Membership granting access to the 18
hole Championship Golf Course, Jr size Olympic Swimming Pool, 5 Har Tru Tennis Courts, Fitness &
Wellness Center and Full Service Club House for dining and social activities. Rosedale is a short drive from
the Arts & Activities of the Sarasota/Bradenton area and a 35min drive from the beautiful beaches of Anna
Maria Island.
Rosedale HOA fees include such services as Exterior House Painting, Roof Washing, North & South
Manned Security Gates, Common area Maintenance, Mailboxes, Lawn fertilizing Edging Mowing, Hedge
Trimming, Tall Palm Tree Trimming, Mulching and Wi fi & Cable services.
the Rosedale resident experience is a maintenance free lifestyle in a meticulously maintained community.
Come and discover why this home in Rosedale Lakewood Ranch can be the perfect spot to enjoy Resort
Vacation Style Living 365 days a year.
Property Location and Similar Properties
Payment Calculator
- Principal & Interest -
- Property Tax $
- Home Insurance $
- HOA Fees $
- Monthly -
For a Fast & FREE Mortgage Pre-Approval Apply Now
Apply Now
 Apply Now
Apply Now- MLS#: O6339946 ( Residential )
- Street Address: 9710 53rd Drive E
- Viewed: 3
- Price: $560,000
- Price sqft: $206
- Waterfront: No
- Year Built: 2004
- Bldg sqft: 2723
- Bedrooms: 2
- Total Baths: 2
- Full Baths: 2
- Garage / Parking Spaces: 2
- Days On Market: 2
- Additional Information
- Geolocation: 27.4442 / -82.4438
- County: MANATEE
- City: BRADENTON
- Zipcode: 34211
- Subdivision: Rosedale Highlands Subphase D
- Provided by: BLUE LIGHTHOUSE REALTY INC
- Contact: Jorge Zea
- 855-550-0528

- DMCA Notice
Features
Building and Construction
- Covered Spaces: 0.00
- Exterior Features: Courtyard, Garden, Hurricane Shutters, Outdoor Shower, Private Mailbox, Sliding Doors
- Flooring: Carpet, Ceramic Tile, Luxury Vinyl
- Living Area: 1906.00
- Roof: Concrete, Tile
Garage and Parking
- Garage Spaces: 2.00
- Open Parking Spaces: 0.00
Eco-Communities
- Pool Features: Gunite, Heated, In Ground, Screen Enclosure
- Water Source: Public
Utilities
- Carport Spaces: 0.00
- Cooling: Central Air
- Heating: Heat Pump
- Pets Allowed: Yes
- Sewer: Public Sewer
- Utilities: BB/HS Internet Available, Cable Available, Cable Connected, Electricity Available, Electricity Connected, Fiber Optics, Fire Hydrant, Natural Gas Available, Natural Gas Connected, Sewer Available, Sewer Connected, Underground Utilities, Water Available, Water Connected
Amenities
- Association Amenities: Cable TV, Clubhouse, Fitness Center, Gated, Golf Course, Handicap Modified, Maintenance, Pool, Recreation Facilities, Security, Tennis Court(s), Wheelchair Access
Finance and Tax Information
- Home Owners Association Fee Includes: Guard - 24 Hour, Cable TV, Common Area Taxes, Internet, Maintenance, Security
- Home Owners Association Fee: 195.00
- Insurance Expense: 0.00
- Net Operating Income: 0.00
- Other Expense: 0.00
- Tax Year: 2024
Other Features
- Appliances: Dishwasher, Disposal, Dryer, Exhaust Fan, Freezer, Gas Water Heater, Ice Maker, Microwave, Other, Range, Refrigerator, Washer
- Association Name: Management
- Country: US
- Interior Features: Ceiling Fans(s), Crown Molding, Eat-in Kitchen, High Ceilings, Living Room/Dining Room Combo, Open Floorplan, Other, Primary Bedroom Main Floor, Solid Surface Counters, Thermostat, Walk-In Closet(s), Window Treatments
- Legal Description: LOT D-90 ROSEDALE HIGHLANDS SUBPHASE D UNIT 1 PI#5794.1005/9
- Levels: One
- Area Major: 34211 - Bradenton/Lakewood Ranch Area
- Occupant Type: Owner
- Parcel Number: 579410059
- Zoning Code: PDR/WP
Nearby Subdivisions
Arbor Grande
Avalon Woods
Avaunce
Azario At Esplanade
Azario Esplanade
Azario Esplanade Ph Ii Subph A
Azario Esplanade Ph Iii Subph
Braden Pines
Bridgewater At Lakewood Ranch
Bridgewater Ph I At Lakewood R
Bridgewater Ph Ii At Lakewood
Bridgewater Ph Iii At Lakewood
Central Park
Central Park Ph B-1
Central Park Ph B1
Central Park Subphase A1b
Central Park Subphase B2a B2c
Central Park Subphase B2b
Central Park Subphase D1aa
Central Park Subphase D1ba D2
Central Park Subphase G1a G1b
Cresswind Ph I Subph A B
Cresswind Ph Ii Subph A B C
Eagle Trace
Eagle Trace Ph I
Eagle Trace Ph Iiia
Eagle Trace Ph Iiib
Esplanade Ph Iii A,b,c,d,j&par
Esplanade Ph V Subphases A,b,c
Harmony At Lakewood Ranch Ph I
Indigo
Indigo Ph Iv V
Indigo Ph Iv & V
Indigo Ph Vi Subphase 6a 6b 6
Indigo Ph Vi Subphase 6b 6c R
Indigo Ph Vii Subphase 7a 7b
Indigo Ph Viii Subph 8a 8b 8c
Indigo Ph Viii Subph 8a, 8b &
Lakewood National Golf Club Ph
Lakewood Park
Lakewood Ranch Solera Ph Ia I
Lorraine Lakes
Lorraine Lakes Ph I
Lorraine Lakes Ph Iia
Lorraine Lakes Ph Iib1 Iib2
Lorraine Lakes Ph Iib3 Iic
Mallory Park Ph I A C E
Mallory Park Ph I D Ph Ii A
Mallory Park Ph Ii Subph B
Mallory Park Ph Ii Subph C D
Maple Grove Estates
Not Applicable
Panther Ridge
Panther Ridge Ranches
Panther Ridge The Trails Ii
Park East At Azario Ph I Subph
Park East At Azario Ph Ii
Polo Run
Polo Run Ph Ia Ib
Polo Run Ph Iia Iib
Polo Run Ph Iic Iid Iie
Polo Run Ph Iic Iid & Iie
Pomello City Central
Pomello Park
Rosedale
Rosedale 1
Rosedale 4
Rosedale 7
Rosedale 8 Westbury Lakes
Rosedale Add Ph I
Rosedale Add Ph Ii
Rosedale Addition Phase Ii
Rosedale Highlands Subphase D
Saddlehorn Estates
Sapphire Point Ph I Ii Subph
Savanna At Lakewood Ranch Ph I
Serenity Creek
Serenity Creek Rep Of Tr N
Solera
Solera At Lakewood Ranch
Solera At Lakewood Ranch Ph Ii
Star Farms At Lakewood Ranch
Star Farms Ph I-iv
Star Farms Ph Iiv
Star Farms Ph Iv Subph A
Star Farms Ph Iv Subph B C
Star Farms Ph Iv Subph H I
Star Farms Ph Iv Subph Jk
Sweetwater At Lakewood Ranch
Sweetwater At Lakewood Ranch P
Sweetwater Villas At Lakewood
Sweetwater Vills At Lakewood
Villas At Seaflower
Similar Properties
Contact Info
- The Real Estate Professional You Deserve
- Mobile: 904.248.9848
- phoenixwade@gmail.com
