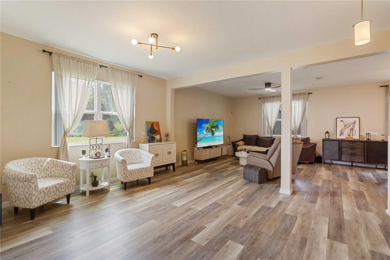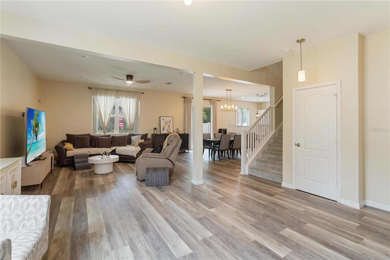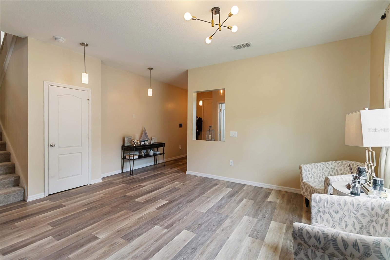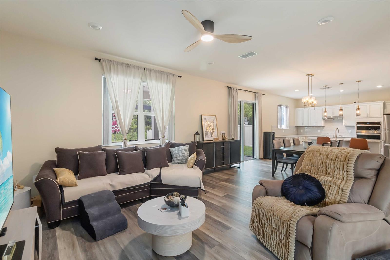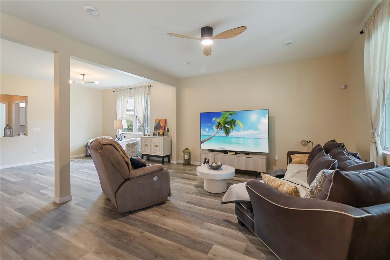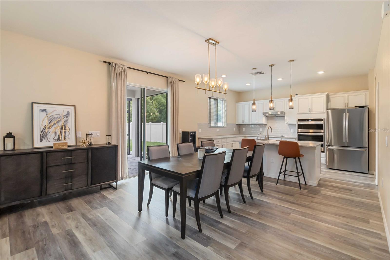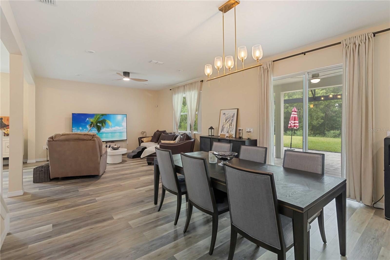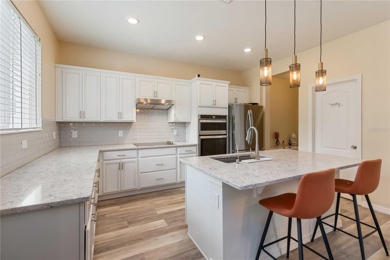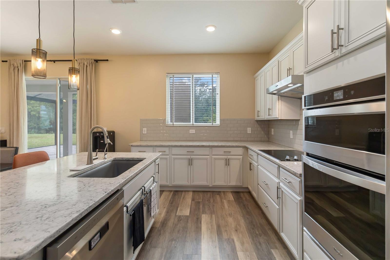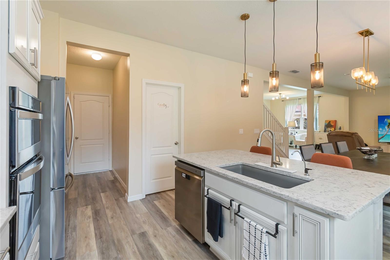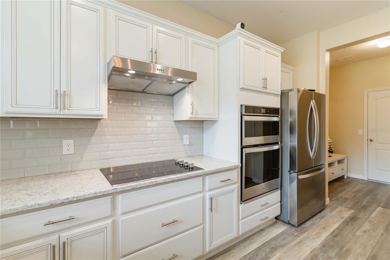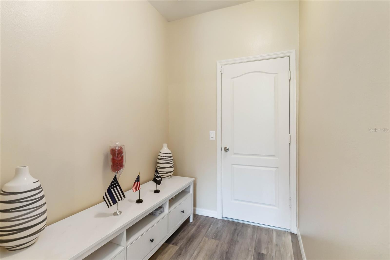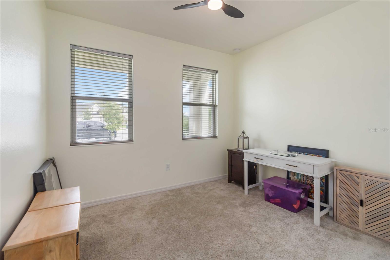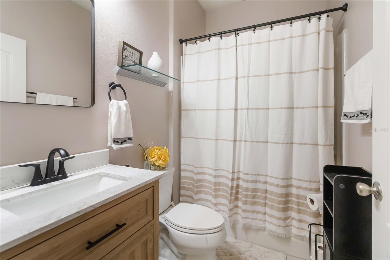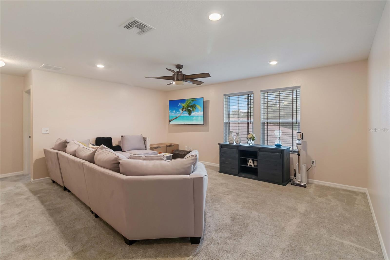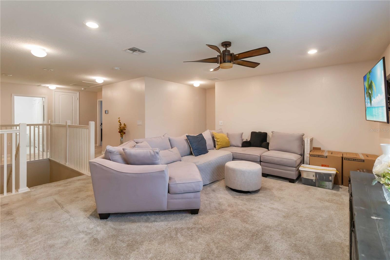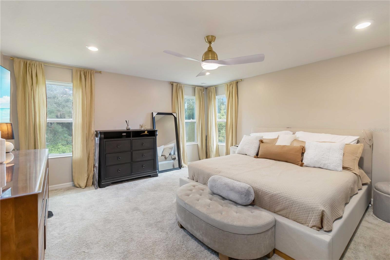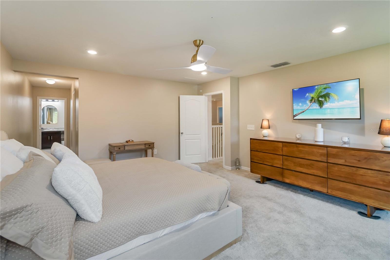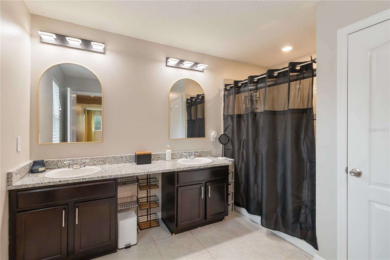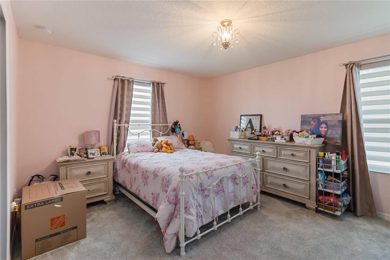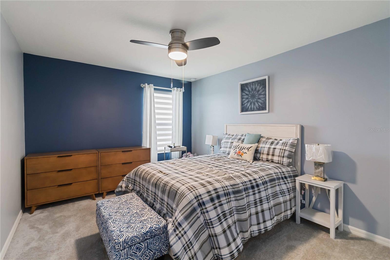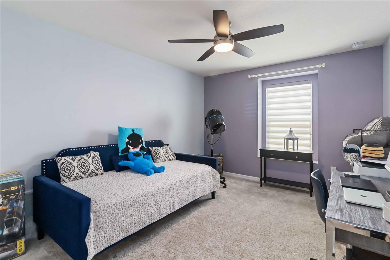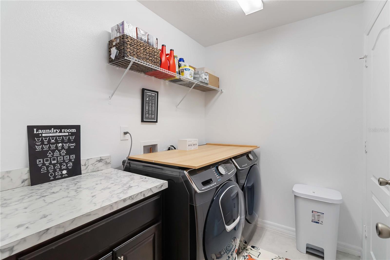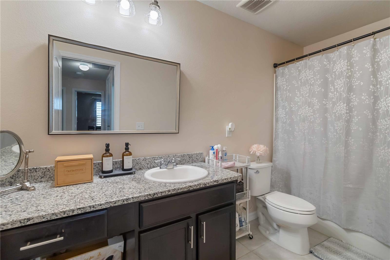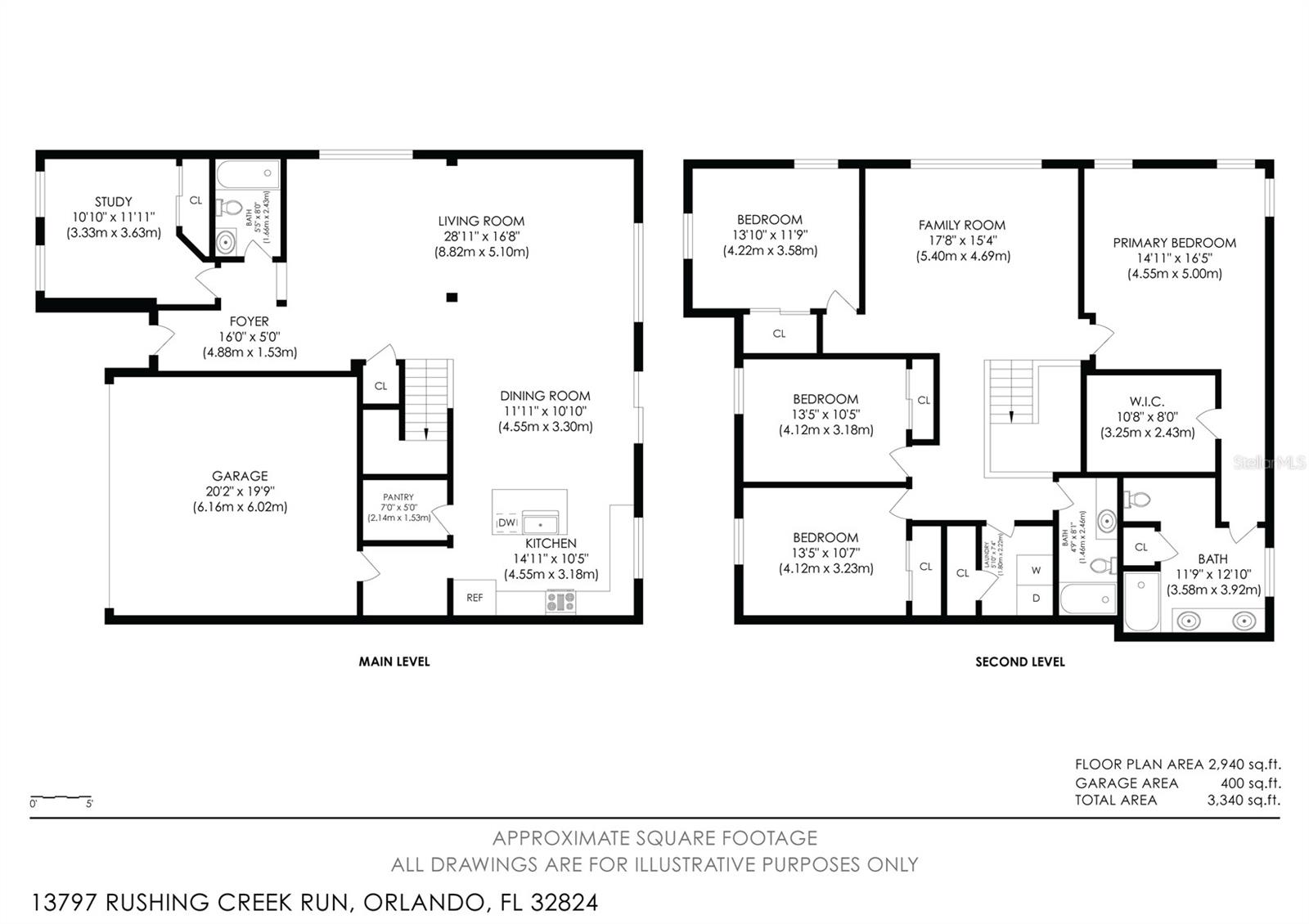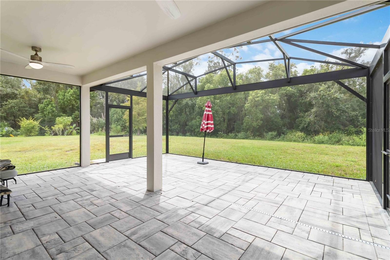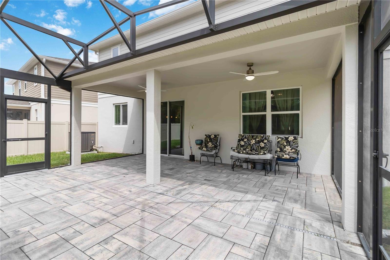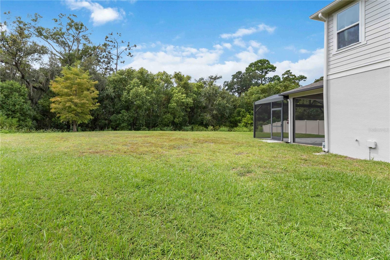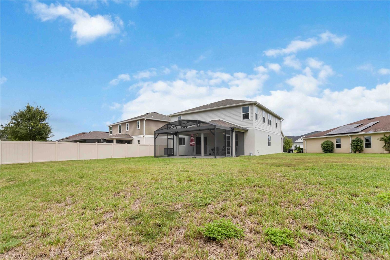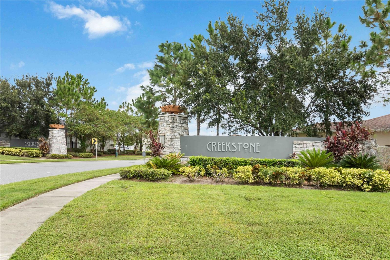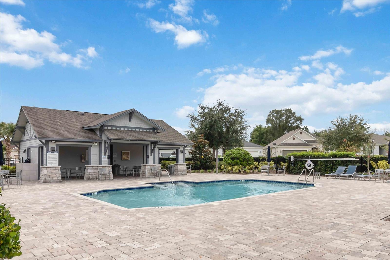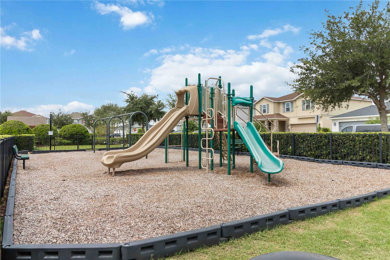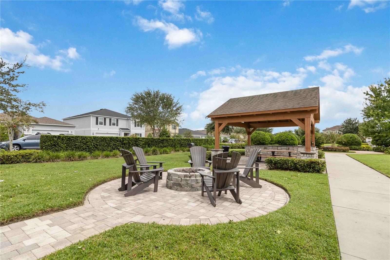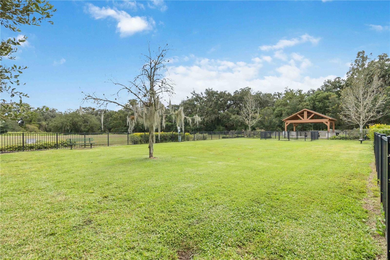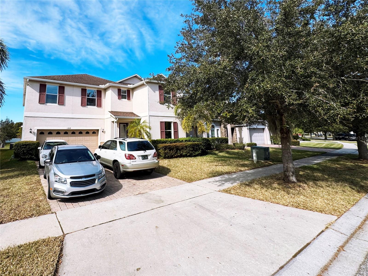PRICED AT ONLY: $615,000
Address: 13797 Rushing Creek Run, ORLANDO, FL 32824
Description
Over 3,000 square feet of heated living space on a spacious .30 acre lot! This 2 story beauty offers 5 bedrooms, 3 bathrooms, and a 2 car garage. One secondary bedroom is downstairs with the living room, dining room, kitchen w/ walk in pantry & dinette. Upstairs holds the primary suite w/ huge walk in closet, 3 remaining secondary bedrooms, an open loft & interior laundry room. There is a mudroom/drop zone inside near the garage access door and plentiful storage closets throughout. Living spaces extend into the outdoors with a covered front porch perfect for greeting guests and a huge screen enclosed back patio with partial cover for relaxing in the shade or dining under the stars. This one owner home was built by KB Homes in 2018. Seller updates include 2025: A/C, refrigerator, dishwasher; 2022: washer & dryer; 2019: whole house water softener/purifier, custom blinds throughout, ceiling fans. This property is tucked away less than a quarter mile to Creekstones HOA amenities such as community pool & playground, and approximately three miles to a convenient SR 417 interchange.
Property Location and Similar Properties
Payment Calculator
- Principal & Interest -
- Property Tax $
- Home Insurance $
- HOA Fees $
- Monthly -
For a Fast & FREE Mortgage Pre-Approval Apply Now
Apply Now
 Apply Now
Apply Now- MLS#: O6344304 ( Residential )
- Street Address: 13797 Rushing Creek Run
- Viewed: 3
- Price: $615,000
- Price sqft: $154
- Waterfront: No
- Year Built: 2018
- Bldg sqft: 3988
- Bedrooms: 5
- Total Baths: 3
- Full Baths: 3
- Garage / Parking Spaces: 2
- Days On Market: 3
- Additional Information
- Geolocation: 28.3538 / -81.3249
- County: ORANGE
- City: ORLANDO
- Zipcode: 32824
- Subdivision: Creekstone Ph 2
- Elementary School: Stonewyck Elementary
- Middle School: South Creek Middle
- High School: Cypress Creek High
- Provided by: REDFIN CORPORATION
- Contact: Sheri Malin
- 407-708-9747

- DMCA Notice
Features
Building and Construction
- Covered Spaces: 0.00
- Exterior Features: Sidewalk, Sliding Doors
- Flooring: Carpet, Luxury Vinyl, Tile
- Living Area: 3008.00
- Roof: Shingle
Land Information
- Lot Features: Conservation Area
School Information
- High School: Cypress Creek High
- Middle School: South Creek Middle
- School Elementary: Stonewyck Elementary
Garage and Parking
- Garage Spaces: 2.00
- Open Parking Spaces: 0.00
Eco-Communities
- Water Source: Public
Utilities
- Carport Spaces: 0.00
- Cooling: Central Air
- Heating: Central
- Pets Allowed: Yes
- Sewer: Public Sewer
- Utilities: Cable Available, Electricity Connected, Public, Sewer Connected, Water Connected
Finance and Tax Information
- Home Owners Association Fee Includes: Pool, Recreational Facilities
- Home Owners Association Fee: 328.00
- Insurance Expense: 0.00
- Net Operating Income: 0.00
- Other Expense: 0.00
- Tax Year: 2024
Other Features
- Appliances: Built-In Oven, Cooktop, Dishwasher, Dryer, Electric Water Heater, Microwave, Refrigerator, Washer
- Association Name: Empire Management Group, Inc
- Association Phone: 407-770-1748
- Country: US
- Furnished: Unfurnished
- Interior Features: Ceiling Fans(s), Open Floorplan, Primary Bedroom Main Floor, Walk-In Closet(s)
- Legal Description: CREEKSTONE PHASE 2 95/119 LOT 121
- Levels: Two
- Area Major: 32824 - Orlando/Taft / Meadow woods
- Occupant Type: Owner
- Parcel Number: 33-24-30-2301-01-210
- Possession: Close Of Escrow
- Style: Traditional
- View: Trees/Woods
- Zoning Code: P-D
Nearby Subdivisions
Arborsmdw Woods
Beacon Park Ph 3
Bishop Landing
Bishop Lndg Ph 3
Cedar Bend At Meadow Woods
Cedar Bend At Wyndham Lakes
Cedar Bendmdw Woods Ph 02 Ac
Cedar Bendmdw Woodsph 01
Creekstone Ph 2
Estatessawgrass Plantation
Fieldstone Estates
Forest Ridge
Harbor Lakes 50 77
Hidden Lakes Ph 02
Huntcliff Park 51 48
Keystone Sub
La Cascada Ph 01c
La Cascada Ph 1 B
Lake Preserve Ph 1
Lake Preserve Ph 2
Meadow Creek 4458
Meadow Woods Village 04
Meadow Woods Village 07 Ph 01
Meadows At Boggy Creek
Not On The List
Orlando Kissimmee Farms
Pebble Creek Ph 02
Reserve At Sawgrass
Reserve/sawgrass Ph 4b
Reserve/sawgrass-ph 6
Reservesawgrass Ph 1
Reservesawgrass Ph 3
Reservesawgrass Ph 4b
Reservesawgrass Ph 5
Reservesawgrassph 4c
Reservesawgrassph 6
Rosewood
Sage Crk
Sandhill Preserve
Sandpoint At Meadow Woods
Sawgrass Plantation Ph 01a
Sawgrass Plantation Ph 1b
Sawgrass Plantation Ph 1b Sec
Sawgrass Plantation Ph 1d1
Sawgrass Plantation Ph 1d2
Sawgrass Plantationph 1b
Sawgrass Plantationph 1d
Sawgrass Pointe Ph 1
Somerset Park Ph 1
Somerset Park Ph 2
Somerset Park Ph 3
Somerset Park Phase 3
Southchase Ph 01b Village 01
Southchase Ph 01b Village 01 &
Southchase Ph 01b Village 05
Southchase Ph 01b Village 07
Southchase Ph 01b Village 10
Southchase Ph 01b Village 11b
Southchase Ph 01b Village 13 P
Southchase Ph 1b Village 13 Ph
Spahlers Add
Spahlers Add To Taft
Spring Lake
Taft Tier 10
Taft Town
Towntaft Tier 8
Wetherbee Lakes Sub
Willowbrook Ph 01
Windcrest At Meadow Woods 51 2
Windrosesouthmeadowun 02
Woodland Park Ph 1a
Woodland Park Ph 2
Woodland Park Ph 3
Woodland Park Ph 4
Woodland Park Ph 8
Woodland Park Phase 3
Wyndham Lakes Estates
Similar Properties
Contact Info
- The Real Estate Professional You Deserve
- Mobile: 904.248.9848
- phoenixwade@gmail.com

