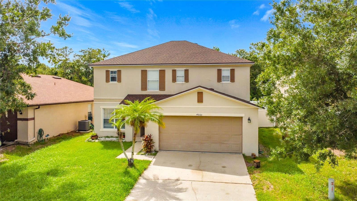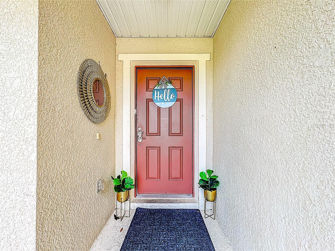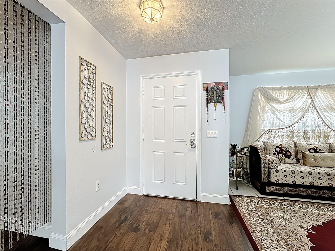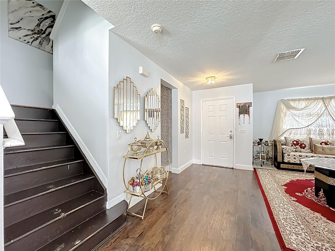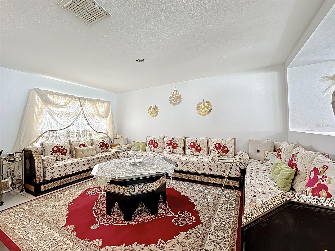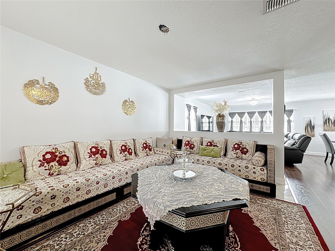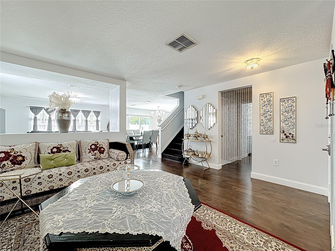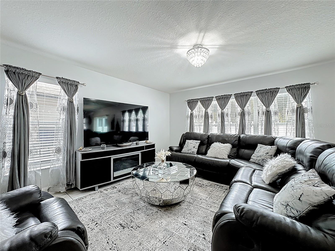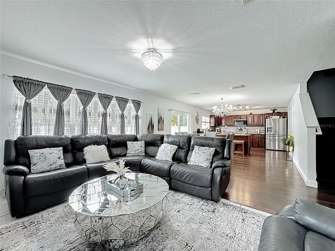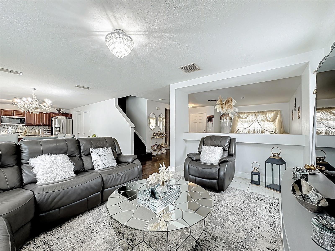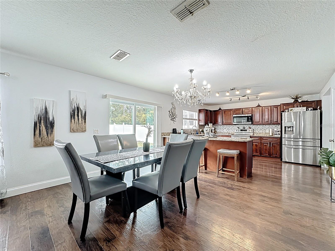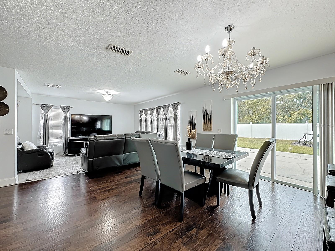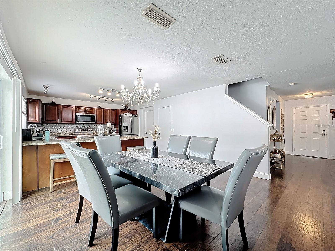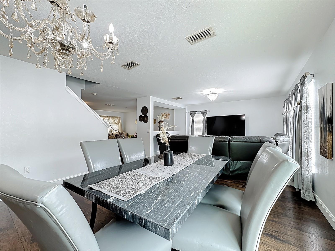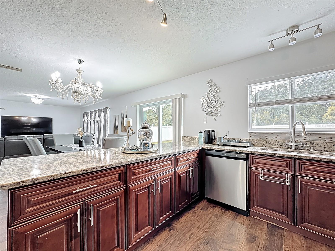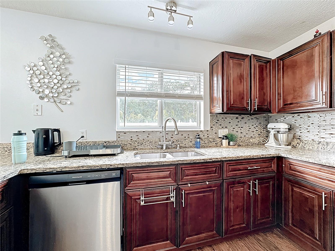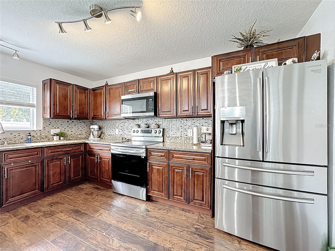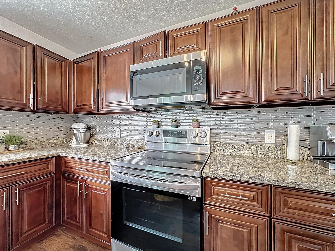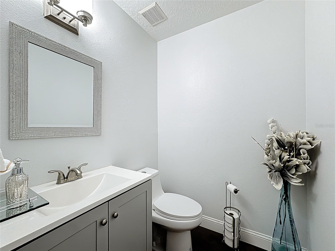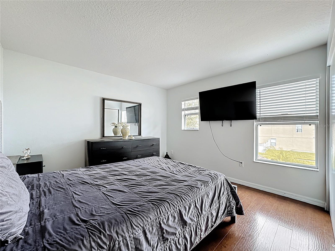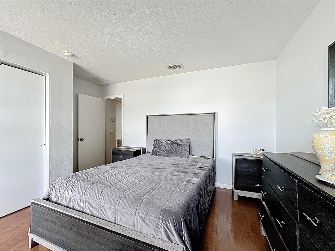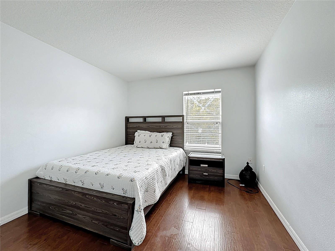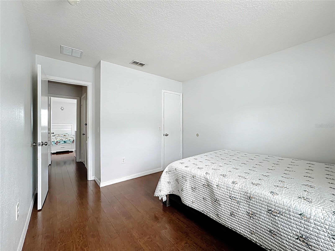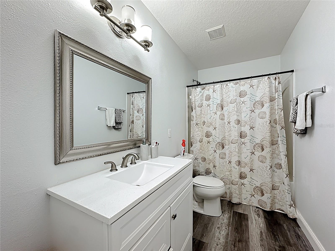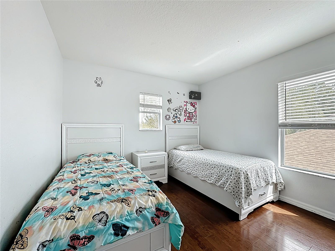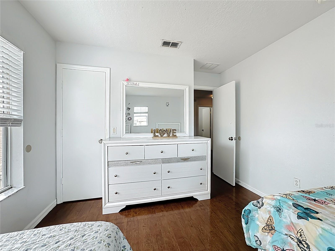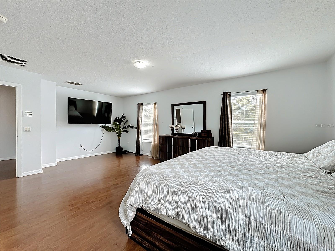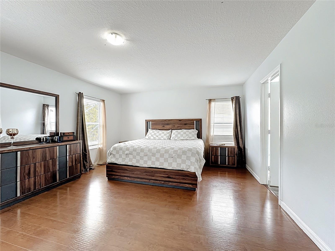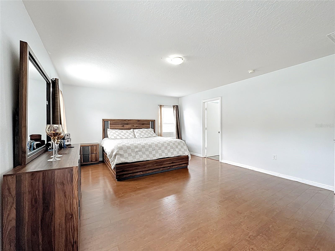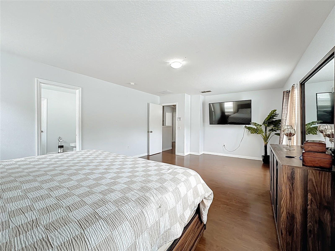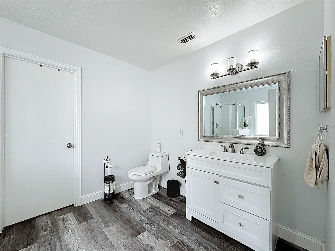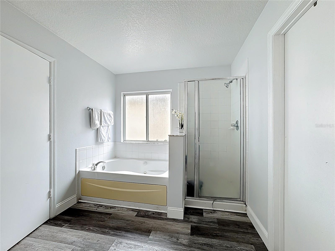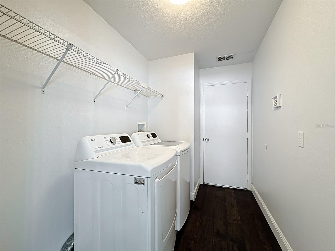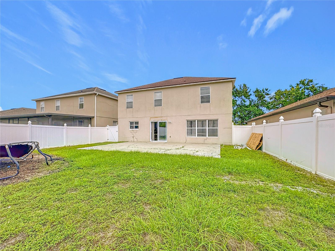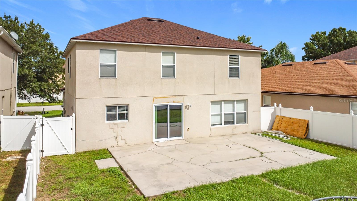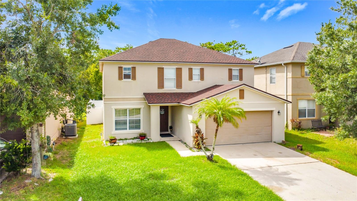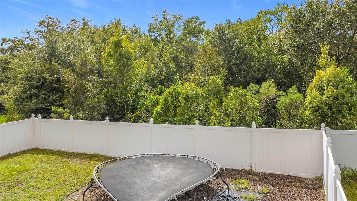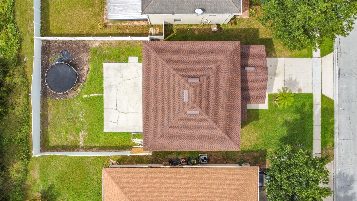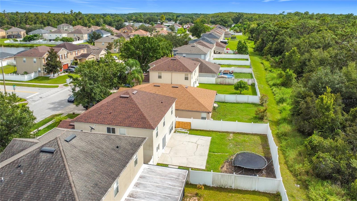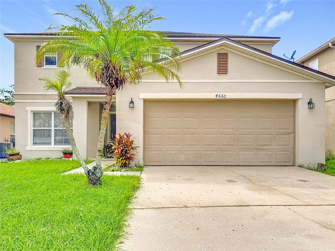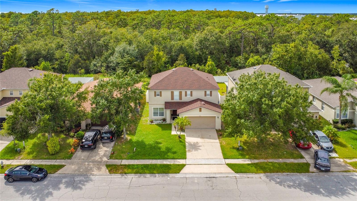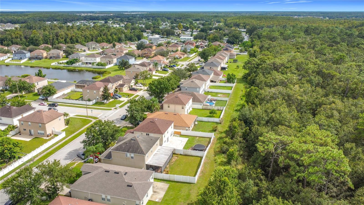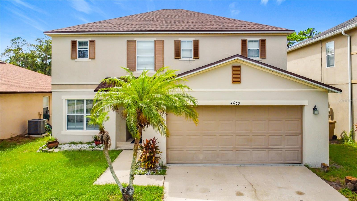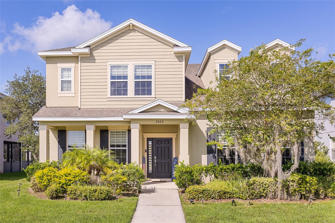PRICED AT ONLY: $390,000
Address: 4660 Ross Lanier Lane, KISSIMMEE, FL 34758
Description
Welcome to this beautifully maintained 4 bedroom, 2.5 bathroom two story home located in a desirable Kissimmee neighborhood. This spacious residence offers two large living areas on the first floor, perfect for entertaining or family gatherings. Upstairs, youll find all four bedrooms, including a generous primary suite featuring a walk in closet and a spa like bathroom with a jacuzzi tub. Enjoy peace of mind with a brand new roof, a recently replaced AC unit (November 2023), and a whole home water filtration system. The property also boasts a fully fenced yard with a huge backyard, ideal for outdoor activities, gardening, or simply relaxing in your private space. Dont miss the opportunity to make this move in ready home yours!
Property Location and Similar Properties
Payment Calculator
- Principal & Interest -
- Property Tax $
- Home Insurance $
- HOA Fees $
- Monthly -
For a Fast & FREE Mortgage Pre-Approval Apply Now
Apply Now
 Apply Now
Apply Now- MLS#: O6345105 ( Residential )
- Street Address: 4660 Ross Lanier Lane
- Viewed: 6
- Price: $390,000
- Price sqft: $65
- Waterfront: No
- Year Built: 2006
- Bldg sqft: 6011
- Bedrooms: 4
- Total Baths: 3
- Full Baths: 2
- 1/2 Baths: 1
- Garage / Parking Spaces: 2
- Days On Market: 5
- Additional Information
- Geolocation: 28.2481 / -81.4746
- County: OSCEOLA
- City: KISSIMMEE
- Zipcode: 34758
- Subdivision: Little Creek Ph 2
- Elementary School: Sunrise Elementary
- Middle School: Horizon Middle
- High School: Poinciana High School
- Provided by: MARKET CONNECT REALTY LLC
- Contact: Ayoub Seffari
- 407-250-4708

- DMCA Notice
Features
Building and Construction
- Covered Spaces: 0.00
- Exterior Features: Sidewalk, Sliding Doors
- Fencing: Fenced
- Flooring: Tile, Wood
- Living Area: 2387.00
- Roof: Shingle
Land Information
- Lot Features: Conservation Area, Sidewalk
School Information
- High School: Poinciana High School
- Middle School: Horizon Middle
- School Elementary: Sunrise Elementary
Garage and Parking
- Garage Spaces: 2.00
- Open Parking Spaces: 0.00
- Parking Features: Driveway
Eco-Communities
- Water Source: Public
Utilities
- Carport Spaces: 0.00
- Cooling: Central Air
- Heating: Central
- Pets Allowed: Yes
- Sewer: Public Sewer
- Utilities: Cable Available, Electricity Available, Electricity Connected, Public, Sewer Available, Water Connected
Amenities
- Association Amenities: Playground
Finance and Tax Information
- Home Owners Association Fee: 114.00
- Insurance Expense: 0.00
- Net Operating Income: 0.00
- Other Expense: 0.00
- Tax Year: 2024
Other Features
- Appliances: Cooktop, Dryer, Microwave, Refrigerator, Washer
- Association Name: Artemis Lifestyle Services
- Association Phone: 407-705-2190
- Country: US
- Furnished: Unfurnished
- Interior Features: Ceiling Fans(s), Open Floorplan, PrimaryBedroom Upstairs, Walk-In Closet(s)
- Legal Description: LITTLE CREEK PHASE II PB 17 PGS 101-102 LOT 37
- Levels: Two
- Area Major: 34758 - Kissimmee / Poinciana
- Occupant Type: Owner
- Parcel Number: 01-26-28-3972-0001-0370
- Zoning Code: PD
Nearby Subdivisions
Aden North At Westview
Banyan Cove At Cypress Woods
Blackstone Landing Ph 2
Blackstone Landing Ph 3
Brighton Landings Ph 1
Brighton Landings Ph 2
Broadmoor
Calla Lily Cove At Crescent La
Cherub Homes
Coopersmith Home Owners Associ
Country Side Manor
Crescent Lakes
Dahlia Reserve At Crescent Lak
Doral Pointe
Doral Pointe North
Esplanade At Westview
Estate C Ph 1
Hammock Trails
Hammock Trls Ph 2a
Heatherstone At Crescent Lakes
Jasmine Pointe At Crescent Lak
Laurel Run At Crescent Lakes
Little Creek Ph 2
Maple Chase At Cypress Woods
Oaks At Cypress Woods The
Orchid Edge At Crescent Lakes
Overlook Reserve Ph 2
Peppertree At Cypress Woods
Pinehurst At Cypress Woods
Poinciana Nbhd 1 S Vlg 1
Poinciana Village
Poinciana Village 01 Neighborh
Poinciana Village 02 Neighborh
Poinciana Village 1 Nbhd 1 Nor
Poinciana Village 1 Nbhd 1 Sou
Poinciana Village 1 Nbhd 2
Poinciana Village 1 Nbhd 3 Wes
Poinciana Village 2 Nbhd 1
Poinciana Village 2 Nbhd 3
Poinciana Vlg 1 Nbhd 1 South
Regency Pointe
St James Park
St James S Park
Stepping Stone
Stepping Stone Pod A Ph 1
Stepping Stone Pod A Ph 2
Stepping Stone Pod Aph 1
Tamarind Parke At Cypress Wood
The Oaks
Trafalgar Village Ph 1
Trafalgar Village Ph 2
Trafalgar Village Ph 3
Waterview Ph 1b
Waterview Ph 2b
Waterview Ph 3b
Westview 27 Villas
Westview 45s
Westview 45s Aa
Westview Pod B Neighborhood 2a
Willow Bend At Crescent Lakes
Similar Properties
Contact Info
- The Real Estate Professional You Deserve
- Mobile: 904.248.9848
- phoenixwade@gmail.com
