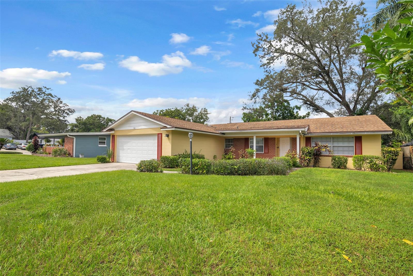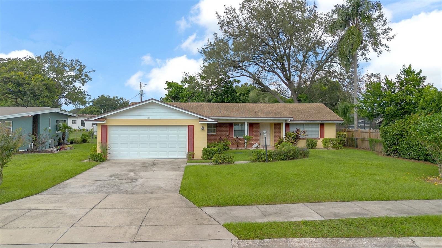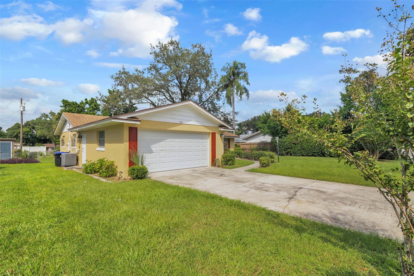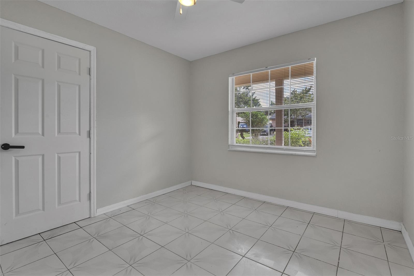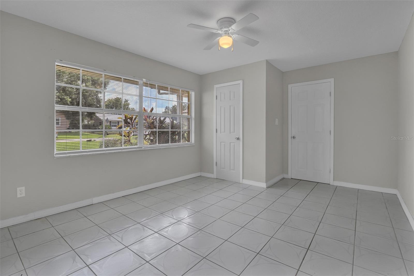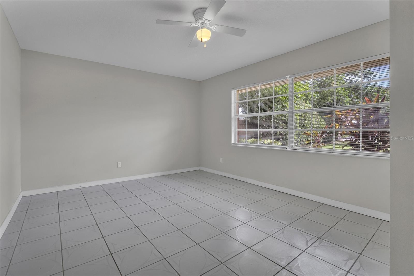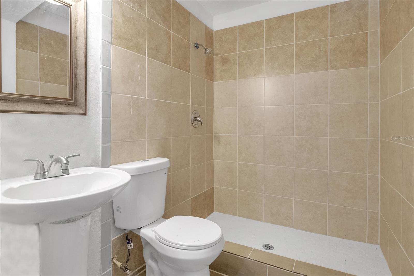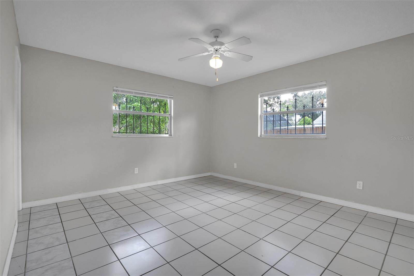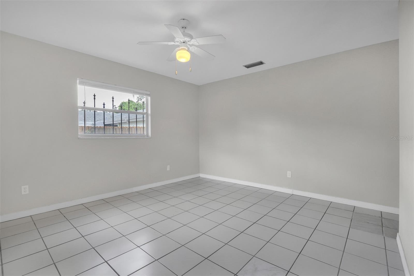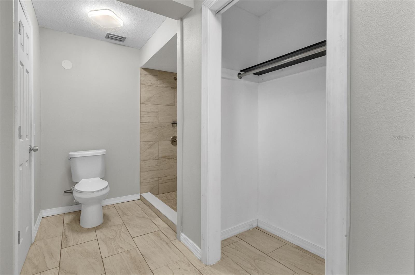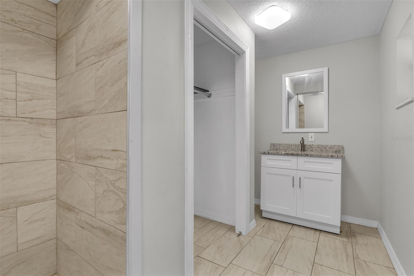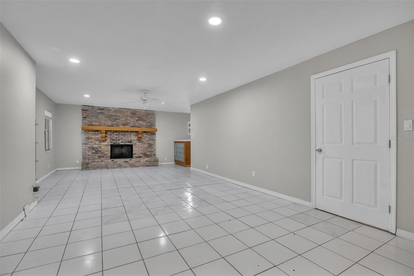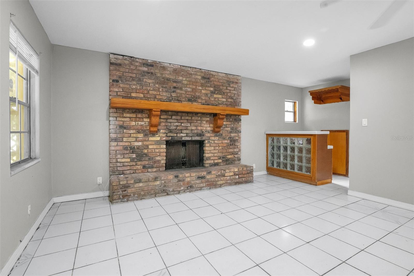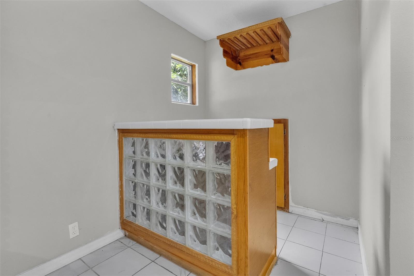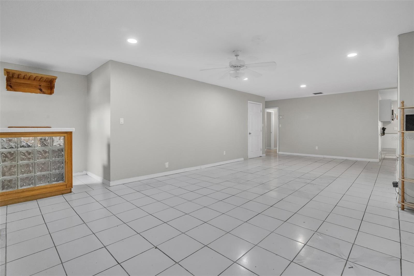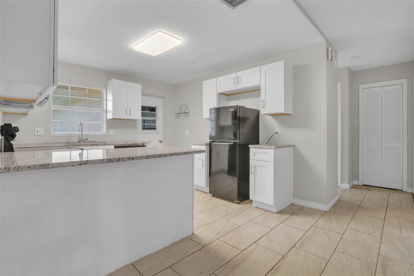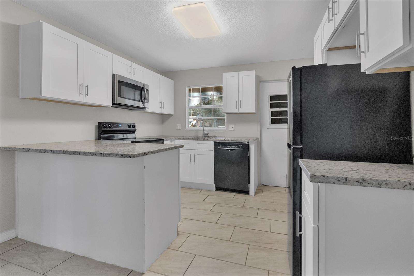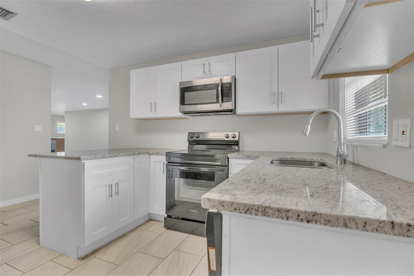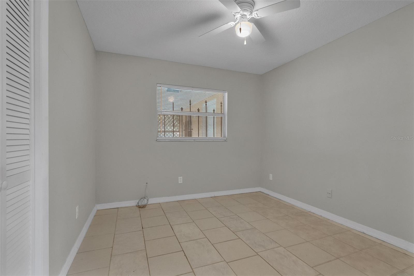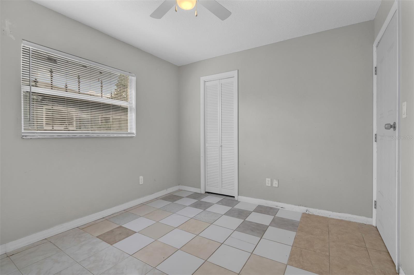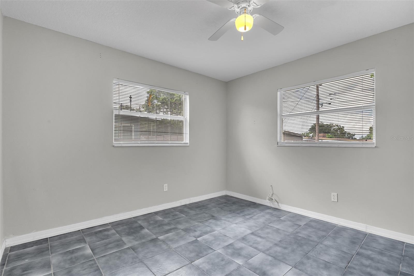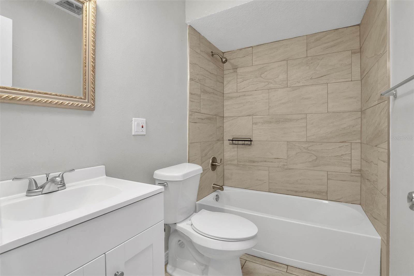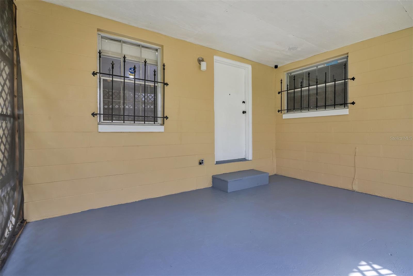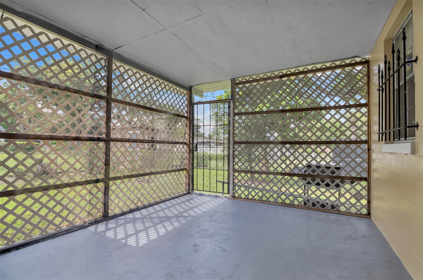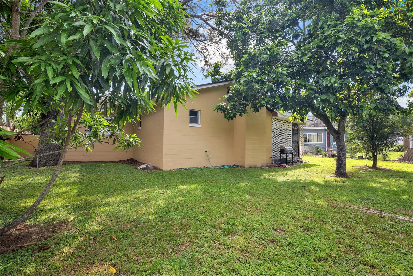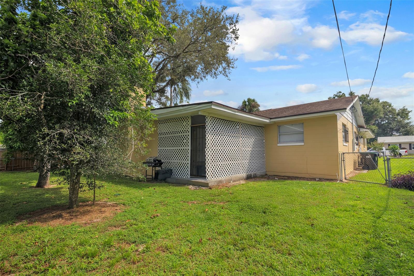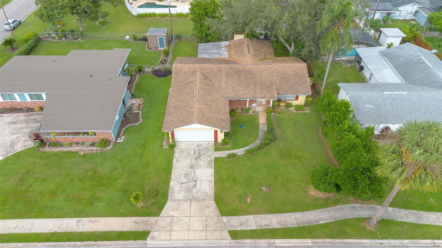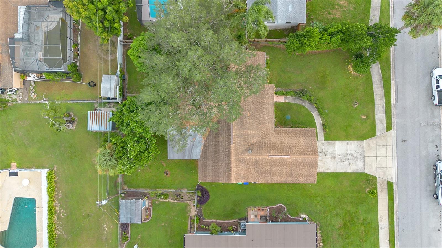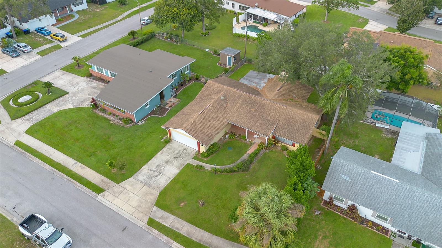PRICED AT ONLY: $399,000
Address: 5911 Fernhill Drive, ORLANDO, FL 32808
Description
Welcome to 5911 Fernhill drive a completely updated, move in ready 5 bedrooms, 3 full bathrooms, Bonus room home with a 2 car garage privately located in the Ridge Manor community of Orlando. Step through the front door and into to the thoughtfully floor plan designed to extend privacy to every room. Master bedroom provide a lot of space and the upgraded master bathroom offers shower with a Built in closet. A bonus/flex room offers space to be used as whatever suits your need. Four additional bedrooms split in both sides of the home, along with 2 additional full bathrooms features with modern finish give flexibility for guests. The heart of the home is the open living dining room area with a tasteful combination of Built in brick firewall and wet bar, being the perfect space to indoor gatherings. The recently renovated kitchen features white cabinets with sleek granite countertops and Stain Steels appliances combination. Sliding glass doors in the living room lead to a covered back porch overlooking a well maintained backyard with beautiful trees the perfect setup for outdoor entertaining or quiet evenings at home in the covered lanai. Roof replacement on 2018 offer peace of mind for years to come Centrally located just a short drive away, explore premier retail and dining destinations including The Mall at Millenia and I drive outlets. Looking for fun? Universal Orlandos City Walk, I drive entertainment and vibrant Downtown Orlando environment is just minutes away. Looking for Nature? The nearby Little Econ Greenway offers over 7 miles of paved trail for hiking, biking, canoeing, and picnics along the river. Just minutes from major corridors like I 4, Sand Lake Road, and 408 and Florida Turnpike, this home offers smooth access to the central Florida area. This is the opportunity to get convenience and comfort, all in one place Come see it in person Don't miss the chance!
Property Location and Similar Properties
Payment Calculator
- Principal & Interest -
- Property Tax $
- Home Insurance $
- HOA Fees $
- Monthly -
For a Fast & FREE Mortgage Pre-Approval Apply Now
Apply Now
 Apply Now
Apply Now- MLS#: O6346906 ( Residential )
- Street Address: 5911 Fernhill Drive
- Viewed: 121
- Price: $399,000
- Price sqft: $141
- Waterfront: No
- Year Built: 1970
- Bldg sqft: 2826
- Bedrooms: 5
- Total Baths: 3
- Full Baths: 3
- Garage / Parking Spaces: 2
- Days On Market: 71
- Additional Information
- Geolocation: 28.5876 / -81.4608
- County: ORANGE
- City: ORLANDO
- Zipcode: 32808
- Subdivision: Ridge Manor First Add
- Elementary School: Ridgewood Park Elem
- Middle School: Meadowbrook Middle
- High School: Evans High
- Provided by: IRM INVEST., REAL EST.& MGMT.
- Contact: Carol Gil Solorzano
- 407-903-0134

- DMCA Notice
Features
Building and Construction
- Covered Spaces: 0.00
- Exterior Features: Lighting
- Fencing: Chain Link
- Flooring: Tile
- Living Area: 2000.00
- Roof: Shingle
Property Information
- Property Condition: Completed
Land Information
- Lot Features: City Limits, In County
School Information
- High School: Evans High
- Middle School: Meadowbrook Middle
- School Elementary: Ridgewood Park Elem
Garage and Parking
- Garage Spaces: 2.00
- Open Parking Spaces: 0.00
- Parking Features: Garage Door Opener
Eco-Communities
- Water Source: None
Utilities
- Carport Spaces: 0.00
- Cooling: Central Air
- Heating: Electric
- Pets Allowed: Breed Restrictions, Yes
- Sewer: Septic Tank
- Utilities: Electricity Available, Water Available
Finance and Tax Information
- Home Owners Association Fee: 0.00
- Insurance Expense: 0.00
- Net Operating Income: 0.00
- Other Expense: 0.00
- Tax Year: 2024
Other Features
- Appliances: Dishwasher, Disposal, Microwave, Range, Refrigerator
- Country: US
- Interior Features: Dry Bar, Living Room/Dining Room Combo, Split Bedroom, Stone Counters
- Legal Description: RIDGE MANOR FIRST ADDITION X/64 LOT 12 BLK K
- Levels: One
- Area Major: 32808 - Orlando/Pine Hills
- Occupant Type: Owner
- Parcel Number: 12-22-28-7413-11-120
- Style: Traditional
- Views: 121
- Zoning Code: R-1A
Nearby Subdivisions
Bishop Whipple Sub
Bonnie Brae
Carmel Oaks Condo Ph 06
Country Club Heights Add 01
Crystal Cove
Evans Village
Forest Park
Fox Briar
Frst Park
Ironwedge Rep
La Joya Cove
Lake Lawne Shores
Lake Lawne Shores Annex
Lake Sparling Heights
Langdale Woods
Londonderry Hills Sec 02
Meadowbrook Acres
Meadowbrook Acres 1st Add
Meadowbrook Annex
Meadowbrook Annex 1st Add
Normandy Shores 1st Sec
Normandy Shores Sec 02
North Pine Hills
Oaktree Village
Parkview
Pine Hills Park Sub
Pine Hills Sub 11
Pine Hills Sub 13
Pine Hills Sub 2
Pine Hills Sub 4
Pine Hills Sub 9
Pine Ridge
Pleasant Oaks
Regency Park
Ridge Manor
Ridge Manor First Add
Robinswood Heights 2nd Add
Robinswood Hills
Robinswood Sec 01
Robinswood Sec 05
Robinswood Sec 07
Rolling Woods
Rosemont Sec 11
Rosemont Sec 13
Rosewood Colony Ph 01
Shelton Terrace
Silver Pines Pointe Ph 01
Silver Star Manor
Sylvan Hylands
Westwood Heights 1st Add
Westwood Heights 3rd Add
Whisper Ridge
Willows Sec 2
Windsong Estates
Contact Info
- The Real Estate Professional You Deserve
- Mobile: 904.248.9848
- phoenixwade@gmail.com
