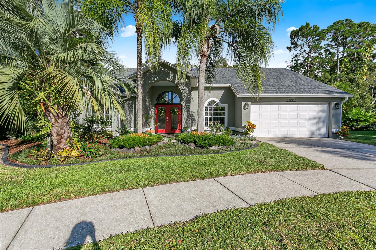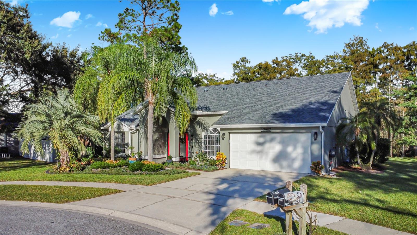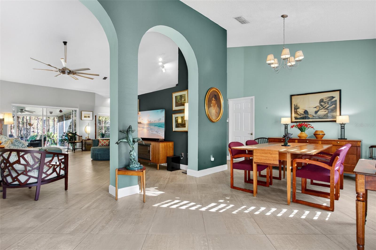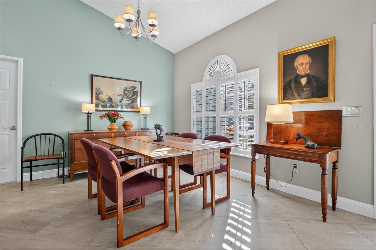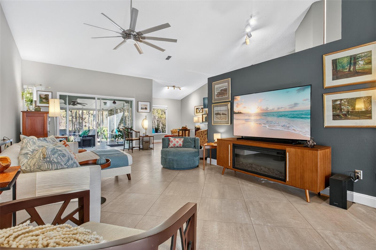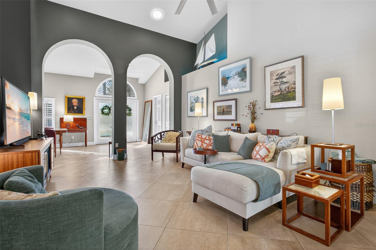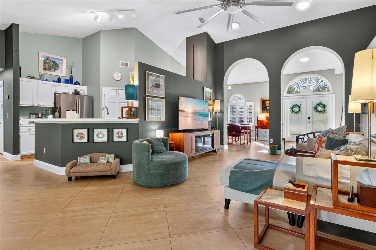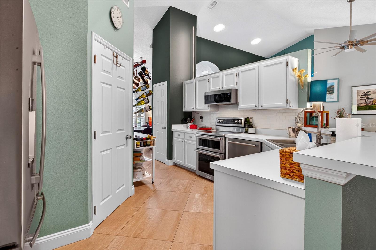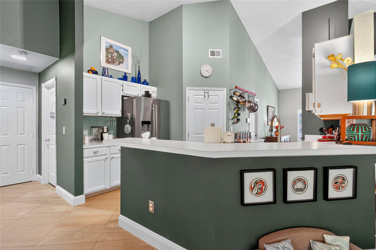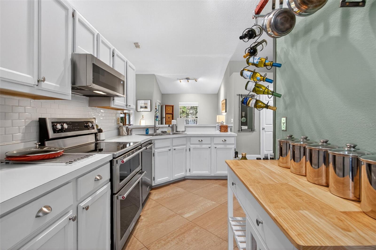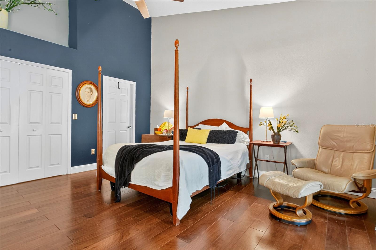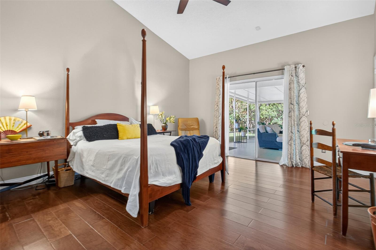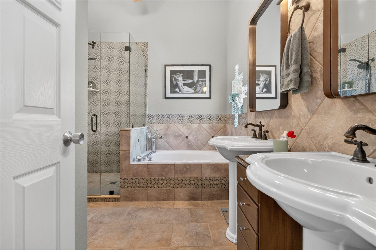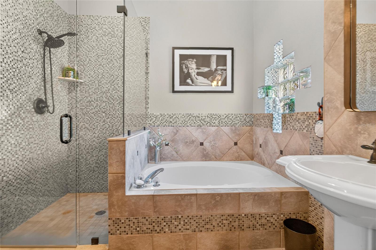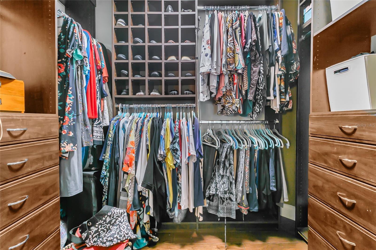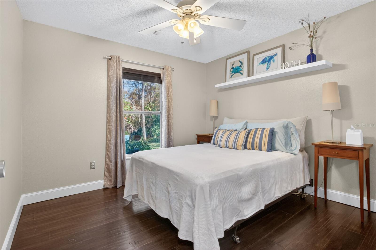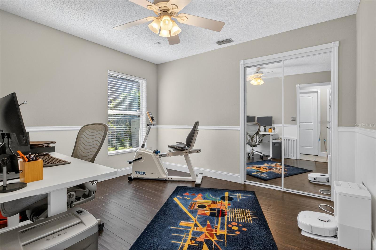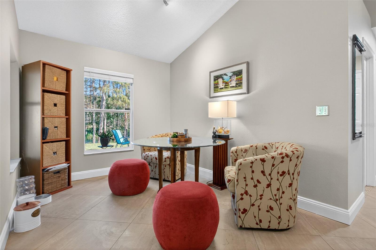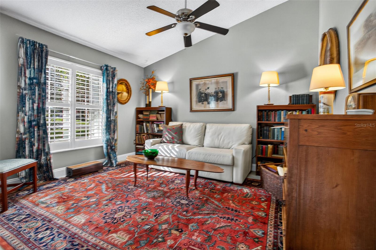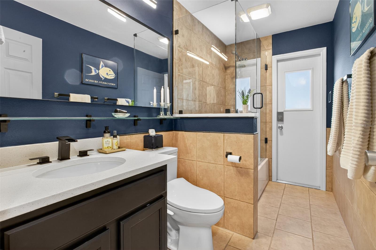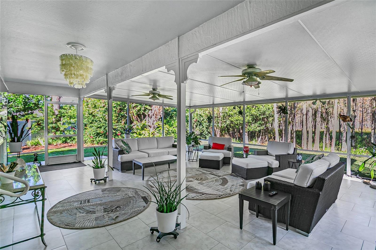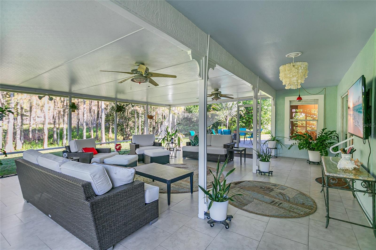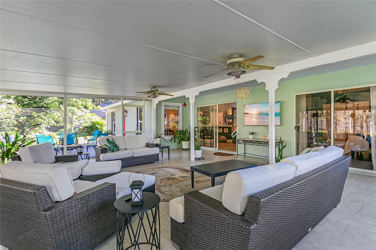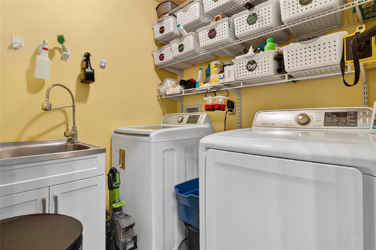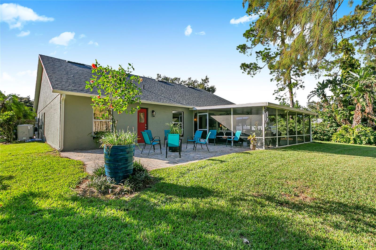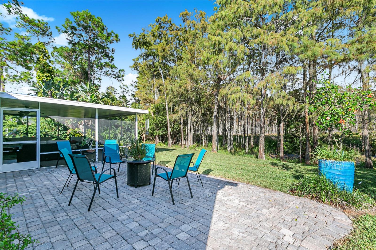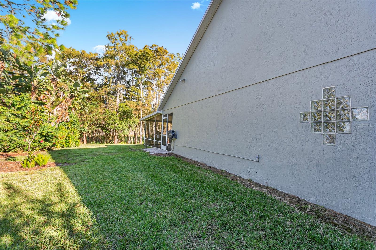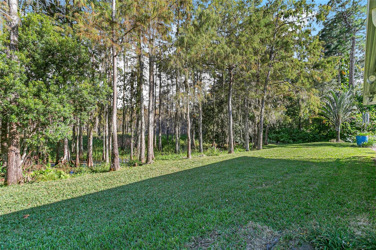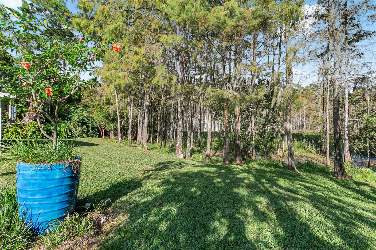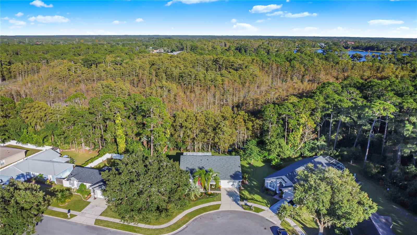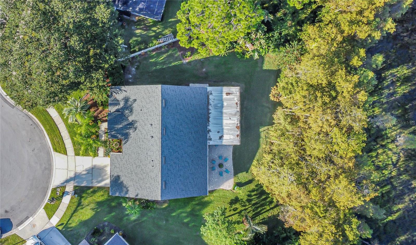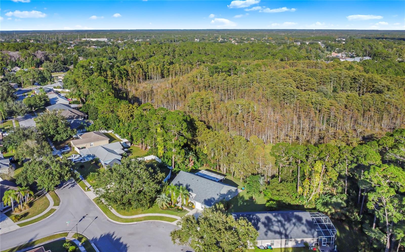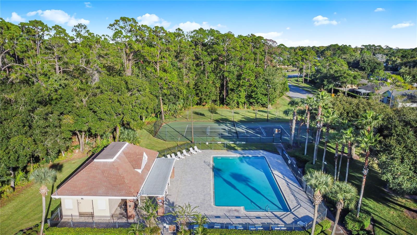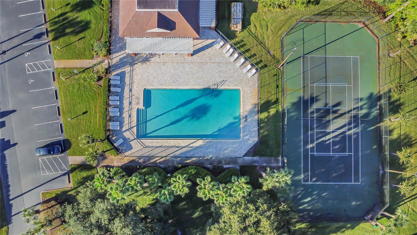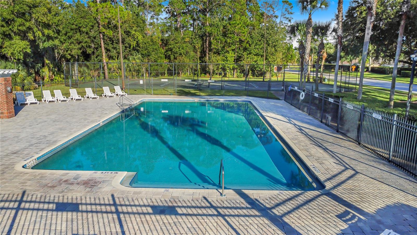PRICED AT ONLY: $465,000
Address: 13807 Forestside Court, ORLANDO, FL 32826
Description
GORGEOUS EAST ORLANDO 4 BEDROOM MASTERPIECE LOADED WITH UPGRADES on a peaceful conservation lot nestled in a cul de sac! Soaring ceilings, stately architectural arches, and elegant finishes welcome you into this beautifully designed split floor plan showcasing Italian porcelain tile set on the diagonal and rich engineered hardwood flooring throughoutno carpet anywhere!
The chef inspired central kitchen is a showpiece with crisp white cabinetry, brushed nickel hardware, subway tile backsplash, and a full suite of high end stainless steel appliances.
Retreat to the luxurious owners suite featuring California closets, dual Kohler sinks, a whirlpool soaking tub, and a frameless glass shower accented with designer glass tile and porcelain finishes.
Step through dual sets of sliding glass doors and experience true Florida living! The ENORMOUS screened and tiled lanai offers a breathtaking 180 view of tranquil woodlands teeming with local wildlifeperfect for entertaining or unwinding in natures serenity. The adjoining paver patio with direct access to a bathroom is ready for your future dream pool.
Additional highlights include decorative ceiling fans, plantation shutters, slate tiled entry porch, solar tinted windows, plant shelves, and a custom double front door with waterfall glassadding an extra touch of sophistication.
Enjoy peace of mind with numerous upgrades: whole home water softener, energy efficient heat pump water heater, premium Carrier HVAC system, gutters, irrigation system, home security system, and full re plumbing.
The Regency Park community offers resort style amenities offers resort style amenities including a swimming pool, tennis court, and low HOA fees. Ideally located near the University of Central Florida, Research Park, Lockheed Martin, Siemens, and Waterford Lakes Town Centerthis home delivers both luxury and convenience.
Dont miss this rare opportunity to own a true East Orlando gem that blends elegance, comfort, and location!
Property Location and Similar Properties
Payment Calculator
- Principal & Interest -
- Property Tax $
- Home Insurance $
- HOA Fees $
- Monthly -
For a Fast & FREE Mortgage Pre-Approval Apply Now
Apply Now
 Apply Now
Apply Now- MLS#: O6349670 ( Residential )
- Street Address: 13807 Forestside Court
- Viewed: 6
- Price: $465,000
- Price sqft: $183
- Waterfront: No
- Year Built: 1993
- Bldg sqft: 2544
- Bedrooms: 4
- Total Baths: 2
- Full Baths: 2
- Garage / Parking Spaces: 2
- Days On Market: 10
- Additional Information
- Geolocation: 28.6008 / -81.1811
- County: ORANGE
- City: ORLANDO
- Zipcode: 32826
- Subdivision: Sanctuary
- Elementary School: Bonneville Elem
- Middle School: Corner Lake Middle
- High School: East River High
- Provided by: KELLER WILLIAMS ADVANTAGE 2 REALTY
- Contact: Rick Brown
- 407-393-5901

- DMCA Notice
Features
Building and Construction
- Builder Name: D R Horton Inc
- Covered Spaces: 0.00
- Exterior Features: Lighting, Rain Gutters, Sliding Doors, Sprinkler Metered
- Flooring: Ceramic Tile, Hardwood, Tile
- Living Area: 1928.00
- Roof: Shingle
Land Information
- Lot Features: Conservation Area, Cul-De-Sac, Oversized Lot, Sidewalk, Paved
School Information
- High School: East River High
- Middle School: Corner Lake Middle
- School Elementary: Bonneville Elem
Garage and Parking
- Garage Spaces: 2.00
- Open Parking Spaces: 0.00
Eco-Communities
- Green Energy Efficient: Appliances, HVAC, Thermostat, Water Heater
- Water Source: Public
Utilities
- Carport Spaces: 0.00
- Cooling: Central Air, Humidity Control
- Heating: Central, Electric, Zoned
- Pets Allowed: Cats OK, Dogs OK, Yes
- Sewer: Public Sewer
- Utilities: BB/HS Internet Available, Cable Available, Electricity Connected, Public, Sprinkler Meter
Amenities
- Association Amenities: Park, Playground, Tennis Court(s)
Finance and Tax Information
- Home Owners Association Fee Includes: Pool, Management
- Home Owners Association Fee: 96.58
- Insurance Expense: 0.00
- Net Operating Income: 0.00
- Other Expense: 0.00
- Tax Year: 2024
Other Features
- Appliances: Dishwasher, Disposal, Dryer, Microwave, Range, Washer
- Association Name: Greystone Management Company
- Association Phone: 407-645-4945
- Country: US
- Interior Features: Ceiling Fans(s), Eat-in Kitchen, High Ceilings, Kitchen/Family Room Combo, Primary Bedroom Main Floor, Solid Wood Cabinets, Split Bedroom, Walk-In Closet(s), Window Treatments
- Legal Description: THE SANCTUARY 27/12 LOT 49
- Levels: One
- Area Major: 32826 - Orlando/Alafaya
- Occupant Type: Owner
- Parcel Number: 02-22-31-7839-00-490
- Style: Florida
- View: Park/Greenbelt, Trees/Woods
- Zoning Code: R-1A-C
Nearby Subdivisions
Barclay Reserve Twnhms
Bonneville Pines Ph 02
Bonneville Pines Ph 03
Bonneville Sec 01
Bonneville Sec 02
Bunker Hill
College Heights
College Heights Ph 03
Ginger Creek
Knollwood Park
Lake Pickett Manor
Palm Lakes Estates
Rybolt Reserve Ph 01 49 95
Rybolt Reserveph 02
Sanctuary
Stonemeade Ph 02
Stonemeade Ph 05 49 62
Tanner Road
Tanner Road Ph 01 02
University Ests Ut 1
University Hills
University Place
Contact Info
- The Real Estate Professional You Deserve
- Mobile: 904.248.9848
- phoenixwade@gmail.com

