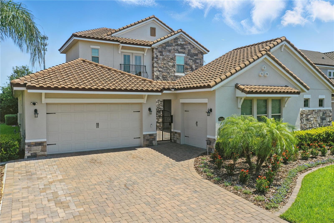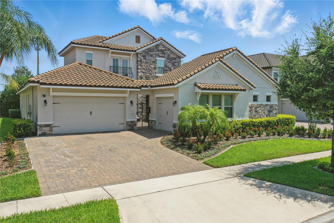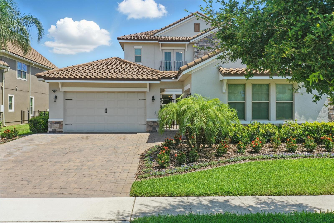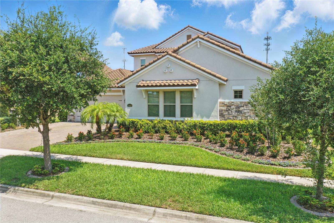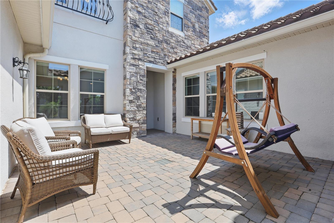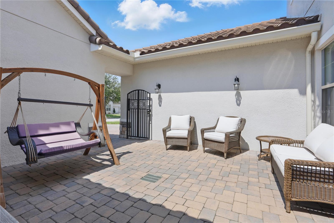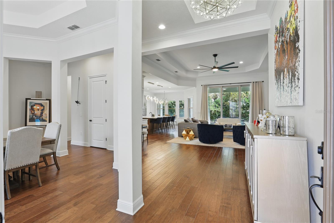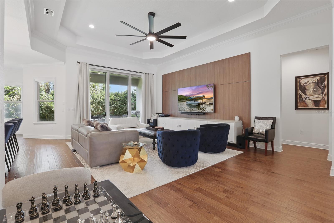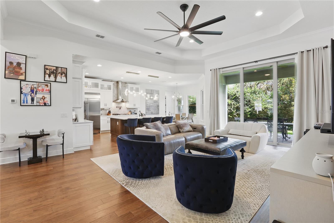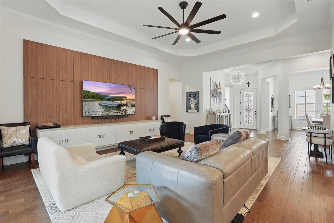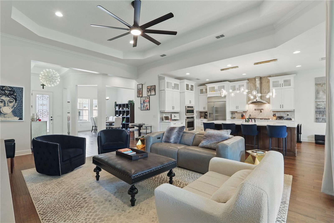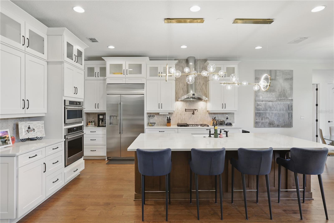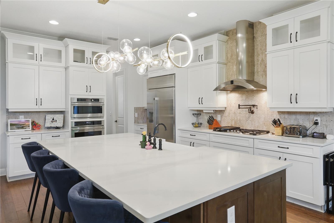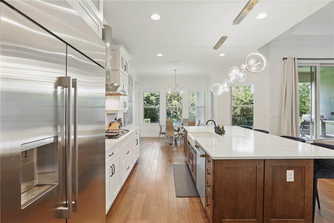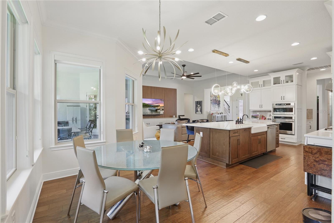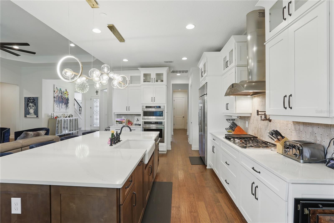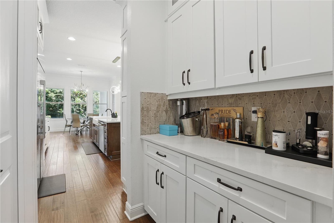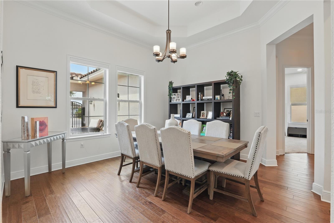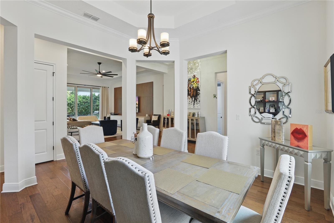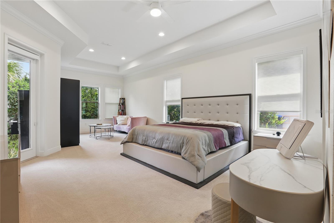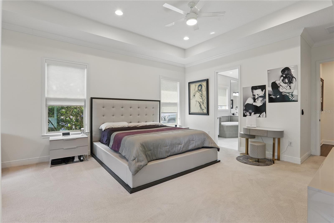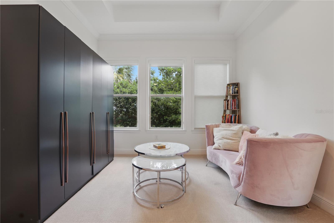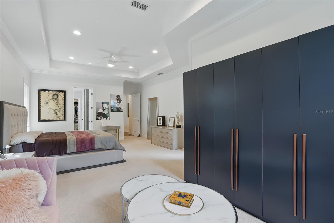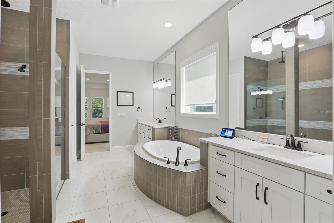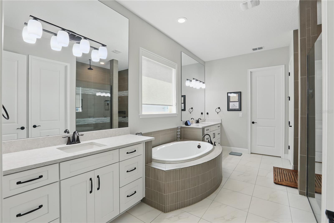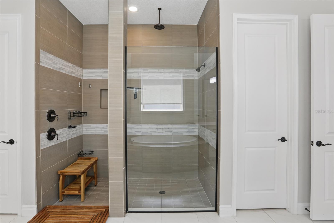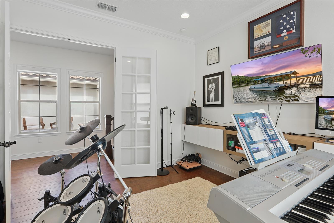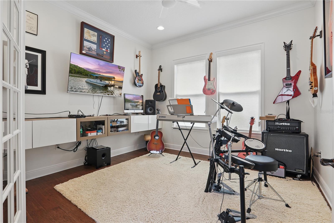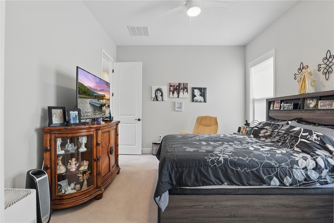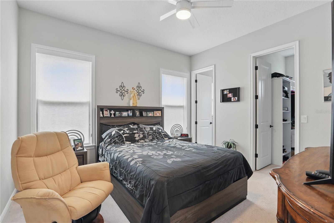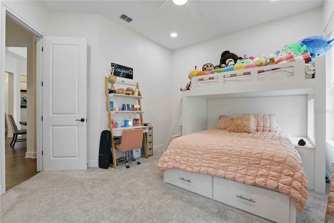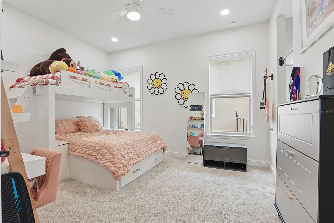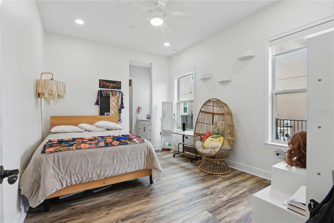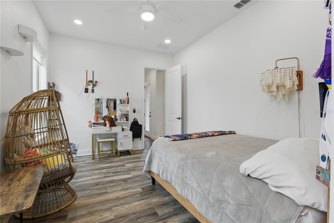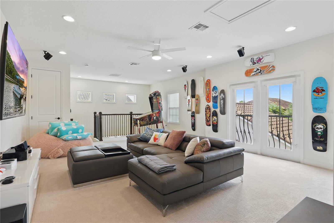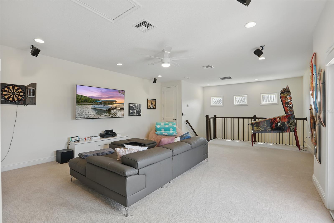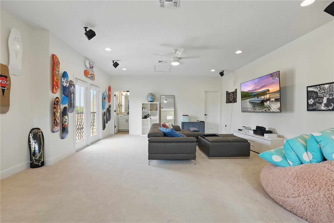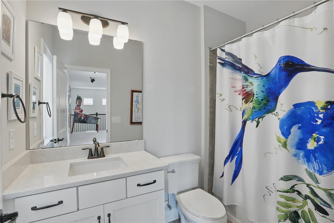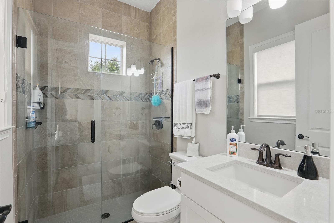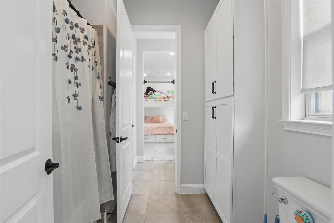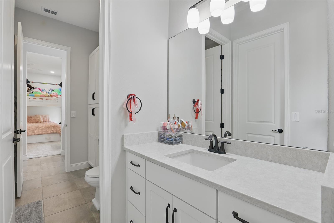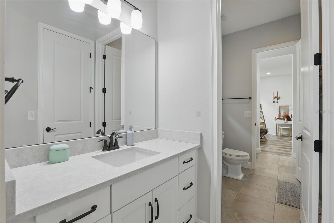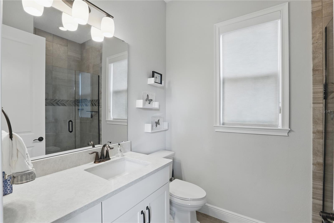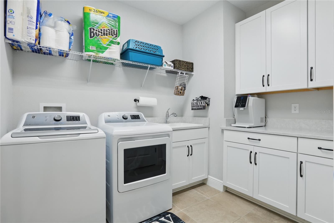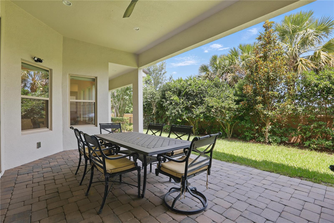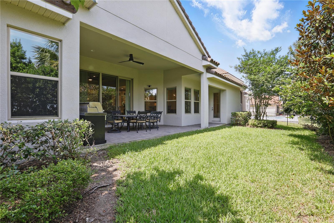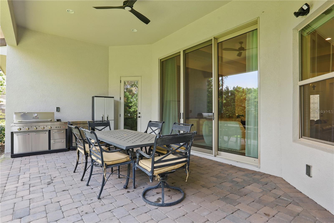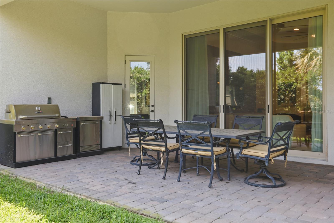PRICED AT ONLY: $1,595,000
Address: 7625 Blue Quail Lane, ORLANDO, FL 32835
Description
Discover modern elegance in this stunning 4,074 sq ft Monte Carlo model located in the gated Havencrest community. Built in 2020, this 4 bedroom, 4.5 bath home offers a seamless blend of sophistication and comfort. Step through the charming courtyard into an open concept living space featuring high ceilings, a gourmet kitchen with premium appliances, and a spacious great room perfect for entertaining. The private primary suite includes dual vanities, a soaking tub, and a walk in shower, while the upstairs bonus room with a full bath adds flexible living space for a home office or media room. Outside, enjoy a covered lanai overlooking the beautifully landscaped yard and a three car garage for added convenience.Located near top rated schools, shopping, dining, and Orlandos major attractions, this home delivers the perfect combination of luxury, location, and lifestyle.
Property Location and Similar Properties
Payment Calculator
- Principal & Interest -
- Property Tax $
- Home Insurance $
- HOA Fees $
- Monthly -
For a Fast & FREE Mortgage Pre-Approval Apply Now
Apply Now
 Apply Now
Apply Now- MLS#: O6350698 ( Residential )
- Street Address: 7625 Blue Quail Lane
- Viewed: 36
- Price: $1,595,000
- Price sqft: $346
- Waterfront: No
- Year Built: 2020
- Bldg sqft: 4604
- Bedrooms: 4
- Total Baths: 5
- Full Baths: 4
- 1/2 Baths: 1
- Garage / Parking Spaces: 3
- Days On Market: 12
- Additional Information
- Geolocation: 28.5155 / -81.5051
- County: ORANGE
- City: ORLANDO
- Zipcode: 32835
- Subdivision: Havencrest
- Elementary School: Windy Ridge Elem
- Middle School: Carver Middle
- High School: Olympia High
- Provided by: SOUTHERN REALTY GROUP LLC
- Contact: Jay Stewart
- 407-217-6480

- DMCA Notice
Features
Building and Construction
- Covered Spaces: 0.00
- Exterior Features: Courtyard, Sliding Doors
- Flooring: Wood
- Living Area: 4074.00
- Roof: Tile
School Information
- High School: Olympia High
- Middle School: Carver Middle
- School Elementary: Windy Ridge Elem
Garage and Parking
- Garage Spaces: 3.00
- Open Parking Spaces: 0.00
Eco-Communities
- Water Source: Public
Utilities
- Carport Spaces: 0.00
- Cooling: Central Air
- Heating: Electric
- Pets Allowed: Yes
- Sewer: Private Sewer
- Utilities: Cable Connected, Electricity Connected, Natural Gas Connected
Finance and Tax Information
- Home Owners Association Fee: 282.62
- Insurance Expense: 0.00
- Net Operating Income: 0.00
- Other Expense: 0.00
- Tax Year: 2024
Other Features
- Appliances: Built-In Oven, Convection Oven, Dishwasher, Disposal, Electric Water Heater, Exhaust Fan, Freezer, Microwave, Range, Range Hood, Refrigerator, Tankless Water Heater
- Association Name: First Service Residential | Vanessa Hernandez
- Country: US
- Interior Features: Crown Molding, Dry Bar, High Ceilings, Kitchen/Family Room Combo, Open Floorplan, Pest Guard System, Solid Surface Counters, Solid Wood Cabinets, Walk-In Closet(s)
- Legal Description: HAVENCREST PHASE 2 91/101 LOT 60
- Levels: Two
- Area Major: 32835 - Orlando/Metrowest/Orlo Vista
- Occupant Type: Vacant
- Parcel Number: 03-23-28-3457-00600
- Views: 36
- Zoning Code: RES
Nearby Subdivisions
Almond Tree Estates
Avondale
Conroy Club 4786
Courtleigh Park
Crescent Hills
Cypress Landing
Cypress Landing Ph 02
Fairway Cove
Harbor Heights
Harbor Point
Havencrest
Hawksnest
Joslin Grove Park
Lake Hiawassa Terrace Rep
Lake Hill
Lake Rose Pointe Ph 02
Lake Rose Ridge Rep
Lake Steer Pointe
Lakeview Heights
Marble Head
Metrowest
Metrowest Rep
Metrowest Rep Tr 10
Metrowest Sec 01
Metrowest Sec 02
Metrowest Sec 03
Metrowest Sec 04
Metrowest Sec 06
Metrowest Sec 07
Metrowestorlavista
Not Applicable
Oak Meadows Pd Ph 03
Orla Vista Heights
Palm Cove Estates
Palma Vista
Park Spgs
Pembrooke
Ridgemoore Ph 01
Roseview Sub
Stonebridge Lakes J K
Stonebridge Lakes J & K
Summer Lakes
Valencia Hills
Vineland Oaks
Vista Royale
Vista Royale Ph 02
Vista Royale Ph 02a
Vista Royale Ph 2
Westmont
Westmoor Ph 04a
Westmoor Ph 04d
Westmoor Ph 04e
Westmoor Phase 1
Winderlakes
Winderwood
Winter Hill
Winter Hill North Add
Woodlands Village
Woodlands Windermere
Contact Info
- The Real Estate Professional You Deserve
- Mobile: 904.248.9848
- phoenixwade@gmail.com
