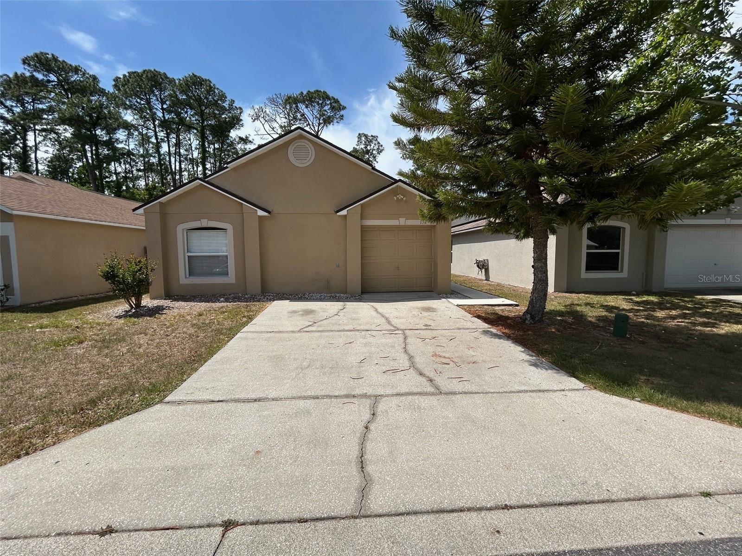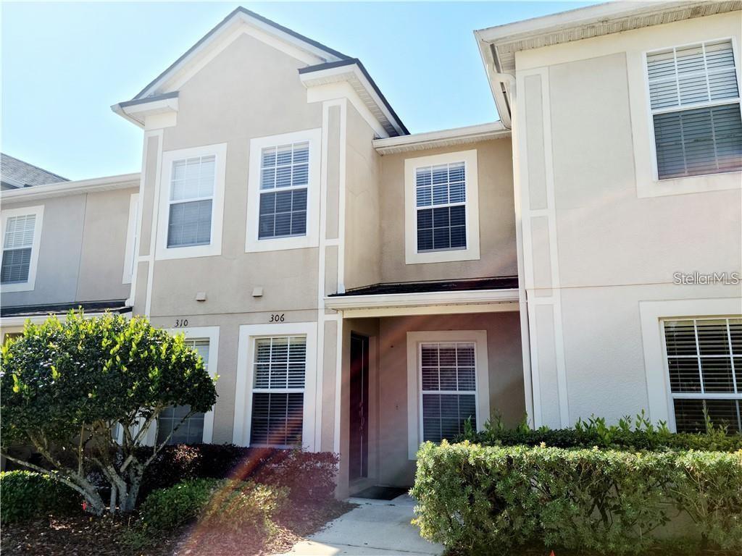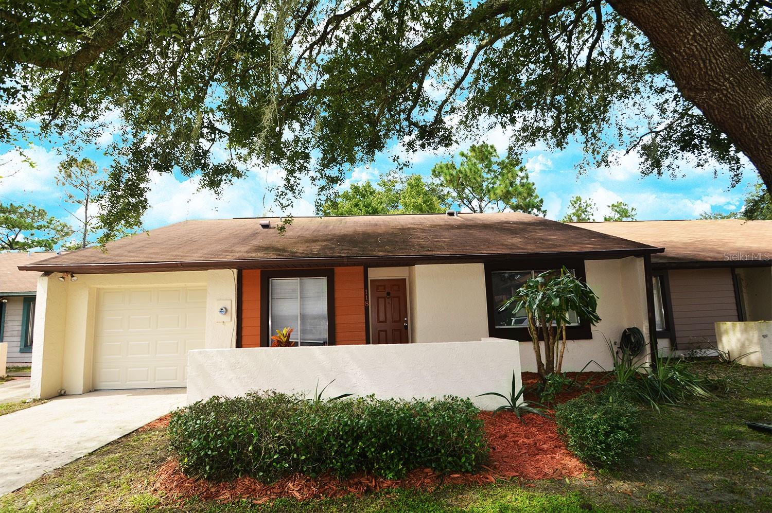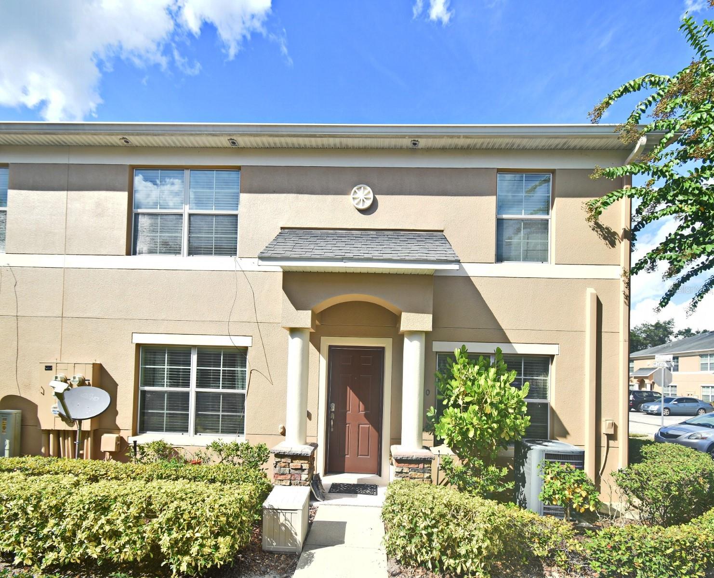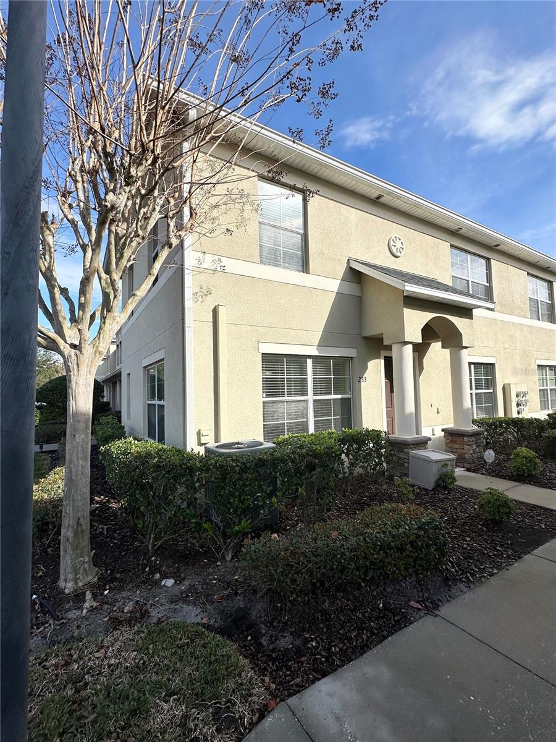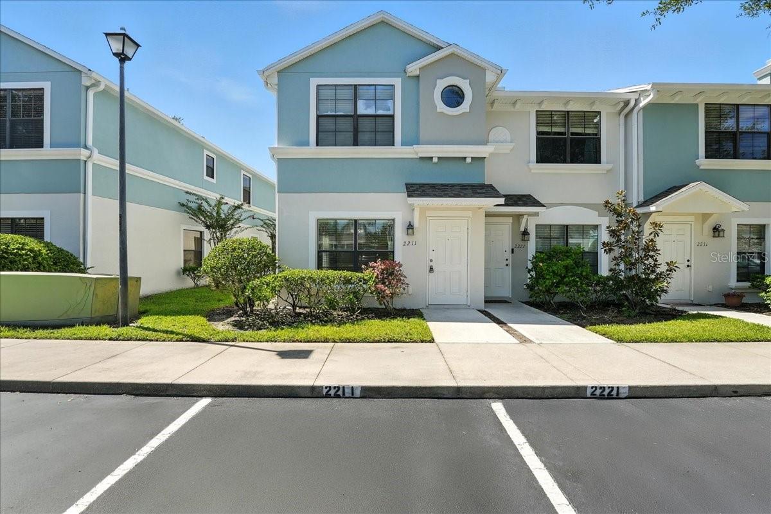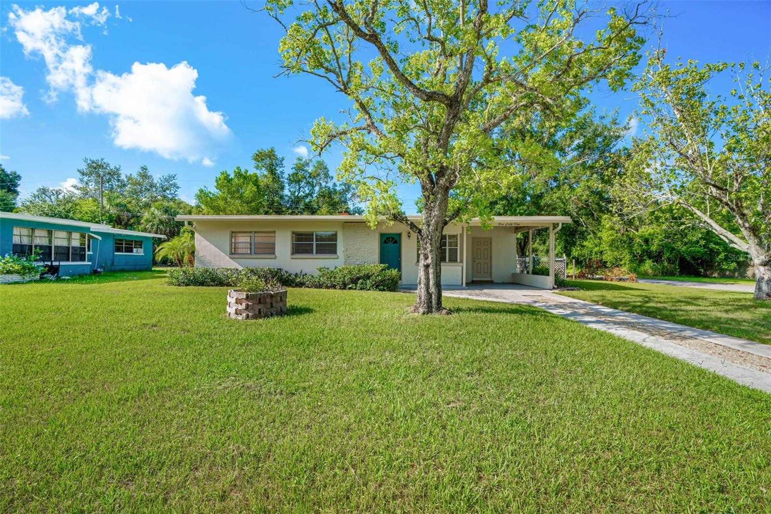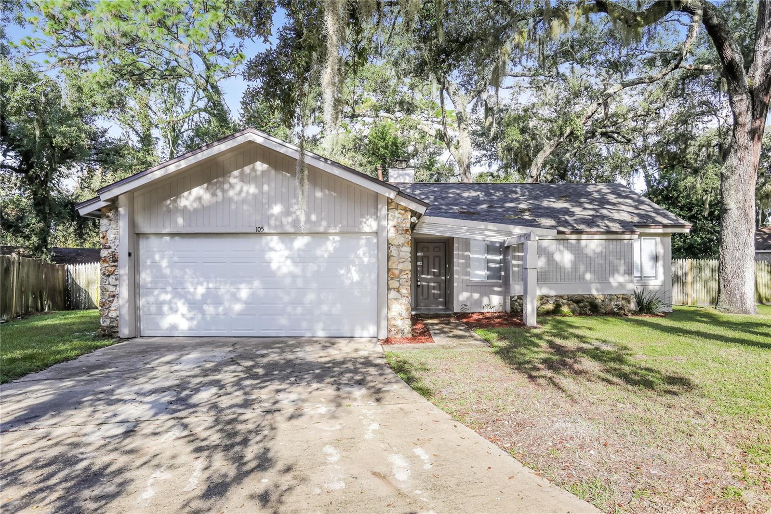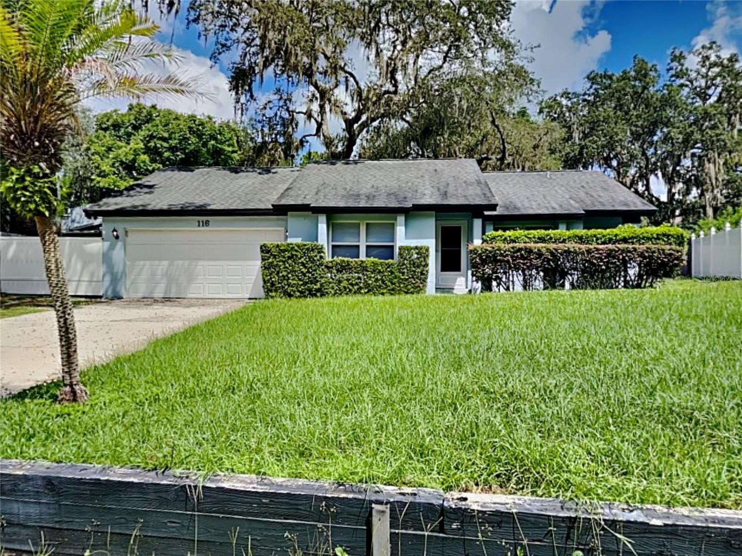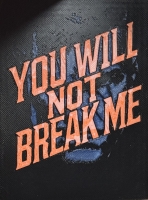PRICED AT ONLY: $1,795
Address: 2121 Victoria Glen Drive, SANFORD, FL 32773
Description
2121 Victoria Glen Dr., WATERVIEW townhome off Lake Mary Blvd. This 3 bedrooms, 2.5 bath, 1 car garage sits across from a beautiful pond and the community pool with extra parking. ENTERTAINERS DREAM with an open kitchen, dining, and family room downstairs with beautiful neutral tile floors. The kitchen features 42 inch cabinets with an oversized island, GRANITE COUNTERS AND STAINLESS STEEL APPLIANCES, and lots of natural light. The under stair storage doubles as a large walk in pantry. The Deluxe master suite features a walk in closet, garden tub plus separate shower stall, and dual sinks. The two guest rooms have a great water view. All bedrooms are upstairs plus a utility closet with a washer and dryer included! Great location located halfway between 17 92 and I 4 just off of Lake Mary Blvd. Community pool. Tenants will be required to obtain Renters insurance that includes $300,000 of liability coverage.
Property Location and Similar Properties
Payment Calculator
- Principal & Interest -
- Property Tax $
- Home Insurance $
- HOA Fees $
- Monthly -
For a Fast & FREE Mortgage Pre-Approval Apply Now
Apply Now
 Apply Now
Apply Now- MLS#: O6351458 ( Residential Lease )
- Street Address: 2121 Victoria Glen Drive
- Viewed: 17
- Price: $1,795
- Price sqft: $1
- Waterfront: No
- Year Built: 2012
- Bldg sqft: 1514
- Bedrooms: 3
- Total Baths: 3
- Full Baths: 2
- 1/2 Baths: 1
- Garage / Parking Spaces: 1
- Days On Market: 10
- Additional Information
- Geolocation: 28.7627 / -81.3018
- County: SEMINOLE
- City: SANFORD
- Zipcode: 32773
- Subdivision: Reserve At Loch Lake
- Provided by: BETTER HOMES AND GARDENS REAL ESTATE MANN GLOBAL P
- Contact: Greg Mann
- 407-774-9858

- DMCA Notice
Features
Building and Construction
- Covered Spaces: 0.00
- Exterior Features: Sidewalk
- Flooring: Carpet, Tile
- Living Area: 1514.00
Garage and Parking
- Garage Spaces: 1.00
- Open Parking Spaces: 0.00
Utilities
- Carport Spaces: 0.00
- Cooling: Central Air
- Heating: Central, Electric
- Pets Allowed: No
Amenities
- Association Amenities: Gated, Playground, Pool
Finance and Tax Information
- Home Owners Association Fee: 0.00
- Insurance Expense: 0.00
- Net Operating Income: 0.00
- Other Expense: 0.00
Other Features
- Appliances: Dishwasher, Disposal, Dryer, Electric Water Heater, Microwave, Range, Refrigerator, Washer
- Association Name: FirstService Residential
- Country: US
- Furnished: Unfurnished
- Interior Features: Ceiling Fans(s), PrimaryBedroom Upstairs, Thermostat
- Levels: Two
- Area Major: 32773 - Sanford
- Occupant Type: Vacant
- Parcel Number: 10-20-30-514-0000-0310
- Views: 17
Owner Information
- Owner Pays: Grounds Care, Management
Nearby Subdivisions
Amberlee Twnhms
Concorde Ph 1
Dreamwold
Hidden Lake Ph 2
Hidden Lake Villas Ph 3
Lake Jesup Woods
Magnolia Park
Monroe Meadows
Northlake Village Condo 1
Palm Terrace
Pine Ridge
Placid Lake Twnhms
Placid Woods Ph 2
Preserve At Eagle Lake
Princeton Place
Ramblewood
Reserve At Loch Lake
Sandlewood Condo
Sanora
South Pinecrest
Windsor Lake Twnhms
Woodmere Park 2nd Rep
Woodmere Terrace Sec 1
Woodruffs Sub Frank L
Wyndham Preserve
Similar Properties
Contact Info
- The Real Estate Professional You Deserve
- Mobile: 904.248.9848
- phoenixwade@gmail.com



























