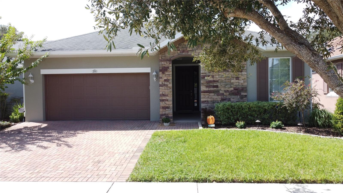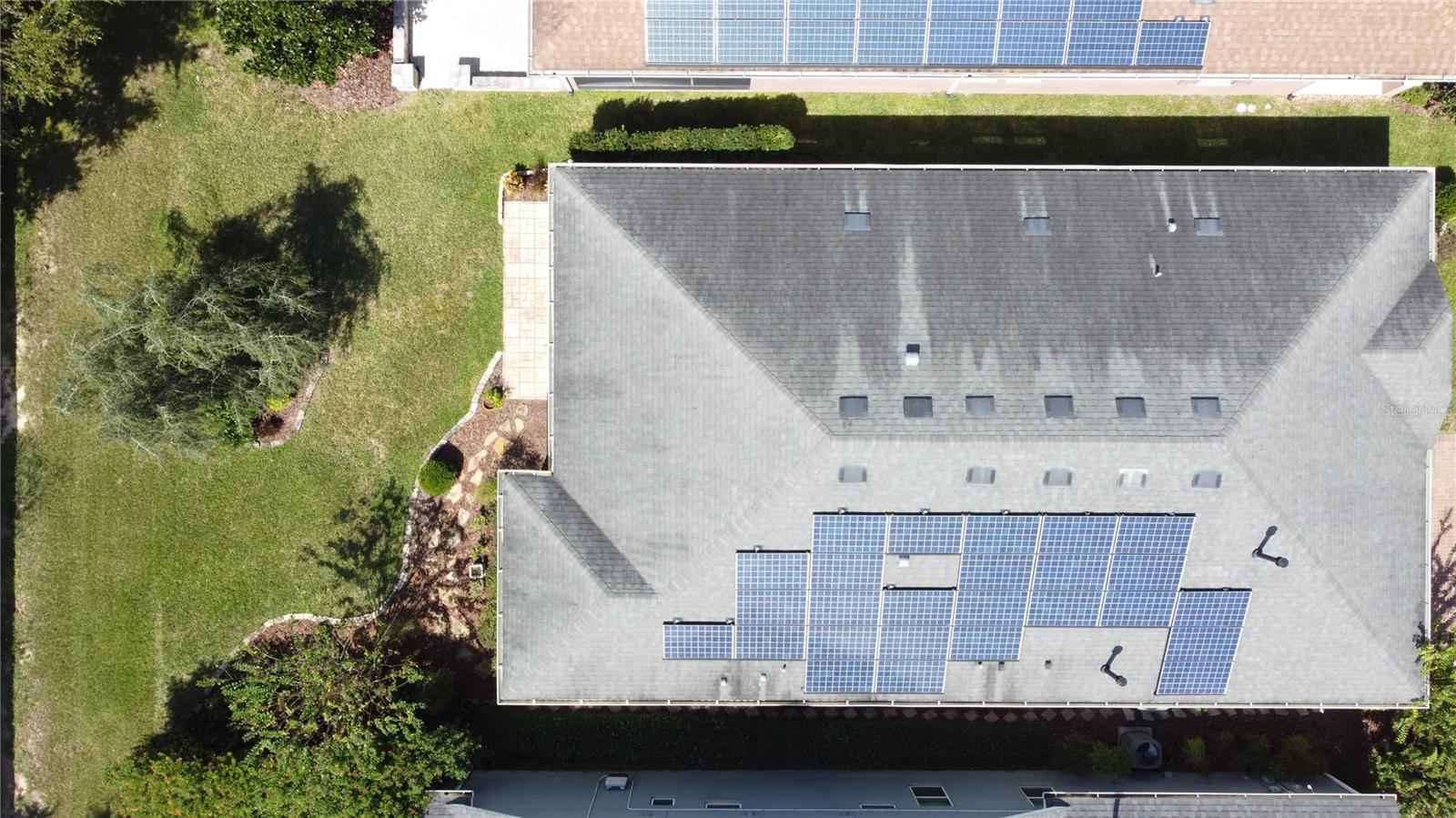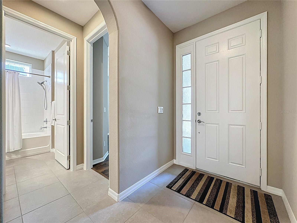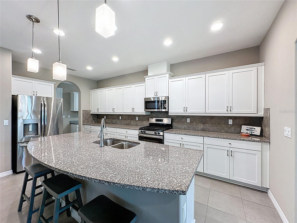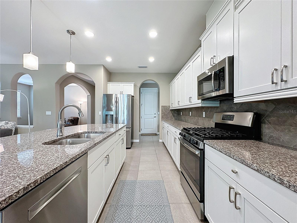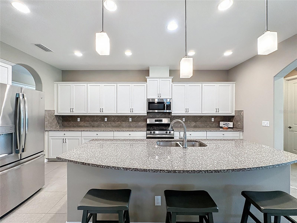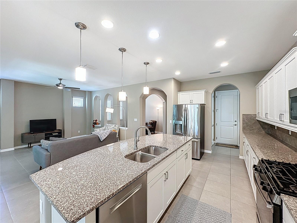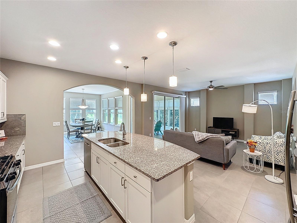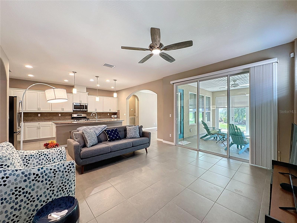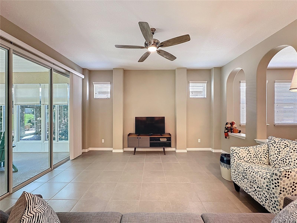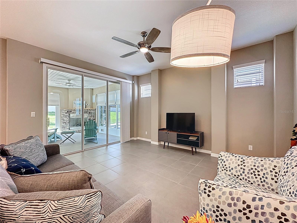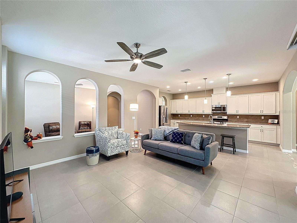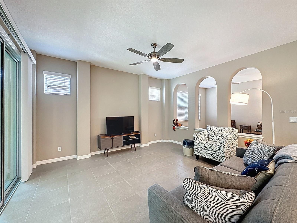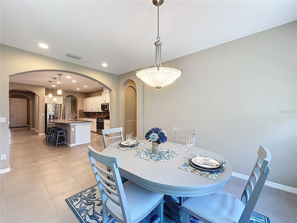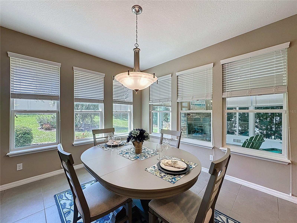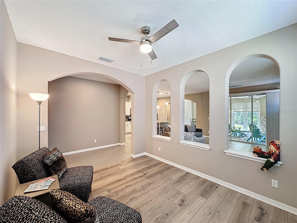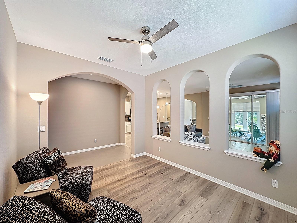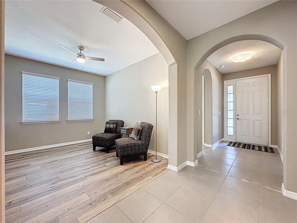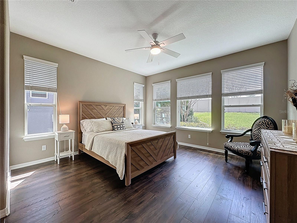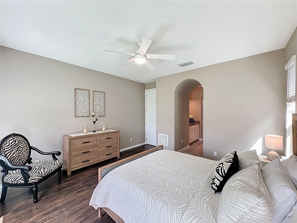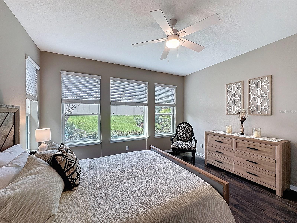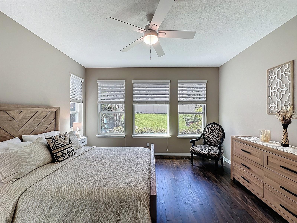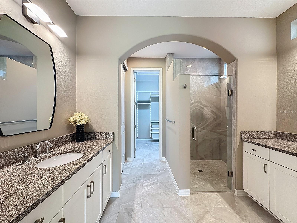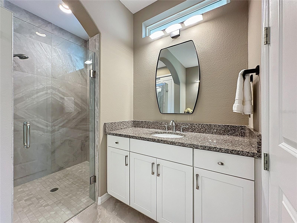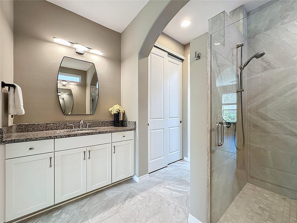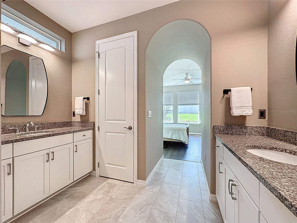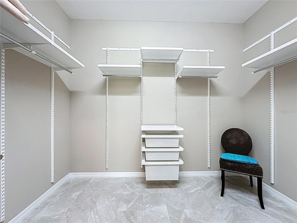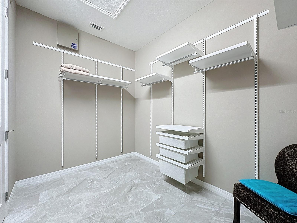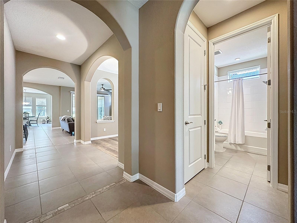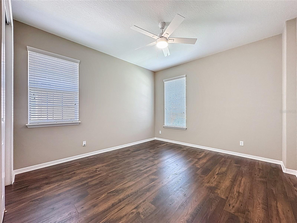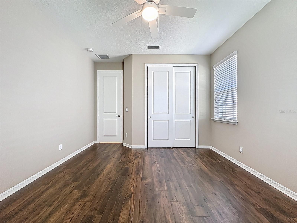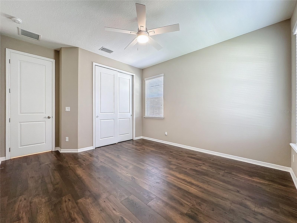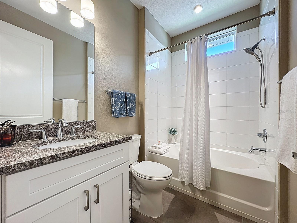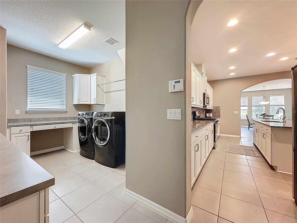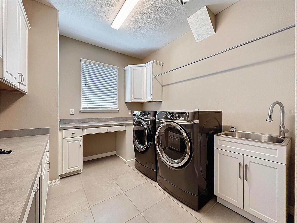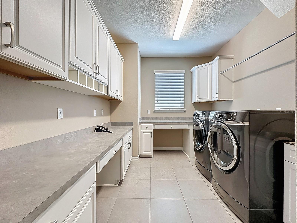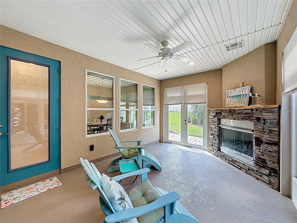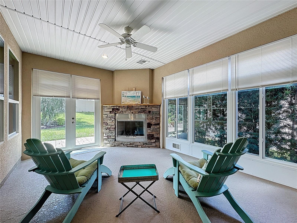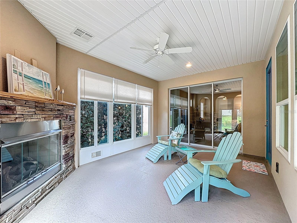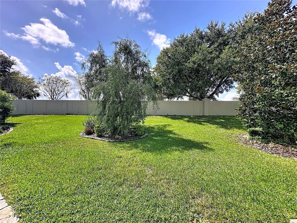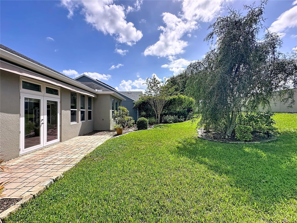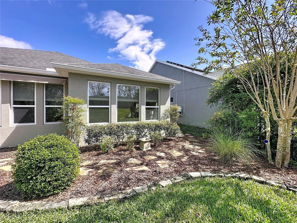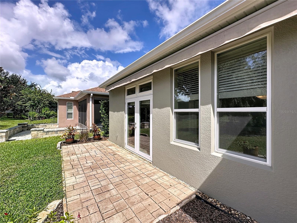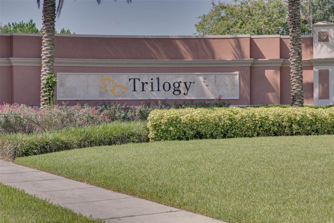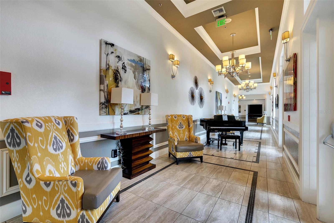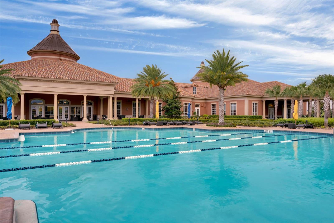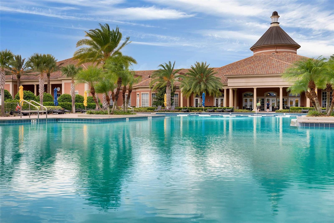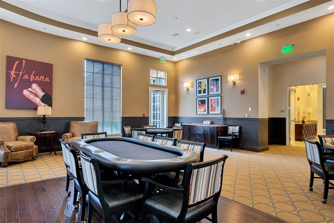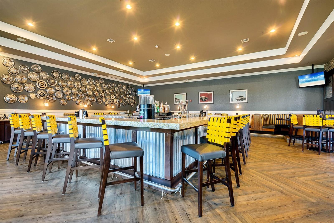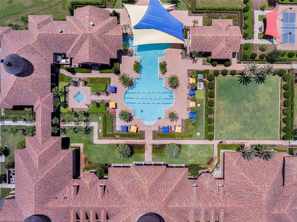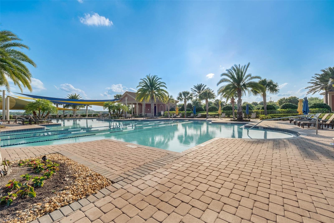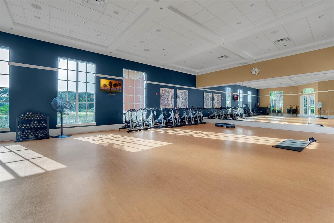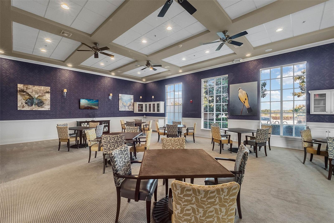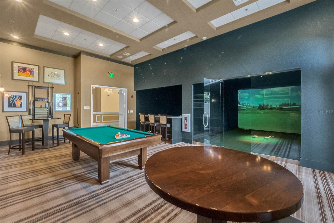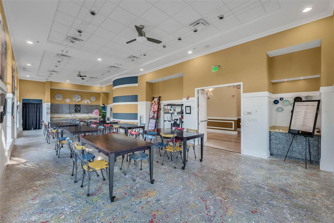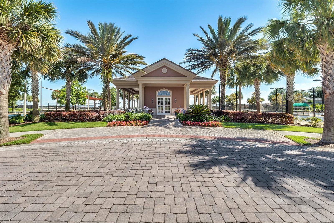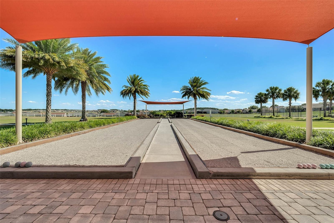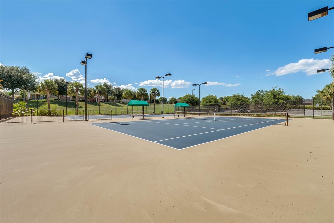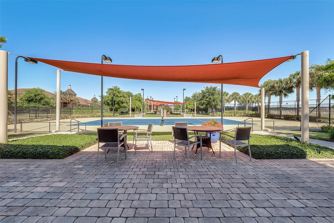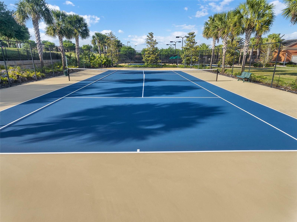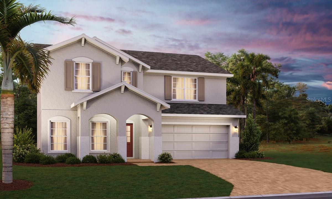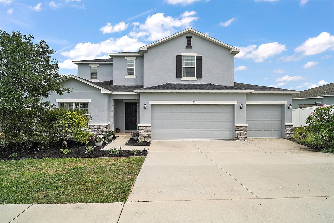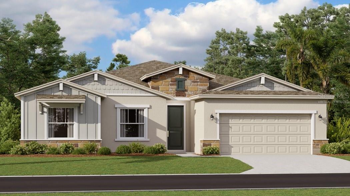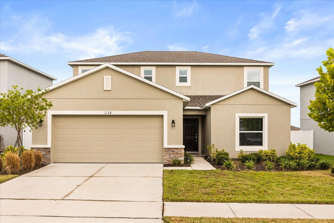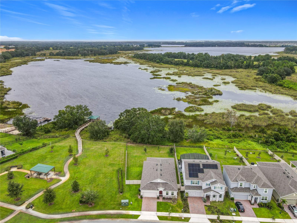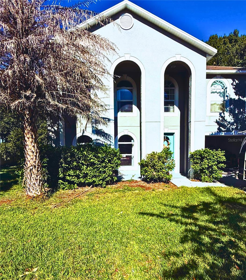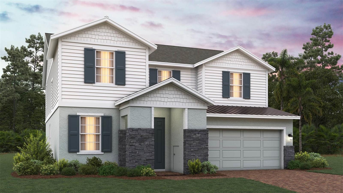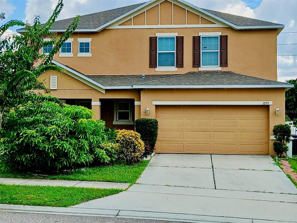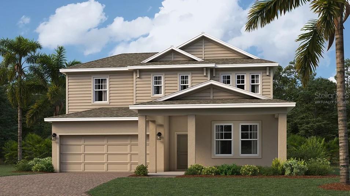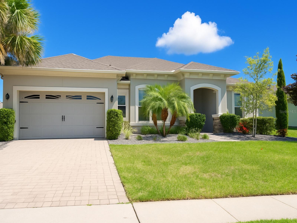PRICED AT ONLY: $439,000
Address: 251 Silver Maple Road, GROVELAND, FL 34736
Description
This beautifully maintained Shea Homes Larkspur model, built in 2017, offers 1,925 sq. ft. of luxurious living space with thoughtful upgrades throughout. This home combines modern design with convenience and comfort. The exterior was recently repainted in 2024, giving it fresh curb appeal, and the interior was painted 9/2025. The home is move in ready with 2025 HOA PAID IN FULL. No HOA payments due until January 2026. Inside, the open floorplan includes engineered wood flooring in the Primary and Guest bedrooms and luxury vinyl plank flooring in the Den. Custom blinds are installed throughout the home, enhancing the elegance of the space. The renovated Primary bathroom is a highlight, with a custom walk in shower, decorative tile, upgraded fixtures, porcelain tile floors, and beautiful granite vanity tops. The oversized laundry room, which serves as a Smart Space, offers abundant cabinetry, counter space, a built in desk, and a utility sink. Included are the GE front load washer and gas dryer, both under an extended, transferable service plan. The gourmet kitchen features a GE refrigerator and an upgraded Bosch dishwasher, both with transferable service plans, ensuring long term value. For outdoor living, the enclosed lanai boasts insulated windows, French doors, and transom windows for added ventilation. A natural gas fireplace in the lanai provides warmth and ambiance, while a motorized SunPro awning with LED lighting offers shade and a perfect setup for outdoor entertaining. The paver patio outside the lanai includes a natural gas stub out for grilling. The yard is beautifully landscaped with mature plants, stepping stones, and decorative stone and concrete edging, offering a serene environment for relaxation.
This home is also equipped with a Tesla Energy/Solar City solar package, including a transferable 20 year lease that began in July 2017. The lease is paid in full. One of the many benefits of the lease is that Tesla will handle all repairs and replacements of the solar panels, and they will even remove and reinstall the panels during roof replacement, all at no additional cost. Additional features include a transferable termite bond and bi annual HVAC service since 2017, providing peace of mind for years to come.
With its prime location, extensive upgrades, and energy efficient features, this home is truly a must see. Move in ready and thoughtfully designed, its the perfect place to call home.
Property Location and Similar Properties
Payment Calculator
- Principal & Interest -
- Property Tax $
- Home Insurance $
- HOA Fees $
- Monthly -
For a Fast & FREE Mortgage Pre-Approval Apply Now
Apply Now
 Apply Now
Apply Now- MLS#: O6351663 ( Residential )
- Street Address: 251 Silver Maple Road
- Viewed: 5
- Price: $439,000
- Price sqft: $162
- Waterfront: No
- Year Built: 2017
- Bldg sqft: 2704
- Bedrooms: 2
- Total Baths: 2
- Full Baths: 2
- Garage / Parking Spaces: 2
- Days On Market: 13
- Additional Information
- Geolocation: 28.6146 / -81.7922
- County: LAKE
- City: GROVELAND
- Zipcode: 34736
- Subdivision: Cascadesgroveland Ph 41
- Provided by: FLORIDA PLUS REALTY, LLC
- Contact: Tricia Fornash
- 352-901-9100

- DMCA Notice
Features
Building and Construction
- Covered Spaces: 0.00
- Exterior Features: Awning(s), Rain Gutters, Sidewalk, Sliding Doors, Sprinkler Metered
- Flooring: Ceramic Tile, Hardwood, Luxury Vinyl
- Living Area: 1900.00
- Roof: Shingle
Garage and Parking
- Garage Spaces: 2.00
- Open Parking Spaces: 0.00
Eco-Communities
- Water Source: Public
Utilities
- Carport Spaces: 0.00
- Cooling: Central Air
- Heating: Natural Gas
- Pets Allowed: Number Limit
- Sewer: Public Sewer
- Utilities: BB/HS Internet Available, Cable Connected, Electricity Connected, Fire Hydrant, Natural Gas Connected, Phone Available, Sewer Connected
Amenities
- Association Amenities: Basketball Court, Clubhouse, Fence Restrictions, Fitness Center, Gated, Pickleball Court(s), Pool, Recreation Facilities, Spa/Hot Tub, Tennis Court(s)
Finance and Tax Information
- Home Owners Association Fee Includes: Cable TV, Common Area Taxes, Pool, Escrow Reserves Fund, Internet, Maintenance Grounds, Management, Private Road, Recreational Facilities, Security
- Home Owners Association Fee: 549.00
- Insurance Expense: 0.00
- Net Operating Income: 0.00
- Other Expense: 0.00
- Tax Year: 2024
Other Features
- Appliances: Dishwasher, Disposal, Dryer, Microwave, Range, Refrigerator, Washer
- Association Name: Cheryl Bell
- Association Phone: 352-243-4501
- Country: US
- Interior Features: Ceiling Fans(s), Open Floorplan, Solid Wood Cabinets, Split Bedroom, Stone Counters, Walk-In Closet(s), Window Treatments
- Legal Description: CASCADES OF GROVELAND PHASE 4-1 PB 67 PG 9-12 LOT 25 ORB 4985 PG 582
- Levels: One
- Area Major: 34736 - Groveland
- Occupant Type: Vacant
- Parcel Number: 26-21-25-2004-000-02500
Nearby Subdivisions
0003
Belle Shore Isles
Bellevue At Estates
Blue Spring Reserve
Bluff Lake Estates
Brighton
Cascades Of Groveland Phas 1 B
Cascades Of Groveland Phase 2
Cascades Of Groveland Phase 6
Cascades Of Groveland Trilogy
Cascades Of Grovelandtrilogy
Cascades Of Phase 1 2000
Cascades/groveland Ph 6
Cascadesgroveland
Cascadesgroveland Ph 1
Cascadesgroveland Ph 41
Cascadesgroveland Ph 5
Cascadesgroveland Ph 6
Cascadesgrovelandph 5
Cascadesgrovelandph 6
Cascadesgrvland Ph 6
Cascadesgrvlandph 6
Cherry Lake Landing Rep Sub
Cherry Lake Oaks
Cranes Landing
Cranes Landing Ph 01
Crestridge At Estates
Crestridge At Estates At Cherr
Cypress Bluff Ph 1
Cypress Oaks Ph 2
Cypress Oaks Ph I
Cypress Oaks Ph Ii
Cypress Oaks Ph Iii
Cypress Oaks Phase Iii A Repla
Eagle Pointe Estates Ph Ii
Eagle Pointe Ph 1
Eagle Pointe Ph Iii Sub
Eagle Pointe Ph Iv
Garden City Ph 1a
Great Blue Heron Estates
Groveland
Groveland Cascades Groveland P
Groveland Cherry Lake Oaks
Groveland Eagle Pines
Groveland Eagle Pointe Ph 01
Groveland Farms
Groveland Farms 022324
Groveland Farms 032224
Groveland Farms 092324
Groveland Farms 152324
Groveland Farms 162324
Groveland Farms 212324
Groveland Farms 25
Groveland Farms 282324
Groveland Farms R24t22s35
Groveland Garden Park
Groveland Groveland Farms 1822
Groveland Hidden Lakes Estates
Groveland Lake Dot Landing Lt
Groveland Lexington Village Ph
Groveland Park Central Lt 01
Groveland Preserve At Sunrise
Groveland Quail Landing
Groveland Sunrise Ridge
Groveland Village Estates Sub
Groveland Waterside Pointe Ph
Groveland Westwood Ph 02
Hidden Ridge 50s
In County
Lake Douglas Preserve
Lake Emma Estates
Lake Emma Sub
Lexington Village Phase Ii
Meadow Pointe 50s
Meadow Pointe 70s
Mobile Home Not In Park-0230
None
North Park Heights
Not On The List
Parkside At Estates
Parkside At Estates At Cherry
Phillips Landing
Phillips Lndg
Preserve At Sunrise
Preserve At Sunrise Phase 2
Preservesunrise Ph 2
Preservesunrise Ph 3
Rainwood
Ranch Club Sub
Southern Ridge At Estates
Stewart Lake Preserve
Sunrise Ph 3
Sunset Landing Sub
Trinity Lakes 50
Trinity Lakes 60
Trinity Lakes Ph
Trinity Lakes Ph 1
Trinity Lakes Ph 1 2
Trinity Lakes Ph 3
Trinity Lakes Ph I
Trinity Lakes Phase 3
Trinity Lakes Phase 4
Villa City
Villa City Rep
Vineyard
Waterside At Estates At Cherry
Waterside Pointe Ph 2a
Waterside Pointe Ph 2b
Waterside Pointe Ph 3
Waterstone
Waterstone 40mu
Waterstone 40s
Waterstone 50mu
Waterstone 50s
Westwood Ph I
Westwood Ph Ii
Similar Properties
Contact Info
- The Real Estate Professional You Deserve
- Mobile: 904.248.9848
- phoenixwade@gmail.com
