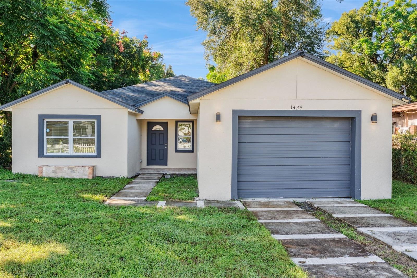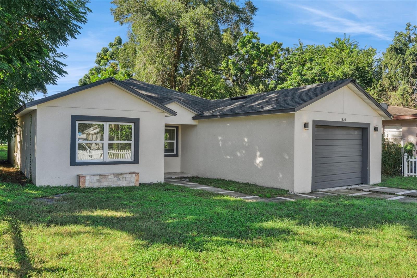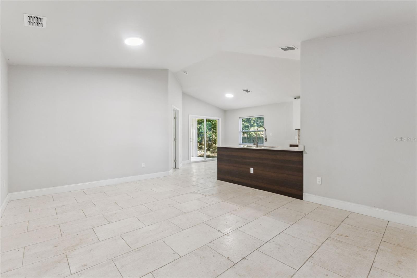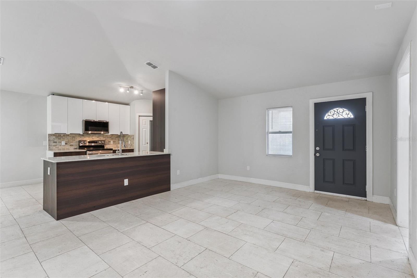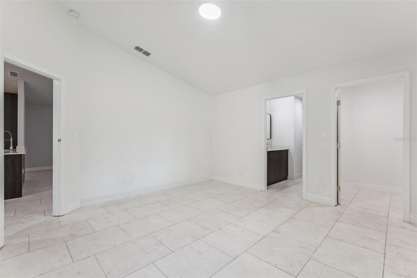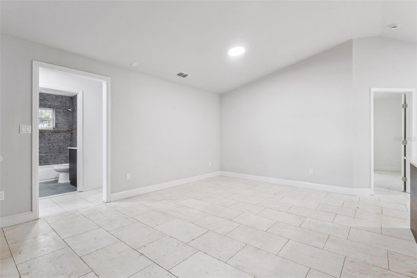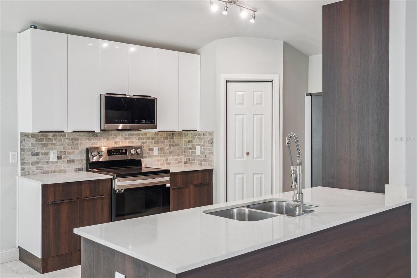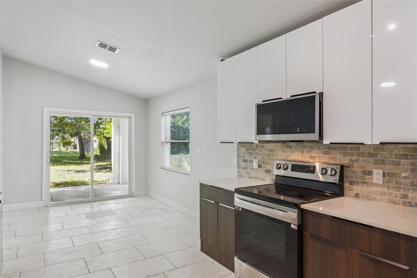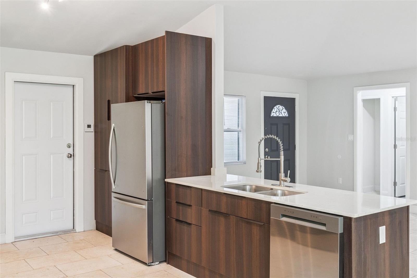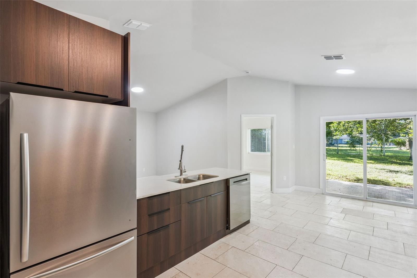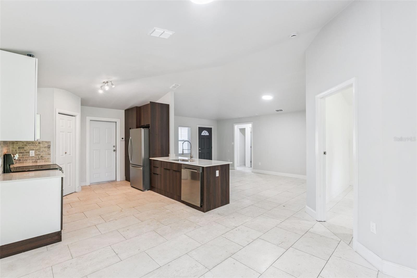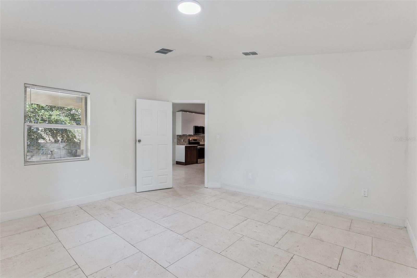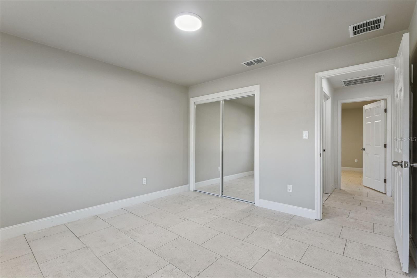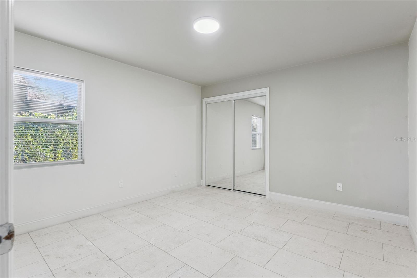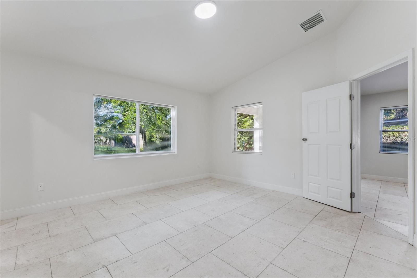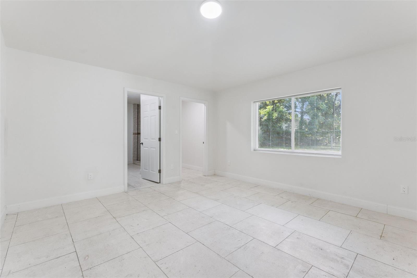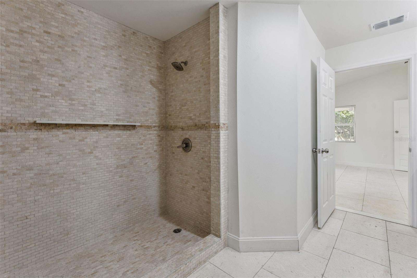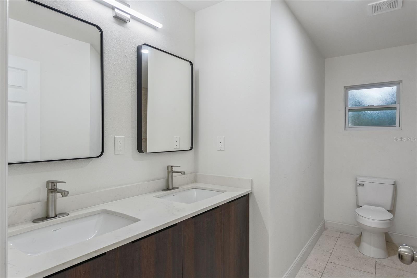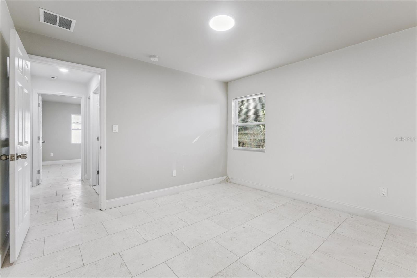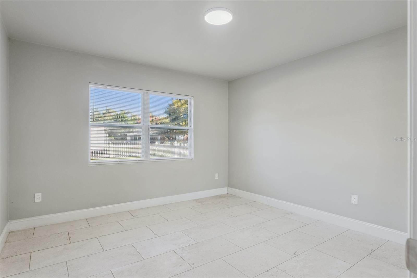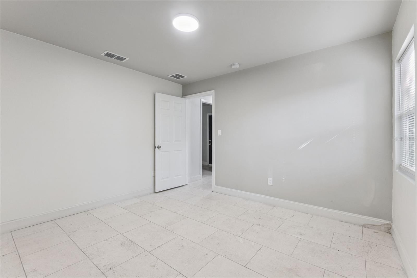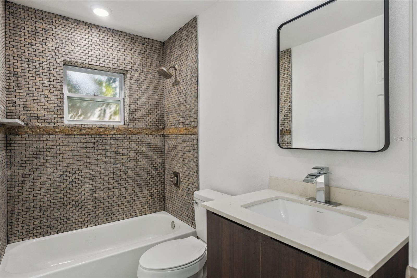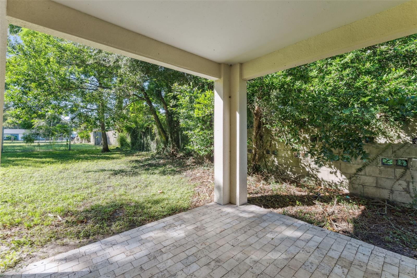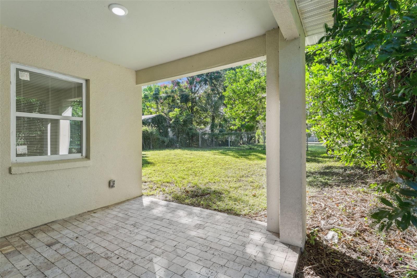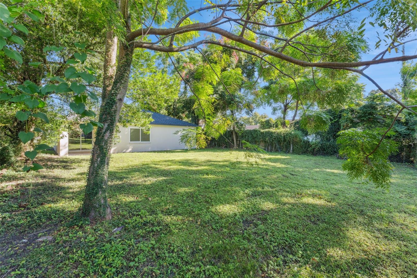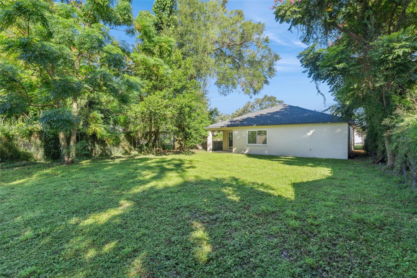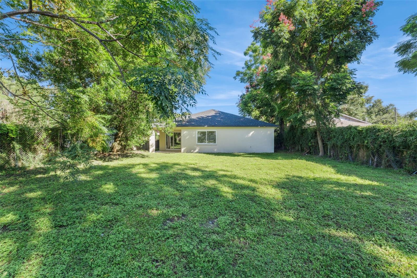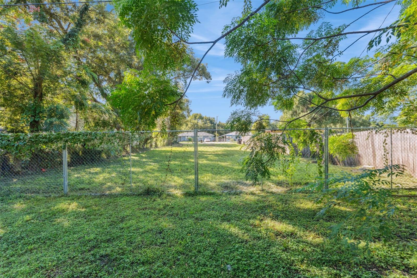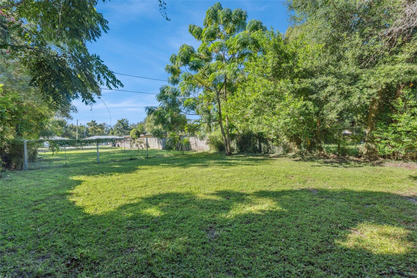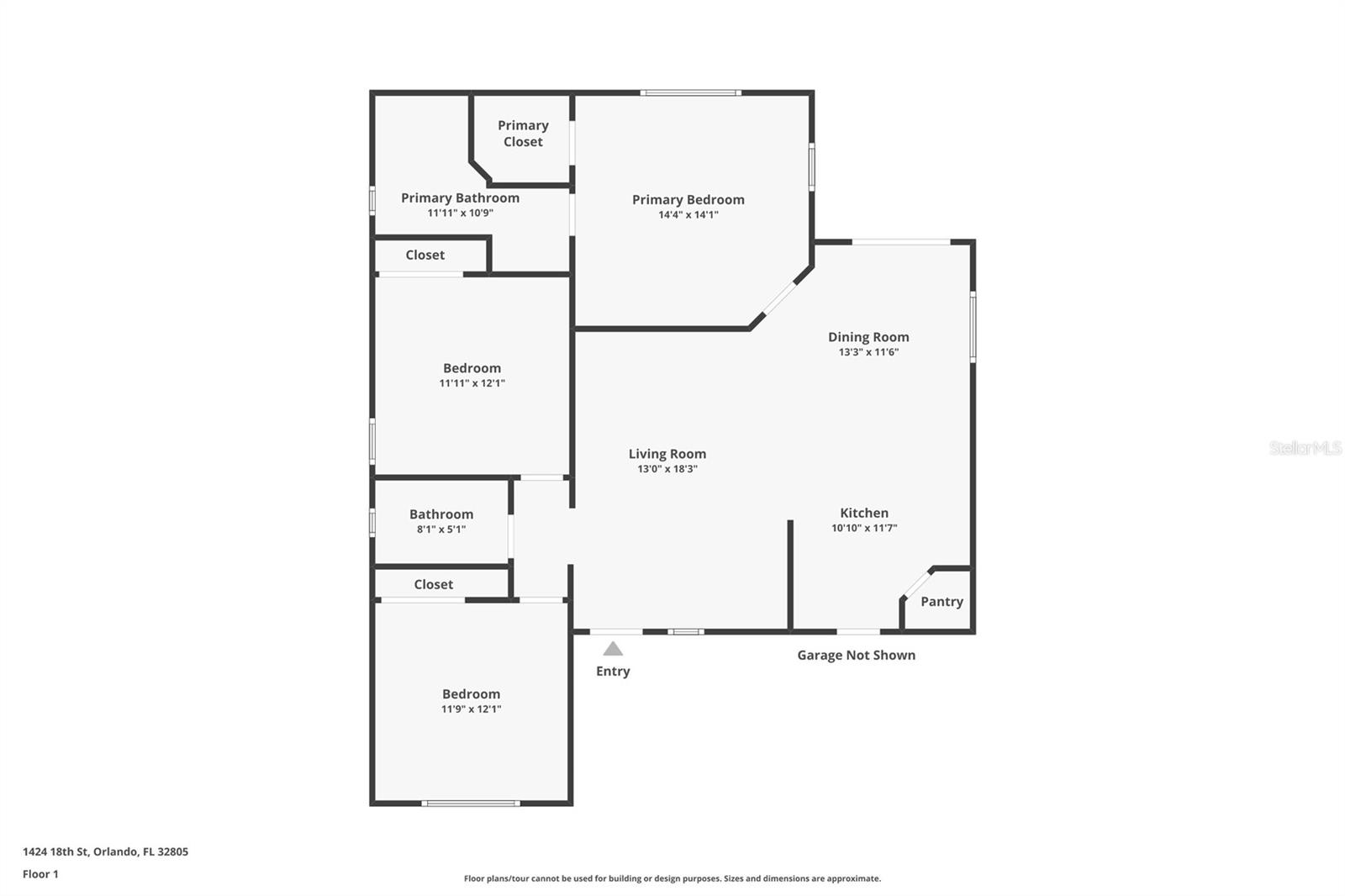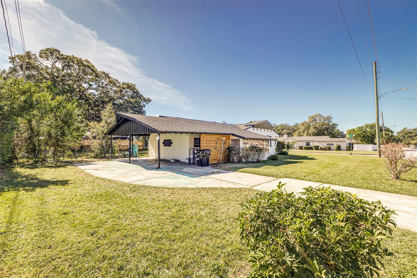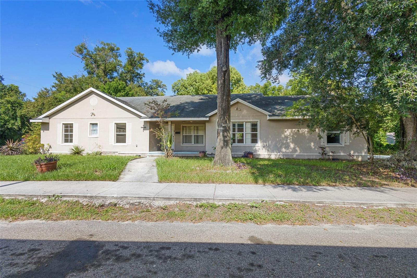PRICED AT ONLY: $350,000
Address: 1424 18th Street, ORLANDO, FL 32805
Description
Welcome to 1424 18th Street! Located in the heart of Orlando, this beautiful single family homebuilt in 2021combines comfort, style, and luxury finishes with the convenience of central living. Step inside to discover elegant upgrades throughout, including natural Italian Tuscan shell stone flooring that flows seamlessly through the entire home. The kitchen features brand new LG stainless steel appliances, brand new modern cabinetry, quartz countertops, and a spacious pantryperfect for home cooked meals and gatherings with friends and family. The open concept main living area boasts vaulted ceilings that create an inviting, airy atmosphere, connecting the kitchen, dining, and living spaces beautifully. Each bathroom showcases natural stone tile, brand new modern cabinetry, quartz countertops, and designer mirrors, creating a spa like experience. Step outside to a large fenced in front and backyard with no rear neighbors, offering privacy and plenty of room to relax or entertain. Dont wait to make this stunning home yoursschedule your private showing today!
Property Location and Similar Properties
Payment Calculator
- Principal & Interest -
- Property Tax $
- Home Insurance $
- HOA Fees $
- Monthly -
For a Fast & FREE Mortgage Pre-Approval Apply Now
Apply Now
 Apply Now
Apply Now- MLS#: O6352690 ( Residential )
- Street Address: 1424 18th Street
- Viewed: 78
- Price: $350,000
- Price sqft: $189
- Waterfront: No
- Year Built: 2021
- Bldg sqft: 1854
- Bedrooms: 3
- Total Baths: 2
- Full Baths: 2
- Garage / Parking Spaces: 1
- Days On Market: 62
- Additional Information
- Geolocation: 28.5225 / -81.3999
- County: ORANGE
- City: ORLANDO
- Zipcode: 32805
- Subdivision: Clear Lake Views
- Elementary School: Orange Center Elem
- Middle School: Memorial
- High School: Jones
- Provided by: COLDWELL BANKER REALTY
- Contact: Garrett Elrod
- 407-352-1040

- DMCA Notice
Features
Building and Construction
- Covered Spaces: 0.00
- Exterior Features: Other
- Fencing: Chain Link, Vinyl
- Flooring: Tile
- Living Area: 1356.00
- Roof: Shingle
School Information
- High School: Jones High
- Middle School: Memorial Middle
- School Elementary: Orange Center Elem
Garage and Parking
- Garage Spaces: 1.00
- Open Parking Spaces: 0.00
Eco-Communities
- Water Source: None
Utilities
- Carport Spaces: 0.00
- Cooling: Central Air
- Heating: Central
- Sewer: Public Sewer
- Utilities: Electricity Connected, Sewer Connected, Water Connected
Finance and Tax Information
- Home Owners Association Fee: 0.00
- Insurance Expense: 0.00
- Net Operating Income: 0.00
- Other Expense: 0.00
- Tax Year: 2024
Other Features
- Appliances: Dishwasher, Dryer, Electric Water Heater, Microwave, Refrigerator, Washer
- Country: US
- Interior Features: Vaulted Ceiling(s)
- Legal Description: CLEAR LAKE VIEWS J/145 LOTS 8 & 9 BLK 3
- Levels: One
- Area Major: 32805 - Orlando/Washington Shores
- Occupant Type: Vacant
- Parcel Number: 03-23-29-1402-03-080
- Possession: Close Of Escrow
- Style: Ranch
- Views: 78
- Zoning Code: R-2
Nearby Subdivisions
Angebilt Add
Avondale Terrace
Bren Lee
Clear Lake Gardens
Clear Lake Views
Cottage Hill Sub
Haralson Sub
Hudson Shores
Hughey Heights
James A Wood
King Grove Sub
Lake Mann
Lake Mann Estates
Lake Mann Point
Lucerne Park
Luola Terrace
Magruder Rev
Mcfauls Sub
Merry Mount
Oakwood Park
Opal Gardens
Pansy Add
Rio Grande Park
Rio Grande Terrace Add 05
Spring Lake Manor Add 01
Sunnyside Add
W E Gores Add
Washington Shores 3rd Add
Washington Shores 4th Add
Washington Shores Sub
West Orlando Sub
Westchester Manor
Western Terrace Add
Westwood Gardens Sub
Similar Properties
Contact Info
- The Real Estate Professional You Deserve
- Mobile: 904.248.9848
- phoenixwade@gmail.com
