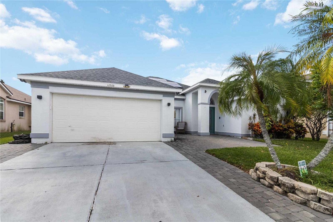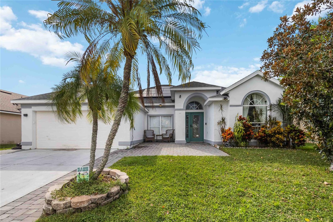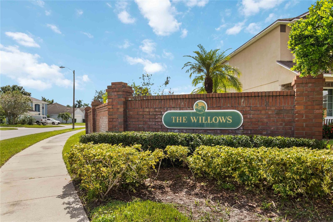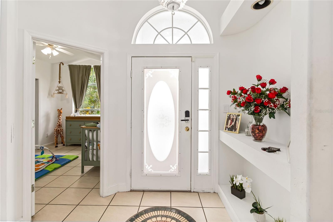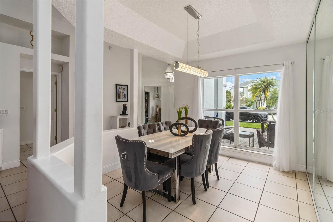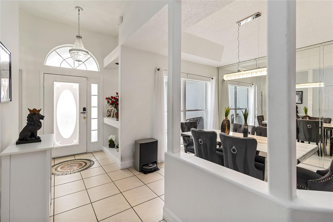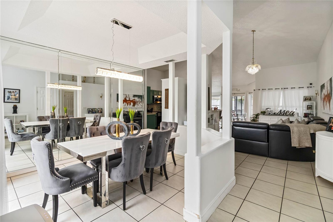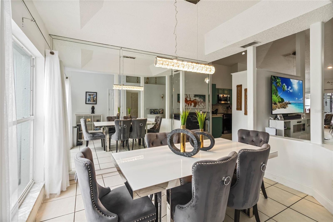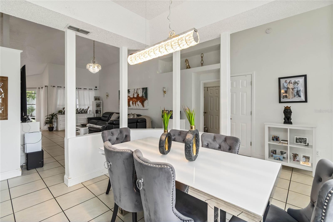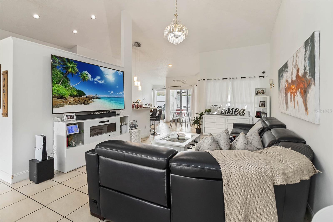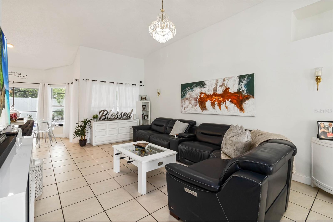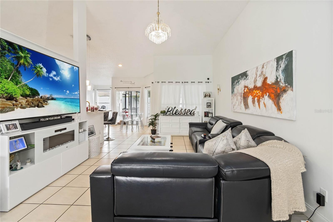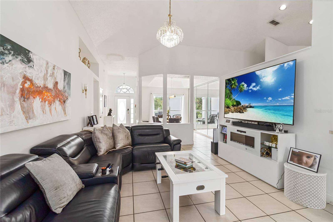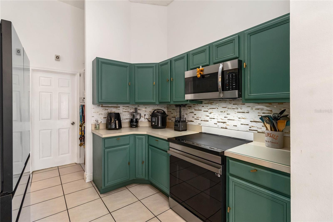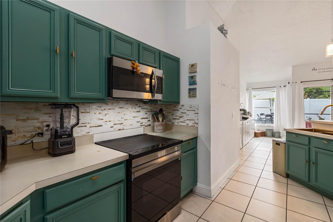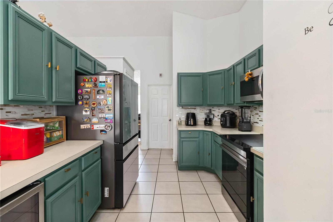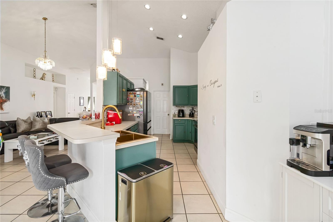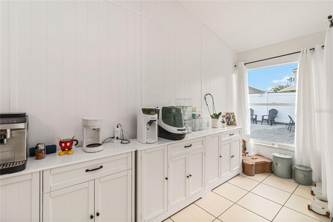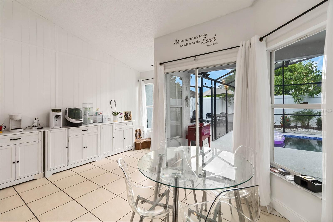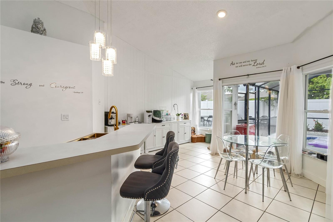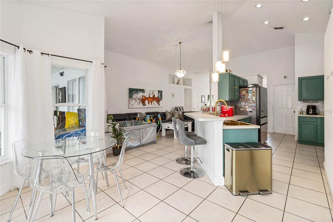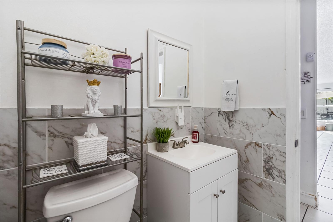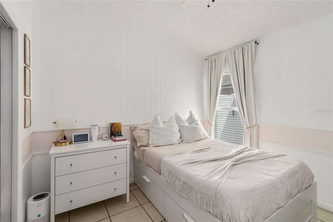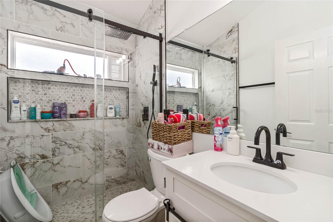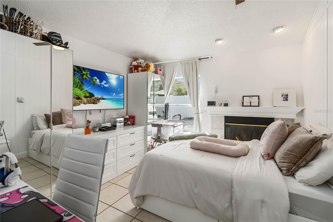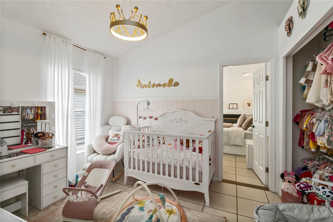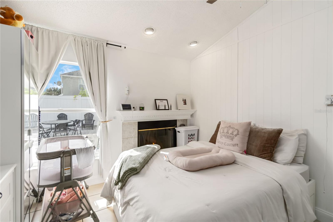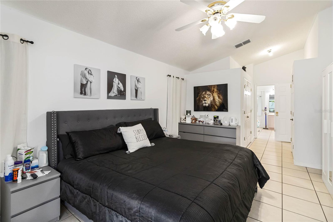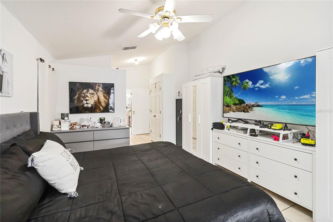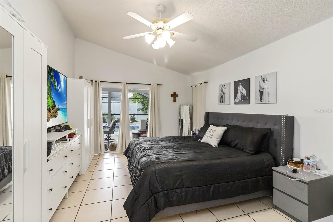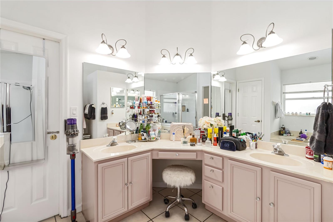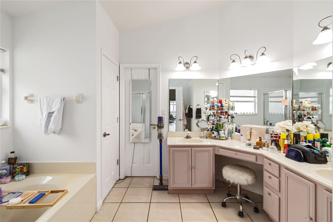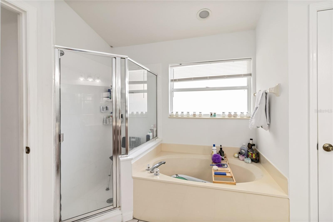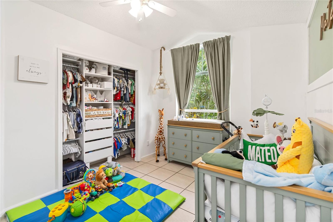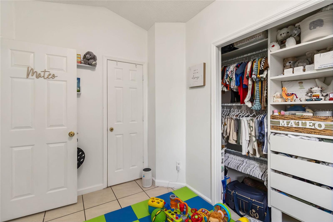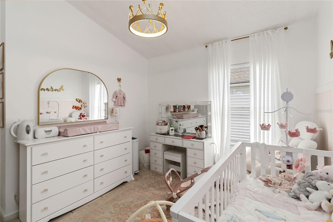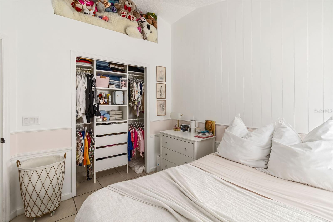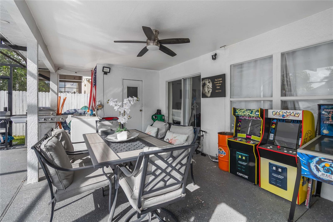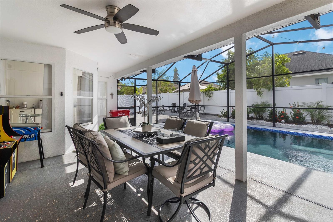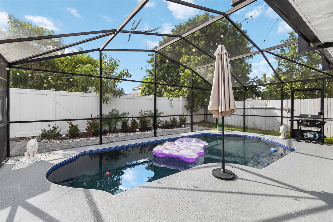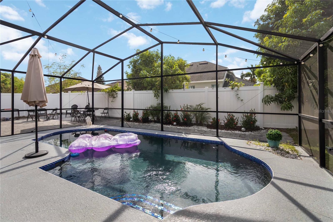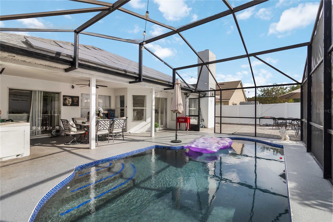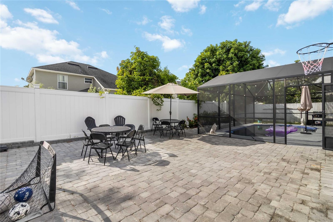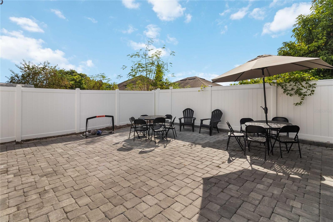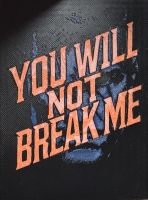PRICED AT ONLY: $489,900
Address: 12328 Bronson Way, ORLANDO, FL 32824
Description
Welcome to this beautifully upgraded and spacious 5 bedroom home, thoughtfully designed for comfort and versatility! Two bedrooms are conveniently connected, offering flexibility for a nursery, office, or guest suite. Enjoy peace of mind with a new roof, new AC, solar panels, and a remodeled solar heated pool featuring a new paver deck and screen enclosureperfect for family gatherings and outdoor entertaining. The garage has been converted into a private office with its own entrance and a laundry room, ideal for remote work or a small business setup. With generous living areas and a functional layout, this home offers the perfect blend of practicality and relaxation, all just minutes from shopping, dining, and major highways.
Property Location and Similar Properties
Payment Calculator
- Principal & Interest -
- Property Tax $
- Home Insurance $
- HOA Fees $
- Monthly -
For a Fast & FREE Mortgage Pre-Approval Apply Now
Apply Now
 Apply Now
Apply Now- MLS#: O6354203 ( Residential )
- Street Address: 12328 Bronson Way
- Viewed: 1
- Price: $489,900
- Price sqft: $180
- Waterfront: No
- Year Built: 1995
- Bldg sqft: 2728
- Bedrooms: 5
- Total Baths: 3
- Full Baths: 2
- 1/2 Baths: 1
- Garage / Parking Spaces: 2
- Days On Market: 6
- Additional Information
- Geolocation: 28.3873 / -81.3891
- County: ORANGE
- City: ORLANDO
- Zipcode: 32824
- Subdivision: Southchase Ph 01b Village 07
- Elementary School: Southwood Elem
- Middle School: South Creek Middle
- High School: Cypress Creek High
- Provided by: KARDOSH REALTY
- Contact: Mario Renato Da Silva, PA
- 407-499-4466

- DMCA Notice
Features
Building and Construction
- Covered Spaces: 0.00
- Exterior Features: Sliding Doors, Sprinkler Metered
- Fencing: Fenced, Vinyl
- Flooring: Ceramic Tile, Luxury Vinyl
- Living Area: 2059.00
- Roof: Shingle
Property Information
- Property Condition: Completed
Land Information
- Lot Features: City Limits
School Information
- High School: Cypress Creek High
- Middle School: South Creek Middle
- School Elementary: Southwood Elem
Garage and Parking
- Garage Spaces: 2.00
- Open Parking Spaces: 0.00
- Parking Features: Driveway
Eco-Communities
- Green Energy Efficient: Pool
- Pool Features: Gunite, Heated, In Ground, Lighting, Screen Enclosure, Self Cleaning, Solar Power Pump
- Water Source: None
Utilities
- Carport Spaces: 0.00
- Cooling: Central Air
- Heating: Central, Heat Pump, Solar
- Pets Allowed: Yes
- Sewer: Public Sewer
- Utilities: BB/HS Internet Available, Cable Available, Electricity Connected, Phone Available, Sewer Connected, Sprinkler Meter, Underground Utilities, Water Connected
Finance and Tax Information
- Home Owners Association Fee Includes: Pool
- Home Owners Association Fee: 260.00
- Insurance Expense: 0.00
- Net Operating Income: 0.00
- Other Expense: 0.00
- Tax Year: 2024
Other Features
- Appliances: Disposal, Dryer, Electric Water Heater, Microwave, Washer
- Association Name: Bono & Associates / Chelsea Bono
- Association Phone: 407.233.3560
- Country: US
- Furnished: Negotiable
- Interior Features: Cathedral Ceiling(s), Ceiling Fans(s), Kitchen/Family Room Combo, Solid Wood Cabinets, Split Bedroom
- Legal Description: SOUTHCHASE PHASE 1B VILLAGE 7 31/135 LOT146
- Levels: One
- Area Major: 32824 - Orlando/Taft / Meadow woods
- Occupant Type: Owner
- Parcel Number: 23-24-29-8229-01-460
- Possession: Close Of Escrow
- Zoning Code: P-D
Nearby Subdivisions
Arborsmdw Woods
Beacon Park Ph 02
Beacon Park Ph 3
Bishop Landing
Bishop Lndg Ph 3
Cedar Bend At Meadow Woods
Cedar Bendmdw Woods Ph 02 Ac
Cedar Bendmdw Woodsph 01
Club Courts At Meadow Woods Ph
Creekstone
Creekstone Ph 2
Fieldstone Estates
Forest Ridge
Greenpointe
Harbor Lakes 50 77
Hidden Lakes Ph 02
Hoenstine Estates
Huntcliff Park 51 48
Keystone Sub
La Cascada Ph 01c
La Cascada Ph 1 B
Lake Preserve Ph 1
Lake Preserve Ph 2
Meadow Creek 4458
Meadow Woods Village
Meadow Woods Village 07 Ph 01
Meadow Woods Village 09 Ph 02
Meadows At Boggy Creek
Not On The List
Pebble Creek Ph 01
Pebble Creek Ph 02
Reserve At Sawgrass
Reserve/sawgrass Ph 3
Reservesawgrass Ph 1
Reservesawgrass Ph 3
Reservesawgrass Ph 4b
Reservesawgrass Ph 5
Reservesawgrassph 4c
Reservesawgrassph 6
Rosewood
Sage Crk
Sandhill Preserve
Sandpoint At Meadow Woods
Sawgrass Plantation Ph 01a
Sawgrass Plantation Ph 1b Sec
Sawgrass Plantation Ph 1b Sec2
Sawgrass Plantation Ph 1d 2
Sawgrass Plantation Ph 1d2
Sawgrass Plantation-ph 1b
Sawgrass Plantationph 1b
Sawgrass Plantationph 1d
Sawgrass Pointe Ph 1
Somerset Park Ph 1
Somerset Park Ph 2
Somerset Park Ph 3
Somerset Park Phase 2
Somerset Park Phase 3
Southchase Ph 01b Village 01
Southchase Ph 01b Village 01 &
Southchase Ph 01b Village 02
Southchase Ph 01b Village 05
Southchase Ph 01b Village 07
Southchase Ph 01b Village 11a
Southchase Ph 01b Village 11b
Southchase Ph 01b Village 12b
Southchase Ph 01b Village 13 P
Spahlers Add
Spahlers Add To Taft
Spring Lake
Taft Tier 10
Taft Town
Taft Town Rep
Tier 5
Towntaft Tier 8
Wetherbee Lakes Sub
Windcrest At Meadow Woods 51 2
Woodbridge At Meadow Woods
Woodland Park Ph 1a
Woodland Park Ph 2
Woodland Park Ph 3
Woodland Park Ph 4
Woodland Park Ph 8
Woodland Park Phase 3
Wyndham Lakes Estates
Contact Info
- The Real Estate Professional You Deserve
- Mobile: 904.248.9848
- phoenixwade@gmail.com
