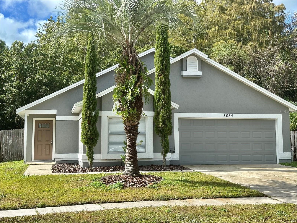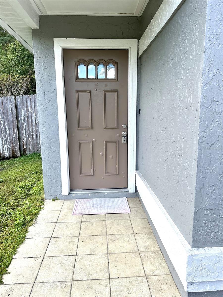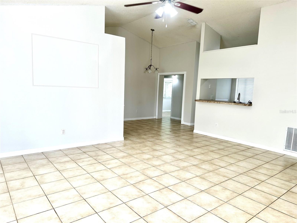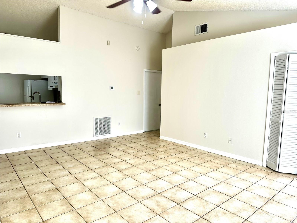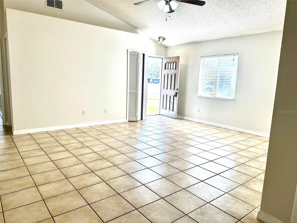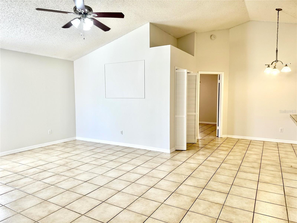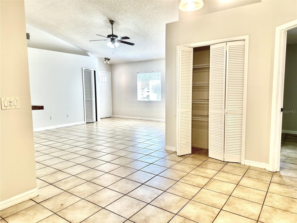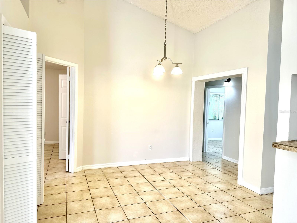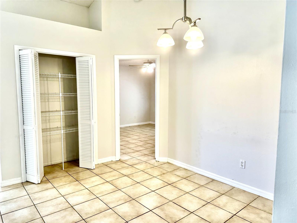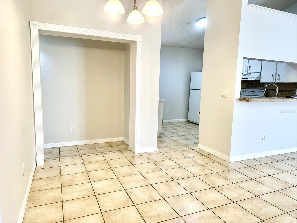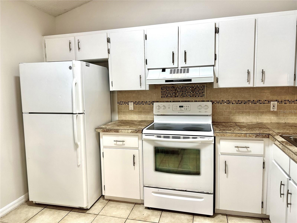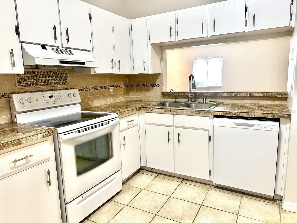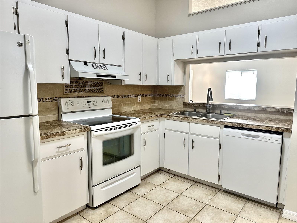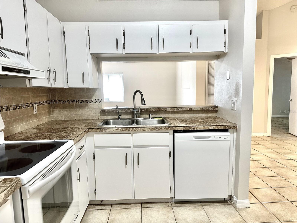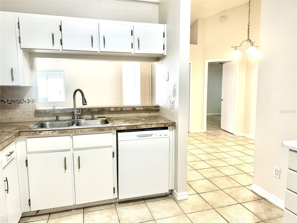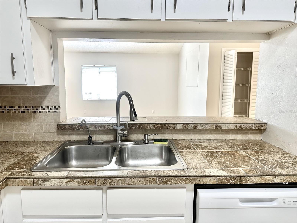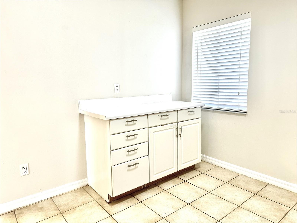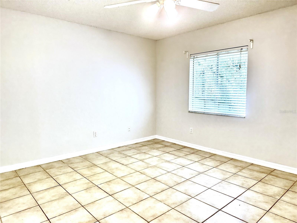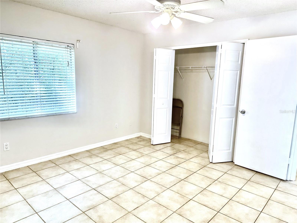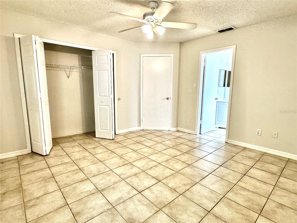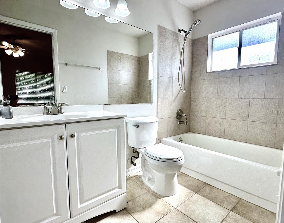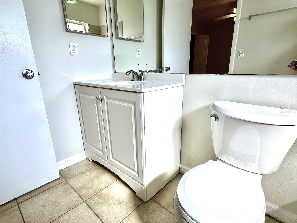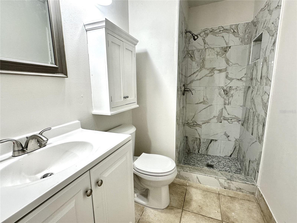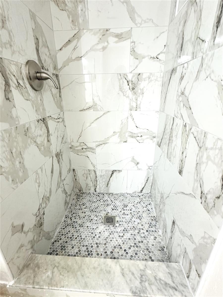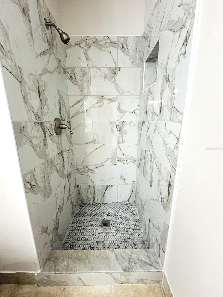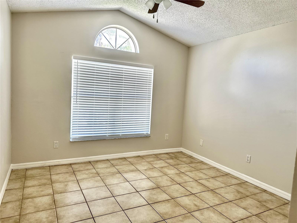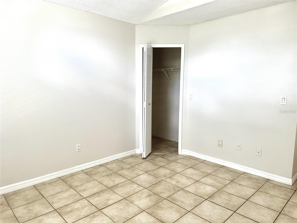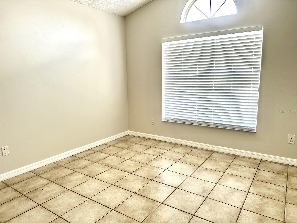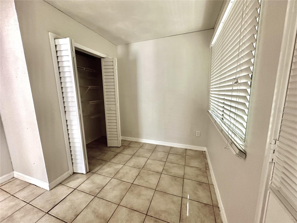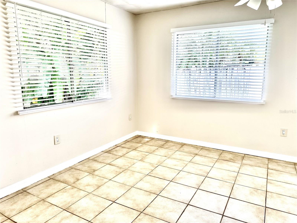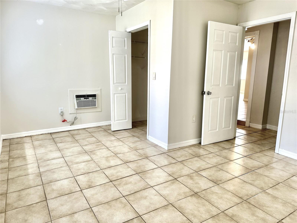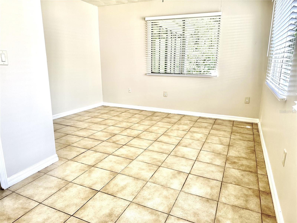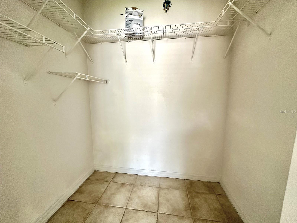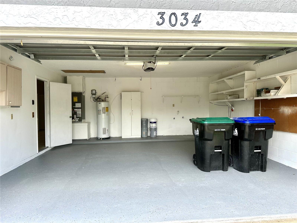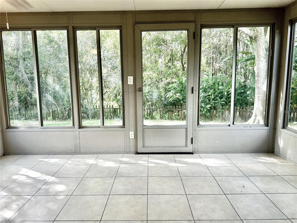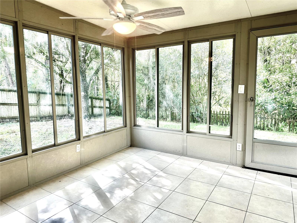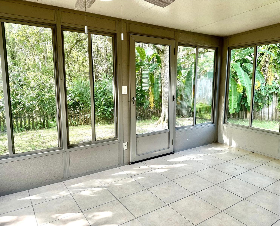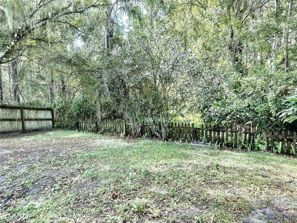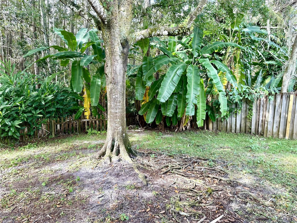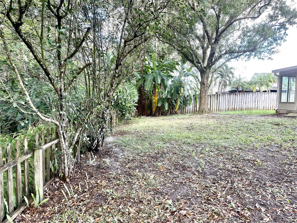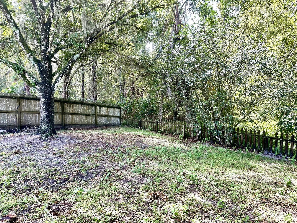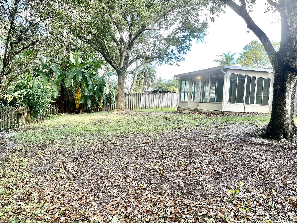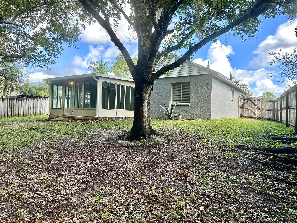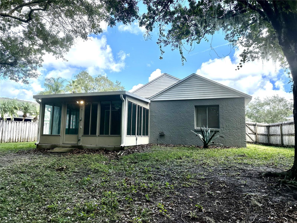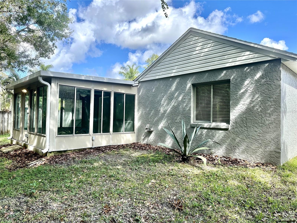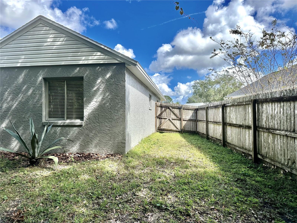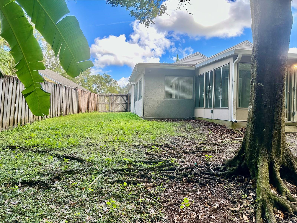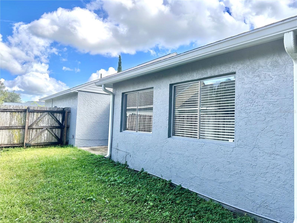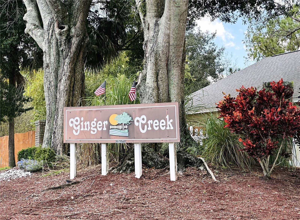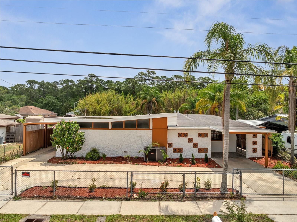PRICED AT ONLY: $340,000
Address: 3034 Senna Court, ORLANDO, FL 32826
Description
Welcome to this well maintained 3 bedroom, 2 bath home located just minutes from UCF, shopping, and restaurants. Public records show the home as a 2 bedroom, but the owner has converted the spacious bonus room into a third bedroom with a private door and closet, offering extra flexibility for guests or family. Step inside to discover high ceilings and tile flooring throughout, creating an open feel. The kitchen offers good cabinet space with tile countertops with a matching backsplash. The open layout provides a comfortable feel throughout. The primary bedroom has it owns bathroom with a combined shower and tub. Both additional bedrooms are generously sized with their own roomy closets. The home features a small study/office nookperfect for remote work or quiet reading space. Enjoy the bright and airy enclosed Florida room overlooking the conservation area. Featuring large sliding windows and tile flooring, this versatile space is perfect for a playroom, or relaxing indoor/outdoor retreat. Additional highlights include a finished garage with an epoxy coated floor, ample storage, and a clean, move in ready condition. Located in a quiet, established neighborhood, this home combines comfort, convenience, and privacy all just minutes from major roads, UCF, and local amenities.
Property Location and Similar Properties
Payment Calculator
- Principal & Interest -
- Property Tax $
- Home Insurance $
- HOA Fees $
- Monthly -
For a Fast & FREE Mortgage Pre-Approval Apply Now
Apply Now
 Apply Now
Apply Now- MLS#: O6356417 ( Residential )
- Street Address: 3034 Senna Court
- Viewed: 7
- Price: $340,000
- Price sqft: $186
- Waterfront: No
- Year Built: 1988
- Bldg sqft: 1830
- Bedrooms: 3
- Total Baths: 2
- Full Baths: 2
- Garage / Parking Spaces: 2
- Days On Market: 6
- Additional Information
- Geolocation: 28.5882 / -81.1801
- County: ORANGE
- City: ORLANDO
- Zipcode: 32826
- Subdivision: Ginger Creek
- Provided by: VR HOMES LLC
- Contact: Vivian Rivera
- 407-312-9120

- DMCA Notice
Features
Building and Construction
- Covered Spaces: 0.00
- Exterior Features: Rain Gutters, Sidewalk
- Fencing: Wood
- Flooring: Tile
- Living Area: 1366.00
- Roof: Shingle
Land Information
- Lot Features: Conservation Area, Street Dead-End, Paved
Garage and Parking
- Garage Spaces: 2.00
- Open Parking Spaces: 0.00
Eco-Communities
- Water Source: Public
Utilities
- Carport Spaces: 0.00
- Cooling: Central Air
- Heating: Central
- Pets Allowed: Yes
- Sewer: Public Sewer
- Utilities: Cable Available, Electricity Connected, Sewer Connected, Water Connected
Finance and Tax Information
- Home Owners Association Fee: 58.05
- Insurance Expense: 0.00
- Net Operating Income: 0.00
- Other Expense: 0.00
- Tax Year: 2024
Other Features
- Appliances: Dishwasher, Disposal, Electric Water Heater, Range, Range Hood, Refrigerator
- Association Name: Richard German
- Association Phone: 407-382-1942
- Country: US
- Interior Features: Ceiling Fans(s), Vaulted Ceiling(s), Walk-In Closet(s)
- Legal Description: GINGER CREEK 16/88 LOT 23
- Levels: One
- Area Major: 32826 - Orlando/Alafaya
- Occupant Type: Vacant
- Parcel Number: 11-22-31-2981-00-230
- Possession: Close Of Escrow
- Style: Contemporary
- Zoning Code: R-1A-C
Nearby Subdivisions
Barclay Reserve Twnhms
Bonneville Pines Ph 02
Bonneville Pines Ph 03
Bonneville Sec 01
Bonneville Sec 02
Bunker Hill
College Heights
College Heights Ph 03
Ginger Creek
Knollwood Park
Lake Pickett Manor
Palm Lakes Estates
Rybolt Reserve Ph 01 49 95
Rybolt Reserveph 02
Sanctuary
Stonemeade Ph 02
Stonemeade Ph 05 49 62
Tanner Road
Tanner Road Ph 01 02
University Ests Ut 1
University Hills
University Place
Similar Properties
Contact Info
- The Real Estate Professional You Deserve
- Mobile: 904.248.9848
- phoenixwade@gmail.com
