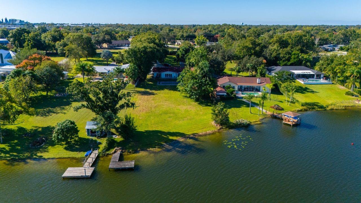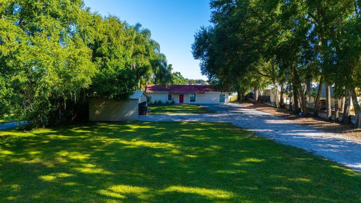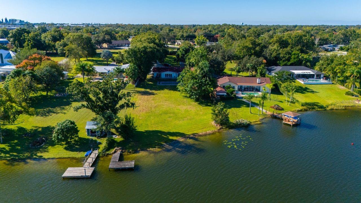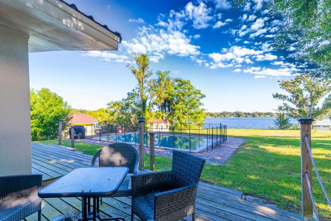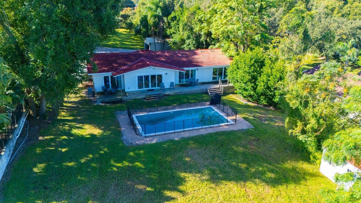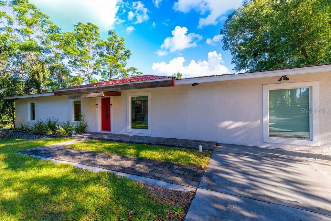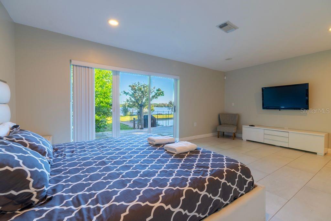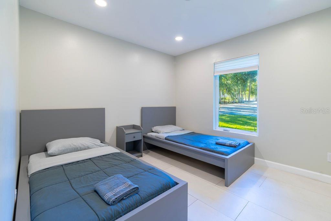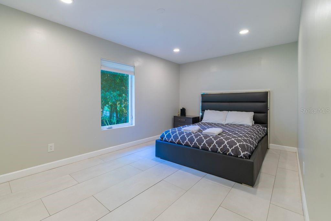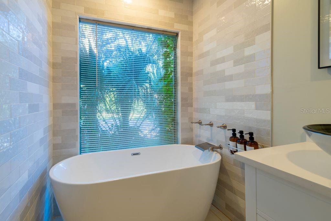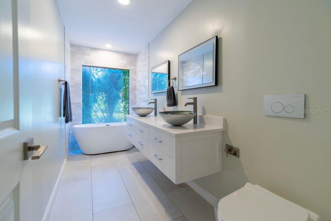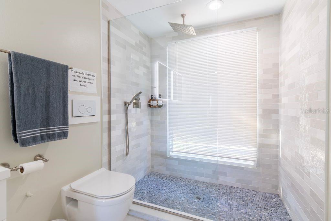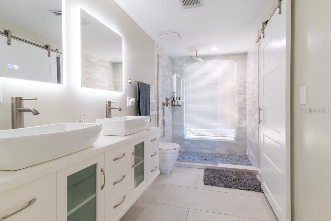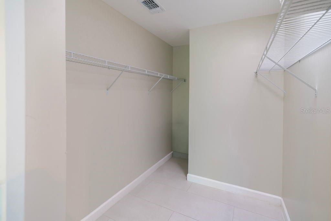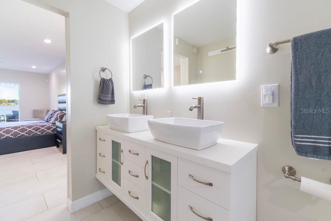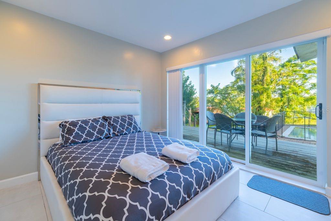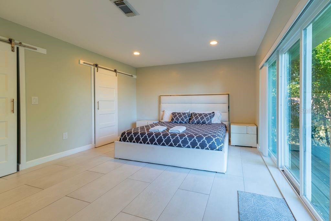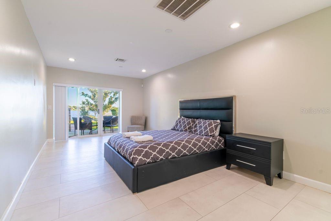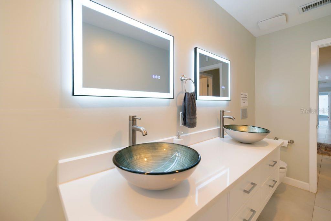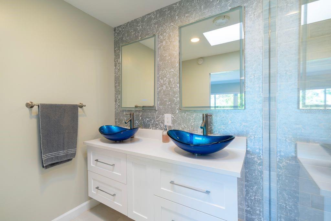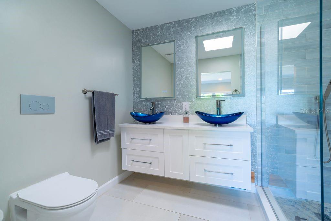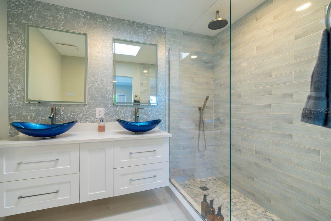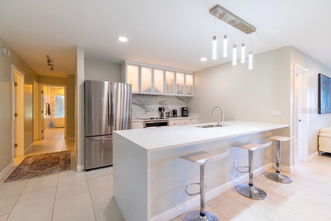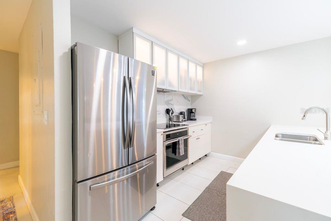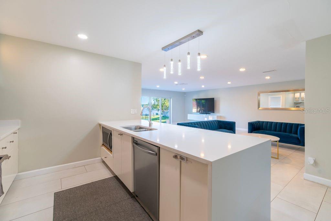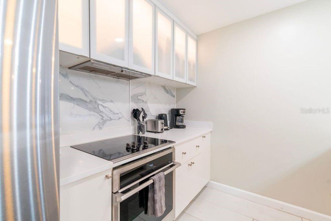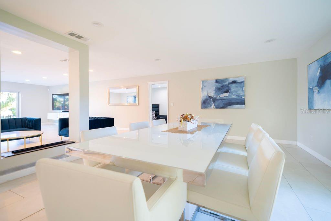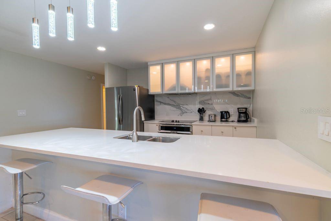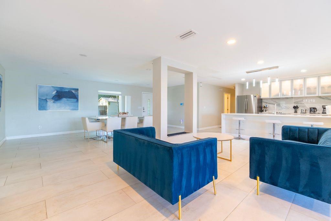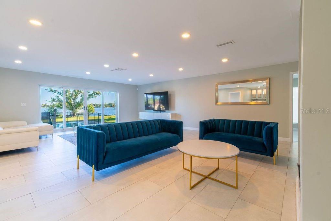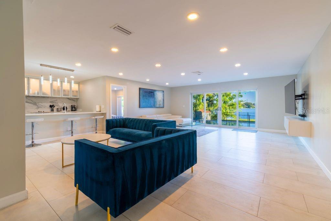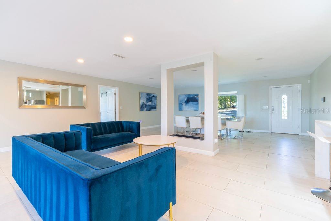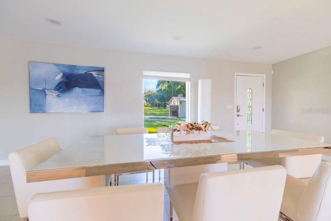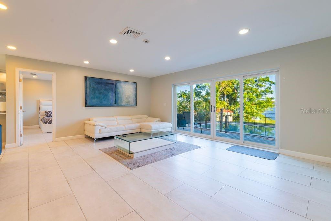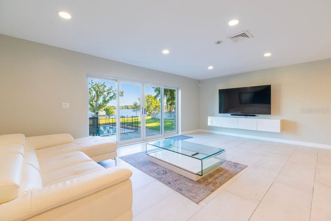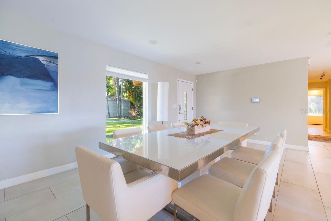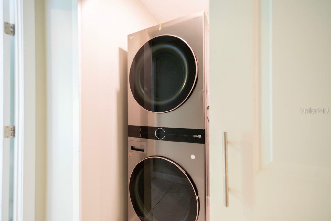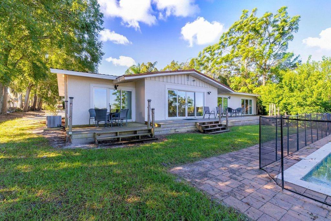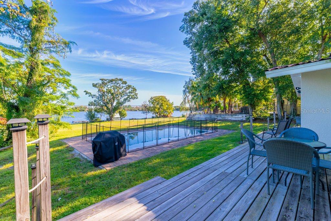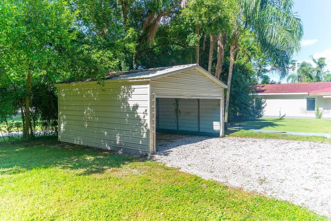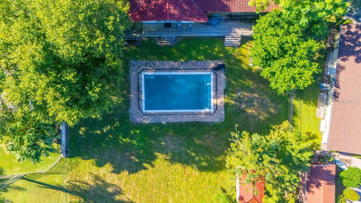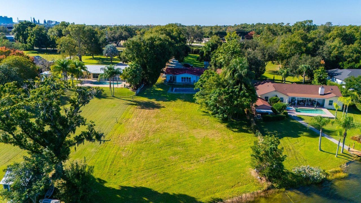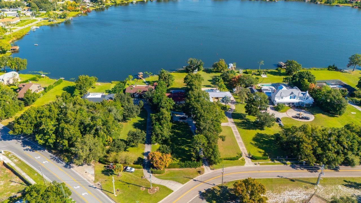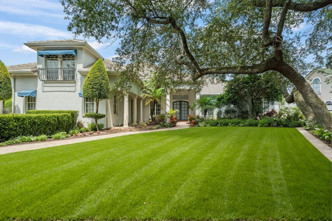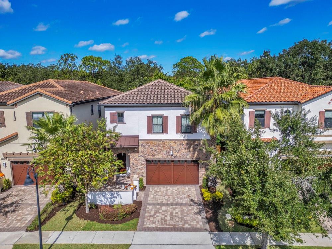PRICED AT ONLY: $1,299,999
Address: 6665 Lake Cane Drive, ORLANDO, FL 32819
Description
Welcome to 6665 Lake Cane Dr, a beautifully renovated 5 bedroom, 3 bath lakefront home on a gated 1.26 acre estate. Fully rebuilt by the current owners, this property features an open floor plan, quartz waterfall kitchen island, stainless steel appliances, large format tile throughout, and floor to ceiling tile showers. Expansive windows capture stunning Lake Cane views from multiple rooms.
Step outside to enjoy a newly built pool and deck (2022) overlooking the water, along with deeded access to the Lake Cane Boat Ramp. The primary suite includes a walk in closet and spacious private bath, while additional bedrooms include flexibility for guests, family, or a home office. Optional fully furnished move in available. Located minutes from Universal Orlando, Restaurant Row, shopping, dining, and major highways.
Schedule your private showing today.
Property Location and Similar Properties
Payment Calculator
- Principal & Interest -
- Property Tax $
- Home Insurance $
- HOA Fees $
- Monthly -
For a Fast & FREE Mortgage Pre-Approval Apply Now
Apply Now
 Apply Now
Apply Now- MLS#: O6357385 ( Residential )
- Street Address: 6665 Lake Cane Drive
- Viewed: 8
- Price: $1,299,999
- Price sqft: $502
- Waterfront: Yes
- Wateraccess: Yes
- Waterfront Type: Lake Front
- Year Built: 1963
- Bldg sqft: 2589
- Bedrooms: 5
- Total Baths: 3
- Full Baths: 3
- Garage / Parking Spaces: 2
- Days On Market: 4
- Acreage: 1.26 acres
- Additional Information
- Geolocation: 28.4829 / -81.4752
- County: ORANGE
- City: ORLANDO
- Zipcode: 32819
- Subdivision: Lake Cane Shores
- Provided by: LPT REALTY, LLC
- Contact: Marian Capri Capriles Garcia
- 877-366-2213

- DMCA Notice
Features
Building and Construction
- Covered Spaces: 0.00
- Exterior Features: Storage
- Flooring: Vinyl
- Living Area: 2589.00
- Roof: Other
Garage and Parking
- Garage Spaces: 2.00
- Open Parking Spaces: 0.00
Eco-Communities
- Pool Features: Child Safety Fence, In Ground
- Water Source: Public
Utilities
- Carport Spaces: 0.00
- Cooling: Central Air
- Heating: Central
- Sewer: None
- Utilities: Water Connected
Finance and Tax Information
- Home Owners Association Fee: 0.00
- Insurance Expense: 0.00
- Net Operating Income: 0.00
- Other Expense: 0.00
- Tax Year: 2024
Other Features
- Appliances: Dryer, Microwave, Range, Refrigerator, Washer
- Country: US
- Interior Features: Open Floorplan, Other
- Legal Description: LAKE CANE SHORES R/73 LOT 8
- Levels: One
- Area Major: 32819 - Orlando/Bay Hill/Sand Lake
- Occupant Type: Owner
- Parcel Number: 13-23-28-4356-00-080
- Zoning Code: R-1AA
Nearby Subdivisions
Bay Hill
Bay Hill Bayview Sub
Bay Hill Cove
Bay Hill Sec 04
Bay Hill Sec 05
Bay Hill Sec 07
Bay Hill Sec 09
Bay Hill Sec 10
Bay Hill Village North Condo
Bay Hill Village West Condo
Carmel
Clubhouse Estates
Dellagio
Dr Phillips Winderwood
Emerson Pointe
Enclave At Orlando
Enclave At Orlando Ph 02
Enclave At Orlando Ph 03
Hawthorn Suites Orlando
Hidden Beach
Hidden Spgs
Isle Of Osprey
Kensington Park
Lake Cane Estates
Lake Cane Shores
Lake Cane Villa
Lake Marsha Highlands Add 03
Landsbrook Terrace
North Bay Sec 04
Not On The List
Orange Tree Cc Un 4a
Orange Tree Country Club
Palm Lake
Phillips Blvd Village Vistame
Point Orlando Residence Condo
Point Orlando Resort
Point Orlando Resort Condo
Point Orlando Resort Condo Ph
Point Orlando Resort Condomini
Pointe Tibet Rep
Sand Lake Hills
Sand Lake Hills Sec 01
Sand Lake Hills Sec 02
Sand Lake Hills Sec 05
Sand Lake Hills Sec 06
Sand Lake Hills Sec 07a
Sand Lake Hills Sec 09
Sand Lake Hills Sec 10a
Sand Lake Hills Sec 8
Sand Lake Sound
Sandy Springs
Shadow Bay Spgs
South Bay
South Bay Sec 03
South Bay Sec 06
South Bay Sec 4
South Bay Villas
Spring Lake Villas
Staysky Suites
Staysky Suites Cond
Staysky Suites Condo
Tangelo Park Sec 01
Tangelo Park Sec 02
Tangelo Park Sec 03
The Point Orlando Resort Condo
Torey Pines
Turnbury Woods
Vista Cay Resort Reserve
Vista Cayharbor Square Ph 08
Similar Properties
Contact Info
- The Real Estate Professional You Deserve
- Mobile: 904.248.9848
- phoenixwade@gmail.com
