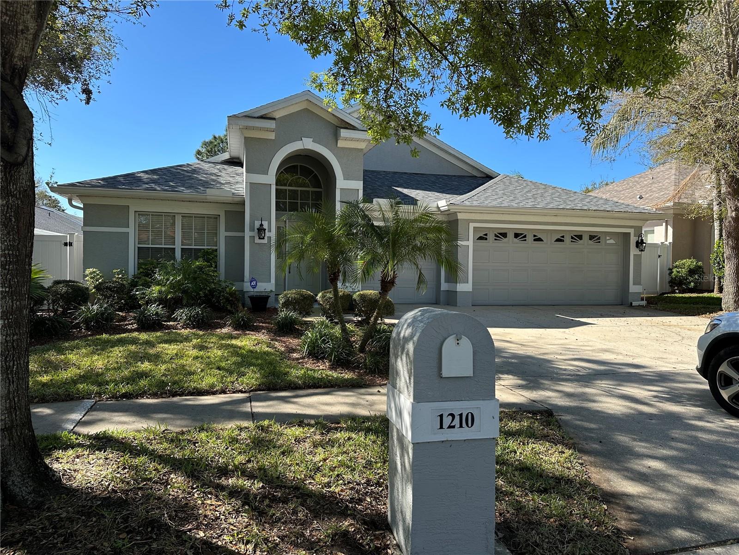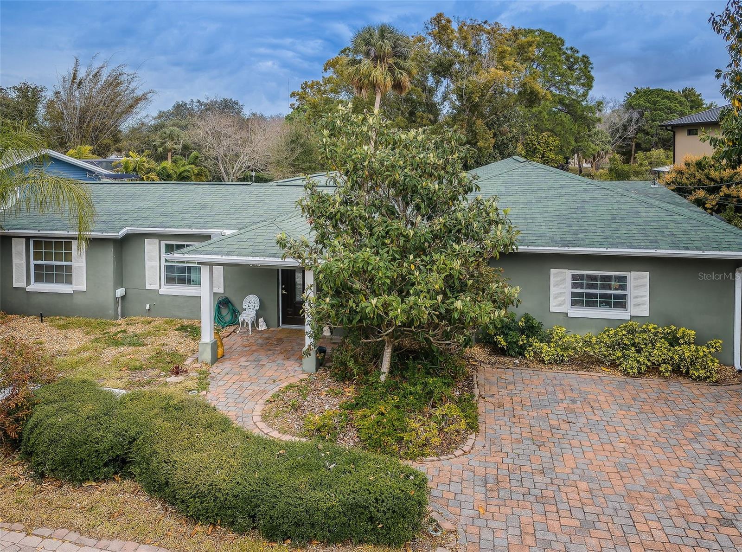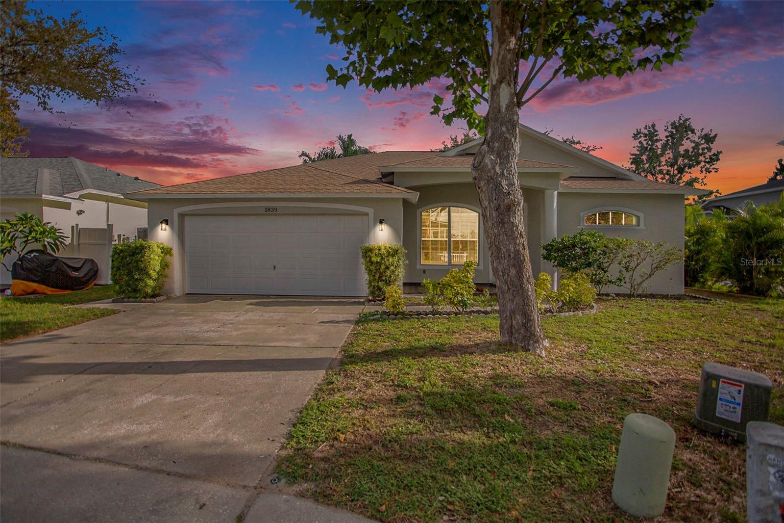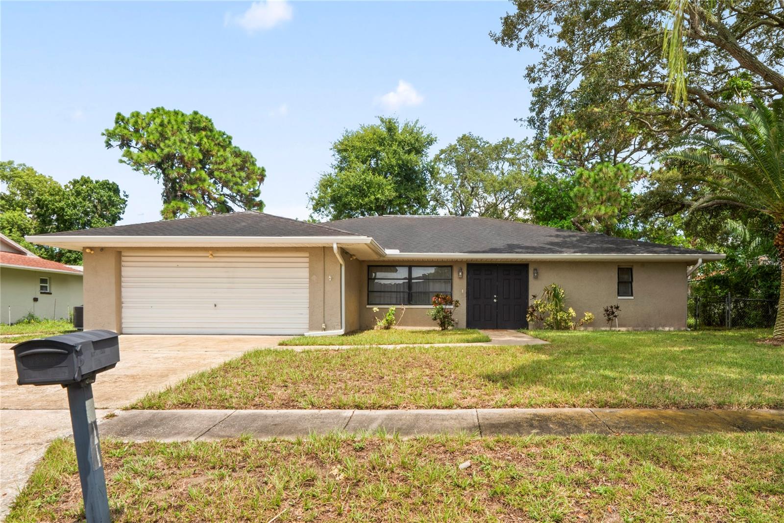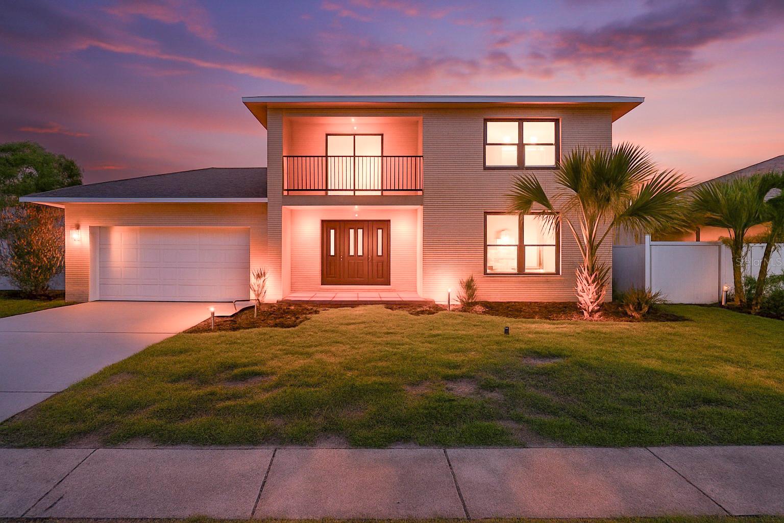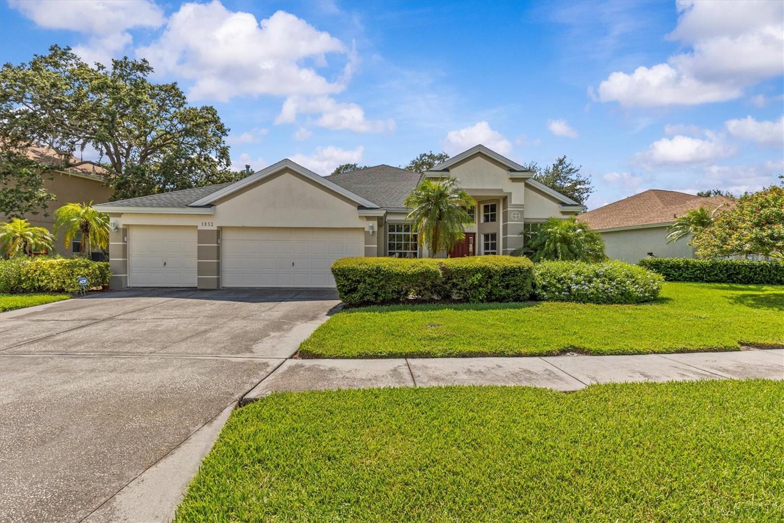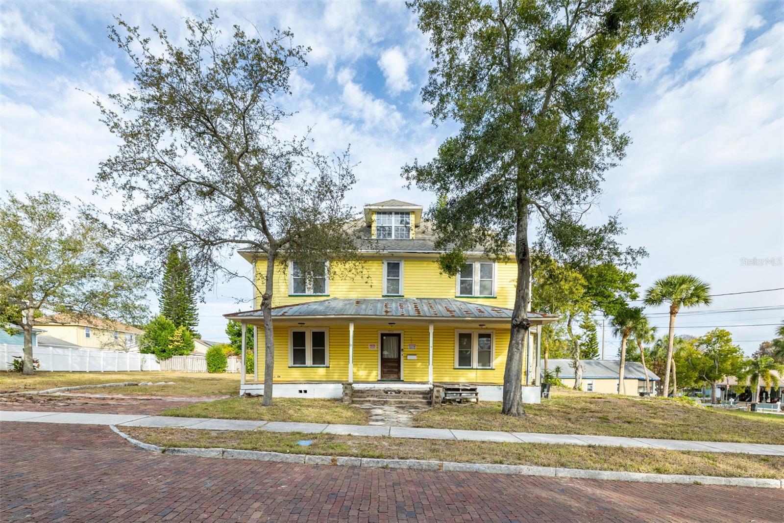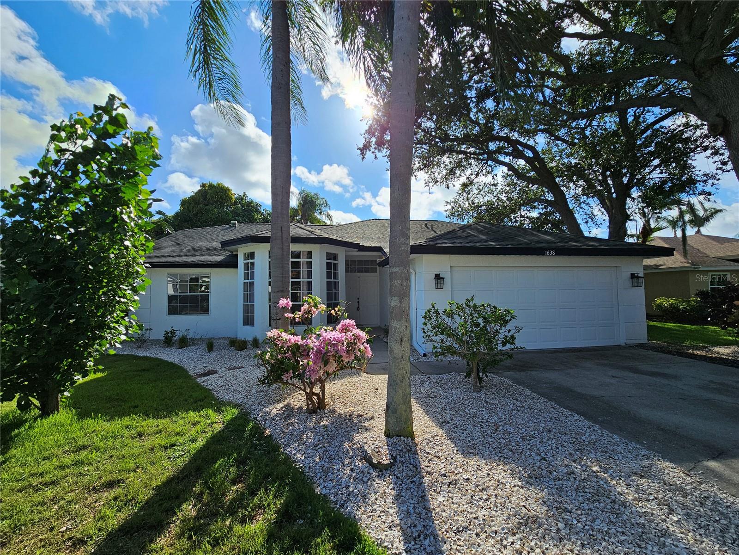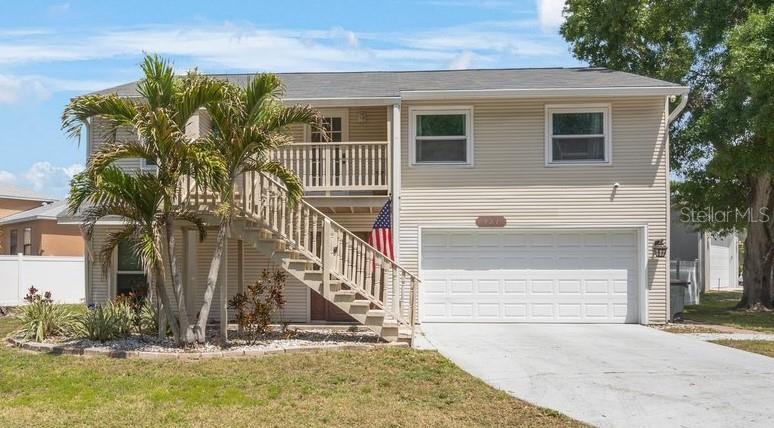PRICED AT ONLY: $465,000
Address: 1950 Lillian Avenue, Tarpon Springs, FL 34689
Description
Welcome to 1950 Lillian Ave., a charming residence nestled in the picturesque town of Tarpon Springs. This delightful 3 bedroom 2 bath home combines comfort, style, and a prime location, offering a serene lifestyle in one of Florida's most sought after communities. Step inside to discover a warm and inviting living space, perfect for relaxation and entertaining. The open floor plan seamlessly connects the living, dining, and kitchen areas, creating a spacious and cohesive environment. The living room features large windows that flood the space with natural light, highlighting the beautiful interior finishes. The kitchen is a chef's delight, equipped with stainless steel appliances, ample counter space, and plenty of storage. Whether you're preparing a casual meal or hosting a dinner party, this kitchen has everything you need to make cooking a joy. The master suite is a tranquil retreat, complete with a spacious closet and a luxurious en suite bathroom. Additional bedrooms are well appointed and offer flexibility for guests, a home office, or a personal sanctuary. The bathrooms feature contemporary fixtures and finishes, adding a touch of elegance to your daily routine. Located in the heart of Tarpon Springs, this home is just minutes away from the historic Sponge Docks, beautiful beaches, and a variety of dining and shopping options. Enjoy the vibrant local culture and numerous outdoor activities that make Tarpon Springs a desirable place to live.
Property Location and Similar Properties
Payment Calculator
- Principal & Interest -
- Property Tax $
- Home Insurance $
- HOA Fees $
- Monthly -
For a Fast & FREE Mortgage Pre-Approval Apply Now
Apply Now
 Apply Now
Apply Now- MLS#: U8249711 ( Residential )
- Street Address: 1950 Lillian Avenue
- Viewed: 1
- Price: $465,000
- Price sqft: $305
- Waterfront: No
- Year Built: 2017
- Bldg sqft: 1526
- Bedrooms: 3
- Total Baths: 2
- Full Baths: 2
- Garage / Parking Spaces: 2
- Days On Market: 393
- Additional Information
- Geolocation: 28.1236 / -82.7564
- County: PINELLAS
- City: Tarpon Springs
- Zipcode: 34689
- Subdivision: Dixie Park
- Elementary School: Tarpon Springs
- Middle School: Tarpon Springs
- High School: Tarpon Springs
- Provided by: COASTAL PROPERTIES GROUP INTERNATIONAL
- DMCA Notice
Features
Building and Construction
- Covered Spaces: 0.00
- Exterior Features: SprinklerIrrigation
- Fencing: Fenced
- Flooring: PorcelainTile
- Living Area: 1526.00
- Roof: Shingle
Property Information
- Property Condition: NewConstruction
Land Information
- Lot Features: Landscaped
School Information
- High School: Tarpon Springs High-PN
- Middle School: Tarpon Springs Middle-PN
- School Elementary: Tarpon Springs Elementary-PN
Garage and Parking
- Garage Spaces: 2.00
- Open Parking Spaces: 0.00
- Parking Features: Driveway, Garage, GarageDoorOpener, OnStreet
Eco-Communities
- Water Source: Public
Utilities
- Carport Spaces: 0.00
- Cooling: CentralAir, AtticFan
- Heating: Central
- Pets Allowed: Yes
- Sewer: SepticTank
- Utilities: CableAvailable, ElectricityConnected, MunicipalUtilities, SewerConnected, WaterConnected
Finance and Tax Information
- Home Owners Association Fee: 0.00
- Insurance Expense: 0.00
- Net Operating Income: 0.00
- Other Expense: 0.00
- Pet Deposit: 0.00
- Security Deposit: 0.00
- Tax Year: 2023
- Trash Expense: 0.00
Other Features
- Appliances: Dishwasher, ElectricWaterHeater, Disposal, Microwave, Range, Refrigerator
- Country: US
- Interior Features: TrayCeilings, CathedralCeilings, EatInKitchen, StoneCounters, SplitBedrooms, VaultedCeilings, WalkInClosets
- Legal Description: DIXIE PARK UNIT 1 BLK J, LOT 5
- Levels: One
- Area Major: 34689 - Tarpon Springs
- Occupant Type: Tenant
- Parcel Number: 24-27-15-21636-010-0050
- The Range: 0.00
- Zoning Code: R-3
Nearby Subdivisions
Alta Vista Sub
Anclote Isles
Anclote River Crossings
Azure View
Bayou Gardens
Bayshore Heights Pt Rep
Beckett Bay
Beekmans J C Sub
Brittany Park Ib Sub
Brittany Park Ph 2 Sub
Brittany Park Ph Ia
Chesapeake Point
Cheyneys J K Sub
Cheyneys Mill Add Rep
Cheyneys Paul Sub
Clarks H L Sub
Clarks H L Sub 2
Clarks H. L. Sub
Cypress Park Of Tarpon Springs
Denneys M E Sub
Disston Keeneys
Dixie Park
Eagle Creek Estates
Explorers Cove
Fairmount Park
Fergusons C
Fergusons Estates
Forest Ridge Ph One
Forest Ridge Ph Two
Forest Ridge Phase One
Gnuoy Park
Golden Gateway Homes
Gourleys W H Sub
Grammer Smith Oakhill
Grammer & Smith Oakhill
Grassy Pointe Ph 1
Grassy Pointe - Ph 1
Green Dolphin Park Villas Cond
Gulf Beach Park
Gulf Front Sub
Gulfview Ridge
Hamlets At Whitcomb Place The
Harbor Woods North
Highland Terrace Sub Rev
Inness Park
Inness Park Ext
Karen Acres
Lake Tarpon Sail Tennis Club
Lutean Shores
Mariner Village Sub
Meyers Cove
Meyers Green H G Thompson
North Lake Estates
North Lake Of Tarpon Spgs Ph
Oakleaf Village
Orange Heights
Parkside Colony
Pattens Sub N S
Pointe Alexis North Ph I Rep
Pointe Alexis North Ph Ii
Pointe Alexis North Ph Iii
Pointe Alexis South
Pointe Alexis South Ph Ii Pt R
Pointe Alexis South Ph Iii
River Bend Village
River Watch
Riverview
Rolling Oaks
Rush Fergusons Sub
Rush Fersusons
Sail Harbor
Sea Breeze Island
Serene Hills
Siler Shores
Solaqua
Sunset Hills
Sunset Hills 4th Add
Sunset Hills Rep
Sunset Ridge Park
Tampa Tarpon Spgs Land Co
Tampa & Tarpon Spgs Land Co
Tarpon Key
Tarpon Shores
Tarpon Spgs Enterprises
Tarpon Spgs Official Map
Trentwood Manor
Turf Surf Estates
Turf & Surf Estates
Wegeforth Sub
Welshs Bayou Add
Westwinds Ph I
Westwinds Ph Ii
Westwinds Village
Whitcomb Place
Whitcomb Point
Windrush Bay Condo
Woods At Anderson Park
Youngs Sub De Luxe
Similar Properties
Contact Info
- The Real Estate Professional You Deserve
- Mobile: 904.248.9848
- phoenixwade@gmail.com







































































