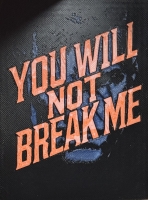PRICED AT ONLY: $568,999
Address: 1098 Center Stone Lane, Riviera Beach, FL 33404
Description
Perfect for investers! Tenant in place $3400/month through feb 2026. Seller offers $2500 towards your closing costs! Lakefront paradise!! 5 bedrooms/3 baths! Gated communtiy. Brick paver driveway and two car garage. As you enter the home the formal living and dining area greet you. All five bedrooms are located on the second floor along with 3 bathrooms and loft area. The first floor has a half bath. First floor is tiled w/beautiful tuscany ceramic tile! Bamboo flooring on the stairs & entire 2nd floor all rooms! The bathrooms are finished in offwhite/beige cabinetry, tile and cultured marble tops. Guest baths feature a tub/shower combination. Master bath features wood cabinetry, garden tub and separate shower.
Property Location and Similar Properties
Payment Calculator
- Principal & Interest -
- Property Tax $
- Home Insurance $
- HOA Fees $
- Monthly -
For a Fast & FREE Mortgage Pre-Approval Apply Now
Apply Now
 Apply Now
Apply Now- MLS#: RX-11017449 ( Single Family Detached )
- Street Address: 1098 Center Stone Lane
- Viewed: 20
- Price: $568,999
- Price sqft: $0
- Waterfront: Yes
- Wateraccess: Yes
- Year Built: 2005
- Bldg sqft: 0
- Bedrooms: 5
- Total Baths: 3
- Full Baths: 3
- 1/2 Baths: 1
- Garage / Parking Spaces: 6
- Days On Market: 340
- Additional Information
- Geolocation: 26.7929 / -80.0879
- County: PALM BEACH
- City: Riviera Beach
- Zipcode: 33404
- Subdivision: Thousand Oaks
- Building: Thousand Oaks
- Provided by: Choice Plus Real Estate
- Contact: Kimberly Joy Castellotti
- (561) 628-4663
- DMCA Notice
Features
Building and Construction
- Absolute Longitude: 80.087863
- Construction: CBS
- Covered Spaces: 6.00
- Exterior Features: Covered Patio, Fence
- Flooring: Ceramic Tile, Wood Floor
- Front Exp: North
- Guest House: No
- Sqft Source: Tax Rolls
- Sqft Total: 3742.00
- Total Floorsstories: 2.00
- Total Building Sqft: 3052.00
Property Information
- Property Condition: Resale
- Property Group Id: 19990816212109142258000000
Land Information
- Lot Description: < 1/4 Acre
- Subdivision Information: Clubhouse
Garage and Parking
- Parking: Driveway, Garage - Attached
Eco-Communities
- Private Pool: No
- Storm Protection Other Protection: Complete
- Waterfront Details: Lake
Utilities
- Carport Spaces: 4.00
- Cooling: Electric
- Heating: Central, Electric
- Pets Allowed: Restricted
- Security: Gate - Manned
- Utilities: Cable
Finance and Tax Information
- Application Fee: 100.00
- Home Owners Association poa coa Monthly: 250.00
- Homeowners Assoc: Mandatory
- Membership Fee Required: No
- Tax Year: 2023
Other Features
- Country: United States
- Equipment Appliances Included: Dishwasher, Dryer, Microwave, Refrigerator, Washer
- Furnished: Unfurnished
- Governing Bodies: HOA
- Housing For Older Persons Act: No Hopa
- Interior Features: Built-in Shelves, Walk-in Closet
- Legal Desc: THOUSAND OAKS LT 10 BLK 1
- Parcel Id: 56434230290010100
- Possession: Subject to Lease
- Special Assessment: No
- View: Lake
- Views: 20
- Zoning: R-PUD(
Nearby Subdivisions
Acrehome Park
Acrehome Park First Add
Acrehome Park Second Add
Addis Ababa
Blue Heron Park
Blue Heron Park 1
Blue Heron Park 5
Blue Heron Park Pl 1 In
Church Circle In
Datura Park 1
Datura Park South 2
Datura Park South Pl 1 In
Davis
Davis Sub
Dunbar Terr
Federal Gardens 1
Federal Gardens 3
Federal Gardens 4
Heron Park
Inlet City
Inlet Grove
Kelly Add In
Kirklington Park
Lakeview Park 2nd Add In
Lakeview Park At Riviera
Monroe Heights
None
Palm Beach Shores In Pb 23 Pgs
Park Manor 1
Park Manor 3
Park Manor 4
Park Manor 6
Pine Point
Pleasant Heights
Plumosa Park Riv Bch
Rain-bow Gardens
Rain-bow Gardens 2
Riviera Beach Heights Add
Riviera Beach Heights Add 3
Riviera Beach Heights Add 4
Riviera Beach Heights Add 5
Riviera Heights
Riviera In Pb 2
Riviera Rep
Santrys
Sierra Bay Repl Trs B-10
Thousand Oaks
Yacht Harbor Manor
Contact Info
- The Real Estate Professional You Deserve
- Mobile: 904.248.9848
- phoenixwade@gmail.com




























































