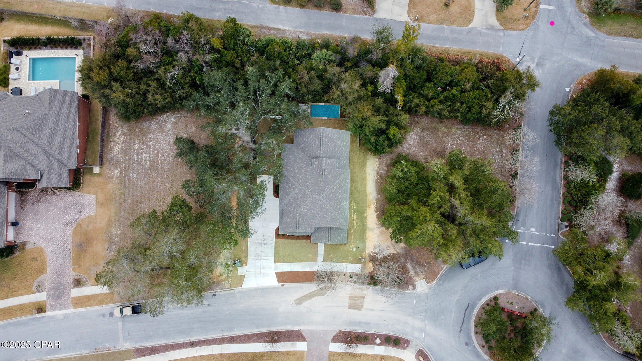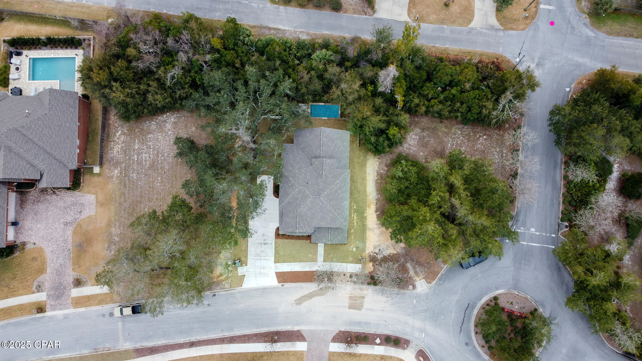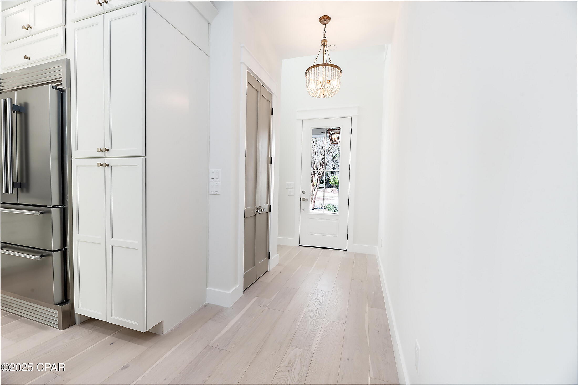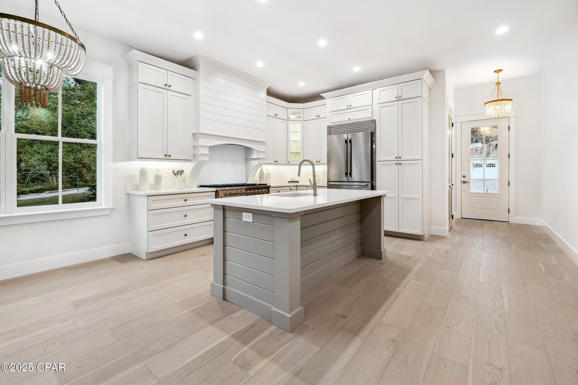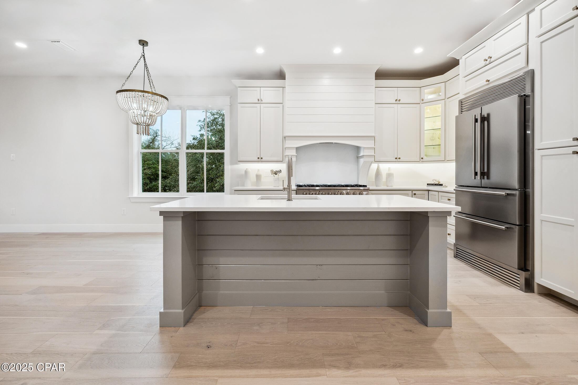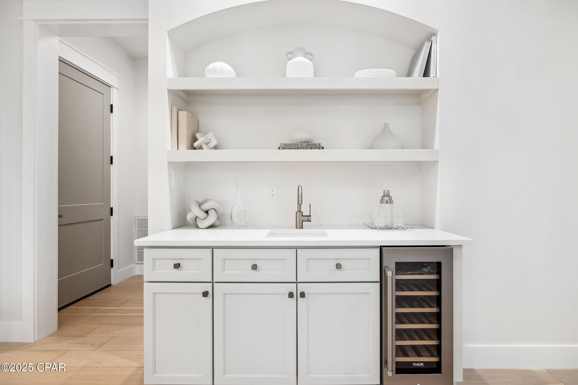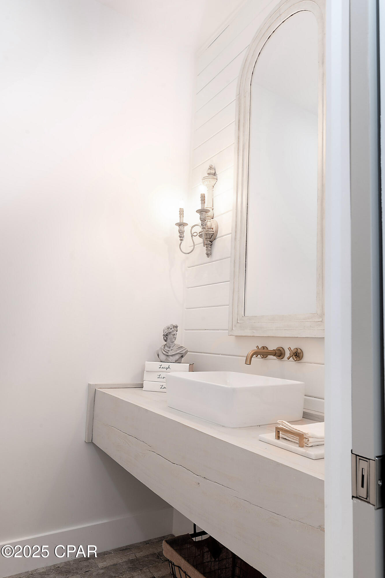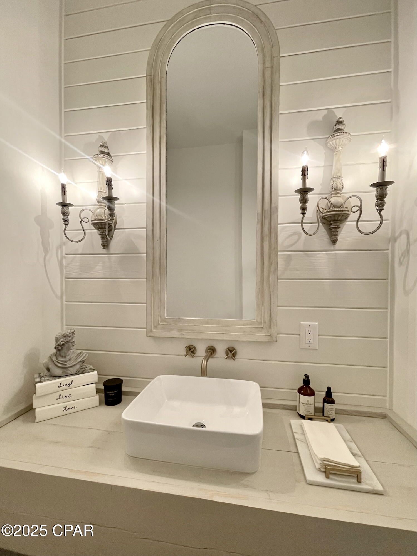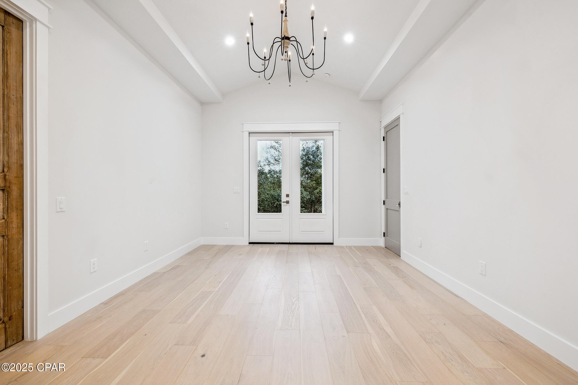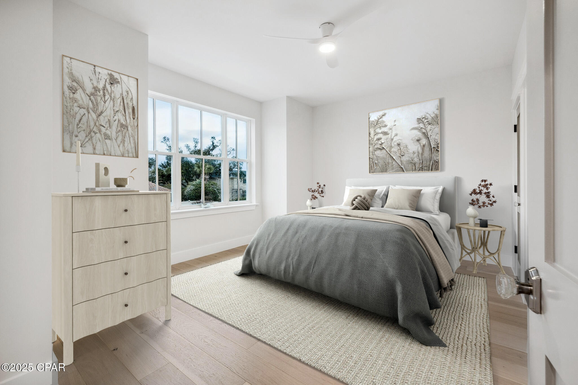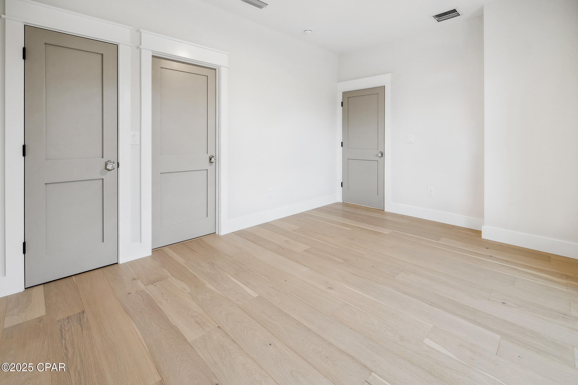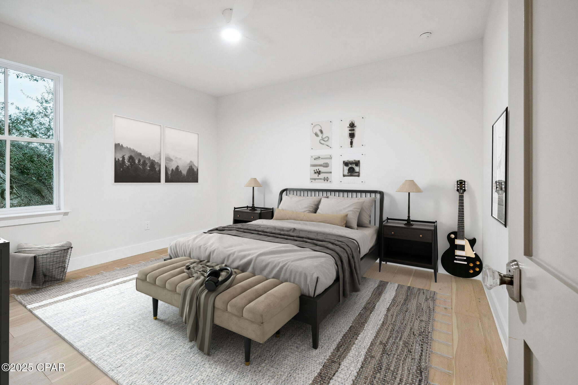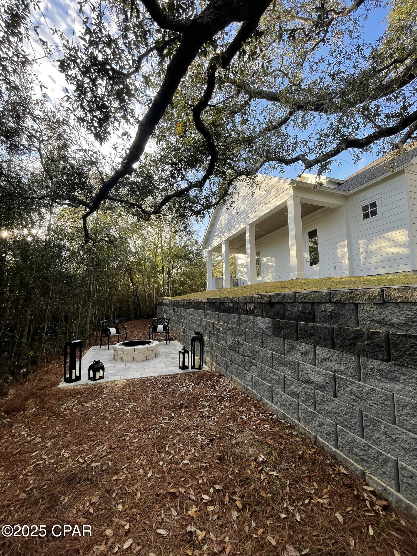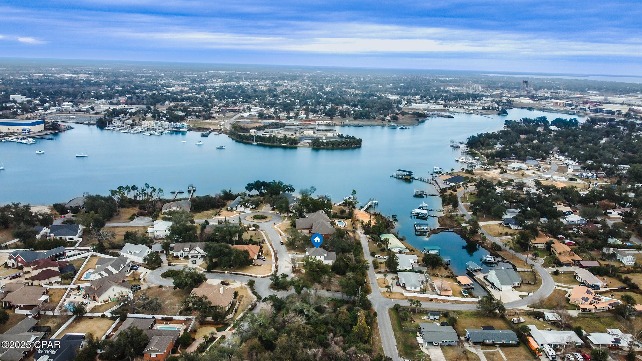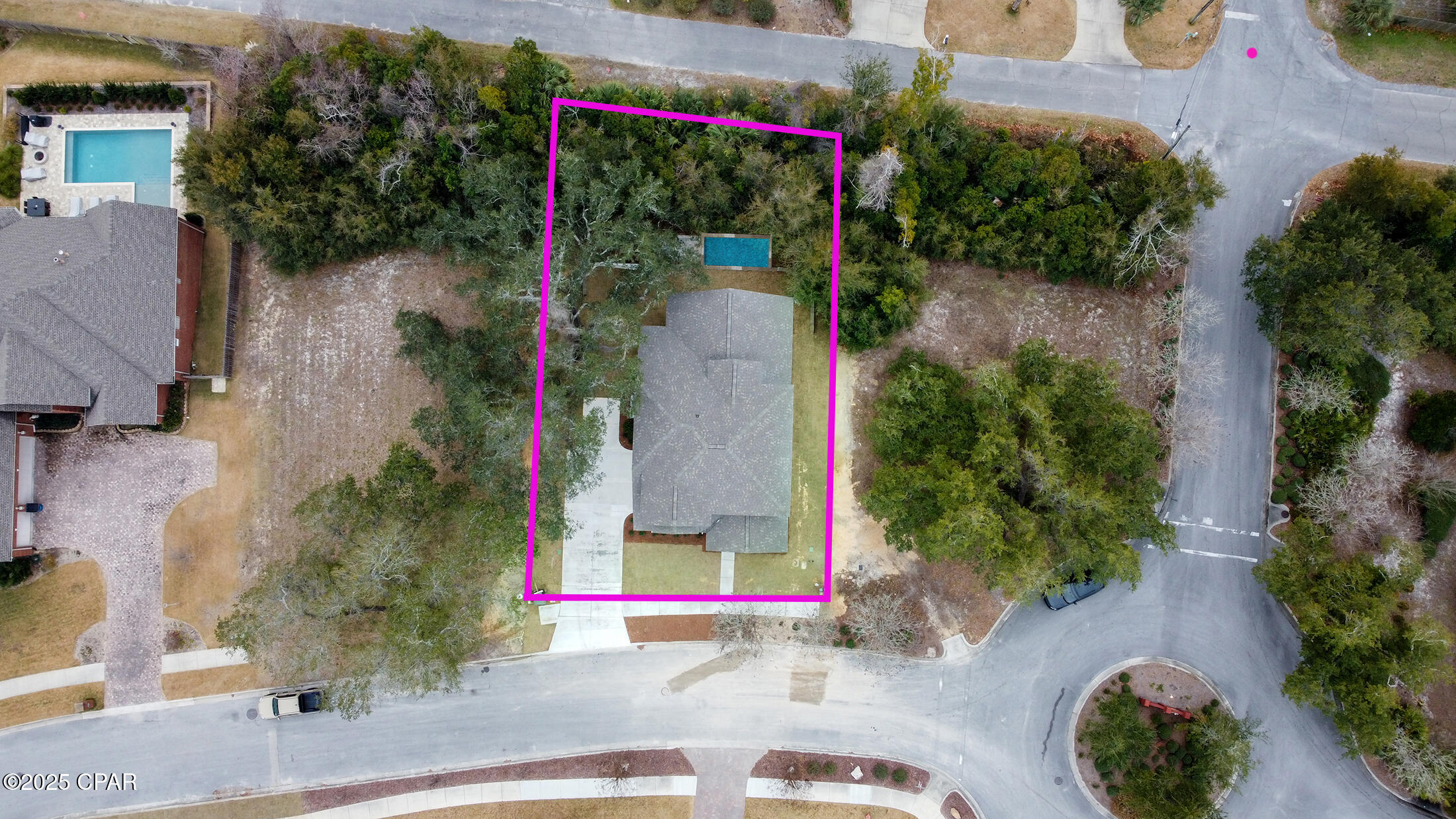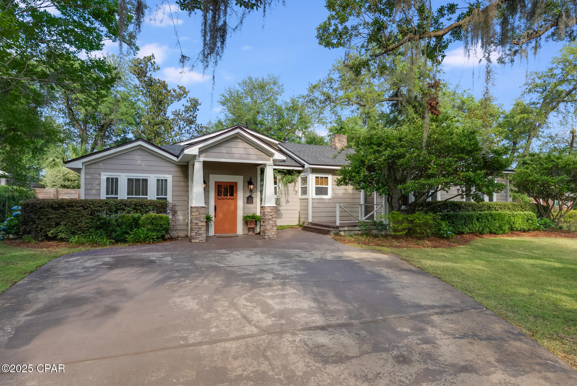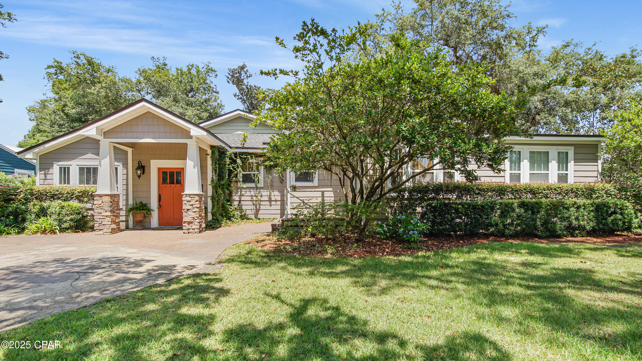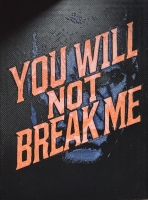PRICED AT ONLY: $740,000
Address: 1152 Cove Pointe Drive, Panama City, FL 32401
Description
**submit a reasonable offer and build your own concession package up to 25k!!! *** also, curole construction offers a 1 year builders warantee for this brand new home! ***this new home is located near the downtown historic area of panama city, florida. The architectural coastal craftsman design consists of 4 bedrooms and 3 1/2 bathroom. The exterior consists of open soffits, sdl window (mi brand), tongue and groove ceilings on the front and back porched, along a copper style hanging lantern to add a little jewelry to the home. *the property extends beyond the tree line to the next street over. So, there is plenty of room in the event you would like to add a pool! * the features of this home are endless. Both the smart doorbell and garage door are equipped with an app to make the home more accommodating while the homeowner is away. With the open concept of the kitchen, dining room, and living space, this home is perfect for entertaining. The kitchen consists of a 48 in. Hood range with a custom hood, quartz countertops, quartz backsplash, under mount lighting, built in refrigerator, lots of cabinets, along with an easy assessable pantry where the microwave is stowed away. But that's not all! The kitchen/dining room area also has a wet bar with a wine refrigerator, making it much more pleasing for entertainment. The living room and master bedroom both open with 8 ft french doors to the oversize back porch. The back porch is equipped with a built in outdoor kitchen that consist of a natural gas barbecue pit with a rotisserie add on, 1 gas burner, and beverage refrigerator making it much more accommodating for entertaining. If you're looking for a home with lots of storage space, looking no further. This home was designed to take up maximum utilize space within its walls. Each bedroom has a walk in custom built out closet. ***one of the bedrooms even has a ''speakeasy'' hidden storage room that is great for hidden a safe or holiday decor items. ***each bedroom is very spacious which can easily fit a king bed. The master bedroom has vaulted ceilings as well as the master bathroom. The master closet has a *washer and dryer hook up* in the event the homeowners do not want to go to the second floor to do laundry. However, there is also a very spacious laundry room on the second floor. This home consists of 10 foot and vaulted ceilings on the first floor and 9 ft ceilings on the second. All interior door are composite trimmed with glass door knobs to give it a more upscaled appeal. The master bathroom door, however, is a reclaim 9 ft door from europe. This master bath also has clawfoot soaking tub making it perfect for relaxing. Also, the home is even equipped with a tankless hot water heater and all of the ceilings fans are remote start. We have maximized the storage with a ''u'' shaped storage closet under the stairs and added 2 addition closets in the upstairs hallway. All the full bathrooms consist of ceramic tile floors. The half bath consists of chicago style brick floors with a cypress whitewash vanity to give a more vintage/industrial style. The remaining floors throughout the home are engineered white oak wood floors. There are also a few accent walls in the home to bring a more custom appeal. The home is sprayfoam throughout, and the 2 car garage door is 8 ft entry making it easier for parking large suvs or trucks. We have also included a paver pad with a fire pit nestled between the retaining wall and the wooded backyard making it perfect for roasting s'mores or just relaxing by the fire. This beautiful property has of 2 large oak trees, which would make a perfect spot to hang a rope swing. We kept a lot of the brush and trees in the backyard to give the property a buffer for more privacy and plenty of shade while relaxing on those hot summer days. *up to a $1k railing/steps allowance offered for backyard stem wall.
Property Location and Similar Properties
Payment Calculator
- Principal & Interest -
- Property Tax $
- Home Insurance $
- HOA Fees $
- Monthly -
For a Fast & FREE Mortgage Pre-Approval Apply Now
Apply Now
 Apply Now
Apply Now- MLS#: 767920 ( Residential )
- Street Address: 1152 Cove Pointe Drive
- Viewed: 103
- Price: $740,000
- Price sqft: $0
- Waterfront: No
- Year Built: 2025
- Bldg sqft: 0
- Bedrooms: 4
- Total Baths: 4
- Full Baths: 3
- 1/2 Baths: 1
- Garage / Parking Spaces: 2
- Days On Market: 269
- Additional Information
- Geolocation: 30.1512 / -85.6436
- County: BAY
- City: Panama City
- Zipcode: 32401
- Subdivision: Cove Pointe
- Elementary School: Cherry Street
- Middle School: Jinks
- High School: Bay
- Provided by: Beachy Beach Real Estate
- DMCA Notice
Features
Building and Construction
- Covered Spaces: 0.00
- Exterior Features: BuiltInBarbecue, FirePit, SprinklerIrrigation
- Living Area: 2517.00
- Roof: Asphalt
Land Information
- Lot Features: Sloped, Wooded
School Information
- High School: Bay
- Middle School: Jinks
- School Elementary: Cherry Street
Garage and Parking
- Garage Spaces: 2.00
- Open Parking Spaces: 0.00
- Parking Features: Driveway, Garage, GarageDoorOpener
Eco-Communities
- Pool Features: None
Utilities
- Carport Spaces: 0.00
- Cooling: CentralAir
- Heating: Central
- Road Frontage Type: CityStreet
- Utilities: CableAvailable
Finance and Tax Information
- Home Owners Association Fee Includes: MaintenanceGrounds
- Home Owners Association Fee: 766.00
- Insurance Expense: 0.00
- Net Operating Income: 0.00
- Other Expense: 0.00
- Pet Deposit: 0.00
- Security Deposit: 0.00
- Tax Year: 2023
- Trash Expense: 0.00
Other Features
- Appliances: BarFridge, Dishwasher, ElectricOven, GasOven, GasRange, GasWaterHeater, Microwave, Refrigerator, RangeHood, WineRefrigerator
- Furnished: Unfurnished
- Interior Features: WetBar, HighCeilings, KitchenIsland, RecessedLighting, VaultedCeilings
- Legal Description: COVE POINTE LOT 58 ORB 4432 P 2244
- Area Major: 02 - Bay County - Central
- Occupant Type: Vacant
- Parcel Number: 21267-158-000
- Style: Craftsman
- The Range: 0.00
- Views: 103
Nearby Subdivisions
[no Recorded Subdiv]
Abbott's Add To Cedar Grove
Bay Club Condo Ph 1
Bayou Plat
Bayside
Bayview Add
Boden Addition
Bry-co Park
Bunkers Cove
Caroline Add Unit 1 Amend
Caroline Add Unit 2
Caroline Add Unit 3
Caroline Addition
Carver Heights
Corley's 2nd Add
Cove
Cove Pointe
Cove Terrace
Cove Terrace 2nd Add
Cove Terrace 3rd Add
Del-mar Plat
Dell Whatley
Doty
Driftwood Estates
East Springfield
Glenwood Addition
Grove Heights
Gulfview Addition
Gwaltney Estates
Harmon Plat
Holmes Add- Millville
Hursts Replat
Keiths Bay Harbor Add
La Paloma On The Water
Lakeside
Lakeside Plat
Lincoln Park
Lincoln Park 1st Addition
Massalina Bayou Townhouses
Millville
Mooretown
N Highland
No Named Subdivision
North Mooretown
Oak Hammock
Oak Hill
Oakland Terr Sub 18th
Oakland Terrace Add
Oakridge 1st Add.wnhs
Old Mill Addition
Old Orchard
Old Orchard 1st Add
Old Town Plat
Pine Crest Add To Callaway
Pine-lea 2nd
Pinecrest Add.
Robindale
Rosenwald Heights
Segler
Shermans 2nd Add
Shermans Add
Springfield
Sudduths 10th Add
Sudduths 1st Add
Sudduths 2nd Add
Sudduths 3rd Add
Sudduths 4th Add
Sudduths 8th Add
Sunnyland Heights
The Landings At Lake Caroline
Ware Estate
Washington Heights
Welch Add
Similar Properties
Contact Info
- The Real Estate Professional You Deserve
- Mobile: 904.248.9848
- phoenixwade@gmail.com
