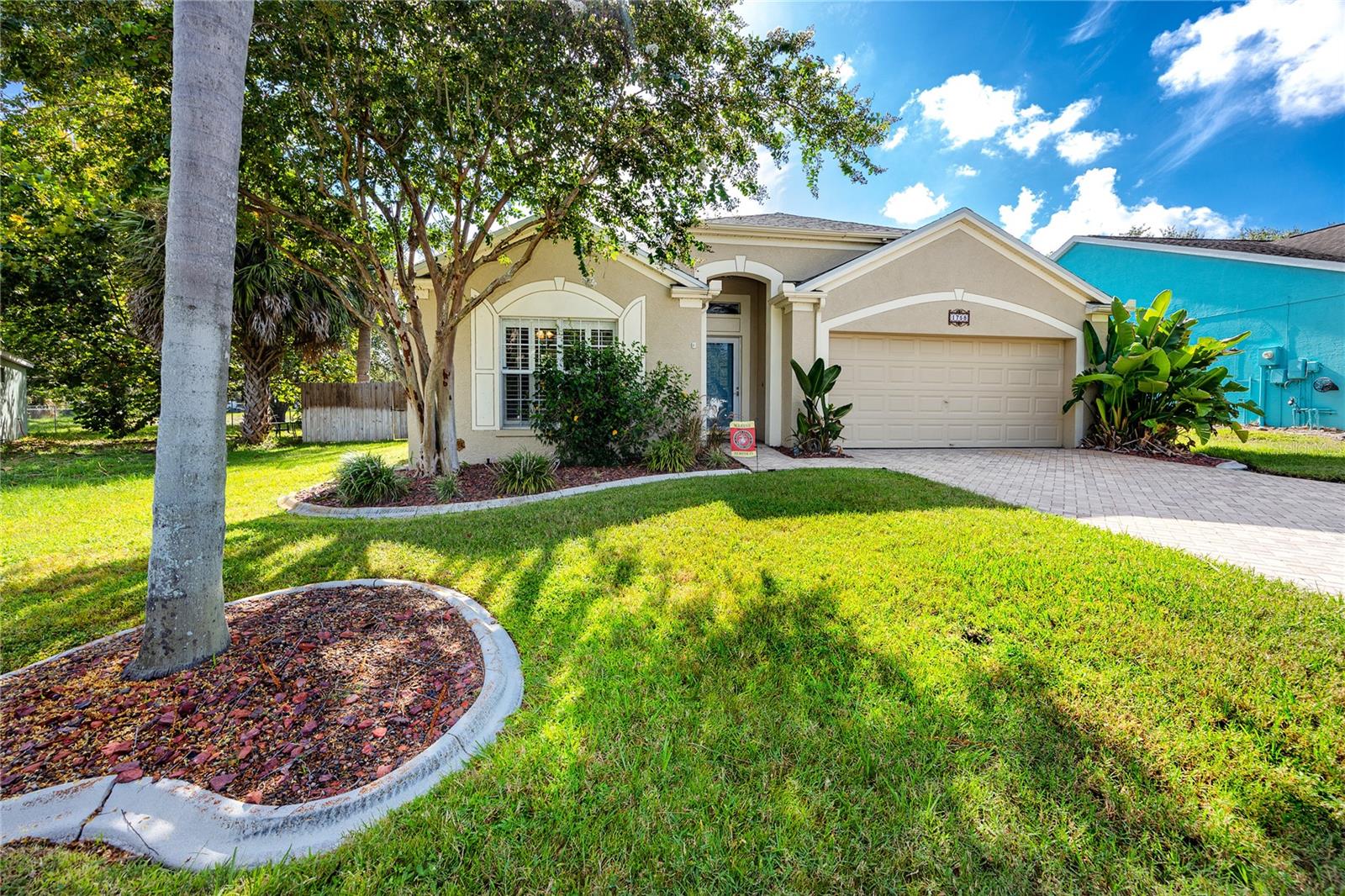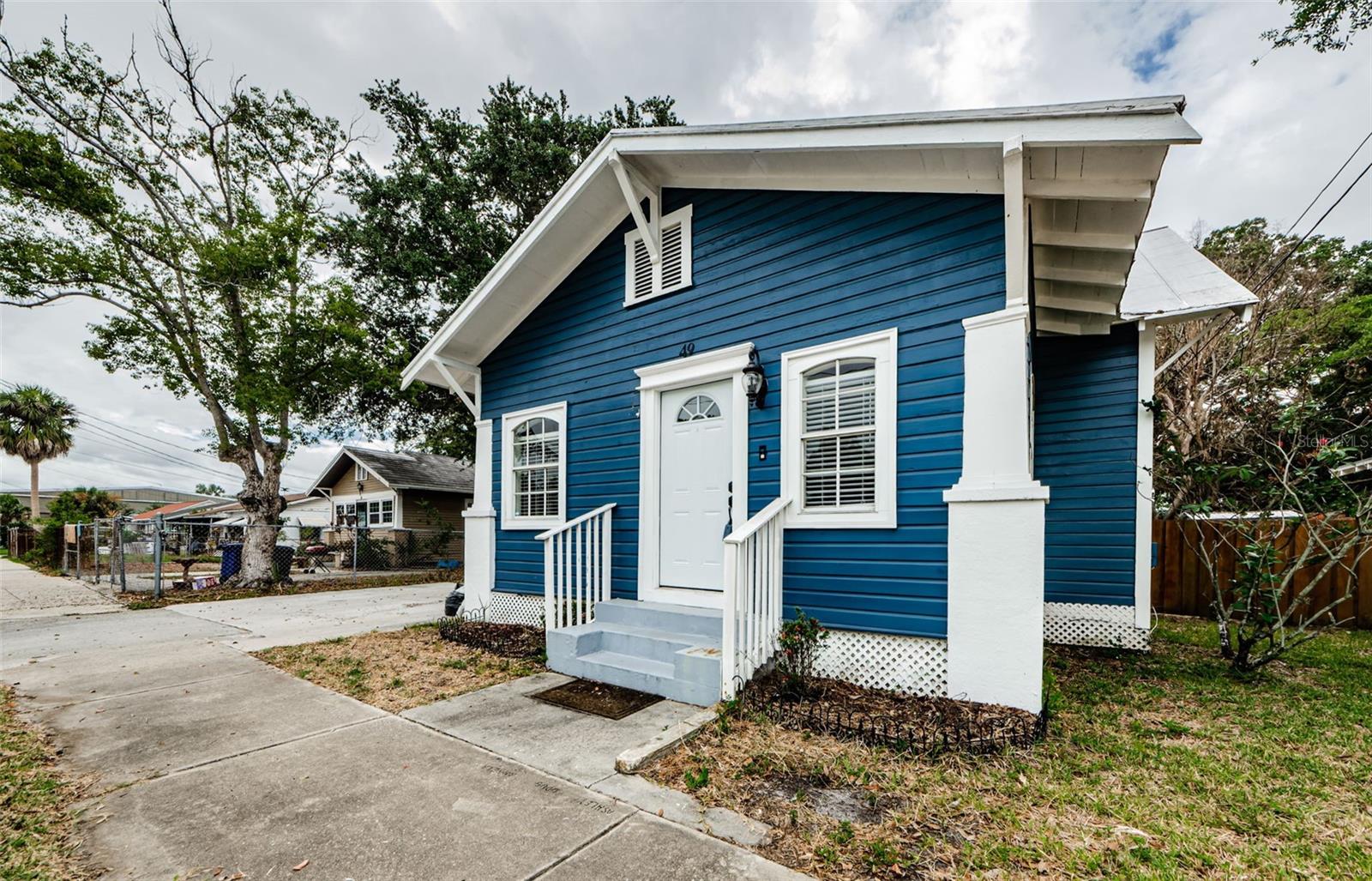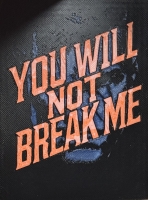PRICED AT ONLY: $375,000
Address: 524 Grosse Avenue, Tarpon Springs, FL 34689
Description
***PRICE REDUCTION***FHA ASSUMABLE AT 6.25% OWING $353,479 ON 8/4/2025 **DID NOT FLOOD**This beautiful 2023 build is situated on a corner lot with no HOA or CDD fees. Featuring 3 Bedrooms, 2 Full Baths, and 1,725 SF, this ELEVATED custom home is designed with energy efficient materials and impact windows, tankless water heater, and irrigation system. Upon entering, youll find luxury vinyl flooring throughout (even the bedrooms), creating an open and inviting atmosphere. The kitchen boasts white shaker cabinets, quartz countertops, and stainless steel appliances. Both bathrooms also feature white shaker cabinets and quartz countertops. The primary bedroom includes a tray ceiling, and the en suite offers dual sinks, his and her closets, a separate water closet, and a frameless shower. In addition, the attic has room for extra storage. Located just minutes from the renowned Innisbrook Golf Resort, the sponge docks, Fred Howard Beach, shopping, and major highways, this home offers a prime location for enjoying the Florida lifestyle. Dont miss your chance to own this beautiful home! Contact us today for more details or to schedule a showing!
Property Location and Similar Properties
Payment Calculator
- Principal & Interest -
- Property Tax $
- Home Insurance $
- HOA Fees $
- Monthly -
For a Fast & FREE Mortgage Pre-Approval Apply Now
Apply Now
 Apply Now
Apply Now- MLS#: TB8343900 ( Residential )
- Street Address: 524 Grosse Avenue
- Viewed: 1
- Price: $375,000
- Price sqft: $200
- Waterfront: No
- Year Built: 2023
- Bldg sqft: 1872
- Bedrooms: 3
- Total Baths: 2
- Full Baths: 2
- Days On Market: 223
- Additional Information
- Geolocation: 28.1414 / -82.7528
- County: PINELLAS
- City: Tarpon Springs
- Zipcode: 34689
- Subdivision: Pattens Sub N S
- Elementary School: Tarpon Springs Elementary PN
- Middle School: Tarpon Springs Middle PN
- High School: Tarpon Springs High PN
- Provided by: REALTY ONE GROUP ADVANTAGE
- DMCA Notice
Features
Building and Construction
- Covered Spaces: 0.00
- Exterior Features: FrenchPatioDoors
- Flooring: LuxuryVinyl, Tile
- Living Area: 1724.00
- Roof: Shingle
School Information
- High School: Tarpon Springs High-PN
- Middle School: Tarpon Springs Middle-PN
- School Elementary: Tarpon Springs Elementary-PN
Garage and Parking
- Garage Spaces: 0.00
- Open Parking Spaces: 0.00
- Parking Features: OffStreet, ParkingPad
Eco-Communities
- Water Source: Public
Utilities
- Carport Spaces: 0.00
- Cooling: CentralAir, CeilingFans
- Heating: Central
- Sewer: PublicSewer
- Utilities: CableAvailable, ElectricityConnected, SewerConnected, WaterConnected
Finance and Tax Information
- Home Owners Association Fee: 0.00
- Insurance Expense: 0.00
- Net Operating Income: 0.00
- Other Expense: 0.00
- Pet Deposit: 0.00
- Security Deposit: 0.00
- Tax Year: 2024
- Trash Expense: 0.00
Other Features
- Appliances: Dryer, Dishwasher, Disposal, Microwave, Range, Refrigerator, TanklessWaterHeater, Washer
- Country: US
- Interior Features: TrayCeilings, CeilingFans, HighCeilings, KitchenFamilyRoomCombo, LivingDiningRoom, OpenFloorplan, StoneCounters, SolidSurfaceCounters, WalkInClosets, WindowTreatments
- Legal Description: PATTENS SUB, N.S. LOT 12
- Levels: One
- Area Major: 34689 - Tarpon Springs
- Occupant Type: Owner
- Parcel Number: 13-27-15-67914-000-0120
- Possession: CloseOfEscrow
- The Range: 0.00
Nearby Subdivisions
Alta Vista Sub
Anclote River Crossings
Azure View
Azure View Unit 1
Bayshore Heights Pt Rep
Beekmans J C Sub
Brittany Park Ib Sub
Chesapeake Point
Cheyneys J K Sub
Cheyneys Mill Add Rep
Cheyneys Paul Sub
Clarks H L Sub
Clarks H L Sub 2
Clarks H. L. Sub
Cypress Park Of Tarpon Springs
Denneys M E Sub
Disston Keeneys
Disston & Keeneys
Dixie Park
Eagle Creek Estates
Explorers Cove
Fairmount Park
Fergusons C
Fergusons Estates
Forest Ridge Ph One
Forest Ridge Ph Two
Forest Ridge Phase One
Gnuoy Park
Golden Gateway Homes
Grammer Smith Oakhill
Grassy Pointe Ph 1
Grassy Pointe - Ph 1
Green Dolphin Park Villas Cond
Gulf Beach Park
Gulf Front Sub
Gulfview Ridge
Hamlets At Whitcomb Place The
Harbor Woods North
Inness Park
Inness Park Ext
Karen Acres
Kibbee Add 1
Lake Tarpon Sail Tennis Club
Lake View Villas
Leisure Lake Village Condo
Lutean Shores
Mariner Village Sub
Meyers Cove
Meyers Green H G Thompson
North Lake Estates
North Lake Of Tarpon Spgs Ph
North Lake Of Tarpon Spgs - Ph
Oakleaf Village
Orange Heights
Parkside Colony
Pattens Sub N S
Pointe Alexis North Ph I Rep
Pointe Alexis North Ph Ii
Pointe Alexis North Ph Iii
Pointe Alexis South
Pointe Alexis South Ph Ii Pt R
Pointe Alexis South Ph Iii
River Bend Village
River Watch
Riverview
Rolling Oaks
Rush Fergusons Sub
Rush Fersusons
Sail Harbor
Sea Breeze Island
Serene Hills
Siler Shores
Solaqua
Sunset Hills
Sunset Hills 4th Add
Sunset Hills Rep
Sunset Ridge Park
Sunset View
Tampa Tarpon Spgs Land Co
Tarpon Heights Sec A
Tarpon Key
Tarpon Shores
Tarpon Shores Mobile Home Vill
Tarpon Spgs Official Map
Tarpon Trace
Trentwood Manor
Turf Surf Estates
Wegeforth Sub
Welshs Bayou Add
Westwinds Ph I
Westwinds Ph Ii
Westwinds Village
Whitcomb Place
Whitcomb Point
Windrush Bay Condo
Woods At Anderson Park
Woods At Anderson Park Condo T
Youngs Sub De Luxe
Similar Properties
Contact Info
- The Real Estate Professional You Deserve
- Mobile: 904.248.9848
- phoenixwade@gmail.com




























































