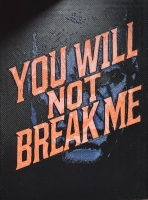PRICED AT ONLY: $339,000
Address: 8131 Bellafiore Way, Boynton Beach, FL 33472
Description
Charming Berle Model in Venetian Isles Resort Style Living ..Welcome to this delightful Berle model home, offering the perfect blend of comfort, style, and functionality. Situated in the sought after Venetian Isles community, this home features thoughtful upgrades and a layout designed for easy living.Home Features: Glass Enclosed, Air Conditioned Patio: Enjoy year round comfort with windows that open for use as a screened patio, blending indoor and outdoor living. Bright Eat In Kitchen: A cheerful space filled with natural light, perfect for casual dining. Cozy Front Porch: Adds a welcoming touch to this desirable floor plan. Recent Updates: A/C replaced in 2021, ensuring modern efficiency and comfort. Upgrades Throughout: Tastefully done to enhance both style and functionality.
Property Location and Similar Properties
Payment Calculator
- Principal & Interest -
- Property Tax $
- Home Insurance $
- HOA Fees $
- Monthly -
For a Fast & FREE Mortgage Pre-Approval Apply Now
Apply Now
 Apply Now
Apply Now- MLS#: RX-11043446 ( Single Family Detached )
- Street Address: 8131 Bellafiore Way
- Viewed: 4
- Price: $339,000
- Price sqft: $0
- Waterfront: No
- Year Built: 2002
- Bldg sqft: 0
- Bedrooms: 3
- Total Baths: 2
- Full Baths: 2
- Garage / Parking Spaces: 2
- Days On Market: 237
- Additional Information
- Geolocation: 26.5506 / -80.1766
- County: PALM BEACH
- City: Boynton Beach
- Zipcode: 33472
- Subdivision: Venetian Isles
- Building: Venetian Isles
- Provided by: The Keyes Company
- Contact: Debra Simon
- (561) 752-5414
- DMCA Notice
Features
Building and Construction
- Absolute Longitude: 80.176635
- Builder Model: Berle with Enclosed A/C patio
- Construction: CBS
- Covered Spaces: 2.00
- Design: Ranch
- Dining Area: Breakfast Area, Dining-Living
- Exterior Features: Auto Sprinkler, Covered Patio, Open Porch, Screened Patio, Shutters, Well Sprinkler, Zoned Sprinkler
- Flooring: Carpet, Ceramic Tile
- Front Exp: South
- Roof: S-Tile
- Sqft Source: Tax Rolls
- Sqft Total: 2230.00
- Total Floorsstories: 1.00
- Total Building Sqft: 1627.00
Property Information
- Property Condition: Resale
- Property Group Id: 19990816212109142258000000
Land Information
- Lot Description: < 1/4 Acre, Sidewalks, Zero Lot
- Subdivision Information: Billiards, Cafe/Restaurant, Clubhouse, Community Room, Fitness Center, Game Room, Internet Included, Library, Lobby, Manager on Site, Pickleball, Pool, Sauna, Shuffleboard, Sidewalks, Spa-Hot Tub, Tennis
Garage and Parking
- Parking: 2+ Spaces, Garage - Attached
Eco-Communities
- Private Pool: No
- Storm Protection Accordion Shutters: Complete
- Waterfront Details: None
Utilities
- Cooling: Ceiling Fan, Central, Electric
- Heating: Central, Electric
- Pets Allowed: Yes
- Security: Burglar Alarm, Gate - Manned, Security Patrol, Security Sys-Owned
- Utilities: Cable, Public Sewer, Public Water
- Window Treatments: Blinds, Plantation Shutters, Single Hung Metal, Sliding, Verticals
Finance and Tax Information
- Application Fee: 150.00
- Home Owners Association poa coa Monthly: 640.00
- Homeowners Assoc: Mandatory
- Membership Fee Required: No
- Tax Year: 2024
Other Features
- Country: United States
- Equipment Appliances Included: Auto Garage Open, Dishwasher, Disposal, Dryer, Microwave, Range - Electric, Refrigerator, Smoke Detector, Storm Shutters, Washer, Water Heater - Elec
- Furnished: Furniture Negotiable, Unfurnished
- Governing Bodies: HOA
- Housing For Older Persons Act: Yes-Verified
- Interior Features: Ctdrl/Vault Ceilings, Foyer, Pantry, Roman Tub, Stack Bedrooms, Walk-in Closet
- Legal Desc: MELROSE PUD POD G LT 190
- Parcel Id: 00424517050001900
- Possession: At Closing
- Special Assessment: No
- Special Info: Sold As-Is
- View: Garden, Preserve
- Zoning: RT
Nearby Subdivisions
Aberdeen
Aberdeen / Addision Green
Aberdeen / Bermuda Isle
Aberdeen / Dorchester Estates
Aberdeen / Oxford
Aberdeen / Oxford Place
Aberdeen / Turnberry Isles
Aberdeen /cambridge
Aberdeen 03
Aberdeen 10
Aberdeen 16
Aberdeen 24
Aberdeen 26
Aberdeen 26 Addison Green
Aberdeen 27
Aberdeen 3
Aberdeen Estates
Aberdeen Golf & Country Club
Aberdeen Pl 25
Aberdeen/ Addison Green
Aberdeen/oxford Place
Addison Green
Bristol Lakes - Aberdeen
Bristol Lakes / Aberdeen
Cambridge
Cambridge / Aberdeen
Cinnabar Of Rainbow Lakes
Cobblestone Creek
Cobblestone Creek/ Countryside
Cobblestone Creek/countryside
Countryside Meadows
Dorchester Estates
Equus
Equus Agr Pud Ph 1
Equus Agr Pud Ph 2
Equus Agr Pud Ph 3
Equus Agr Pud Ph 4
Fairways/addison Green
Lansdowne
Le Chalet
Le Chalet 2b
Le Chalet 4-a
Le Chalet Iv-b
Le Palais
Lyons Ranches
Melrose Park
Melrose Park Sec 1
Melrose Pud
Melrose Pud Par D
Melrose Pud Pod F
Melrose Pud Pod G
Melrose Pud Venetian Isles Par
Melrose Pud Verona Lakes
Mirror Lakes
Mirror Lakes 1
Mirror Lakes 2
Palermo
Palm Meadows Estates
Ponte Vecchio
Ponte Vecchio West
Rainbow Lakes
Rainbow Lakes 02
Rainbow Lakes 2
Rainbow Lakes I
Rainbow Lakes Tr A
Rainbow Lakes Tr E
Tartan Lakes 2
Tuscany Par A/b
Tuscany Par C
Tuscany Par D
Tuscany Par E
Tuscany Prcl C
Tuscany Prcl D
Venetian Isles
Venetian Isles / Melrose
Venetian Isles / Sorrento
Verona Lakes
Waterchase
Waterchase West
Waterchase West 01
Waterchase West 1
Windchime Lakes
Similar Properties
Contact Info
- The Real Estate Professional You Deserve
- Mobile: 904.248.9848
- phoenixwade@gmail.com
































































































































