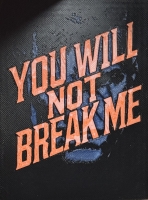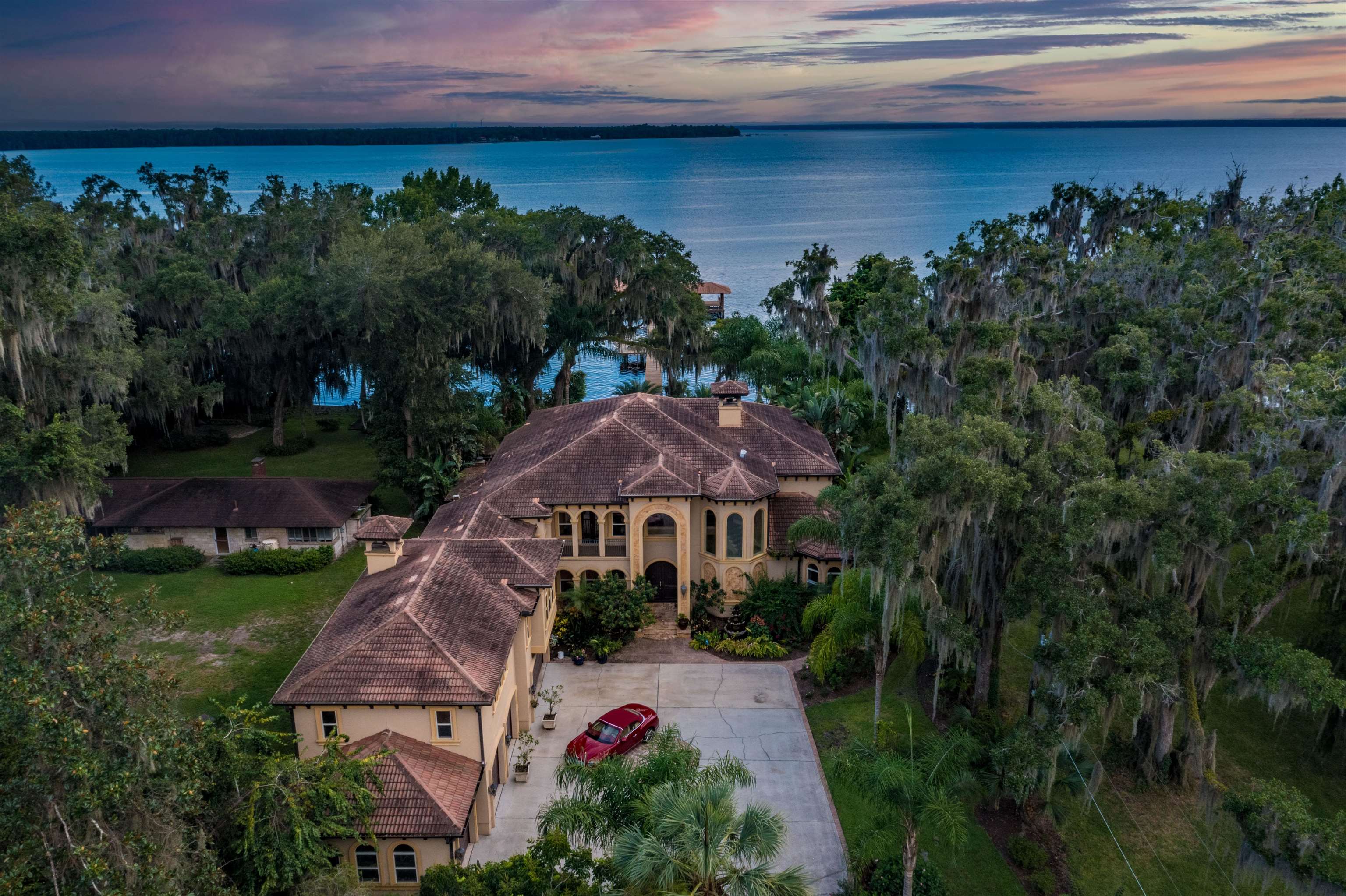PRICED AT ONLY: $29,000,000
Address: 239 Emerald Lane, Palm Beach, FL 33480
Description
Discover the epitome of luxury and craftsmanship at 239 Emerald Ln, a stunning 6 BR, 9.1 BA estate that has just completed an extraordinary 2 year renovation.Situated on a coveted half acre in town lot, this meticulously redesigned home offers elegance and modern functionality, with interior design by Smith Kellogg. Step through the custom English oak front door, where the foyer opens into a light filled living room, flowing seamlessly into a formal dining room and a spectacular 40' loggia, perfect for entertaining. Every detail of this home has been thoughtfully considered, from the English oak hardwood floors to the intricate wood trim and custom architectural detailing. The chef's kitchen is a true highlight featuring Wolf and Sub Zero stainless steel appliances, bespoke...
Property Location and Similar Properties
Payment Calculator
- Principal & Interest -
- Property Tax $
- Home Insurance $
- HOA Fees $
- Monthly -
For a Fast & FREE Mortgage Pre-Approval Apply Now
Apply Now
 Apply Now
Apply Now- MLS#: RX-11059303 ( Single Family Detached )
- Street Address: 239 Emerald Lane
- Viewed: 14
- Price: $29,000,000
- Price sqft: $0
- Waterfront: No
- Year Built: 1950
- Bldg sqft: 0
- Bedrooms: 6
- Total Baths: 9
- Full Baths: 9
- 1/2 Baths: 1
- Garage / Parking Spaces: 4
- Days On Market: 204
- Additional Information
- Geolocation: 26.7276 / -80.0397
- County: PALM BEACH
- City: Palm Beach
- Zipcode: 33480
- Subdivision: Stotesbury Park Rev
- Provided by: Compass Florida LLC (PB)
- Contact: Stephen Hall
- (305) 851-2820
- DMCA Notice
Features
Building and Construction
- Absolute Longitude: 80.039655
- Construction: CBS
- Covered Spaces: 4.00
- Design: < 4 Floors
- Dining Area: Breakfast Area, Dining-Living, Eat-In Kitchen
- Exterior Features: Auto Sprinkler, Covered Patio, Open Balcony
- Flooring: Tile, Wood Floor
- Front Exp: South
- Roof: Concrete Tile
- Sqft Source: Floor Plan
- Sqft Total: 9800.00
- Total Floorsstories: 2.00
- Total Building Sqft: 7496.00
Property Information
- Property Condition: Resale
- Property Group Id: 19990816212109142258000000
Land Information
- Lot Description: 1/2 to < 1 Acre
- Lot Dimensions: 180.0 ft x 122.0 ft
- Subdivision Information: None
Garage and Parking
- Open Parking Spaces: 3.0000
- Parking: 2+ Spaces, Garage - Attached
Eco-Communities
- Private Pool: Yes
- Storm Protection Impact Glass: Complete
- Storm Protection Permanent Generator: Whole House
- Waterfront Details: None
Utilities
- Cooling: Central
- Heating: Central
- Pets Allowed: Yes
- Security: Burglar Alarm
- Utilities: Cable, Electric, Gas Natural, Public Sewer, Public Water
- Window Treatments: Impact Glass
Finance and Tax Information
- Homeowners Assoc: None
- Membership: No Membership Avail
- Membership Fee Required: No
- Tax Year: 2024
Other Features
- Country: United States
- Equipment Appliances Included: Auto Garage Open, Dishwasher, Disposal, Dryer, Generator Whle House, Range - Gas, Refrigerator, Wall Oven, Washer
- Furnished: Unfurnished
- Governing Bodies: None
- Housing For Older Persons Act: No Hopa
- Interior Features: Bar, Entry Lvl Lvng Area, Fireplace(s), Foyer, Kitchen Island, Pantry, Split Bedroom, Upstairs Living Area, Walk-in Closet, Wet Bar
- Legal Desc: REVISED PL OF STOTESBURY PARK E 75 FT OF LT 44 & LT 45
- Parcel Id: 50434314060000441
- Possession: At Closing
- Special Assessment: No
- View: Garden, Pool
- Views: 14
- Zoning: RB
Nearby Subdivisions
Adams
Adams Add Lt 28
Allard
Alto Lido
Bahama
Bahama Addition
Bello Lido
Bello Lido Resub
Boca Ratone Colet
Boulevard Estates
Brams Add
Bungalow Park Add
Casa Bendita
Dodge Estates In
East Shore
Eden Villa
El Bravo Park
El Bravo Park Supp Pl
El Dorado Park
El Encanto
El Encanto 2
Erbs Daisy E Add
Esplanade Estates
Everglades Island 2
Everglades Island In
Floral Park
Floral Park Add No 1
Gregory Add & Repl Pb16p71 & P
Gregory Addition
Gregory Addn
Hill Sub
Ibis Isle
Jamaica Lane
Jamaica Lane In
Jeanette Court
List
List Addition
Manana Estates 3
Manana Ests Pl No 2
N/a
None Given
North Shore
Ocean Park H W Robbins
Ocean Park H W Robbins Add In
Ocean Terrace
Ocean View
Orange Grove Park
Orange Grove Park In
Palm Beach Estates
Palm Beach Ests Pb In
Phipps Estates
Phipps Plaza
Plaza Pl
Poinciana Park
Poinciana Park 2nd Add
Poinciana Park 3rd Add
Polan Sub
Polmer Park
Primavera Estates (lake Front)
Rafalsky Mark
Rafalsky Mark In
Reverie
Royal Park
Royal Park Add To P B In
Sea Isle Est
Singer
Stotesbury Park Rev
Tangier Est
Tropic Isle
Via Vizcaya
Via Vizcaya Add In
Vita Serena
Woods Landing Pl 3 In
Woods Landing Plat No 2 In
Contact Info
- The Real Estate Professional You Deserve
- Mobile: 904.248.9848
- phoenixwade@gmail.com



























































