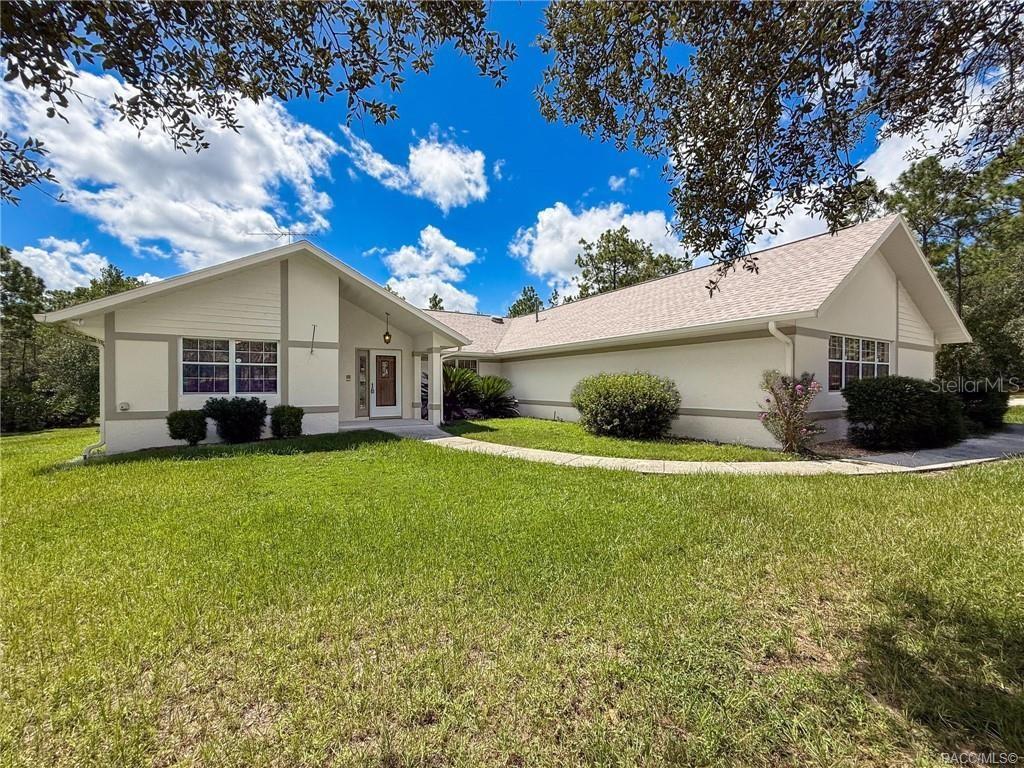PRICED AT ONLY: $359,900
Address: 539 Back Nine Circle, Beverly Hills, FL 34465
Description
Live the Florida lifestyle at the Fairways at Twisted Oaks. Start today in this impressive 2024 built home with all the luxury and upgrades. Sitting up nice and high on your lanai with panoramic views of the 10th Fairway you will know this is the home for you. Off the main entry road is a half circular road of just a few homes that feels quiet and isolated from the rest of the neighbors. Walking up to the front of this home you will love the landscaping and travertine tile entry way. Entering this magnificent home with 3 bedrooms, 2.5 bathrooms, 2 car garage home, Massive high ceilings, oversized rooms. Walking into this wide open floor plan with Kitchen, Dining room, and great room all with wood trimmed accent walls throughout, all together overlooking the golf course. Kitchen has stainless steel appliances, granite counter tops, wood cabinets with crown molding. The perfect home to have your friends and family come over with a 20 X 11 Kitchen, 20 X 11 Dining room, 20 x16 great room and a 1/2 bathroom, all the room you need for entertaining. Master suite is 18 X14 with high vaulted ceilings, walk in closet, wood cabinets, granite counter tops, dual sinks, and tiled shower. Laundry room with washer and dryer staying including wood shelving. Garage is deep for workshop area or extra storage, sprinkler system and so much more, a must see today.
Property Location and Similar Properties
Payment Calculator
- Principal & Interest -
- Property Tax $
- Home Insurance $
- HOA Fees $
- Monthly -
For a Fast & FREE Mortgage Pre-Approval Apply Now
Apply Now
 Apply Now
Apply Now- MLS#: 842606 ( Residential )
- Street Address: 539 Back Nine Circle
- Viewed: 122
- Price: $359,900
- Price sqft: $127
- Waterfront: No
- Year Built: 2024
- Bldg sqft: 2840
- Bedrooms: 3
- Total Baths: 3
- Full Baths: 2
- 1/2 Baths: 1
- Garage / Parking Spaces: 2
- Days On Market: 196
- Additional Information
- Geolocation: 28.9366 / -82.4436
- County: CITRUS
- City: Beverly Hills
- Zipcode: 34465
- Subdivision: The Fairways At Twisted Oaks
- Elementary School: Central Ridge
- Middle School: Citrus Springs
- High School: Lecanto
- Provided by: Citrus Ridge Realty

- DMCA Notice
Features
Building and Construction
- Covered Spaces: 0.00
- Exterior Features: ConcreteDriveway
- Flooring: Carpet, Tile
- Living Area: 2119.00
- Roof: Asphalt, Shingle
Land Information
- Lot Features: IrregularLot, OnGolfCourse
School Information
- High School: Lecanto High
- Middle School: Citrus Springs Middle
- School Elementary: Central Ridge Elementary
Garage and Parking
- Garage Spaces: 2.00
- Open Parking Spaces: 0.00
- Parking Features: Attached, Concrete, Driveway, Garage, GarageDoorOpener
Eco-Communities
- Pool Features: None
- Water Source: Public
Utilities
- Carport Spaces: 0.00
- Cooling: CentralAir
- Heating: Central, Electric
- Sewer: PublicSewer
- Utilities: HighSpeedInternetAvailable, UndergroundUtilities
Finance and Tax Information
- Home Owners Association Fee Includes: None, StreetLights
- Home Owners Association Fee: 475.00
- Insurance Expense: 0.00
- Net Operating Income: 0.00
- Other Expense: 0.00
- Pet Deposit: 0.00
- Security Deposit: 0.00
- Tax Year: 2023
- Trash Expense: 0.00
Other Features
- Appliances: Dryer, Dishwasher, ElectricOven, ElectricRange, Microwave, Refrigerator, Washer
- Association Name: HOA
- Interior Features: CathedralCeilings, DualSinks, PrimarySuite, StoneCounters, WalkInClosets, WindowTreatments
- Legal Description: FAIRWAYS AT TWISTED OAKS SUBDIVISION PHASE I PB 20 PG 90 LOT 22 BLOCK A
- Levels: One
- Area Major: 08
- Occupant Type: Owner
- Parcel Number: 3524851
- Possession: Closing
- Style: Ranch
- The Range: 0.00
- Views: 122
- Zoning Code: PDR
Nearby Subdivisions
Beverly Hills
Beverly Hills Unit 02
Beverly Hills Unit 06 Sec 03b
Beverly Hills Unit 07
Beverly Hills Unit 08 Ph 01
Beverly Hills Unit 08 Ph 02
Citrus Springs
Fairways At Twisted Oaks
Fairways At Twisted Oaks Sub
Fairwaystwisted Oaks Ph Two
Greenside
High Rdg Village
Highridge Village
Laurel Ridge
Laurel Ridge 01
Laurel Ridge 02
Not Applicable
Not In Hernando
Not On List
Oak Mountain Estate
Oak Ridge
Oak Ridge Ph 02
Oak Ridge Phase Two
Oakwood Village
Parkside Village
Pine Mountain Est.
Pine Ridge
Pine Ridge Unit 01
Pine Ridge Unit 03
Pineridge Farms
The Fairways Twisted Oaks
The Fairways At Twisted Oaks
The Glen
Similar Properties
Contact Info
- The Real Estate Professional You Deserve
- Mobile: 904.248.9848
- phoenixwade@gmail.com
















































































