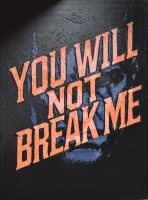PRICED AT ONLY: $1,099,000
Address: 11856 Leon Circle, Parkland, FL 33076
Description
Welcome to your 55+ Dream Home in Parkland, FL ! This modern waterfront residence offers the perfect blend of luxury and convenience, boasting 2 spacious ensuite bedrooms and 2.5 pristine bathrooms within 2,601 square feet of well designed living space. Enjoy the expansive, north south exposure from the screened in lanai, ideal for entertaining guests or simply soaking in the serene views. Step inside to discover a large chef's kitchen with neutral finishes, seamlessly connecting to the great room. The glass sliders pocket into the wall, creating a flawless transition to the lanai and fenced backyard a true entertainer's paradise. A flex room offers versatile space for your needs, while the whole house generator ensures peace of mind. Custom Closets throughout. Fabulous Hom
Property Location and Similar Properties
Payment Calculator
- Principal & Interest -
- Property Tax $
- Home Insurance $
- HOA Fees $
- Monthly -
For a Fast & FREE Mortgage Pre-Approval Apply Now
Apply Now
 Apply Now
Apply Now- MLS#: RX-11086946 ( Single Family Detached )
- Street Address: 11856 Leon Circle
- Viewed: 46
- Price: $1,099,000
- Price sqft: $0
- Waterfront: Yes
- Wateraccess: Yes
- Year Built: 2019
- Bldg sqft: 0
- Bedrooms: 2
- Total Baths: 2
- Full Baths: 2
- 1/2 Baths: 1
- Garage / Parking Spaces: 2
- Days On Market: 187
- Additional Information
- Geolocation: 26.3462 / -80.2851
- County: BROWARD
- City: Parkland
- Zipcode: 33076
- Subdivision: Parkland Royale
- Building: Four Seasons Parkland
- Provided by: Compass Florida LLC
- Contact: Karen Sklawer
- (561) 285-4283
- DMCA Notice
Features
Building and Construction
- Absolute Longitude: 80.285117
- Builder Model: Flora
- Construction: CBS
- Covered Spaces: 2.00
- Exterior Features: Covered Patio, Screened Patio
- Flooring: Tile
- Front Exp: North
- Roof: Barrel
- Sqft Source: Tax Rolls
- Sqft Total: 3392.00
- Total Floorsstories: 1.00
- Total Building Sqft: 2601.00
Property Information
- Property Condition: Resale
- Property Group Id: 19990816212109142258000000
Land Information
- Lot Description: < 1/4 Acre
- Subdivision Information: Basketball, Billiards, Bocce Ball, Cafe/Restaurant, Clubhouse, Pickleball, Pool, Putting Green, Sidewalks, Spa-Hot Tub, Tennis
Eco-Communities
- Private Pool: No
- Storm Protection Impact Glass: Complete
- Waterfront Details: Pond
Utilities
- Cooling: Central, Electric
- Heating: Central, Electric
- Pet Restrictions: No Aggressive Breeds
- Pets Allowed: Yes
- Security: Burglar Alarm, Gate - Manned
- Utilities: Cable, Electric, Gas Natural, Public Sewer, Public Water
Finance and Tax Information
- Application Fee: 0.00
- Home Owners Association poa coa Monthly: 674.00
- Homeowners Assoc: Mandatory
- Membership Fee Required: No
- Tax Year: 2024
Other Features
- Country: United States
- Equipment Appliances Included: Auto Garage Open, Cooktop, Dishwasher, Dryer, Generator Whle House, Microwave, Refrigerator, Wall Oven, Washer, Water Heater - Gas
- Furnished: Unfurnished
- Governing Bodies: HOA
- Housing For Older Persons Act: Yes-Verified
- Interior Features: Foyer, Kitchen Island, Pantry, Split Bedroom, Volume Ceiling, Walk-in Closet
- Legal Desc: PARKLAND ROYALE 182-60 B LOT 314
- Parcel Id: 474130023140
- Possession: Funding
- Special Assessment: No
- View: Pond
- Views: 46
- Zoning: PRD
Nearby Subdivisions
Bruschi Prop 180-105 B
Bruschi Property
Cascata
Cascata@miralago
Cascata/ Triple H Ranch Plat
Caseras At Parkland Golf
Debuys 180-147 B
Debuys 180-147 B Miralago
Debuys Rep 2 182-98 B
Debuys Rep 3 182-100 B
Debuys Replat No 3
Four Seasons
Four Seasons At Parkland
Fox Ridge
Fox Ridge 157-8 B
Fox Ridge 157-8 B Lot 32 Blk K
Green Briar
Heron Bay
Heron Bay - Heron Estates
Heron Bay - The Estates
Heron Bay - The Greens
Heron Bay Central
Heron Bay Central 171-23
Heron Bay East
Heron Bay East 169-105 B
Heron Bay North 2 173-181
Heron Bay North 3 176-73
Heron Bay North Plat 3
Heron Bay North Plat 4
Heron Bay Northeast
Heron Bay Northeast 173-9
Landings Of Parkland
Meadow Run 151-6 B
Mira Lago
Miralago
Parkland Bay
Parkland Bay 183-49 B
Parkland Estates 174 69
Parkland Estates 174 69 B
Parkland Golf
Parkland Golf & Country C
Parkland Golf & Country Club
Parkland Golf And Country
Parkland Golf And Country Club
Parkland Isles
Parkland Isles 164-42 B
Parkland Royale
Parkland Royale 182-60 B
Parkland Village Replat One
The Landings Of Parkland
Triple H Ranch 182-111 B
Triple H Ranch Plat
Watercrest
Watercrest At Parkland
Watercrest-42 Acres
Waters Edge At Parkland
Similar Properties
Contact Info
- The Real Estate Professional You Deserve
- Mobile: 904.248.9848
- phoenixwade@gmail.com







































































