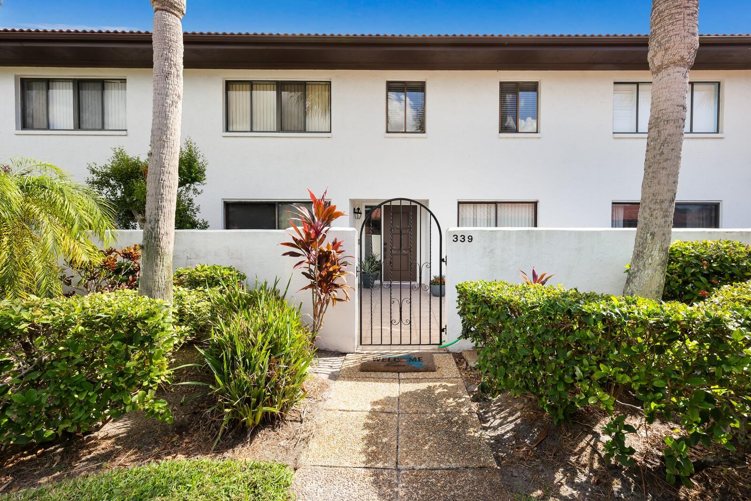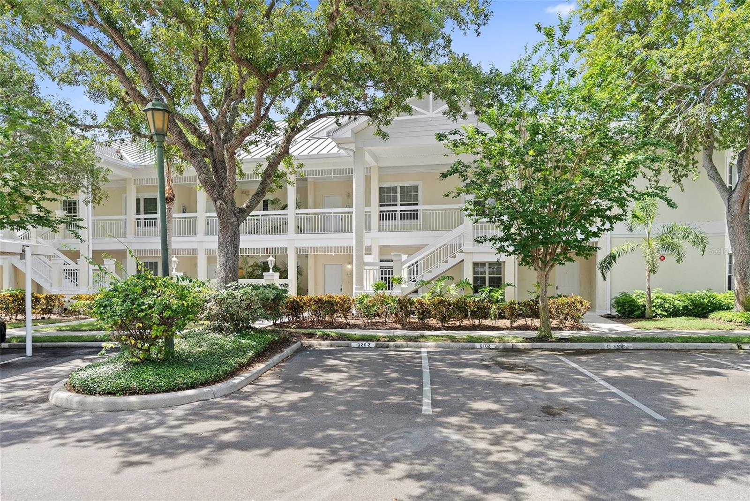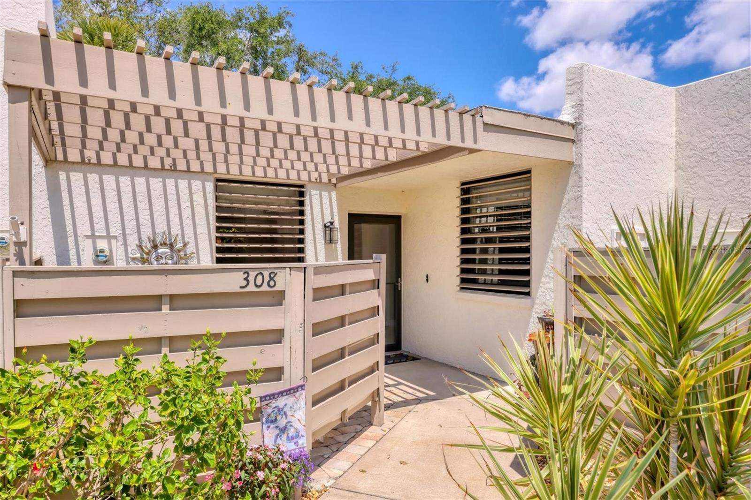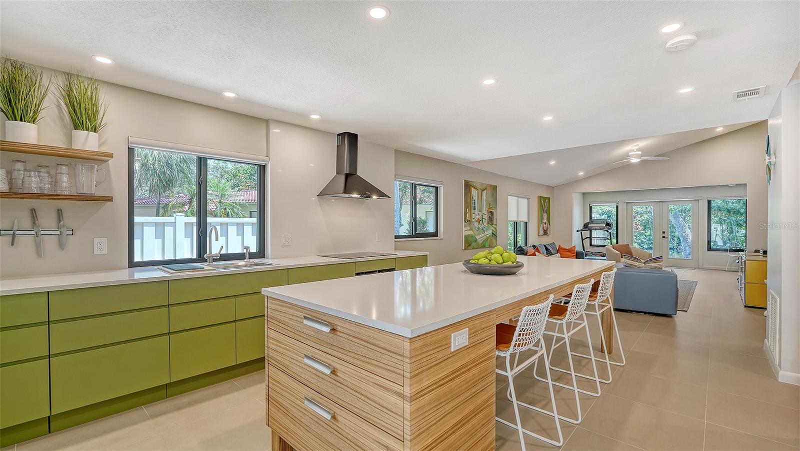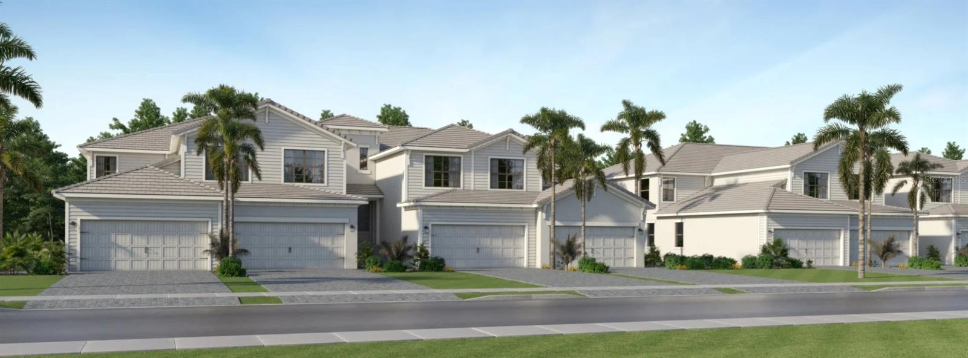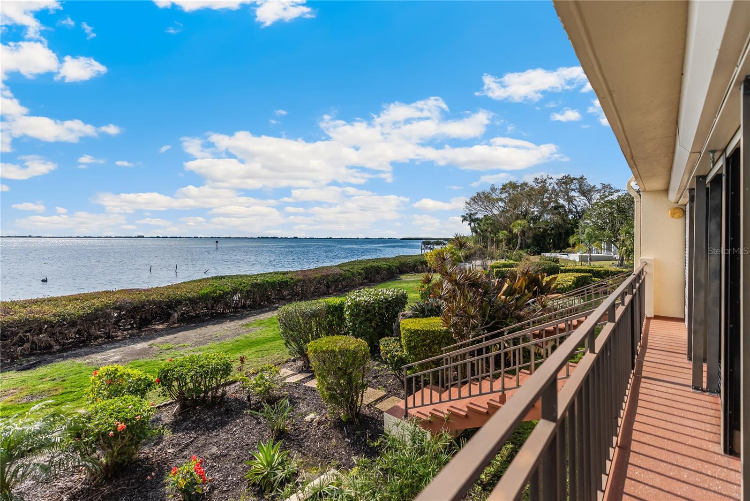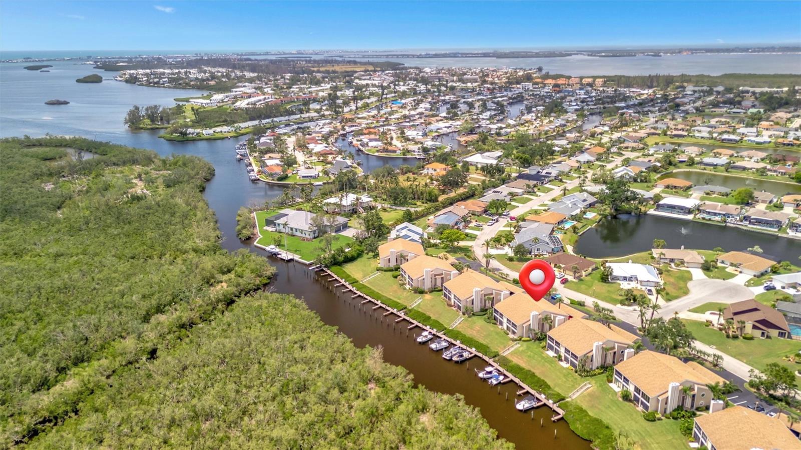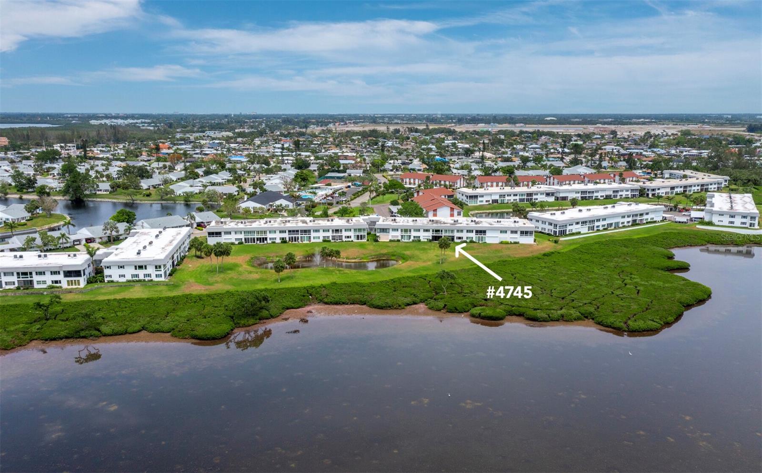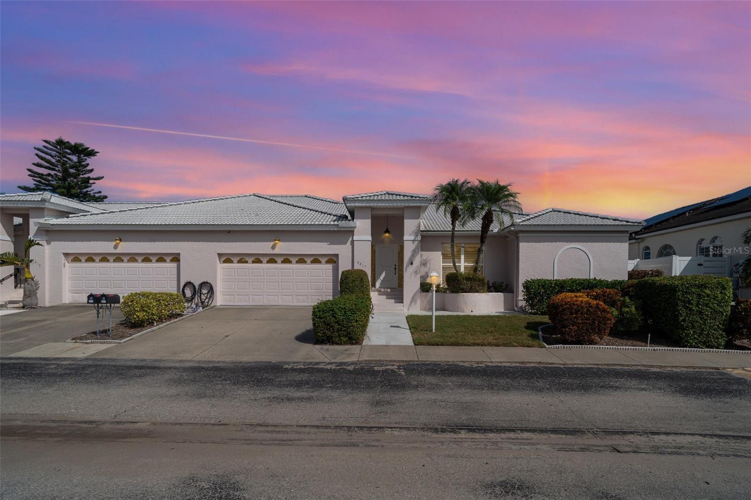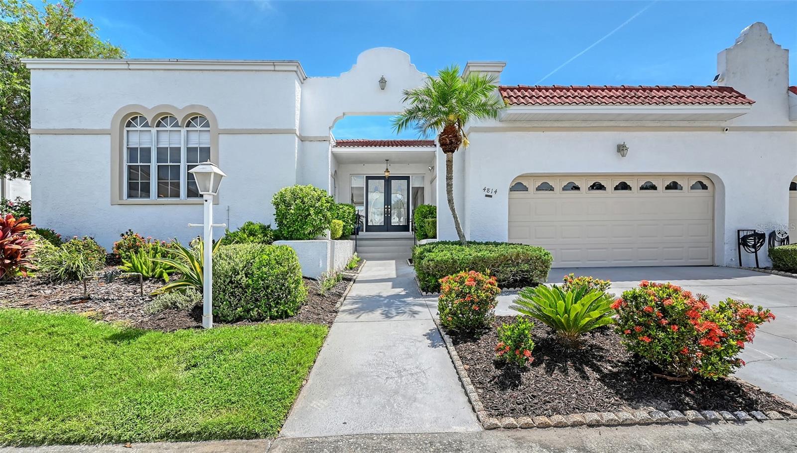PRICED AT ONLY: $398,000
Address: 4411 Mount Vernon Drive, Bradenton, FL 34210
Description
Welcome to your coastal canal front villa nestled in the heart of a picturesque bayfront community, this nicely appointed & partially furnished residence is ready for your immediate enjoyment. A prime location features water views in front & back with the clubhouse & amenities just around the bend, it's the ultimate florida lifestyle. Modern upgrades for peace of mind you'll appreciate the thoughtfully updated features, including a 2024 electrical panel, 2023 trane ac, 2021 impact windows, 2017 water heater, and fresh paint in summer 2025. Superior construction & convenience enjoy the security of a newer roof with third nails in the roof wall connectors & solid concrete block construction. A private carport and driveway, along with a 12x5 secure storage unit for electric bikes, beach gear, and sports equipment, add to the villas convenience. Plus, guest parking is conveniently located on both sides of the villa. Outdoor bliss step onto your spacious 27 foot patio, a tranquil retreat for grilling, lounging, and watching mullet, manatees, and dolphins play in the canal. The expansive lawn offers ample space for bocce ball, croquet, and cornhole, while the carport seating area provides the perfect front porch atmosphere to take in lake views and vibrant sunset skies. A bright & inviting interior inside, abundant natural light and an open concept layout create an airy and welcoming space, ideal for everyday living and entertaining. Enjoy lovely views from every window. Kitchen designed for both style and function, the updated kitchen seamlessly connects to the dining area and features white raised panel cabinetry, a closet pantry, generous counter space, a deep double bowl sink with a gooseneck faucet, and a sleek white appliance suite. The open layout ensures the chef stays connected to the festivities. Seamless living & dining the spacious dining and living area blend effortlessly, with a charming chandelier accenting the dining space and coastal casual furnishings setting the perfect ambiance for relaxation and entertaining. Wall to wall windows provide captivating waterfront and nature views. Accessed from both the living room and primary bedroom, the inviting lanai offers a serene retreatperfect for starting your day with a morning coffee or unwinding in the evening as you enjoy the gentle breeze. Serene bedroom retreats the primary suite, tucked at the rear for privacy, boasts tranquil views, lanai access, a spacious walk in closet, and an ensuite bath with an updated vanity, lighting, cabinetry, fixtures, and a tub/shower combination with safety bars. The secondary bedroom at the front features a wall of closets, serene lake views, and an adjacent bath with a walk in shower, updated vanity, cabinetry, and fixtures. Extra highlights this villa also includes a storm door with a retractable screen, ceiling fans, window blinds, and a tasteful mix of tile & carpet flooring. Community has it all clubhouse, banquet room, billiards, ping pong, library/game room, lakeside veranda; boat docks; heated pool; tennis; pickleball; shuffleboard; bocce ball; spa; sauna; workshop; chip/putting green; walking; butterfly garden; bay front park; kayak launch/storage; bayside pavilion; lakeside gazebo; bird sanctuary; tidal pond; many lakes & spacious grounds of nearly 90 acres teaming with wonderful florida wildlife; many activities/socials! Enjoy the best of coastal living with comfort & breathtaking surroundings. Schedule a showing today.
Property Location and Similar Properties
Payment Calculator
- Principal & Interest -
- Property Tax $
- Home Insurance $
- HOA Fees $
- Monthly -
For a Fast & FREE Mortgage Pre-Approval Apply Now
Apply Now
 Apply Now
Apply Now- MLS#: A4644056 ( Residential )
- Street Address: 4411 Mount Vernon Drive
- Viewed: 34
- Price: $398,000
- Price sqft: $249
- Waterfront: Yes
- Wateraccess: Yes
- Waterfront Type: CanalAccess,CanalFront,LakeFront
- Year Built: 1977
- Bldg sqft: 1598
- Bedrooms: 2
- Total Baths: 2
- Full Baths: 2
- Garage / Parking Spaces: 1
- Days On Market: 218
- Additional Information
- Geolocation: 27.4602 / -82.6583
- County: MANATEE
- City: Bradenton
- Zipcode: 34210
- Subdivision: Mount Vernon Ph 1
- Building: Mount Vernon Ph 1
- Provided by: WAGNER REALTY
- DMCA Notice
Features
Building and Construction
- Covered Spaces: 0.00
- Exterior Features: Garden, SprinklerIrrigation, Lighting, RainGutters, Storage
- Flooring: CeramicTile, LuxuryVinyl
- Living Area: 1353.00
- Roof: Shingle
Land Information
- Lot Features: NearPublicTransit, BuyerApprovalRequired
Garage and Parking
- Garage Spaces: 0.00
- Open Parking Spaces: 0.00
- Parking Features: Covered, Driveway, Guest
Eco-Communities
- Pool Features: Gunite, Heated, InGround, OutsideBathAccess, Tile, Association, Community
- Water Source: Public
Utilities
- Carport Spaces: 1.00
- Cooling: CentralAir, HumidityControl, CeilingFans
- Heating: Central, Electric
- Pets Allowed: No
- Sewer: PublicSewer
- Utilities: CableConnected, ElectricityConnected, HighSpeedInternetAvailable, MunicipalUtilities, SewerConnected, UndergroundUtilities, WaterConnected
Amenities
- Association Amenities: Clubhouse, FitnessCenter, MaintenanceGrounds, Pickleball, Park, Pool, RecreationFacilities, ShuffleboardCourt, Sauna, SpaHotTub, Storage, TennisCourts, Trails, CableTv
Finance and Tax Information
- Home Owners Association Fee Includes: AssociationManagement, CommonAreas, CableTv, Insurance, Internet, MaintenanceGrounds, MaintenanceStructure, PestControl, Pools, RecreationFacilities, ReserveFund, Sewer, Taxes, Trash, Water
- Home Owners Association Fee: 767.00
- Insurance Expense: 0.00
- Net Operating Income: 0.00
- Other Expense: 0.00
- Pet Deposit: 0.00
- Security Deposit: 0.00
- Tax Year: 2024
- Trash Expense: 0.00
Other Features
- Appliances: Dryer, Dishwasher, ElectricWaterHeater, Disposal, IceMaker, Microwave, Range, Refrigerator, Washer
- Country: US
- Interior Features: BuiltInFeatures, CeilingFans, LivingDiningRoom, MainLevelPrimary, OpenFloorplan, StoneCounters, SplitBedrooms, WalkInClosets, WoodCabinets, WindowTreatments
- Legal Description: UNIT 4411 MOUNT VERNON 1 CONDO PI#76558.0045/1
- Levels: One
- Area Major: 34210 - Bradenton
- Occupant Type: Owner
- Parcel Number: 7655800451
- The Range: 0.00
- View: Canal, Lake, Water
- Views: 34
- Zoning Code: PDR
Nearby Subdivisions
Academy Park Ph I
Academy Park Ph Ii Iii
Bay Hollow
Bayside Terraces At Wild Oak B
Bollettieri Resort Villas
Bollettieri Resort Villas Ii A
Bollettieri Resort Villas Iv
Bollettieri Resort Villas Ix
Bollettieri Resort Villas V
Bollettieri Resort Villas Vi
Bollettieri Resort Villas Viii
Bollettieri Resort Villas Xi
Casco Dorado
Casco Dorado Condo
Conquistador Bay Club
El Conquistador Village
El Conquistador Village 1 Sec
Harbor Pines
Lakeside Village Townhome
Legends Cove
Mirror Lake
Mirror Lake Condo Sec 3
Mirror Lake Condo Sec 4
Mirror Lake Sec 2
Mirror Lake Sec 3
Morton Village
Mount Vernon 3 Condo
Mount Vernon Ph 1
Mount Vernon Ph 1-b
Mount Vernon Ph 1b
Mount Vernon Ph 2
Mount Vernon Ph 3
Palm Court
Palm Court Villas Ph 10
Palma Sola Harbour Sec 1
Palma Sola Harbour Sec 2
Palma Sola Harbour Sec 5
Racquet Club Villas Amd
San Remo
Sherwood Forest
Shorewalk
Shorewalk Bath Tennis Clb 78
Shorewalk Bath Tennis Club 1
Shorewalk Bath Tennis Club 11
Shorewalk Bath Tennis Club 12
Shorewalk Bath Tennis Club 14
Shorewalk Bath Tennis Club 19
Shorewalk Bath Tennis Club 23
Shorewalk Bath Tennis Club 25
Shorewalk Bath Tennis Club 3
Southwinds At Five Lakes Ph A6
Spring Lakes
Spring Lakes Ii
Spring Lakes V
Spring Lakes Vi
The Palms Of Cortez
The Terraces At Wild Oak Bay
The Terraces At Wild Oak Bay I
The Villas At Wild Oak Bay I I
The Vistas At Wild Oak Bay
The Vistas At Wild Oak Bay I A
Tidy Island Ph Ii
Tidy Island Ph Iii
Timber Creek Condo 2
Timber Creek One
Valencia Garden
Valencia Garden Ii
Valencia Garden Iii
Villas At Wild Oak Bay
Vizcaya Ph 1 2 3 4 5 7 9 12 13
Vizcaya Ph 1,2,3,4,5,7,9,12,13
Vizcaya Ph 123457912131516
Vizcaya Ph 61011
Wildewood Spgs Ii
Wildewood Spgs Ii-a
Wildewood Spgs Iia
Wildewood Spgs Iib
Wildewood Spgs Iic
Wildewood Spgs Stage 1c1 Of Pi
Wildewood Spgs Stage 1c2 Of Pi
Wildewood Spgs Stage 2c Of She
Wildewood Spgs Stage 3a Of Spr
Wildewood Spgs Stage 3c Of Spr
Wildewood Spgs Stage 4d Of Pal
Wildewood Spgs Stage 5a Of Lak
Wildewood Spgs Stage 5b Of Lak
Wildewood Spgs Stage 6b Of Woo
Wildewood Spgs Stage 7a Of Oak
Similar Properties
Contact Info
- The Real Estate Professional You Deserve
- Mobile: 904.248.9848
- phoenixwade@gmail.com





























































































