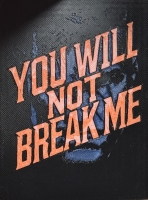PRICED AT ONLY: $999,000
Address: 682 Cresta Circle, West Palm Beach, FL 33413
Description
Stunning home in Terracina Johnson with CUSTOM UPGRADES GALORE. Cheery, light and bright house with lake views. Boasting beautiful porcelain tile and scratch resistant wood floors throughout, 5 bedrooms, 4 full bathrooms, and an expansive primary suite with custom oversized walk in wardrobe. The whole home is hardwired with surround sound, security cameras, and other smart capabilities. Modern AC vents and linear lighting details. Marble kitchen counters. All high end stainless appliances. Beautiful upgraded bar area perfect for entertaining. Garages have been converted (under air) for additional 700 sq ft of living space currently being used as gym and theatre/kids playroom. Both can easily be converted back. This home is move in ready in immaculate condition. Gated
Property Location and Similar Properties
Payment Calculator
- Principal & Interest -
- Property Tax $
- Home Insurance $
- HOA Fees $
- Monthly -
For a Fast & FREE Mortgage Pre-Approval Apply Now
Apply Now
 Apply Now
Apply Now- MLS#: RX-11088927 ( Single Family Detached )
- Street Address: 682 Cresta Circle
- Viewed: 52
- Price: $999,000
- Price sqft: $0
- Waterfront: No
- Year Built: 2005
- Bldg sqft: 0
- Bedrooms: 5
- Total Baths: 4
- Full Baths: 4
- Garage / Parking Spaces: 3
- Days On Market: 166
- Additional Information
- Geolocation: 26.6858 / -80.1514
- County: PALM BEACH
- City: West Palm Beach
- Zipcode: 33413
- Subdivision: Terracina Johnson Property
- Elementary School: Grassy Waters
- Middle School: Jeaga
- High School: Royal Palm Beach
- Provided by: Compass Florida LLC
- Contact: Seth Koretzky
- (561) 270-5384
- DMCA Notice
Features
Building and Construction
- Absolute Longitude: 80.151408
- Construction: CBS
- Covered Spaces: 3.00
- Flooring: Tile, Wood Floor
- Front Exp: West
- Sqft Source: Other
- Sqft Total: 5036.00
- Total Floorsstories: 2.00
- Total Building Sqft: 4658.00
Property Information
- Property Condition: Resale
- Property Group Id: 19990816212109142258000000
Land Information
- Subdivision Information: Clubhouse, Community Room, Playground, Pool, Tennis
School Information
- Elementary School: Grassy Waters Elementary School
- High School: Royal Palm Beach High School
- Middle School: Jeaga Middle School
Eco-Communities
- Private Pool: No
- Storm Protection Accordion Shutters: Complete
- Waterfront Details: Lake
Utilities
- Cooling: Central
- Heating: Central
- Pet Restrictions: No Restrictions
- Pets Allowed: Yes
- Security: Gate - Manned
- Utilities: Cable, Electric, Public Sewer, Public Water
Finance and Tax Information
- Application Fee: 150.00
- Home Owners Association poa coa Monthly: 410.00
- Homeowners Assoc: Mandatory
- Membership Fee Required: No
- Tax Year: 2024
Other Features
- Country: United States
- Equipment Appliances Included: Dishwasher, Dryer, Freezer, Ice Maker, Microwave, Washer
- Furnished: Furniture Negotiable, Unfurnished
- Governing Bodies: HOA
- Housing For Older Persons Act: No Hopa
- Interior Features: Bar, Walk-in Closet
- Legal Desc: TERRACINA JOHNSON PROPERTY PUD LT 449
- Parcel Id: 00424333060004490
- Possession: Funding
- Special Assessment: No
- View: Lake
- Views: 52
- Zoning: PUD
Nearby Subdivisions
Jog; Picnic Area; Pool; Sidewa
Lake Belvedere Estates
Lake Belvedere Estates 3rd Add
Lake Belvedere Estates 4th Add
Not Applicable
Olive Tree Par 5c
Palm Beach Farms
Palm Beach Farms Co 3
Palm Beach Farms Co Pl No 3
Pointe Of Woods Pud
Royal Palm Estates
Royal Palm Estates Plat No 3 I
Sunterra Pud
Symphony Place
Terracina
Terracina Johnson Prop Pu
Terracina Johnson Property
Waterways Taheri Pud
Contact Info
- The Real Estate Professional You Deserve
- Mobile: 904.248.9848
- phoenixwade@gmail.com









































































