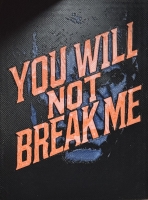PRICED AT ONLY: $1,900,000
Address: 1000 21st Avenue Sw, Boca Raton, FL 33486
Description
The perfect layout awaits you in this 4 bedroom, 5 bathroom + office home. Sprawling ranch and generous sized rooms. New kitchen with thermador appliances, quartzite countertops and backsplash. There is also a bar area with 2 refrigerators. Two master suites on opposite sides of home. 3,558 a/c sq. Ft. And stunning curb appeal. Eastern exposure ensuring lots of natural light. Cameras/alarm system. The warm and inviting space is well suited for lively conversation. Outdoors features a massive screened patio with summer kitchen. Rear property includes artificial turf. Two electrical panels have been replaced, and water heater. This home is immaculate. Beautifully landscaped property with room for pool on. 30 acres. Seller will credit buyer $50,000 at closing toward pool.
Property Location and Similar Properties
Payment Calculator
- Principal & Interest -
- Property Tax $
- Home Insurance $
- HOA Fees $
- Monthly -
For a Fast & FREE Mortgage Pre-Approval Apply Now
Apply Now
 Apply Now
Apply Now- MLS#: RX-11092018 ( Single Family Detached )
- Street Address: 1000 21st Avenue Sw
- Viewed: 10
- Price: $1,900,000
- Price sqft: $0
- Waterfront: No
- Year Built: 1994
- Bldg sqft: 0
- Bedrooms: 4
- Total Baths: 5
- Full Baths: 5
- Garage / Parking Spaces: 3
- Days On Market: 101
- Additional Information
- Geolocation: 26.3408 / -80.1254
- County: PALM BEACH
- City: Boca Raton
- Zipcode: 33486
- Subdivision: Parkside
- Building: Parkside
- Elementary School: Addison Mizner
- Middle School: Boca Raton Community Sc
- High School: Boca Raton Community Scho
- Provided by: Compass Florida LLC
- Contact: Heidi L Berk
- (305) 851-2820
- DMCA Notice
Features
Building and Construction
- Absolute Longitude: 80.12543
- Construction: CBS
- Covered Spaces: 3.00
- Design: < 4 Floors, Contemporary, Ranch
- Dining Area: Breakfast Area, Eat-In Kitchen, Formal, Snack Bar
- Exterior Features: Auto Sprinkler, Custom Lighting, Fence, Room for Pool, Screened Patio, Summer Kitchen, Zoned Sprinkler
- Flooring: Ceramic Tile, Marble
- Front Exp: West
- Roof: S-Tile
- Sqft Source: Tax Rolls
- Sqft Total: 4937.00
- Total Floorsstories: 1.00
- Total Building Sqft: 3558.00
Property Information
- Property Condition: Resale
- Property Group Id: 19990816212109142258000000
Land Information
- Lot Description: 1/4 to 1/2 Acre, Interior Lot, Sidewalks
- Subdivision Information: Basketball, Bike - Jog, Clubhouse, Park, Pickleball, Picnic Area, Playground, Sidewalks, Street Lights, Tennis
School Information
- Elementary School: Addison Mizner Elementary School
- High School: Boca Raton Community High School
- Middle School: Boca Raton Community Middle School
Garage and Parking
- Parking: Drive - Circular, Garage - Attached
Eco-Communities
- Private Pool: No
- Storm Protection Impact Glass: Partial
- Waterfront Details: None
Utilities
- Cooling: Central, Electric, Zoned
- Heating: Central, Electric, Zoned
- Pet Restrictions: No Restrictions
- Pets Allowed: Yes
- Security: Gate - Manned, Security Sys-Owned
- Utilities: Cable, Electric, Public Sewer, Public Water, Underground
- Window Treatments: Drapes, Impact Glass, Sliding, Verticals
Finance and Tax Information
- Application Fee: 0.00
- Home Owners Association poa coa Monthly: 400.00
- Homeowners Assoc: Mandatory
- Membership: No Membership Avail
- Membership Fee Required: No
- Tax Year: 2024
Other Features
- Country: United States
- Equipment Appliances Included: Auto Garage Open, Cooktop, Dishwasher, Disposal, Dryer, Microwave, Range - Electric, Refrigerator, Wall Oven, Washer, Water Heater - Elec
- Furnished: Unfurnished
- Governing Bodies: HOA
- Housing For Older Persons Act: No Hopa
- Interior Features: Entry Lvl Lvng Area, Foyer, Kitchen Island, Pantry, Split Bedroom, Volume Ceiling, Walk-in Closet
- Legal Desc: BRAMALEA UNICORP BOCA RATON 3RD ADD LT 11 BLK 12
- Parcel Id: 06424726190120110
- Possession: At Closing
- Special Assessment: No
- Special Info: Sold As-Is
- View: Garden
- Views: 10
- Zoning: R1D(ci
Nearby Subdivisions
Avis Acres
Balboa Pointe
Boca Raton Sailing & Racquet C
Boca Raton Square
Boca Raton Square 16
Boca Raton Square 9
Boca Raton Square Un 16
Boca Raton Square Unit 01
Boca Raton Square Unit 02
Boca Raton Square Unit 03
Boca Raton Square Unit 1
Boca Raton Square Unit 13
Boca Raton Square Unit 14
Boca Raton Square Unit 18
Boca Raton Square Unit 19
Boca Raton Square Unit 3
Boca Raton Square Unit 4
Boca Raton Square Unit 5
Boca Raton Square Unit 6
Boca Raton Square Unit 8
Boca Sailing & Racquet / Royal
Boca Sailing & Racquet Club
Camino Gardens
Camino Gardens Sec 1
Camino Gardens Sec 2
Camino Gardens Sec 3
Camino Lakes
Camino Lakes Unit 2
Campus Heights
Carriage Hill
Country Club Village
Country Club Village Sec
Country Club Village Sec A
Country Club Village Sec B
Country Club Village Sec C
Deerhurst
Fairfield
Fairfield At Boca 2 Of Cedar G
Fairfield At Boca 4 Of Cedar G
Florenada
Hillsboro Park
Lake Floresta
Lake Floresta Park
Lake Floresta Park Sec 01
Lands End
Mizner Forest-hillsboro Park
Old Floresta
Palm Beach Farms
Palm Beach Farms / Hillsboro P
Palm Beach Farms Co 10
Palm Beach Farms Co 11
Palmetto Park Terrace
Palmetto Park Terrace Unit 4
Palmetto Park Terrace Unit 7
Paradise Palms
Paradise Palms Unit 3
Paradise Palms Unit 4
Parkside
Pinelands North
Raintree
Royal Oak Hills
Royal Oak Hills 1st Sec
Royal Oak Hills 2nd Sec
Royal Oak Hills Sec 01
Royal Oak Hills Sec 02
Royal Oak Landing Sec 1
Sabal Park
Sabal Park Add
The Pinelands Sec 2
Tunison Palms
Tunison Palms Sec 2
Tunison Palms/old Floresta
Wimbledon Villas
Wimbledon Villas Of Via Verde
Similar Properties
Contact Info
- The Real Estate Professional You Deserve
- Mobile: 904.248.9848
- phoenixwade@gmail.com






































































