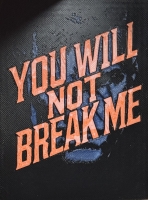PRICED AT ONLY: $1,975,000
Address: 17544 Sparkling River Road, Boca Raton, FL 33496
Description
Live luxuriously with this impeccably finished Mariana model, located in the contemporary community Lotus. This turn key residence complete with modern touches offers 5 spacious bedrooms, 5 full bathrooms, a loft, and 2 car garage. With high end upgrades totaling over $500,000, you'll see attention to detail throughout: glass paneled front door, designer wallpaper, striking lighting fixtures, and solid modern interior doors. The home features beautiful porcelain tile & white oak flooring, louvered shutters & window treatments, custom closets, and built in office cabinetry. The private backyard is an oasis with pool and sunshelf, marble pavers, turf, outdoor kitchen, and outdoor sound system. Whole house water filtration & softener system, cameras, expanded driveway, epoxy floors and more.
Property Location and Similar Properties
Payment Calculator
- Principal & Interest -
- Property Tax $
- Home Insurance $
- HOA Fees $
- Monthly -
For a Fast & FREE Mortgage Pre-Approval Apply Now
Apply Now
 Apply Now
Apply Now- MLS#: RX-11092642 ( Single Family Detached )
- Street Address: 17544 Sparkling River Road
- Viewed: 7
- Price: $1,975,000
- Price sqft: $0
- Waterfront: No
- Year Built: 2022
- Bldg sqft: 0
- Bedrooms: 5
- Total Baths: 5
- Full Baths: 5
- Garage / Parking Spaces: 2
- Days On Market: 104
- Additional Information
- Geolocation: 26.4166 / -80.1742
- County: PALM BEACH
- City: Boca Raton
- Zipcode: 33496
- Subdivision: Bridges Mizner Pud Bridges Sou
- Building: Lotus
- High School: Olympic Heights Community
- Provided by: Charles Rutenberg Realty FTL
- Contact: Lauren Tzadik
- (954) 396-3001
- DMCA Notice
Features
Building and Construction
- Absolute Longitude: 80.174177
- Builder Model: Mariana
- Construction: CBS
- Covered Spaces: 2.00
- Design: Contemporary
- Dining Area: Dining/Kitchen
- Exterior Features: Built-in Grill, Covered Balcony, Covered Patio, Fence, Summer Kitchen
- Flooring: Tile, Wood Floor
- Front Exp: North
- Roof: Flat Tile
- Sqft Source: Tax Rolls
- Sqft Total: 4821.00
- Total Floorsstories: 2.00
- Total Building Sqft: 3802.00
Property Information
- Property Condition: Resale
- Property Group Id: 19990816212109142258000000
Land Information
- Lot Description: < 1/4 Acre
- Subdivision Information: Basketball, Cafe/Restaurant, Clubhouse, Fitness Center, Game Room, Pickleball, Playground, Pool, Spa-Hot Tub, Tennis
School Information
- High School: Olympic Heights Community High
Garage and Parking
- Parking: 2+ Spaces, Driveway
Eco-Communities
- Private Pool: Yes
- Storm Protection Impact Glass: Complete
- Waterfront Details: None
Utilities
- Cooling: Central, Zoned
- Heating: Central, Heat Pump-Reverse
- Pet Restrictions: No Aggressive Breeds
- Pets Allowed: Yes
- Security: Gate - Manned, Security Patrol
- Utilities: Gas Natural, Public Sewer, Public Water
- Window Treatments: Drapes, Plantation Shutters
Finance and Tax Information
- Application Fee: 200.00
- Home Owners Association poa coa Monthly: 652.00
- Homeowners Assoc: Mandatory
- Membership: No Membership Avail
- Membership Fee Required: No
- Tax Year: 2024
Other Features
- Country: United States
- Equipment Appliances Included: Dishwasher, Disposal, Dryer, Microwave, Purifier, Range - Gas, Refrigerator, Wall Oven, Washer, Water Softener-Owned
- Furnished: Unfurnished
- Governing Bodies: HOA
- Housing For Older Persons Act: No Hopa
- Interior Features: Closet Cabinets, Kitchen Island, Walk-in Closet
- Legal Desc: BRIDGES MIZNER PUD BRIDGES SOUTH PLAT SIX LT 498
- Parcel Id: 00424632090004980
- Possession: At Closing
- Special Assessment: No
- Zoning: AGR-PU
Nearby Subdivisions
Ascot / Polo Club
Avalon Pointe
Avalon Pointe At Woodfield Cou
Azura
Banyans
Banyans Broken Sound
Banyans Broken Sound
Banyans Of Arvida Country Club
Basketball, Business Center, C
Bay Creek
Bermuda Run
Bermuda Run Arvida Country Clu
Boca Azul Ph 4 And 5
Boca Bridges
Boca Bridges / Windsor
Boca Landings
Boca Landings North
Boca Landings/boca Vista Estat
Boca Vista Estates/boca Landin
Boniellos Acres
Boniellos Acres Ph 2
Briarcliff At Woodfield Countr
Bridges Mizner Pud Bridges Sou
Broken Sound Country Club
Cambridge Park Woodfield Count
Clubside
Colony Point
Copper Lake
Courtside
Coventry
Enclave
Fairway Bend
Fairway Lake
Fairway Landing
Fieldbrook
Fox Hill Estates Of Boca Raton
Grand Oaks
Hamilton Place
Hampton Club
Hamptons
Harbour Green Of University Pa
Huntington / Polo Club
Hyder Agr Pud South Plat One
Hyder Agr Pud South Plat Seven
Kensington
Kensington At Woodfield C
Kensington At Woodfield Countr
Kensington Woodfield Country C
Lakes Of Sutton / Polo Club
Landings
Laurel Pointe
Long Lake Estates
Long Lake Estates 1 As
Long Lake Palms
Lotus
Manchester / Polo Club
Manchester/polo Club
Mayfair
Newport Bay Club
Newport Bay, Tides
Oak Run
Oak Run Of Arvida Country Club
Oaks At Boca Raton
Oaks At Boca Raton 03
Oaks At Boca Raton 1
Oaks At Boca Raton 4
Oaks At Boca Raton 6
Oaks At Boca Raton 7
Oaks At Boca Raton 8
Palm Beach Farms Co 3
Ponte Vecchio
Princeton Estates At Woodfield
Regents Square
Regents Square Of Woodfield Co
Royal Palm Polo
Royal Palm Polo Plat
Seasons
Somerset At Woodfield Country
Spanish Isles
Spanish Isles Ii
Spanish Isles, Saddlebrook
St Andrews Country Club
St Andrews Country Club 2
St Andrews Country Club 3
St Andrews Country Club 5
St Andrews Country Club Pl 2
Stratford Green
Symphony Bay
Tanglewood Arvida Country Club
The Hamptons
The Hamptons Woodfield Countr
The Oaks
The Oaks At Boca Raton
The Oaks At Boca Raton 4
The Oaks Of Boca Raton
Timber Mill /broken Sound
Victoria Isles
Victoria Isles Woodfield Count
Ville De Capri / Polo Club
Ville De Capri 1
Vintage Place
Water Oak
Water Oak Estates
Weitzer
Weitzer Sub 1
Weitzer Sub 2
Weitzer Sub Pl1
Whisper Trace
Windsor Bay
Windsor Bay Woodfield Country
Woodfield Country Club
Woodfield Country Club Hampton
Similar Properties
Contact Info
- The Real Estate Professional You Deserve
- Mobile: 904.248.9848
- phoenixwade@gmail.com





































































































