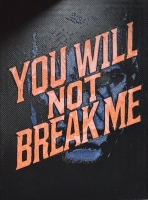PRICED AT ONLY: $2,750,000
Address: 17112 Aquavera Way, Boca Raton, FL 33496
Description
Exquisite Former Furnished Model Pacifica Model in Lotus, Boca Raton!Stunning 4 BD / 5.5 BA former model in the sought after Lotus community. The Pacifica model offers 3,773 sq ft under air with an ideal layout for luxury living and entertaining.A brand new custom heated salt water pool & spa was just completed upgrades, including a high end summer kitchen with refrigerator perfect for year round outdoor entertaining.Inside, the home features a gourmet kitchen with gas cooktop and extensive upgrades, impact windows throughout, and a spacious 3 car garage with a sleek epoxy floor. The primary suite is conveniently located on the main level, along with a second ensuite bedroom ideal for guests or a home office. Upstairs, you'll find two additional ensuite bedrooms, a large loft
Property Location and Similar Properties
Payment Calculator
- Principal & Interest -
- Property Tax $
- Home Insurance $
- HOA Fees $
- Monthly -
For a Fast & FREE Mortgage Pre-Approval Apply Now
Apply Now
 Apply Now
Apply Now- MLS#: RX-11093556 ( Single Family Detached )
- Street Address: 17112 Aquavera Way
- Viewed: 21
- Price: $2,750,000
- Price sqft: $0
- Waterfront: Yes
- Wateraccess: Yes
- Year Built: 2022
- Bldg sqft: 0
- Bedrooms: 4
- Total Baths: 4
- Full Baths: 4
- 1/2 Baths: 1
- Garage / Parking Spaces: 3
- Days On Market: 149
- Additional Information
- Geolocation: 26.4214 / -80.1833
- County: PALM BEACH
- City: Boca Raton
- Zipcode: 33496
- Subdivision: Lotus
- Building: Lotus
- Elementary School: Whispering Pines
- Middle School: Eagles Landing
- High School: Olympic Heights Community
- Provided by: Lang Realty/ BR
- Contact: Lois B Kozlow
- (561) 998-0100
- DMCA Notice
Features
Building and Construction
- Absolute Longitude: 80.183321
- Builder Model: Furnished Model Pacifica
- Construction: CBS
- Covered Spaces: 3.00
- Design: < 4 Floors
- Dining Area: Dining-Living, Snack Bar
- Flooring: Carpet, Ceramic Tile
- Front Exp: West
- Guest House: No
- Roof: Concrete Tile
- Sqft Source: Tax Rolls
- Sqft Total: 5045.00
- Total Floorsstories: 2.00
- Total Building Sqft: 3703.00
Property Information
- Property Condition: Resale
- Property Group Id: 19990816212109142258000000
Land Information
- Lot Description: < 1/4 Acre
- Subdivision Information: Basketball, Cafe/Restaurant, Clubhouse, Fitness Center, Game Room, Lobby, Pickleball, Playground, Pool, Sidewalks, Street Lights, Tennis
School Information
- Elementary School: Whispering Pines Elementary School
- High School: Olympic Heights Community High
- Middle School: Eagles Landing Middle School
Garage and Parking
- Parking: 2+ Spaces, Driveway, Garage - Attached
Eco-Communities
- Private Pool: Yes
- Storm Protection Impact Glass: Complete
- Waterfront Details: None
Utilities
- Cooling: Central
- Heating: Central
- Pet Restrictions: No Aggressive Breeds
- Pets Allowed: Yes
- Security: Burglar Alarm, Gate - Manned
- Utilities: Electric, Gas Natural, Water Available
- Window Treatments: Impact Glass
Finance and Tax Information
- Application Fee: 200.00
- Home Owners Association poa coa Monthly: 505.00
- Homeowners Assoc: Mandatory
- Membership: No Membership Avail
- Membership Fee Required: No
- Tax Year: 2024
Other Features
- Country: United States
- Equipment Appliances Included: Cooktop, Dishwasher, Disposal, Dryer, Freezer, Ice Maker, Microwave, Range - Gas, Wall Oven, Washer
- Furnished: Furniture Negotiable
- Governing Bodies: HOA
- Housing For Older Persons Act: No Hopa
- Interior Features: Built-in Shelves, Closet Cabinets, Kitchen Island, Pantry, Walk-in Closet
- Legal Desc: BRIDGES MIZNER PUD BRIDGES SOUTH PLAT ONE LT 5
- Spa: Yes
- Multiple Ofrs Acptd: Yes
- Parcel Id: 00424632040000050
- Possession: At Closing
- Special Assessment: No
- View: Pool
- Views: 21
- Zoning: AGR-PU
Nearby Subdivisions
Arvida Country Club 2 Of Unive
Avalon Pointe
Azura
Banyans
Banyans Of Arvida Country Club
Banyans Of Broken Sound Countr
Bay Creek
Bay Pointe Of University Park
Bent Creek
Bermuda Run
Boca Bridges
Boca Landings
Boca Landings North
Boniellos Acres Ph 2
Bridges Mizner Pud Bridges Sou
Enclave
Fairway Bend
Fieldbrook
Fox Hill Estates Of Boca Raton
Hamptons Woodfield Country Cl
Horseshoe Acres | Palm Beach F
Hyder Agr Pud South Plat One
Kensington
Kensington At Woodfield C
Lakes Of Sutton / Polo Club
Landings
Laurel Pointe
Le Lac 3
Long Lake Estates
Long Lake Estates 1 As
Lotus
Manchester/polo Club
Mayfair
Mayfair At Woodfield Country C
Newport Bay Club
Oak Run
Oak Run Of Arvida Country Club
Oaks At Boca Raton
Oaks At Boca Raton 1
Oaks At Boca Raton 6
Oaks At Boca Raton 7
Ponte Vecchio
Regents Square
Regents Square Of Woodfield Cc
Regents Square Of Woodfield Co
Royal Palm Cove/polo Club
Royal Palm Polo
Royal Palm Polo Plat
Seasons
Somerset At Woodfield Country
St Andrews Country Club
Stratford Green
Symphony Bay
The Hamptons
The Oaks
The Oaks At Boca Raton
Victoria Isles
Victoria Isles Woodfield Count
Ville De Capri 1
Water Oak
Weitzer Sub 1
Weitzer Sub 2
Weitzer Sub Pl1
Whisper Trace
Woodfield Hunt Club
Similar Properties
Contact Info
- The Real Estate Professional You Deserve
- Mobile: 904.248.9848
- phoenixwade@gmail.com




















































































































































