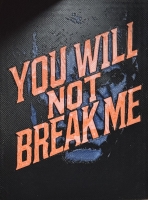PRICED AT ONLY: $441,900
Address: 8728 Waterstone Boulevard, Fort Pierce, FL 34951
Description
Huge price reduction. $49,000 on all move in ready Estate inventory homes. Plus 4.99% fixed rate financing and seller pays closing costs with Adams Homes approved lender. Don't miss out on this very limited opportunity. Only $1,000 deposit to secure your new home.Home is Move in Ready, features volume ceilings, tile floors in the main living areas, 4 bedrooms, 3 bathrooms & 3 car garage. Owners' suite offers a garden walk in shower and overlooks preserve lot. Full appliance package. Granite counter tops in kitchen. Waterstone is nestled between two parks & just minutes from I 95. Quick access to shopping, dining, golf and beaches. No flood insurance required. Builder warranty Included.
Property Location and Similar Properties
Payment Calculator
- Principal & Interest -
- Property Tax $
- Home Insurance $
- HOA Fees $
- Monthly -
For a Fast & FREE Mortgage Pre-Approval Apply Now
Apply Now
 Apply Now
Apply Now- MLS#: RX-11094569 ( Single Family Detached )
- Street Address: 8728 Waterstone Boulevard
- Viewed: 12
- Price: $441,900
- Price sqft: $0
- Waterfront: No
- Year Built: 2024
- Bldg sqft: 0
- Bedrooms: 4
- Total Baths: 3
- Full Baths: 3
- Garage / Parking Spaces: 3
- Days On Market: 57
- Additional Information
- Geolocation: 27.535 / -80.4104
- County: SAINT LUCIE
- City: Fort Pierce
- Zipcode: 34951
- Subdivision: Waterstone Phase Three
- Elementary School: Lakewood Park
- Middle School: Oslo
- High School: Fort Pierce Central
- Provided by: Adams Homes Realty Inc
- Contact: Joann DeRosa
- (772) 905-8394
- DMCA Notice
Features
Building and Construction
- Absolute Longitude: 80.41042
- Builder Model: 2265
- Construction: Brick, CBS
- Covered Spaces: 3.00
- Design: Ranch, Traditional
- Flooring: Carpet, Ceramic Tile
- Front Exp: North
- Guest House: No
- Roof: Fiberglass
- Sqft Source: Floor Plan
- Sqft Total: 3134.00
- Total Floorsstories: 1.00
- Total Building Sqft: 2265.00
Property Information
- Property Condition: New Construction
- Property Group Id: 19990816212109142258000000
Land Information
- Lot Description: < 1/4 Acre
- Subdivision Information: Clubhouse, Community Room, Fitness Center, Pickleball, Picnic Area, Playground, Pool, Sidewalks, Street Lights, Tennis
School Information
- Elementary School: Lakewood Park Elementary School
- High School: Fort Pierce Central High School
- Middle School: Oslo Middle School
Garage and Parking
- Open Parking Spaces: 2.0000
- Parking: 2+ Spaces
Eco-Communities
- Private Pool: No
- Storm Protection Panel Shutters: Complete
- Waterfront Details: None
Utilities
- Cooling: Ceiling Fan, Central
- Heating: Central, Electric
- Pet Restrictions: No Restrictions
- Pets Allowed: Yes
- Utilities: Public Sewer, Public Water
Finance and Tax Information
- Application Fee: 0.00
- Home Owners Association poa coa Monthly: 210.00
- Homeowners Assoc: Mandatory
- Membership Fee Required: No
- Tax Year: 2024
Other Features
- Country: United States
- Equipment Appliances Included: Dishwasher, Disposal, Microwave, Range - Electric, Smoke Detector, Storm Shutters, Washer/Dryer Hookup, Water Heater - Elec
- Furnished: Unfurnished
- Governing Bodies: HOA
- Housing For Older Persons Act: No Hopa
- Interior Features: Ctdrl/Vault Ceilings, Foyer, Kitchen Island, Pantry, Pull Down Stairs, Walk-in Closet
- Legal Desc: WATERSTONE PHASE THREE (PB 91-21) LOT 11
- Spa: No
- Parcel Id: 131170200220003
- Possession: At Closing, Funding
- Special Assessment: No
- Special Info: CDD Addendum Required
- View: Preserve
- Views: 12
- Zoning: Planne
Nearby Subdivisions
Country Club Village
County
First Replat In Meadowood Unit
Holiday Pines Subdivision Phas
Holiday Pinessubdivision Phase
Lakewood Park
Lakewood Park Addition No 1
Lakewood Park Assocation
Lakewood Park Unit 1
Lakewood Park Unit 10
Lakewood Park Unit 11
Lakewood Park Unit 12
Lakewood Park Unit 12a
Lakewood Park Unit 2
Lakewood Park Unit 3
Lakewood Park Unit 4
Lakewood Park Unit 5
Lakewood Park Unit 6
Lakewood Park Unit 7
Lakewood Park Unit 8
Lakewood Park Unit 8b
Lakewood Park Unit 9
Meadowood
Meadowood Unit 1
Meadowood Unit 5
Meaodwood
Metes And Bounds
Monte Carlo Country Club
Monte Carlo Country Club Unit
Oakbridge Subdivision
Oakland Lake Estates
Portofino Shores
Portofino Shores Ph Two
Portofino Shores Phase Three
Portofino Shores Phase Two
Postobelo, A Subdivision
Spanish Lake Fairways
Spanish Lakes 1
Spanish Lakes Country Club
Spanish Lakes Country Club Vil
Spanish Lakes Fairway Le
Spanish Lakes Fairways
Spanish Lakes Fairways Le
Spanish Lakes Fairways Leaseho
Spanish Lakes Fairways Ne Phas
The Grove At Panther Woods
Waterstone
Waterstone Ph One
Waterstone Phase Five
Waterstone Phase One
Waterstone Phase Three
Waterstone Phase Two
Contact Info
- The Real Estate Professional You Deserve
- Mobile: 904.248.9848
- phoenixwade@gmail.com





















