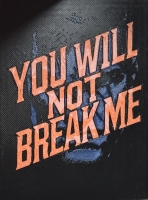PRICED AT ONLY: $345,000
Address: 5285 Jennings Lane Se, Stuart, FL 34997
Description
Not your average townhome! This 3BD/2.1BA gem sits privately at the end of a cul de sac with preserve views no rear neighbors! Inside: bright white cabinets with underlighting, granite counters, plantation shutters throughout, and stainless steel appliances including dishwasher, convection range, and washer/dryer all brand new! Plus, a spacious pantry for added convenience. Upstairs: roomy bedrooms, a true primary suite with walk in closet, and laundry right here you need it. New water heater (2023). Prime location near I 95, Turnpike, shopping, and dining. Quiet, move in ready, and better than the rest come see why!
Property Location and Similar Properties
Payment Calculator
- Principal & Interest -
- Property Tax $
- Home Insurance $
- HOA Fees $
- Monthly -
For a Fast & FREE Mortgage Pre-Approval Apply Now
Apply Now
 Apply Now
Apply Now- MLS#: RX-11095743 ( Townhouse )
- Street Address: 5285 Jennings Lane Se
- Viewed: 1
- Price: $345,000
- Price sqft: $0
- Waterfront: No
- Year Built: 2006
- Bldg sqft: 0
- Bedrooms: 3
- Total Baths: 2
- Full Baths: 2
- 1/2 Baths: 1
- Garage / Parking Spaces: 1
- Days On Market: 55
- Additional Information
- Geolocation: 27.1408 / -80.2435
- County: MARTIN
- City: Stuart
- Zipcode: 34997
- Subdivision: Martins Crossing
- Provided by: Signature Int'l Premier Properties
- Contact: Albert Fasano
- (561) 404-8850
- DMCA Notice
Features
Building and Construction
- Absolute Longitude: 80.243516
- Construction: Brick, CBS
- Covered Spaces: 1.00
- Flooring: Tile
- Front Exp: East
- Sqft Source: Tax Rolls
- Sqft Total: 1826.00
- Total Floorsstories: 1.00
- Total Building Sqft: 1492.00
Property Information
- Property Condition: Resale
- Property Group Id: 19990816212109142258000000
Land Information
- Lot Description: < 1/4 Acre
- Subdivision Information: None
Eco-Communities
- Private Pool: No
- Storm Protection: None
- Waterfront Details: None
Utilities
- Cooling: Ceiling Fan, Central, Electric
- Heating: Central, Electric
- Pet Restrictions: No Restrictions
- Pets Allowed: Yes
- Utilities: Public Sewer, Public Water
Finance and Tax Information
- Application Fee: 100.00
- Home Owners Association poa coa Monthly: 295.00
- Homeowners Assoc: Mandatory
- Membership Fee Required: No
- Tax Year: 2024
Other Features
- Country: United States
- Equipment Appliances Included: Dishwasher, Disposal, Dryer, Microwave, Refrigerator, Smoke Detector, Washer
- Furnished: Unfurnished
- Governing Bodies: HOA
- Housing For Older Persons Act: No Hopa
- Interior Features: Built-in Shelves, Kitchen Island, Split Bedroom, Upstairs Living Area, Walk-in Closet
- Legal Desc: LOT 6 BLK MF-14 MARTINS CROSSING PUD (PB 15 PG 89)
- Parcel Id: 403841009014000600
- Possession: At Closing
- Special Assessment: No
- Zoning: Res
Nearby Subdivisions
Brook Villas
Camellia
Cove Place
Edgewater Pointe
Emerald Lakes
Emerald Lakes Phase Ii Iii & I
Fishermans Cove (aka Somerset)
Florida Club
Florida Club Pud Ph
Manatee Isles
Mariner Sands
Mariner Village Bldg I
Martin's Crossing
Martins Crossing
River Glen
River Marina
River Marina Pud Ph 3 & 5
River Pines
Salerno Reserve At Showcase Pu
Schooner Oaks Condo
Summerfield
The Court Yards Condo
The Landings
Trillium
Twin Lakes South & Town Villas
Whitemarsh Reserve
Whitemarsh Reserve Pud Phase 2
Willoughby (aka Willoughby Cay
Willoughby Cay
Willoughby Townhomes Pud
Yacht & Country Club
Yacht & Country Club Of Stuart
Similar Properties
Contact Info
- The Real Estate Professional You Deserve
- Mobile: 904.248.9848
- phoenixwade@gmail.com




































































