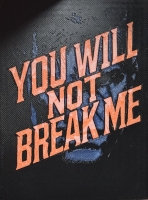PRICED AT ONLY: $2,990,000
Address: 8076 Twin Lake Drive, Boca Raton, FL 33496
Description
A very rare offering in the exclusive enclave of Long Lake Estates of Boca Raton this exceptional showcase home rests on a private 48,000 SF lot. Behind the manned security gates of this ultra private community in central Boca this 4BR/5BA family estate home offers something you don't find often these days, a lot size over an acre! The property is specially appointed with amenities such as a built in steam room in the primary bath, 24 foot ceilings in the main areas, and even a master closet with stairs that lead to a special enormous second floor room currently used as a theatre. The expansive backyard has room to spare overlooking the private free form custom pool with hot tub, a lighted outdoor kitchen with grill, summer shower, and even a mini shed area for storage and pool
Property Location and Similar Properties
Payment Calculator
- Principal & Interest -
- Property Tax $
- Home Insurance $
- HOA Fees $
- Monthly -
For a Fast & FREE Mortgage Pre-Approval Apply Now
Apply Now
 Apply Now
Apply Now- MLS#: RX-11097795 ( Single Family Detached )
- Street Address: 8076 Twin Lake Drive
- Viewed: 31
- Price: $2,990,000
- Price sqft: $0
- Waterfront: No
- Year Built: 1990
- Bldg sqft: 0
- Bedrooms: 4
- Total Baths: 4
- Full Baths: 4
- 1/2 Baths: 1
- Garage / Parking Spaces: 3
- Days On Market: 148
- Acreage: 1.11 acres
- Additional Information
- Geolocation: 26.4074 / -80.1724
- County: PALM BEACH
- City: Boca Raton
- Zipcode: 33496
- Subdivision: Long Lake Estates 1 As
- Provided by: Illustrated Properties
- Contact: Gregory Feit
- (561) 272-4015
- DMCA Notice
Features
Building and Construction
- Absolute Longitude: 80.17243
- Construction: CBS, Concrete
- Covered Spaces: 3.00
- Design: Contemporary
- Dining Area: Breakfast Area, Dining Family, Eat-In Kitchen
- Exterior Features: Auto Sprinkler, Built-in Grill, Custom Lighting, Open Patio, Outdoor Shower, Screen Porch, Summer Kitchen
- Flooring: Ceramic Tile
- Front Exp: North
- Roof: Barrel, Concrete Tile
- Sqft Source: Tax Rolls
- Sqft Total: 7544.00
- Total Floorsstories: 2.00
- Total Building Sqft: 4698.00
Property Information
- Property Condition: Resale
- Property Group Id: 19990816212109142258000000
Land Information
- Lot Description: 1 to < 2 Acres
- Subdivision Information: None
Garage and Parking
- Parking: 2+ Spaces, Drive - Circular, Driveway, Garage - Attached
Eco-Communities
- Private Pool: Yes
- Storm Protection: None
- Waterfront Details: None
Utilities
- Cooling: Central, Electric
- Heating: Central, Electric
- Pet Restrictions: No Restrictions
- Pets Allowed: Yes
- Security: Burglar Alarm, Gate - Manned, Private Guard, Security Light
- Utilities: Cable, Electric, Public Sewer, Public Water
- Window Treatments: Blinds
Finance and Tax Information
- Application Fee: 200.00
- Home Owners Association poa coa Monthly: 618.00
- Homeowners Assoc: Mandatory
- Membership Fee Required: No
- Tax Year: 2024
Other Features
- American Disabilities Act Compliant: Wide Doorways
- Country: United States
- Equipment Appliances Included: Auto Garage Open, Cooktop, Dishwasher, Dryer, Freezer, Ice Maker, Microwave, Range - Electric, Refrigerator, Wall Oven, Washer, Water Heater - Elec
- Furnished: Unfurnished
- Governing Bodies: HOA
- Housing For Older Persons Act: No Hopa
- Interior Features: Closet Cabinets, Ctdrl/Vault Ceilings, Custom Mirror, Foyer, French Door, Kitchen Island, Upstairs Living Area, Volume Ceiling, Walk-in Closet
- Legal Desc: LONG LAKE ESTATES PLAT 1 LOT 91
- Spa: Yes
- Parcel Id: 00424705010000910
- Possession: Funding
- Special Assessment: No
- View: Garden
- Views: 31
- Zoning: RE
Nearby Subdivisions
Arvida Country Club 2 Of Unive
Avalon Pointe
Azura
Banyans
Banyans Broken Sound
Banyans Of Arvida Country Club
Banyans Of Broken Sound Countr
Bay Creek
Bay Pointe Of University Park
Bent Creek
Bermuda Run
Boca Bridges
Boca Landings
Boca Landings North
Boniellos Acres Ph 2
Bridges Mizner Pud Bridges Sou
Enclave
Fairway Bend
Fieldbrook
Fox Hill Estates Of Boca Raton
Hamptons Woodfield Country Cl
Horseshoe Acres | Palm Beach F
Hyder Agr Pud South Plat One
Kensington
Kensington At Woodfield C
Lakes Of Sutton / Polo Club
Landings
Landings At Woodfield Country
Laurel Pointe
Le Lac 3
Long Lake Estates
Long Lake Estates 1 As
Lotus
Manchester/polo Club
Mayfair
Mayfair At Woodfield Country C
Newport Bay Club
Oak Run
Oak Run Of Arvida Country Club
Oaks At Boca Raton
Oaks At Boca Raton 1
Oaks At Boca Raton 6
Oaks At Boca Raton 7
Ponte Vecchio
Regents Square
Regents Square Of Woodfield Cc
Regents Square Of Woodfield Co
Royal Palm Cove/polo Club
Royal Palm Polo
Royal Palm Polo Plat
Seasons
Somerset At Woodfield Country
St Andrews Country Club
Steeplechase / Polo Club
Stratford Green
Symphony Bay
The Hamptons
The Oaks
The Oaks At Boca Raton
Victoria Isles
Victoria Isles Woodfield Count
Ville De Capri 1
Water Oak
Weitzer Sub 1
Weitzer Sub 2
Weitzer Sub Pl1
Whisper Trace
Woodfield Hunt Club
Similar Properties
Contact Info
- The Real Estate Professional You Deserve
- Mobile: 904.248.9848
- phoenixwade@gmail.com




















































































































