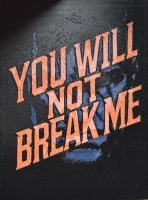PRICED AT ONLY: $850,000
Address: 7611 21st Parkway Sw, Okeechobee, FL 34974
Description
Spacious CBS home w/attached apartment. Total 3bd/3 1/2 ba, including 2 primary suites in the main home. Main primary bedroom has a walk in shower and separate jetted tub. Large kitchen, featuring a gas stove and stainless steel appliances, ample room for guests at the eat in bar. Not to mention a huge pantry room! Attached full size apartment adds the 3rd bedroom and 3rd bath, complete with its own kitchen and laundry room and private screened porch. Completely fenced yard with automatic gate. Whole house generator.Large metal building with separate a/c living area, perfect man cave! Detached metal RV carport. Perfect family home offering flexible living and great outdoor space.
Property Location and Similar Properties
Payment Calculator
- Principal & Interest -
- Property Tax $
- Home Insurance $
- HOA Fees $
- Monthly -
For a Fast & FREE Mortgage Pre-Approval Apply Now
Apply Now
 Apply Now
Apply Now- MLS#: RX-11098037 ( Single Family Detached )
- Street Address: 7611 21st Parkway Sw
- Viewed: 48
- Price: $850,000
- Price sqft: $0
- Waterfront: Yes
- Wateraccess: Yes
- Year Built: 2006
- Bldg sqft: 0
- Bedrooms: 3
- Total Baths: 3
- Full Baths: 3
- 1/2 Baths: 1
- Garage / Parking Spaces: 2
- Days On Market: 178
- Acreage: 2.02 acres
- Additional Information
- Geolocation: 27.2251 / -80.9075
- County: OKEECHOBEE
- City: Okeechobee
- Zipcode: 34974
- Subdivision: Sunset Acres Unit 1
- Provided by: Florida Homes Realty & Mortgage
- Contact: Diane Johnson
- (904) 996-9144
- DMCA Notice
Features
Building and Construction
- Absolute Longitude: 80.907462
- Construction: CBS
- Covered Spaces: 2.00
- Design: Traditional
- Flooring: Ceramic Tile, Vinyl Floor
- Front Exp: South
- Sqft Source: Tax Rolls
- Sqft Total: 5062.00
- Total Floorsstories: 1.00
- Total Building Sqft: 3578.00
Property Information
- Property Condition: Resale
- Property Group Id: 19990816212109142258000000
Land Information
- Lot Description: 2 to < 3 Acres
- Subdivision Information: None
Eco-Communities
- Private Pool: No
- Storm Protection Impact Glass: Complete
- Storm Protection Panel Shutters: Complete
- Storm Protection Permanent Generator: Whole House
- Waterfront Details: Pond
Utilities
- Cooling: Central
- Heating: Central
- Pet Restrictions: No Restrictions
- Pets Allowed: Yes
- Utilities: Electric, Septic, Well Water
Finance and Tax Information
- Homeowners Assoc: None
- Membership Fee Required: No
- Tax Year: 2024
Other Features
- Country: United States
- Equipment Appliances Included: Cooktop, Dishwasher, Range - Gas, Refrigerator, Water Heater - Elec
- Furnished: Unfurnished
- Governing Bodies: None
- Housing For Older Persons Act: No Hopa
- Interior Features: Bar, Closet Cabinets, Entry Lvl Lvng Area, Volume Ceiling
- Legal Desc: SUNSET ACRES UNIT I (PLAT BOOK 5 PAGES 80 & 81) LOT 21
- Parcel Id: 12637340010000000210
- Possession: At Closing
- Special Assessment: No
- Views: 48
- Zoning: SF
Nearby Subdivisions
1st Add Buckhead Ridge Sub
2nd Add To Buckhead Ridge
3rd Add To Buckhead Ridge
665000 Stuart Woods Ranch Hosa
Add Buckhead Ridge Sub
Add To Buckhead Ridge Sub
Ancient Oaks R V Residenc
Ancient Oaks Rv Residence
Basswood Estates
Bet-her Acres
Big O Rv Park
Blue Cypress Golf Rv Resort
Blue Cypress Golf & Rv Re
Blue Cypress Golf & Rv Resort
Blue Heron Golf And Country
Bridlewood Ranches
Buckhead Rdg Park
Buckhead Ridge
Buckhead Ridge Park
Buckhead Ridge Sub
Buckhead Ridge Subdivision
Buckhead Ridge-5th Add
Buckhead Ridge5th Add
City Of Okeechobee
Conners Gables
Connors Gables Revised
Cottages At The Lake
Cottagesthe Lake
Eagle Bay
Eagle Point Un 1
Echo Estates
Edgewater Acres
First Addition
Flying ''g'' Estates
Great Lake Sub
Great Lake Subdivision
Indian Mound Trails
J & S Park Estates
King's Bay
Kings Bay
Lake Port
Lakeview Estates
Lakeview Subdivision
Larodo Shores
Lazy 7 Estates
Lazy Seven Ranch Acres
Legacy Court
Log Harbor Condo
Lucy Island
Martin County Ranch Community
Metes And Bounds
None
North Lake Country Estate
Northlake
Northlake Estates
Oak Hammock
Oak Park Circle
Oak Park Sub
Oak Park Subdivision
Oasis Village
Okeechobee
Okeechobee Estates
Okeechobee Hammock Sec 1
Okeechobee Heights
Ousley Estates
Palm Village Ranch
Palmcreek
Palmcreek Estates
Park Subdivision
Partridge Place
Pine Acres
Port Labelle
River Oak Acres
Rosebud Park
Rosewood Estates
Second Addition
Seminole Cove
Seminole Cove Condo
Sherman Heights
Sherman Wood Ranches
South Okeechobee
Southwest Add
Southwest Addition
Suncreek Ranch
Sunset Acres Unit 1
Taylor Creek
Taylor Creek Isles
Taylor Crk Dev
Taylor Crk Isles Sec 03
Taylor Subdivision
Tedder Park Subdivision
Third Addition
Treasure Island
Treasure Island 12
Treasure Island Un 02
Treasure Island Un 10
Treasure Island Un 2
Treasure Island Unit 2
Treasure Island Unit 3
Treasure Island Unit 6
Treasure Island Unit 8
Trinkle Estates
Turtle Cove R V Condo
Turtle Cove Rv Condo
Wilcox Shores
Winta Park
Woodland Park
Wrights 2nd Add
Contact Info
- The Real Estate Professional You Deserve
- Mobile: 904.248.9848
- phoenixwade@gmail.com






























































































