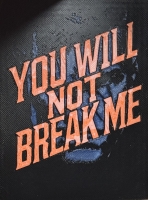PRICED AT ONLY: $299,000
Address: 8820 Barrymore Lane, Boynton Beach, FL 33472
Description
This single family home is located on a private cul de sac street which offers you privacy with no thru traffic. You will find this spacious home with New A/C, accordion shutters and an updated kitchen with granite counter tops and updated whirlpool stainless appliances, very inviting. High ceilings and door frames are also present. This home offers a split plan which gives you a great flow. There are numerous windows which offer natural light. There are tile floors in the living area and bedrooms have carpet. You have a spacious backyard and large side yard for privacy. The master suite has two closets, a spacious bathroom and direct access to screened patio. Don't miss this opportunity to own a single family home in Aberdeen. Sellers are open to offers.
Property Location and Similar Properties
Payment Calculator
- Principal & Interest -
- Property Tax $
- Home Insurance $
- HOA Fees $
- Monthly -
For a Fast & FREE Mortgage Pre-Approval Apply Now
Apply Now
 Apply Now
Apply Now- MLS#: RX-11100569 ( Single Family Detached )
- Street Address: 8820 Barrymore Lane
- Viewed: 22
- Price: $299,000
- Price sqft: $0
- Waterfront: No
- Year Built: 1999
- Bldg sqft: 0
- Bedrooms: 3
- Total Baths: 2
- Full Baths: 2
- Garage / Parking Spaces: 2
- Days On Market: 139
- Additional Information
- Geolocation: 26.5451 / -80.1571
- County: PALM BEACH
- City: Boynton Beach
- Zipcode: 33472
- Subdivision: Aberdeen / Oxford
- Building: Aberdeen
- Provided by: Lang Realty - Boynton Beach
- Contact: Sheila B Aron
- (561) 340-1200
- DMCA Notice
Features
Building and Construction
- Absolute Longitude: 80.157048
- Construction: CBS
- Covered Spaces: 2.00
- Design: Ranch
- Dining Area: Breakfast Area, Eat-In Kitchen, Formal
- Exterior Features: Auto Sprinkler, Covered Patio, Room for Pool, Screen Porch
- Flooring: Carpet, Ceramic Tile
- Front Exp: West
- Roof: S-Tile
- Sqft Source: Tax Rolls
- Sqft Total: 2473.00
- Total Floorsstories: 1.00
- Total Building Sqft: 1820.00
Property Information
- Property Condition: Resale
- Property Group Id: 19990816212109142258000000
Land Information
- Lot Description: < 1/4 Acre, 1/4 to 1/2 Acre, Cul-De-Sac, West of US-1
- Subdivision Information: Bocce Ball, Cafe/Restaurant, Clubhouse, Community Room, Fitness Center, Game Room, Golf Course, Internet Included, Library, Lobby, Manager on Site, Pickleball, Pool, Putting Green, Sidewalks, Spa-Hot Tub, Tennis
Garage and Parking
- Parking: Driveway, Garage - Attached
Eco-Communities
- Private Pool: No
- Storm Protection Accordion Shutters: Complete
- Waterfront Details: None
Utilities
- Cooling: Ceiling Fan, Central, Electric
- Heating: Central, Electric
- Pet Restrictions: No Aggressive Breeds, Number Limit, Size Limit
- Pets Allowed: Restricted
- Security: Burglar Alarm, Entry Card, Gate - Unmanned
- Utilities: Cable, Electric, Public Sewer, Public Water
- Window Treatments: Blinds, Drapes
Finance and Tax Information
- Application Fee: 420.00
- Home Owners Association poa coa Monthly: 467.00
- Homeowners Assoc: Mandatory
- Membership: Club Membership Req, Golf Equity Avlbl, Social Membership Available, Tennis Mmbrshp Avlbl
- Membership Fee Amount: 80500
- Membership Fee Required: Yes
- Tax Year: 2024
Other Features
- Country: United States
- Equipment Appliances Included: Auto Garage Open, Cooktop, Dishwasher, Disposal, Dryer, Ice Maker, Microwave, Range - Electric, Refrigerator, Smoke Detector, Washer, Water Heater - Elec
- Furnished: Unfurnished
- Governing Bodies: HOA
- Housing For Older Persons Act: Yes-Verified
- Interior Features: Custom Mirror, Foyer, Split Bedroom, Volume Ceiling, Walk-in Closet
- Legal Desc: ABERDEEN PL 27 LT 104
- Spa: No
- Parcel Id: 00424516140001040
- Possession: At Closing
- Special Assessment: No
- Special Info: Sold As-Is
- View: Garden
- Views: 22
- Zoning: RS
Nearby Subdivisions
Aberdeen
Aberdeen / Cambridge
Aberdeen / Oxford
Aberdeen / Sheffield
Aberdeen 03
Aberdeen 13
Aberdeen 25
Aberdeen 26
Aberdeen 27
Aberdeen 3
Aberdeen 8
Aberdeen Estates
Aberdeen Golf & Country Club
Aberdeen_ Addison Green
Aberdeen/ Addison Green
Addison Green
Cambridge / Aberdeen
Cinnabar/rainbow Lakes
Cobblestone Creek
Countryside Meadows
Equus
Equus Agr Pud Ph 1
Equus Agr Pud Ph 2
Equus Agr Pud Ph 4
Lansdowne
Le Chalet 04b
Le Chalet 2b
Le Chalet 4-a
Le Chalet Iv-b
Le Palais, Rainbow Lakes
Lyons Ranches
Melrose Park Sec 1
Melrose Pud Pod G
Melrose Pud Verona Lakes
Mirror Lakes
Mirror Lakes 1
Mirror Lakes 2
Palm Meadows
Palm Meadows Estates
Ponte Vecchio
Ponte Vechio Tuscany Par C
Rainbow Lakes
Rainbow Lakes 02
Rainbow Lakes I
Rainbow Lakes Tr A
Rainbow Lakes Tr E
Tartan Lakes 1
Tuscany Par A/b
Tuscany Par C
Tuscany Par D
Venetian Isles
Waterchase West 01
Waterchase West 1
Similar Properties
Contact Info
- The Real Estate Professional You Deserve
- Mobile: 904.248.9848
- phoenixwade@gmail.com















































