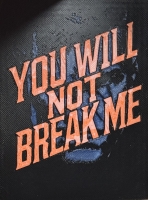PRICED AT ONLY: $1,325,000
Address: 9839 Palma Vista Way, Boca Raton, FL 33428
Description
Perfect Location in the gated community of Palma Vista, this expansive Mediterranean style five bedroom, four and a half bath estate sits on a prime corner lot and offers the perfect blend of luxury, warmth and functionality. From the moment you enter through your intimate courtyard, you're welcomed into a home thoughtfully designed for both everyday living and gracious entertaining, with over 4,000 square feet of living space, the home features rich details throughout, including 8 foot solid wood doors, crown molding, surround sound system thruout. Separate Entrance to Mother In Law En suite on 1st Floor,The heart of the home is the kosher gourmet kitchen, beautifully updated with granite countertops, new bosch double ovens, two dishwashers and custom wood cabinetry, ideal ...
Property Location and Similar Properties
Payment Calculator
- Principal & Interest -
- Property Tax $
- Home Insurance $
- HOA Fees $
- Monthly -
For a Fast & FREE Mortgage Pre-Approval Apply Now
Apply Now
 Apply Now
Apply Now- MLS#: RX-11106823 ( Single Family Detached )
- Street Address: 9839 Palma Vista Way
- Viewed: 74
- Price: $1,325,000
- Price sqft: $0
- Waterfront: No
- Year Built: 2000
- Bldg sqft: 0
- Bedrooms: 5
- Total Baths: 4
- Full Baths: 4
- 1/2 Baths: 1
- Garage / Parking Spaces: 1
- Days On Market: 155
- Additional Information
- Geolocation: 26.361 / -80.1996
- County: PALM BEACH
- City: Boca Raton
- Zipcode: 33428
- Subdivision: Palma Vista
- Building: Palma Vista
- Elementary School: Sandpiper
- Middle School: Eagles Landing
- High School: Olympic Heights Community
- Provided by: Realty Home Advisors Inc
- Contact: Aviva P Reich
- (561) 613-0393
- DMCA Notice
Features
Building and Construction
- Absolute Longitude: 80.199605
- Construction: CBS, Other
- Covered Spaces: 1.00
- Design: < 4 Floors, Courtyard, Mediterranean
- Dining Area: Breakfast Area, Dining-Living
- Exterior Features: Open Balcony
- Flooring: Carpet, Tile
- Front Exp: South
- Roof: S-Tile
- Sqft Source: Owner
- Sqft Total: 4401.00
- Total Floorsstories: 2.00
- Total Building Sqft: 4139.00
Property Information
- Property Condition: Resale
- Property Group Id: 19990816212109142258000000
Land Information
- Lot Description: < 1/4 Acre, Corner Lot
- Subdivision Information: Fitness Center, Pool
School Information
- Elementary School: Sandpiper Elementary School
- High School: Olympic Heights Community High
- Middle School: Eagles Landing Middle School
Garage and Parking
- Parking: Driveway
Eco-Communities
- Private Pool: Yes
- Storm Protection Impact Glass: Partial
- Storm Protection Other Protection: Partial
- Waterfront Details: None
Utilities
- Cooling: Ceiling Fan, Central, Electric
- Heating: Central, Electric
- Pet Restrictions: No Restrictions
- Pets Allowed: Yes
- Utilities: Public Sewer, Public Water
Finance and Tax Information
- Application Fee: 250.00
- Home Owners Association poa coa Monthly: 500.00
- Homeowners Assoc: Mandatory
- Membership Fee Required: No
- Tax Year: 2024
Other Features
- Country: United States
- Equipment Appliances Included: Auto Garage Open, Dishwasher, Disposal, Dryer, Microwave, Refrigerator, Wall Oven, Washer, Water Heater - Elec
- Furnished: Unfurnished
- Governing Bodies: HOA
- Housing For Older Persons Act: No Hopa
- Interior Features: Ctdrl/Vault Ceilings, Kitchen Island, Walk-in Closet
- Legal Desc: PONTE VERDE LT 61
- Parcel Id: 00424719290000610
- Possession: At Closing, Quick Closing
- Special Assessment: No
- Special Info: Sold As-Is
- View: Garden, Pool
- Views: 74
- Zoning: PUD
Nearby Subdivisions
Allegro Rep
Allegro/paraiso
Arbor Wood
Ashley Park
Bay Winds / Ashley Park
Bay Winds 3
Bay Winds 3 - Ashley Park
Bay Winds 3 Ashley Park
Bay Winds 4
Bay Winds Par V
Boca Country Estates
Boca Falls
Boca Falls - The Estates
Boca Falls , Mystic Bay
Boca Falls Par J
Boca Falls Par K
Boca Falls Par L
Boca Falls Par M
Boca Falls Par Q
Boca Falls Par S
Boca Falls Par T
Boca Falls, Crystal Point
Boca Falls, Estates
Boca Grande
Boca Heights Patio H
Boca Heights Patio Homes 1
Boca Reserve Pud
Boca Ridge Park Condo
Boca Springs
Boca Trails
Boca Trails 02
Boca Trails 1
Boca Winds
Boca Winds / Ashley Park
Boca Winds Par D-2
Boca Winds Par G
Boca Winds Prcl G
Boca Woods
Boca Woods Country Club
Boca Woods Country Club 0
Boca Woods Country Club 10
Boca Woods Country Club 11
Boca Woods Country Club 4
Boca Woods Country Club 5
Boca Woods Country Club 8
Boca Woods Country Club 9
Boca Woods Country Club P
Boca Woods Country Club Ph 1
Boca Woods Country Club Ph 3b
Boca Woods Country Club Ph2
Boca Woods Country Club Pl9
Cimmaron
Country Landing Sec 1
Country Landing Sec 2
Country Landing Sec 3
Crystal Cove Estates
Greenhouse Of Boca
Harbour Spgs At Mission B
Harbour Springs At Mission Bay
Heritage Square
Hillsboro Country Club 01
Hillsboro Country Club Pl 1
Holiday City At Boca Rato
Holiday City At Boca Raton Sec
Indian Head Sec 01
Indian Head Sec 2
La Costa In Mission Bay
Lexington Estates
Lexington Homes Estates
Mission Bay Laguna
Mission Bay - La Costa
Mission Bay Tr H Ph 01
Palma Vista
Palmetto Pines
Pine Springs 1
Pine Springs Pl 1
Ponderosa
Ponte Verde
Rainberry 4
Rainberry Park
Rainberry Park 04
Regatta At Mission Bay
Regatta/ Mission Bay
River Oaks
Rosewood
Sandalfoot Cove Sec 02 Re
Sandalfoot Cove Sec 03
Sandalfoot Cove Sec 05
Sandalfoot Cove Sec 11
Sandalfoot Cove Sec 2
Sandalfoot Cove Sec 4
Sandalfoot Cove Sec 5
Sandalfoot Cove Section 2
Tamarron
Timberwalk Ii
Timberwalk Ii Sec 4
Timberwalk Sec 01
Timberwalk Sec 2
Tract G Of Mission Bay
Vineyards
Watergate As
Watergate Mobile Home
Watergate Mobile Home Est
Waterways/ Boca Winds
Winding Lakes Sec 2
Winding Lakes Sec 3
Similar Properties
Contact Info
- The Real Estate Professional You Deserve
- Mobile: 904.248.9848
- phoenixwade@gmail.com






























































