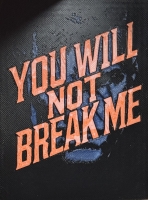PRICED AT ONLY: $599,900
Address: 18414 Alydar Way, Boca Raton, FL 33496
Description
WOW! Super Spacious Single Family Home Features 3 Bedrooms, 2 Bathrooms, a 2 Car Garage, Huge Sparkling POOL and amazing backyard located in Saddlebrook/Spanish Isles! Impact glass windows and doors plus accordion shutters for an extra layer of protection. This Home Has Been Updated from Floor to Ceiling as You Find from Designers on HGTV! Modern cohesive design with high end luxury finishes throughout including an expansive gourmet kitchen that features quartz counter tops, wall to ceiling glass tile backsplash, stainless appliances including a French door refrigerator, deep stainless farmers sink, sleek solid wood cabinetry with custom built in spice shelves, lazy Susan, pull out drawers, built in oven and cooktop plus stainless hood, stone touches to the counters, and much more!!!
Property Location and Similar Properties
Payment Calculator
- Principal & Interest -
- Property Tax $
- Home Insurance $
- HOA Fees $
- Monthly -
For a Fast & FREE Mortgage Pre-Approval Apply Now
Apply Now
 Apply Now
Apply Now- MLS#: RX-11107506 ( Single Family Detached )
- Street Address: 18414 Alydar Way
- Viewed: 3
- Price: $599,900
- Price sqft: $0
- Waterfront: No
- Year Built: 1981
- Bldg sqft: 0
- Bedrooms: 3
- Total Baths: 2
- Full Baths: 2
- Garage / Parking Spaces: 2
- Days On Market: 10
- Additional Information
- Geolocation: 26.4026 / -80.1924
- County: PALM BEACH
- City: Boca Raton
- Zipcode: 33496
- Subdivision: Spanish Isles
- Building: Saddlebrook
- Elementary School: Whispering Pines
- Middle School: Omni
- High School: Olympic Heights Community
- Provided by: Realty Home Advisors Inc
- Contact: Karen L Kerpen
- (561) 613-0393
- DMCA Notice
Features
Building and Construction
- Absolute Longitude: 80.192362
- Construction: CBS
- Covered Spaces: 2.00
- Design: Ranch
- Dining Area: Dining-Living, Snack Bar
- Exterior Features: Auto Sprinkler, Fence, Open Patio, Shed
- Flooring: Ceramic Tile, Wood Floor
- Front Exp: West
- Roof: Comp Shingle
- Sqft Source: Tax Rolls
- Sqft Total: 1784.00
- Total Floorsstories: 1.00
- Total Building Sqft: 1287.00
Property Information
- Property Condition: Resale
- Property Group Id: 19990816212109142258000000
Land Information
- Lot Dimensions: 65.0 ft x 100.0 ft
- Subdivision Information: Sidewalks
School Information
- Elementary School: Whispering Pines Elementary School
- High School: Olympic Heights Community High
- Middle School: Omni Middle School
Garage and Parking
- Open Parking Spaces: 2.0000
- Parking: 2+ Spaces, Driveway, Garage - Attached, RV/Boat
Eco-Communities
- Private Pool: Yes
- Storm Protection Accordion Shutters: Complete
- Storm Protection Impact Glass: Complete
- Waterfront Details: Lake
Utilities
- Cooling: Ceiling Fan, Central, Electric
- Heating: Central, Electric
- Pet Restrictions: No Restrictions
- Pets Allowed: Yes
- Utilities: Cable, Electric, Public Sewer, Public Water
- Window Treatments: Impact Glass
Finance and Tax Information
- Application Fee: 0.00
- Home Owners Association poa coa Monthly: 47.00
- Homeowners Assoc: Mandatory
- Membership Fee Required: No
- Tax Year: 2024
Other Features
- Country: United States
- Equipment Appliances Included: Auto Garage Open, Cooktop, Dishwasher, Disposal, Dryer, Microwave, Range - Electric, Refrigerator, Wall Oven, Washer, Water Heater - Elec
- Furnished: Unfurnished
- Governing Bodies: HOA
- Housing For Older Persons Act: No Hopa
- Interior Features: Decorative Fireplace, Entry Lvl Lvng Area, Foyer, Pantry, Split Bedroom
- Legal Desc: SPANISH ISLES PL II LOT 5 BLK 4
- Parcel Id: 00424706030040050
- Possession: At Closing, Funding
- Special Assessment: No
- Special Info: Sold As-Is
- View: Lake, Pool
- Zoning: RM
Nearby Subdivisions
Ascot / Polo Club
Avalon Pointe
Avalon Pointe At Woodfield Cou
Azura
Banyans
Banyans Broken Sound
Banyans Broken Sound
Banyans Of Arvida Country Club
Basketball, Business Center, C
Bermuda Run
Bermuda Run Arvida Country Clu
Boca Azul Ph 4 And 5
Boca Bridges
Boca Bridges / Windsor
Boca Landings
Boca Landings North
Boca Landings/boca Vista Estat
Boca Lndgs North 02
Boca Vista Estates/boca Landin
Boniellos Acres
Boniellos Acres Ph 2
Brdgs-mizner Pud Brdgs So
Briarcliff At Woodfield Countr
Bridges Mizner Pud Bridges Sou
Broken Sound Country Club
Cambridge Park Woodfield Count
Clubside
Colony Point
Copper Lake
Courtside
Coventry
Enclave
Fairway Bend
Fairway Lake
Fairway Landing
Fieldbrook
Fox Hill Estates Of Boca Raton
Grand Oaks
Hamilton Place
Hampton Club
Hamptons
Harbour Green Of University Pa
Huntington / Polo Club
Hyder Agr Pud South Plat One
Hyder Agr Pud South Plat Seven
Kensington
Kensington At Woodfield C
Kensington At Woodfield Countr
Kensington Woodfield Country C
Landings
Laurel Pointe
Long Lake Estates
Long Lake Estates 1 As
Long Lake Palms
Lotus
Manchester / Polo Club
Newport Bay Club
Newport Bay, Tides
Oak Run
Oaks At Boca Raton
Oaks At Boca Raton 03
Oaks At Boca Raton 1
Oaks At Boca Raton 4
Oaks At Boca Raton 6
Oaks At Boca Raton 7
Oaks At Boca Raton 8
Palm Beach Farms Co 3
Ponte Vecchio
Princeton Estates At Woodfield
Regents Square
Regents Square Of Woodfield Co
Royal Palm Polo
Royal Palm Polo Plat
Seasons
Somerset At Woodfield Country
Spanish Isles
Spanish Isles Ii
Spanish Isles, Saddlebrook
St Andrews Country Club
St Andrews Country Club 2
St Andrews Country Club 3
St Andrews Country Club 5
St Andrews Country Club Pl 2
Stratford Green
Symphony Bay
Tanglewood Arvida Country Club
The Hamptons
The Hamptons Woodfield Countr
The Oaks
The Oaks At Boca Raton
The Oaks Of Boca Raton
Tides At Newport Bay
Timber Mill /broken Sound
Victoria Isles
Ville De Capri 1
Vintage Place
Water Oak
Water Oak Estates
Weitzer
Weitzer Sub 1
Weitzer Sub 2
Windsor Bay
Windsor Bay Woodfield Country
Woodfield Country Club
Woodfield Country Club Hampton
Similar Properties
Contact Info
- The Real Estate Professional You Deserve
- Mobile: 904.248.9848
- phoenixwade@gmail.com


























































































