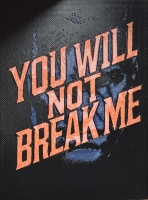PRICED AT ONLY: $895,000
Address: 2151 60th Circle Nw, Boca Raton, FL 33496
Description
Welcome to your private oasis in the prestigious village of Fairway Bend, located within the award winning Broken Sound Country Club. This spacious one story single family home offers over 2,300 square feet of thoughtfully designed living space on an expansive 1/4 acre lot. With 3 generously sized bedrooms and 2.5 baths, this residence features a desirable split bedroom floor plan, perfect for both privacy and functionality. Smooth walls and clean lines create a modern, timeless aesthetic, while newer impact windows and doors provide peace of mind and energy efficiency. Step outside to your enclosed backyard retreat ideal for entertaining or relaxing featuring a private pool surrounded by lush landscaping and ample space for outdoor living. Don't miss this rare opportunity to own this
Property Location and Similar Properties
Payment Calculator
- Principal & Interest -
- Property Tax $
- Home Insurance $
- HOA Fees $
- Monthly -
For a Fast & FREE Mortgage Pre-Approval Apply Now
Apply Now
 Apply Now
Apply Now- MLS#: RX-11108039 ( Single Family Detached )
- Street Address: 2151 60th Circle Nw
- Viewed: 21
- Price: $895,000
- Price sqft: $0
- Waterfront: No
- Year Built: 1990
- Bldg sqft: 0
- Bedrooms: 3
- Total Baths: 2
- Full Baths: 2
- 1/2 Baths: 1
- Garage / Parking Spaces: 2
- Days On Market: 96
- Additional Information
- Geolocation: 26.4032 / -80.1263
- County: PALM BEACH
- City: Boca Raton
- Zipcode: 33496
- Subdivision: Fairway Bend
- Building: Broken Sound
- Elementary School: Calusa
- Middle School: Omni
- High School: Spanish River Community S
- Provided by: Compass Florida LLC
- Contact: Susan Demerer
- (561) 285-4283
- DMCA Notice
Features
Building and Construction
- Absolute Longitude: 80.126318
- Construction: CBS, Concrete, Stucco
- Covered Spaces: 2.00
- Design: Ranch, Traditional
- Dining Area: Dining-Living, Eat-In Kitchen
- Exterior Features: Auto Sprinkler, Covered Patio, Open Patio, Zoned Sprinkler
- Flooring: Other, Tile
- Front Exp: East
- Guest House: No
- Roof: Concrete Tile, S-Tile
- Sqft Source: Tax Rolls
- Sqft Total: 3037.00
- Total Floorsstories: 1.00
- Total Building Sqft: 2385.00
Property Information
- Property Condition: Resale
- Property Group Id: 19990816212109142258000000
Land Information
- Lot Description: < 1/4 Acre, West of US-1
- Subdivision Information: Basketball, Billiards, Bocce Ball, Cafe/Restaurant, Clubhouse, Fitness Center, Game Room, Golf Course, Pickleball, Playground, Pool, Putting Green, Sidewalks, Spa-Hot Tub, Street Lights, Tennis
School Information
- Elementary School: Calusa Elementary School
- High School: Spanish River Community High School
- Middle School: Omni Middle School
Garage and Parking
- Parking: 2+ Spaces, Driveway, Garage - Attached
Eco-Communities
- Private Pool: Yes
- Storm Protection Impact Glass: Complete
- Waterfront Details: None
Utilities
- Cooling: Ceiling Fan, Central, Electric
- Heating: Central, Electric
- Pet Restrictions: No Aggressive Breeds
- Pets Allowed: Yes
- Security: Gate - Manned, Security Patrol
- Utilities: Electric, Public Sewer, Public Water
- Window Treatments: Hurricane Windows, Impact Glass
Finance and Tax Information
- Application Fee: 500.00
- Home Owners Association poa coa Monthly: 850.00
- Homeowners Assoc: Mandatory
- Membership: Club Membership Req, Equity Purchase Req, Oth Membership Avlbl, Social Membership Available, Tennis Mmbrshp Avlbl
- Membership Fee Amount: 130000
- Membership Fee Required: Yes
- Tax Year: 2024
Other Features
- Country: United States
- Equipment Appliances Included: Auto Garage Open, Dishwasher, Disposal, Dryer, Freezer, Microwave, Range - Electric, Refrigerator, Smoke Detector, Washer, Water Heater - Elec
- Furnished: Unfurnished
- Governing Bodies: HOA
- Housing For Older Persons Act: No Hopa
- Interior Features: Ctdrl/Vault Ceilings, Entry Lvl Lvng Area, Pantry, Sky Light(s), Split Bedroom, Walk-in Closet, Wet Bar
- Legal Desc: FAIRWAY BEND LT 3
- Spa: No
- Parcel Id: 06424702150000030
- Possession: At Closing, Funding
- Special Assessment: No
- Special Info: Sold As-Is
- View: Pool
- Views: 21
- Zoning: R3F(ci
Nearby Subdivisions
Arvida Country Club 2 Of Unive
Avalon Pointe
Azura
Banyans
Banyans Of Arvida Country Club
Banyans Of Broken Sound Countr
Bay Creek
Bay Pointe Of University Park
Bent Creek
Bermuda Run
Boca Bridges
Boca Landings
Boca Landings North
Boniellos Acres Ph 2
Bridges Mizner Pud Bridges Sou
Enclave
Fairway Bend
Fieldbrook
Fox Hill Estates Of Boca Raton
Hamptons Woodfield Country Cl
Horseshoe Acres | Palm Beach F
Hyder Agr Pud South Plat One
Kensington
Kensington At Woodfield C
Lakes Of Sutton / Polo Club
Landings
Laurel Pointe
Le Lac 3
Long Lake Estates
Long Lake Estates 1 As
Lotus
Manchester/polo Club
Mayfair
Mayfair At Woodfield Country C
Newport Bay Club
Oak Run
Oak Run Of Arvida Country Club
Oaks At Boca Raton
Oaks At Boca Raton 1
Oaks At Boca Raton 6
Oaks At Boca Raton 7
Ponte Vecchio
Regents Square
Regents Square Of Woodfield Cc
Regents Square Of Woodfield Co
Royal Palm Cove/polo Club
Royal Palm Polo
Royal Palm Polo Plat
Seasons
Somerset At Woodfield Country
St Andrews Country Club
Stratford Green
Symphony Bay
The Hamptons
The Oaks
The Oaks At Boca Raton
Victoria Isles
Victoria Isles Woodfield Count
Ville De Capri 1
Water Oak
Weitzer Sub 1
Weitzer Sub 2
Weitzer Sub Pl1
Whisper Trace
Woodfield Hunt Club
Similar Properties
Contact Info
- The Real Estate Professional You Deserve
- Mobile: 904.248.9848
- phoenixwade@gmail.com














































































