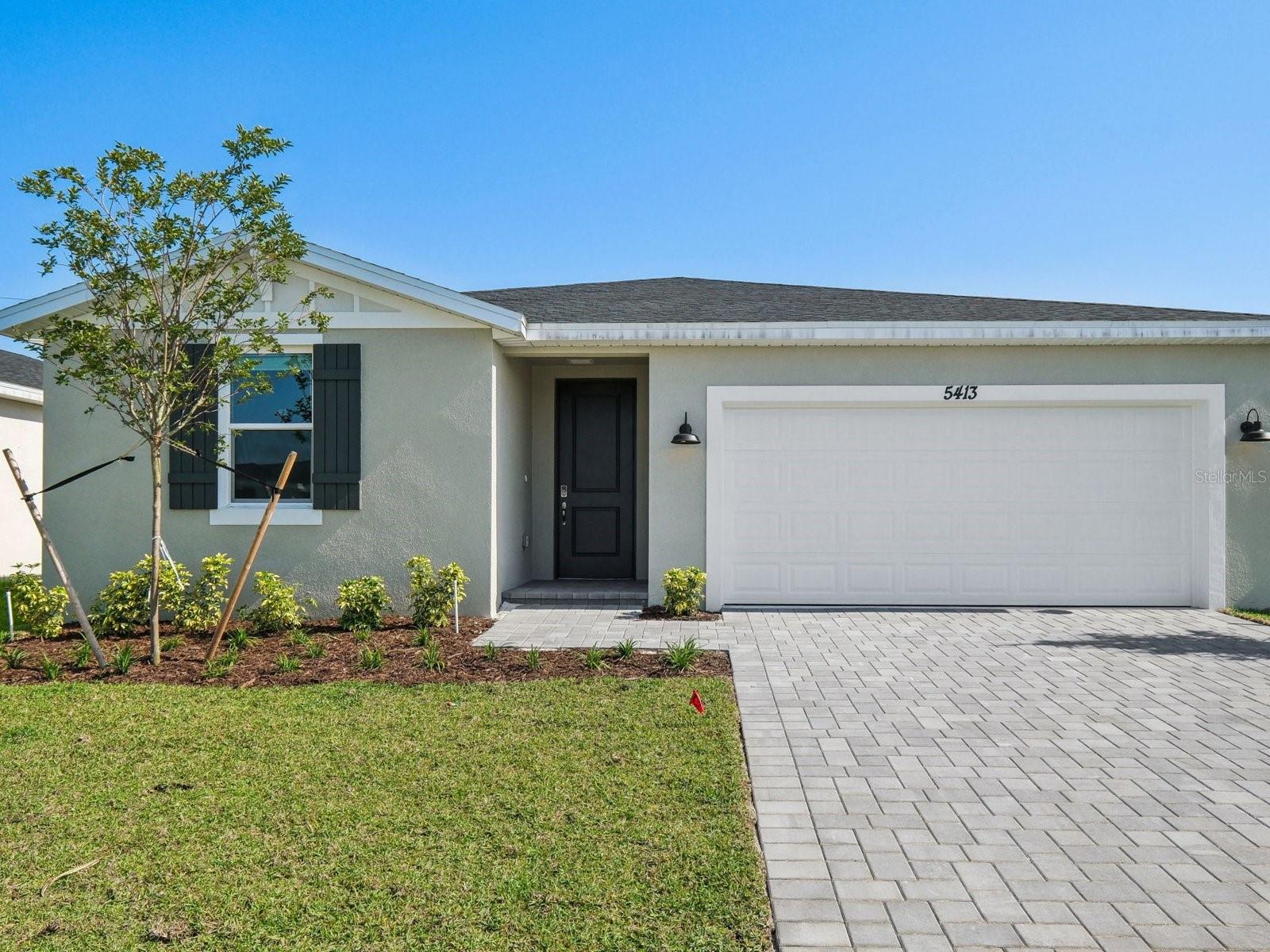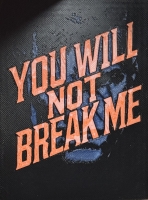PRICED AT ONLY: $399,900
Address: 1370 Bunker Court, Vero Beach, FL 32966
Description
Move in ready 3 Bedroom + Den home in East Village at Pointe West! Enjoy natural gas for cooking, dryer, water heater, and BBQ. Light filled open layout with 9'4'' ceilings on a spacious corner lot. Kitchen features granite counters and abundant cabinetry. Main suite offers tray ceiling, double sinks, soaking tub, and separate shower. Tile floors throughout main areas with luxury vinyl in the main bedroom. Seller includes a home warranty. Low HOA covers lawn care and heated community pool
Property Location and Similar Properties
Payment Calculator
- Principal & Interest -
- Property Tax $
- Home Insurance $
- HOA Fees $
- Monthly -
For a Fast & FREE Mortgage Pre-Approval Apply Now
Apply Now
 Apply Now
Apply Now- MLS#: RX-11108355 ( Single Family Detached )
- Street Address: 1370 Bunker Court
- Viewed: 16
- Price: $399,900
- Price sqft: $0
- Waterfront: No
- Year Built: 2018
- Bldg sqft: 0
- Bedrooms: 3
- Total Baths: 2
- Full Baths: 2
- Garage / Parking Spaces: 2
- Days On Market: 53
- Additional Information
- Geolocation: 27.6275 / -80.4769
- County: INDIAN RIVER
- City: Vero Beach
- Zipcode: 32966
- Subdivision: Pointe West East Village Phase
- Building: Pointe West
- Provided by: Berkshire Hathaway Florida
- Contact: Kenneth A Landers
- (772) 231-1270
- DMCA Notice
Features
Building and Construction
- Absolute Longitude: 80.476912
- Construction: CBS, Concrete, Stucco
- Covered Spaces: 2.00
- Design: Other Arch
- Dining Area: Dining Family
- Exterior Features: Auto Sprinkler, Open Porch, Shutters, Well Sprinkler
- Flooring: Carpet, Ceramic Tile, Vinyl Floor
- Front Exp: East
- Roof: Comp Shingle
- Sqft Source: Tax Rolls
- Sqft Total: 2441.00
- Total Floorsstories: 1.00
- Total Building Sqft: 1662.00
Property Information
- Property Condition: Resale
- Property Group Id: 19990816212109142258000000
Land Information
- Lot Description: < 1/4 Acre, Corner Lot, Paved Road, Sidewalks, West of US-1
- Lot Dimensions: 70.0 ft x 138.0 ft
- Subdivision Information: Golf Course, Playground, Pool, Sidewalks, Street Lights
Garage and Parking
- Parking: Driveway, Garage - Attached, Vehicle Restrictions
Eco-Communities
- Private Pool: No
- Storm Protection Panel Shutters: Complete
- Waterfront Details: None
Utilities
- Cooling: Central Individual, Electric, Paddle Fans
- Heating: Central, Electric
- Pet Restrictions: Number Limit
- Pets Allowed: Yes
- Utilities: Cable, Electric, Gas Natural, Public Sewer, Public Water, Underground
- Window Treatments: Blinds, Double Hung Metal
Finance and Tax Information
- Application Fee: 0.00
- Home Owners Association poa coa Monthly: 235.00
- Homeowners Assoc: Mandatory
- Membership: Golf Purchase, Social Membership Available
- Membership Fee Required: No
- Tax Year: 2024
Other Features
- Country: United States
- Equipment Appliances Included: Auto Garage Open, Dishwasher, Disposal, Dryer, Microwave, Range - Gas, Refrigerator, Smoke Detector, Storm Shutters, Washer, Water Heater - Gas
- Furnished: Unfurnished
- Governing Bodies: HOA
- Housing For Older Persons Act: No Hopa
- Interior Features: Ctdrl/Vault Ceilings, Entry Lvl Lvng Area, Split Bedroom, Volume Ceiling, Walk-in Closet
- Legal Desc: POINTE WEST EAST VILLAGE PHASE 1 SOUTH PD LOT 122 PBI 27-90
- Multiple Ofrs Acptd: Yes
- Parcel Id: 33390700004000000122.0
- Possession: At Closing, Funding
- Special Assessment: No
- Special Info: Home Warranty, Survey, Title Insurance
- View: Other
- Views: 16
- Zoning: PDTND
Nearby Subdivisions
''''''oaks Of Vero Pd Phase I,
Arcadia Subdivision - Phase 2
Bella Rosa
Bella Rosa East
Bella Vista Isles
Berkley Square
Bridgehampton
Cambridge Park Second Replat
Cherrywood Estates
Compass Pointe Subdivision
Eucalyptus Place Sub
Falcon Trace
Falls At Grand Harbor
Glendale Lakes Sub
Greenbrier Sub Unit No 2 Irf
Hampton Park
Hampton Park Pd Phase 1
Harmony Reserve P.d. - Phase 3
Harmony Reserve Pd - Ph 3
Harmony Reserve Pd Ph 1b
Harmony Reserve Pd Ph 2
Harmony Reserve Pd Phase 2
Healthland Subdivision
Heathland
Heritage Plantation
Idlewild Sub No 2
Indian River Farms
Indian River Farms Co Sub
Indian River Farms Compan
Kingswood Estates Subdivision
Little Portion Subdivision Rep
Magnolia Estates
Oak Chase Subdivision Phase Ii
Oaks Of Vero Pd Ph 2
Paradise Park
Paradise Park Unit 1
Paradise Park Unit No 1
Paradise Park Unit No 2
Pointe Wes East Village
Pointe West Central Village
Pointe West Central Village Ph
Pointe West East Village
Pointe West East Village Phase
Pointe West East Village, Phas
Pointe West North Village
Pointe West South Village
Pointe West South Village Phas
Replat Of Sabal Trace Subdivis
Rosewood Court Subdivision
The Sanctuary
The Willows
Timberlake Subdivision
Treasure Trails
Verona Trace
Verona Trace Sub & The Vi
Verona Trace Sub & The Villas
Walker's Glen - Unit 1
Walker's Glen Unit 2
Walker's Glen West Unit 1 Sub
Walker's Glenn
Walkers Glen
Westfield Subdivision
Woodfield
Woodfield Pd Ph 3
Woodfield Pd Phase 1
Woodfield Pd Phase 2
Woodfield Pd Phase 3
Similar Properties
Contact Info
- The Real Estate Professional You Deserve
- Mobile: 904.248.9848
- phoenixwade@gmail.com











































