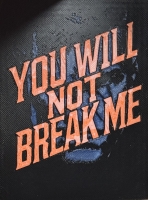PRICED AT ONLY: $830,000
Address: 9581 Cobblestone Creek Drive, Boynton Beach, FL 33472
Description
FULLY RENOVATED 5 bedroom home in Cobblestone Creek High end upgrades including a modern kitchen with quartz countertops, designer bathrooms, upgraded flooring, modern fixtures, and fresh paint throughout. A permitted 5th bedroom is currently in process, making this one of the most versatile homes at this price point. This is the only move in ready, turnkey home on the market in Cobblestone Creek. Enjoy spacious living areas, a large backyard and resort style amenities. Zoned for top rated schools, Sunset Palms Elementary and West Boynton Middle School. Don't miss this rare opportunity!Motivated Seller's offering attractive financing option through their preferred lender subject to buyer qualification. Don't miss this opportunity to secure a great rate on your dream home!
Property Location and Similar Properties
Payment Calculator
- Principal & Interest -
- Property Tax $
- Home Insurance $
- HOA Fees $
- Monthly -
For a Fast & FREE Mortgage Pre-Approval Apply Now
Apply Now
 Apply Now
Apply Now- MLS#: RX-11108460 ( Single Family Detached )
- Street Address: 9581 Cobblestone Creek Drive
- Viewed: 34
- Price: $830,000
- Price sqft: $0
- Waterfront: No
- Year Built: 2010
- Bldg sqft: 0
- Bedrooms: 5
- Total Baths: 3
- Full Baths: 3
- Garage / Parking Spaces: 2
- Days On Market: 102
- Additional Information
- Geolocation: 26.5328 / -80.1881
- County: PALM BEACH
- City: Boynton Beach
- Zipcode: 33472
- Subdivision: Countryside Meadows
- Building: Cobblestone Creek
- Provided by: Elevate Real Estate Florida LLC
- Contact: Melissa E Amore
- (561) 739-2177
- DMCA Notice
Features
Building and Construction
- Absolute Longitude: 80.188103
- Construction: CBS
- Covered Spaces: 2.00
- Dining Area: Breakfast Area, Dining Family
- Exterior Features: Auto Sprinkler, Open Patio
- Flooring: Vinyl Floor
- Front Exp: West
- Sqft Source: Tax Rolls
- Sqft Total: 3349.00
- Total Floorsstories: 2.00
- Total Building Sqft: 2735.00
Property Information
- Property Condition: Resale
- Property Group Id: 19990816212109142258000000
Land Information
- Lot Description: < 1/4 Acre
- Subdivision Information: Clubhouse, Fitness Center, Pool
Garage and Parking
- Parking: Garage - Attached
Eco-Communities
- Private Pool: No
- Storm Protection Panel Shutters: Partial
- Waterfront Details: None
Utilities
- Cooling: Central
- Heating: Central
- Pet Restrictions: No Restrictions
- Pets Allowed: Yes
- Security: Gate - Manned
- Utilities: None
- Window Treatments: Blinds
Finance and Tax Information
- Application Fee: 250.00
- Home Owners Association poa coa Monthly: 460.00
- Homeowners Assoc: Mandatory
- Membership Fee Required: No
- Tax Year: 2024
Other Features
- Country: United States
- Equipment Appliances Included: Auto Garage Open, Dishwasher, Dryer, Microwave, Refrigerator, Smoke Detector, Storm Shutters, Washer, Water Heater - Elec
- Furnished: Turnkey
- Governing Bodies: HOA
- Housing For Older Persons Act: No Hopa
- Interior Features: Pantry, Split Bedroom, Walk-in Closet
- Legal Desc: COUNTRYSIDE MEADOWS LT 79 BLK 2
- Parcel Id: 00424520050020790
- Possession: At Closing, Funding
- Special Assessment: No
- Views: 34
- Zoning: AGR-PU
Nearby Subdivisions
Aberdeen
Aberdeen / Cambridge
Aberdeen / Oxford
Aberdeen / Sheffield
Aberdeen 03
Aberdeen 13
Aberdeen 25
Aberdeen 26
Aberdeen 27
Aberdeen 3
Aberdeen 8
Aberdeen Estates
Aberdeen Golf & Country Club
Aberdeen_ Addison Green
Aberdeen/ Addison Green
Addison Green
Cambridge / Aberdeen
Cinnabar/rainbow Lakes
Cobblestone Creek
Countryside Meadows
Dorchester Estates At Aberdeen
Equus
Equus Agr Pud Ph 1
Equus Agr Pud Ph 2
Equus Agr Pud Ph 4
Lansdowne
Le Chalet 04b
Le Chalet 2b
Le Chalet 4-a
Le Chalet Iv-b
Le Palais, Rainbow Lakes
Lyons Ranches
Melrose Park Sec 1
Melrose Pud Pod G
Melrose Pud Verona Lakes
Mirror Lakes
Mirror Lakes 1
Mirror Lakes 2
Palm Meadows
Palm Meadows Estates
Ponte Vecchio
Ponte Vechio Tuscany Par C
Rainbow Lakes
Rainbow Lakes 02
Rainbow Lakes I
Rainbow Lakes Tr A
Rainbow Lakes Tr A 01
Rainbow Lakes Tr E
Tartan Lakes 1
Tuscany Par A/b
Tuscany Par C
Tuscany Par D
Venetian Isles
Waterchase West 01
Waterchase West 1
Contact Info
- The Real Estate Professional You Deserve
- Mobile: 904.248.9848
- phoenixwade@gmail.com

























































