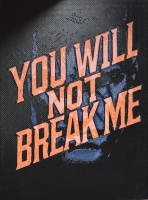PRICED AT ONLY: $275,000
Address: 14460 Strathmore Lane 306, Delray Beach, FL 33446
Description
Welcome to this gorgeous lake view condo. This is the Buckingham model. Largest in the community. Stunning, updated unit in mint condition. Warm and inviting colors. Shows like a model. Freshly painted! HURRICANE IMPACT windows and sliding doors for full protection from the elements. The balcony has been totally opened to be a part of the living area. Sliding doors are gone!!! Large lovely diagonal rectified tile in the living area. High end vinyl flooring through the bedrooms. Beautifully renovated eat in kitchen w/ high end wood cabinetry and granite countertops. Open and bright living, dining area w/ wet bar. X large main bedroom w/ sitting area, 2 large walk in closets, and tastefully updated bathroom. Large guest bedroom. Updated bathroom w/ shower. Separate laundryroom.
Property Location and Similar Properties
Payment Calculator
- Principal & Interest -
- Property Tax $
- Home Insurance $
- HOA Fees $
- Monthly -
For a Fast & FREE Mortgage Pre-Approval Apply Now
Apply Now
 Apply Now
Apply Now- MLS#: RX-11110790 ( Condo/Coop )
- Street Address: 14460 Strathmore Lane 306
- Viewed: 33
- Price: $275,000
- Price sqft: $0
- Waterfront: Yes
- Wateraccess: Yes
- Year Built: 1981
- Bldg sqft: 0
- Bedrooms: 2
- Total Baths: 2
- Full Baths: 2
- Days On Market: 86
- Additional Information
- Geolocation: 26.4626 / -80.1483
- County: PALM BEACH
- City: Delray Beach
- Zipcode: 33446
- Subdivision: Huntington Lakes Sec One Condo
- Building: Huntington Lakes
- Provided by: Keller Williams Realty Boca Raton
- Contact: Doug Brantz
- (561) 997-0500
- DMCA Notice
Features
Building and Construction
- Absolute Longitude: 80.148256
- Construction: CBS
- Covered Spaces: 0.00
- Design: 4+ Floors
- Dining Area: Dining-Living
- Exterior Features: Auto Sprinkler
- Flooring: Vinyl Floor
- Front Exp: South
- Roof: Flat Tile
- Sqft Source: Other
- Sqft Total: 1338.00
- Total Floorsstories: 8.00
- Total Number Of Units: 64
- Total Building Sqft: 1338.00
Property Information
- Property Condition: Resale
- Property Group Id: 19990816212109142258000000
Land Information
- Subdivision Information: Bike - Jog, Billiards, Clubhouse, Elevator, Extra Storage, Fitness Center, Game Room, Indoor Pool, Internet Included, Lobby, Pickleball, Pool, Sauna, Tennis, Trash Chute, Whirlpool
Garage and Parking
- Open Parking Spaces: 1.0000
- Parking: Assigned, Guest
Eco-Communities
- Private Pool: No
- Storm Protection Impact Glass: Complete
- Waterfront Details: Lake
Utilities
- Cooling: Ceiling Fan, Central Individual
- Heating: Central Individual, Electric
- Pet Restrictions: Size Limit
- Pets Allowed: Yes
- Security: Gate - Manned, Lobby
- Utilities: Cable, Electric, Public Sewer, Public Water
- Window Treatments: Drapes, Impact Glass
Finance and Tax Information
- Application Fee: 150.00
- Home Owners Association poa coa Monthly: 845.00
- Homeowners Assoc: Mandatory
- Membership: No Membership Avail
- Membership Fee Required: No
- Tax Year: 2024
Other Features
- Country: United States
- Equipment Appliances Included: Dishwasher, Disposal, Dryer, Ice Maker, Microwave, Washer, Water Heater - Elec
- Furnished: Furnished, Unfurnished
- Governing Bodies: Condo
- Housing For Older Persons Act: Yes-Verified
- Interior Features: Bar, Fire Sprinkler, Pantry, Walk-in Closet
- Legal Desc: HUNTINGTON LAKES SEC ONE COND UNIT 306 PHASE 6
- Parcel Id: 00424615210063060
- Possession: At Closing, Funding
- Special Assessment: No
- Unit Number: 306
- View: Lake
- Views: 33
- Zoning: RH
Nearby Subdivisions
Avalon Trails
Avalon Trails At Villages
Bonaire
Bonaire Village
Bonaire Village Of Villages Of
Brittany
Camelot Village
Emerald Pointe 2
Emerald Pointe Condo
Evergreen Condo
Gleneagles Condo I
Gleneagles Condo Ii
Gleneagles Condo Iii
Gleneagles Condo Iv
Gleneagles Condo V
Gleneagles Condo Vi
Gleneagles Country Club
Glenealges Iv Condo
Huntington Lake Section Four P
Huntington Lakes
Huntington Lakes Condo
Huntington Lakes Sec Five Cond
Huntington Lakes Sec Four Cond
Huntington Lakes Sec One
Huntington Lakes Sec One & Sec
Huntington Lakes Sec One Condo
Huntington Lakes Sec Three Con
Huntington Lakes Sec Two
Huntington Lakes Sec Two Condo
Huntington Lakes Section Five
Huntington Lakes Section Two C
Huntington Lakes Strathmore
International Club Condo
King Point
Kings Point
Kings Point Brittany
Kings Point Brittany Ao
Kings Point Brittany Condos
Kings Point Cond Seville
Kings Point Golf And Coun
Kings Point Golf/country
Kings Point Monaco
Kings Point Monaco B Thru P Co
Kings Point Monaco B-p
Kings Point Monaco Condos
Kings Point Saxony Condos
Kings Point Seville A Thru O C
Kings Point Seville Condo
Kings Point Seville Condos
Kings Point Tuscany B Thr
Kings Point Tuscany Condo
Kings Point Tuscany Condos
Kings Point Tuscany Condos.
Kings Point Valencia Condos
Kings Point Waterford Condos
Lexington Club
Lexington Club Villas Condo
Murano At Delray Beach Condo
Pine Ridge
Pine Ridge At Delray Beach
Pine Ridge At Delray Beach Con
Valencia/ Kings Point
Villages Of Oriole
Villages Of Oriole Abbey
Villages Of Oriole Abbey Condo
Villages Of Oriole Bonair
Villages Of Oriole Bonaire
Villages Of Oriole Bonaire 1 T
Villages Of Oriole Deauville
Villages Of Oriole Deauville C
Villages Oriole Abbey Condo
Villaggio Reserve
Waterways At Delray Ph 1
Waterways At Delray Ph 2,
Similar Properties
Contact Info
- The Real Estate Professional You Deserve
- Mobile: 904.248.9848
- phoenixwade@gmail.com





































































































