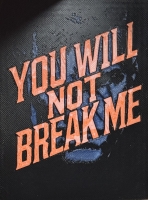PRICED AT ONLY: $1,999,000
Address: 10253 Shireoaks Lane, Boca Raton, FL 33498
Description
Stunning and sophisticated, this over 3500sf estate home has been beautifully reimagined with high end finishes throughout. Ideally located on the signature 10th hole in Stonebridge Country Club, it offers four bedrooms plus an office/library with en suite. Feautures include brand new roof, impact windows and doors, circular driveway, freshly painted interior and exterior, custom closets, designer baths, and a magnificent chef's kitchen. Just wait til you see the glamorous primary suite. The renovated pool and expansive outdoor living space boasts a new panorama screen, framing breathtaking views of the pool and golf course. The home offers the perfect blend of comfort and entertaining spas. Mandatory membership community with world class amenities.
Property Location and Similar Properties
Payment Calculator
- Principal & Interest -
- Property Tax $
- Home Insurance $
- HOA Fees $
- Monthly -
For a Fast & FREE Mortgage Pre-Approval Apply Now
Apply Now
 Apply Now
Apply Now- MLS#: RX-11111217 ( Single Family Detached )
- Street Address: 10253 Shireoaks Lane
- Viewed: 27
- Price: $1,999,000
- Price sqft: $0
- Waterfront: No
- Year Built: 1987
- Bldg sqft: 0
- Bedrooms: 4
- Total Baths: 4
- Full Baths: 4
- 1/2 Baths: 1
- Garage / Parking Spaces: 2
- Days On Market: 83
- Additional Information
- Geolocation: 26.4118 / -80.2078
- County: PALM BEACH
- City: Boca Raton
- Zipcode: 33498
- Subdivision: Stonebridge
- Elementary School: Sunrise Park
- Middle School: Eagles Landing
- High School: Olympic Heights Community
- Provided by: RE/MAX Select Group
- Contact: Lynn Schmitz
- (561) 774-2790
- DMCA Notice
Features
Building and Construction
- Absolute Longitude: 80.207803
- Construction: CBS
- Covered Spaces: 2.50
- Design: Contemporary, Mediterranean
- Dining Area: Breakfast Area, Formal
- Exterior Features: Auto Sprinkler, Fence, Screened Patio
- Flooring: Laminate, Tile
- Front Exp: North
- Roof: Flat Tile
- Sqft Source: Owner
- Sqft Total: 4564.00
- Total Floorsstories: 1.00
- Total Building Sqft: 3875.00
Property Information
- Property Condition: Resale
- Property Group Id: 19990816212109142258000000
Land Information
- Lot Description: 1/4 to 1/2 Acre
- Lot Dimensions: 100.0 ft x 125.0 ft
- Subdivision Information: Basketball, Cafe/Restaurant, Clubhouse, Fitness Center, Golf Course, Internet Included, Library, Lobby, Manager on Site, Pickleball, Playground, Pool, Putting Green, Sidewalks, Street Lights, Tennis
School Information
- Elementary School: Sunrise Park Elementary School
- High School: Olympic Heights Community High
- Middle School: Eagles Landing Middle School
Garage and Parking
- Parking: 2+ Spaces, Drive - Circular, Garage - Attached, Golf Cart
Eco-Communities
- Private Pool: Yes
- Storm Protection Impact Glass: Complete
- Waterfront Details: None
Utilities
- Cooling: Ceiling Fan, Electric
- Heating: Electric
- Pet Restrictions: No Aggressive Breeds
- Pets Allowed: Yes
- Security: Gate - Manned, Security Patrol, Security Sys-Owned
- Utilities: Cable, Electric, Public Sewer, Public Water
- Window Treatments: Blinds, Impact Glass
Finance and Tax Information
- Application Fee: 300.00
- Home Owners Association poa coa Monthly: 365.00
- Homeowners Assoc: Mandatory
- Membership: Club Membership Req
- Membership Fee Amount: 150000
- Membership Fee Required: Yes
- Tax Year: 2024
Other Features
- Country: United States
- Equipment Appliances Included: Auto Garage Open, Central Vacuum, Cooktop, Dishwasher, Dryer, Microwave, Refrigerator, Reverse Osmosis Water Treatment, Washer, Water Heater - Elec
- Furnished: Furniture Negotiable, Unfurnished
- Governing Bodies: HOA
- Housing For Older Persons Act: No Hopa
- Interior Features: Bar, Entry Lvl Lvng Area, French Door, Kitchen Island, Split Bedroom, Volume Ceiling, Walk-in Closet, Wet Bar
- Legal Desc: STONEBRIDGE PL NO 1 IN PB49P112 LT 106
- Spa: Yes
- Parcel Id: 00414636010001060
- Possession: At Closing, Funding
- Special Assessment: No
- View: Golf, Pool
- Views: 27
- Zoning: AR
Nearby Subdivisions
Amber Bay
Boca Chase Sec 05
Boca Chase Sec 2
Boca Chase Sec 5
Boca Chase Tr 09b
Boca Chase Tr 9 E
Boca Greens
Boca Greens 02
Boca Greens 04
Boca Greens 08
Boca Greens 7
Boca Greens 9
Boca Isles South
Boca Isles South Ph 05c
Boca Isles South Ph 5c
Boca Isles South Ph 5d
Boca Isles South Ph 5e
Boca Isles West Ph 3 A
Boca Isles West Ph 3 B
Boca Vista
Capella 01
Capella 1
Capella 2
Fla Fruit Lands Co
Harbour Landing
Hidden Lake At Boca Chase
Island Lakes
Island Lakes Sec 1 2
Isle Of Mission Bay
Lakes At Boca / Harbour Lakes
Lakes At Boca Raton Par K
Lakes At Boca Raton Prcl
Mission Bay
Port Cayman
Riviera
Saturnia
Shores At Boca Raton
Shores At Boca Raton Ph 0
Shores At Boca Raton Ph 1
Shores At Boca Raton Ph 2
Shores At Boca Raton Ph 2, 3 A
Shores At Boca Raton Ph 3 And
Sonata At Mission Bay
Stonebridge
Stonebridge 1
Stonebridge 2
Stonebridge Country Club
Stonebridge Country Club Spygl
Stonebridge Tr
The Shores At Boca Raton
Tract D Of Mission Bay
Ventura In Mission Bay
Waterberry
Similar Properties
Contact Info
- The Real Estate Professional You Deserve
- Mobile: 904.248.9848
- phoenixwade@gmail.com


















































































