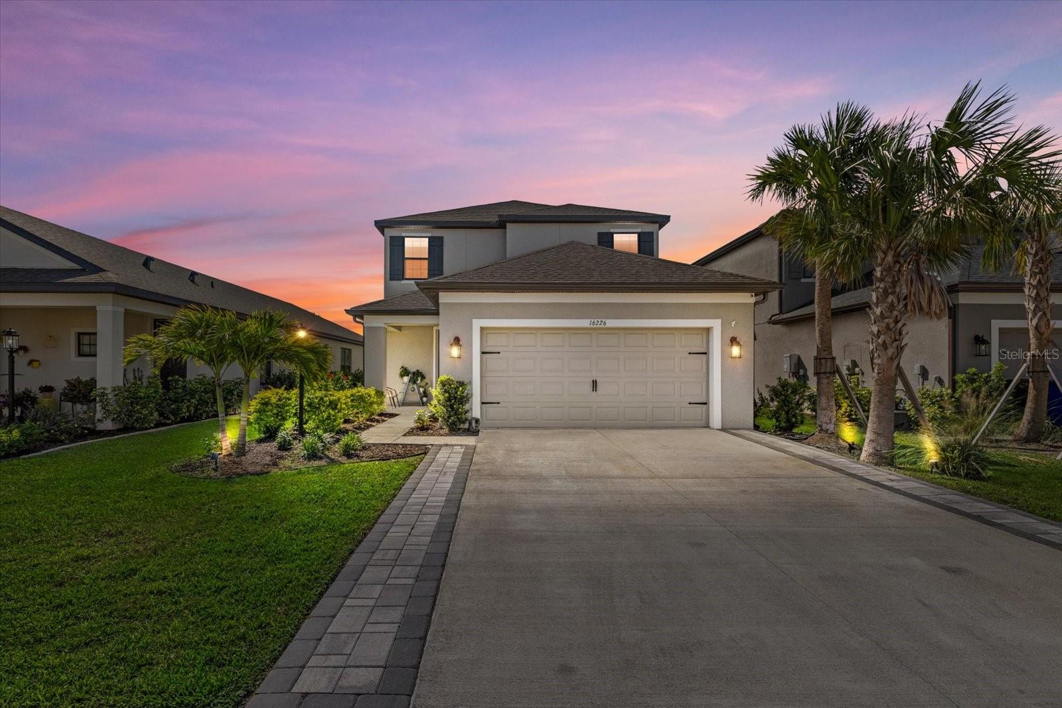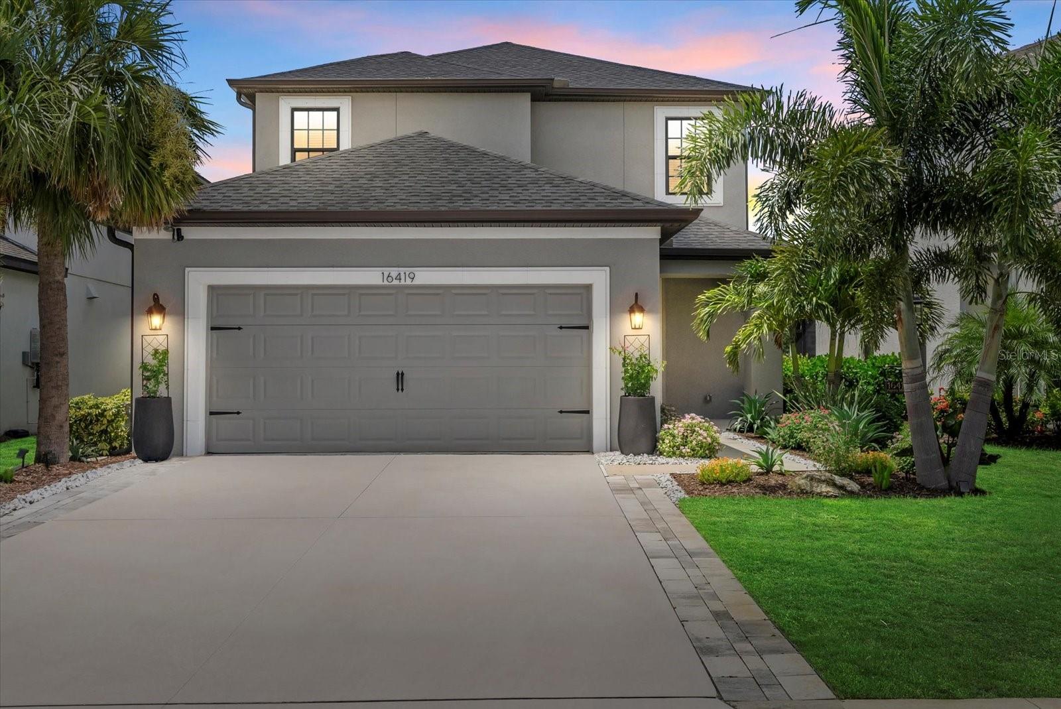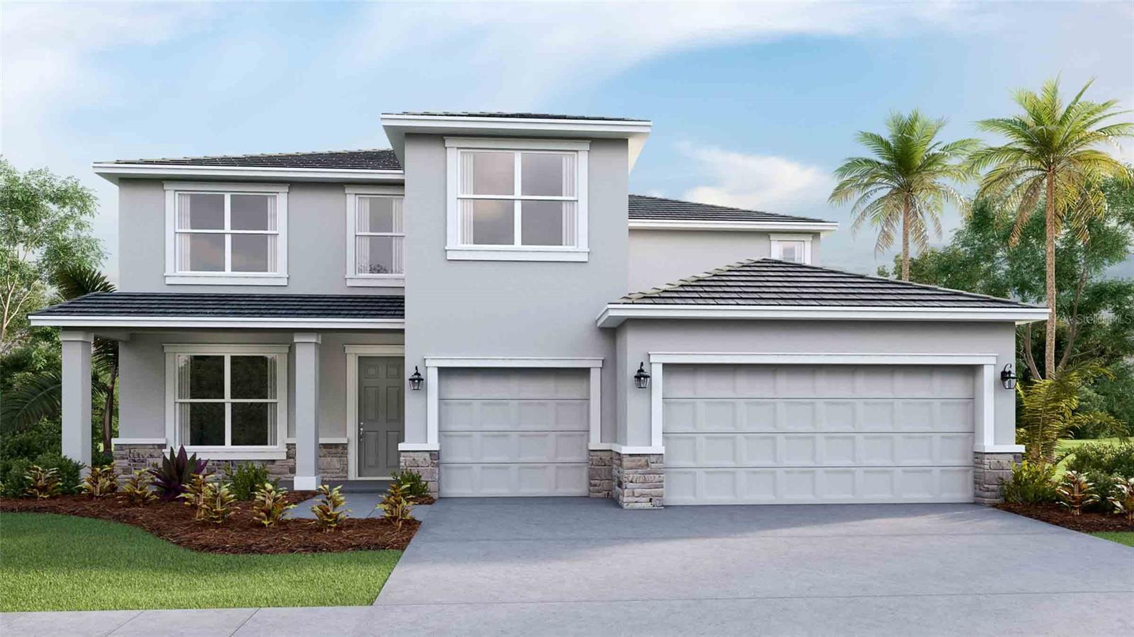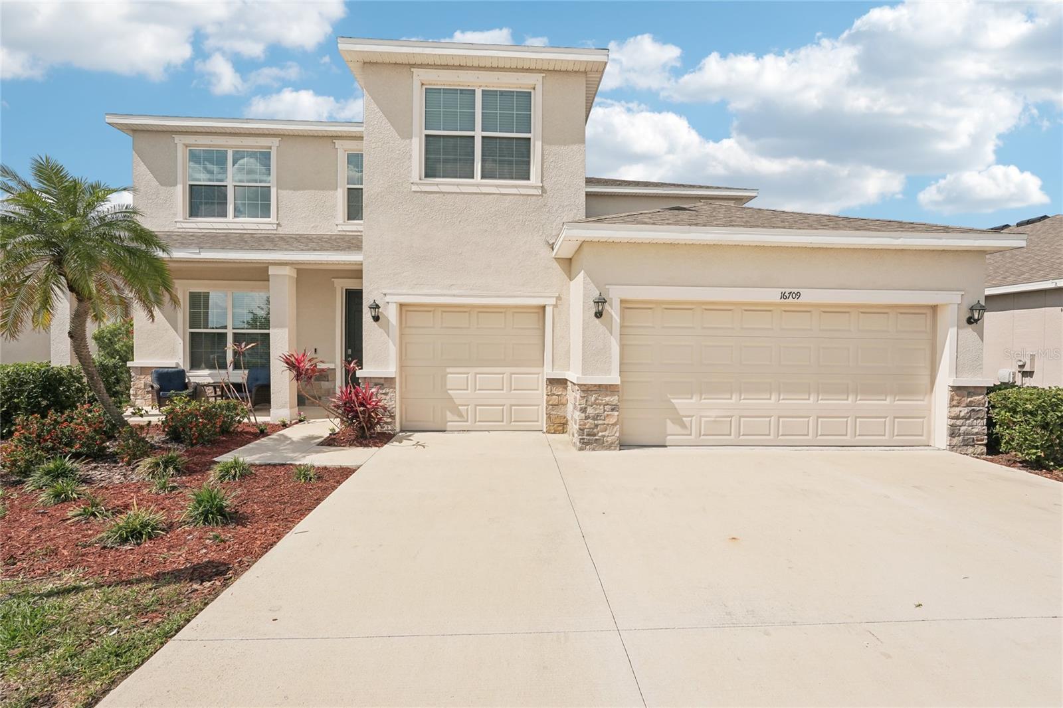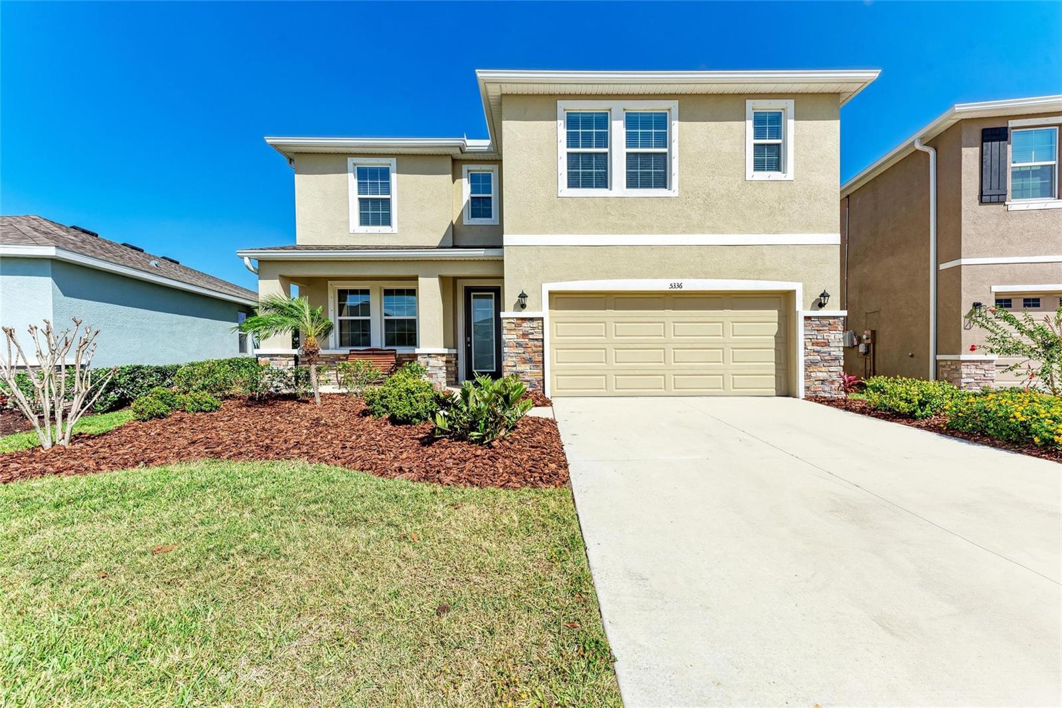PRICED AT ONLY: $615,000
Address: 16226 Paynes Mill Drive, Bradenton, FL 34211
Description
Welcome to your new beginning at Park East at Azario, an enchanting 4 bedroom, 3.5 bathroom, pool home nestled in the heart of Lakewood Ranch. This isn't just a house; it's the backdrop for your next chapter, a sanctuary where elegance and comfort meet.
Step inside and discover the magic of soaring ceilings and sun drenched spaces. The open floor plan invites you to move effortlessly from room to room, creating a seamless flow for daily life and entertaining. The main floor features a versatile den, perfect for your dedicated home office or a quiet study.
The first floor primary suite is a true escape, a peaceful retreat designed for ultimate relaxation. The spa like ensuite bathroom, with its dual sinks and expansive walk in shower, promises to elevate your daily routine. Upstairs, a spacious loft offers a flexible space for a media room or playroom, while the additional bedrooms provide serene comfort. One bedroom has its own private bath, and the other two share a full bathroom, ensuring everyone has their own space.
At the heart of the home lies the show stopping kitchen, a true culinary haven. Adorned with crisp white cabinetry and a stylish breakfast bar, this is where laughter, conversation, and memories will be made.
Outside, your private oasis awaits. The stunning pool and fully fenced yard are a perfect setting for endless summer barbecues, family fun, and quiet evenings. Just imagine unwinding after a long day as the sky explodes with the colors of a breathtaking Lakewood Ranch sunset, right in your own backyard. The expanded driveway provides ample space for guests, making hosting a breeze.
Beyond your front door, the Park East at Azario community is a playground for all ages. Enjoy resort style amenities including a sparkling community pool, volleyball and basketball courts, two dog parks, a sports field, and a playground.
As part of the #1 best selling community in the U.S., you'll enjoy a lifestyle where top notch schools (including the new Lake Manatee VPK 8th grade building opened 2025 2026), premier shopping, dining, and world class golf are all just moments away. With quick access to I 75, the vibrant energy of Lakewood Ranch Main Street, Waterside, and the famous Gulf Coast beaches are all within easy reach.
This is your chance to seize the extraordinary. Your dream home awaitscontact us today to schedule your private tour and begin your new adventure in Lakewood Ranch.
Property Location and Similar Properties
Payment Calculator
- Principal & Interest -
- Property Tax $
- Home Insurance $
- HOA Fees $
- Monthly -
For a Fast & FREE Mortgage Pre-Approval Apply Now
Apply Now
 Apply Now
Apply Now- MLS#: A4646677 ( Residential )
- Street Address: 16226 Paynes Mill Drive
- Viewed: 12
- Price: $615,000
- Price sqft: $189
- Waterfront: No
- Year Built: 2023
- Bldg sqft: 3256
- Bedrooms: 4
- Total Baths: 4
- Full Baths: 3
- 1/2 Baths: 1
- Garage / Parking Spaces: 2
- Days On Market: 150
- Additional Information
- Geolocation: 27.4575 / -82.3758
- County: MANATEE
- City: Bradenton
- Zipcode: 34211
- Subdivision: Park East At Azario Ph I Subph
- Elementary School: Gullett Elementary
- Middle School: Dr Mona Jain Middle
- High School: Lakewood Ranch High
- Provided by: PREFERRED SHORE LLC
- DMCA Notice
Features
Building and Construction
- Covered Spaces: 0.00
- Exterior Features: StormSecurityShutters
- Flooring: Carpet, CeramicTile
- Living Area: 2600.00
- Roof: Shingle
School Information
- High School: Lakewood Ranch High
- Middle School: Dr Mona Jain Middle
- School Elementary: Gullett Elementary
Garage and Parking
- Garage Spaces: 2.00
- Open Parking Spaces: 0.00
Eco-Communities
- Pool Features: Gunite, Heated, InGround, ScreenEnclosure, Association, Community
- Water Source: Public
Utilities
- Carport Spaces: 0.00
- Cooling: CentralAir
- Heating: Central
- Pets Allowed: Yes
- Sewer: PublicSewer
- Utilities: CableConnected, ElectricityConnected, NaturalGasConnected, PhoneAvailable, SewerConnected, WaterConnected
Amenities
- Association Amenities: BasketballCourt, Playground, Pool
Finance and Tax Information
- Home Owners Association Fee Includes: Pools
- Home Owners Association Fee: 650.00
- Insurance Expense: 0.00
- Net Operating Income: 0.00
- Other Expense: 0.00
- Pet Deposit: 0.00
- Security Deposit: 0.00
- Tax Year: 2024
- Trash Expense: 0.00
Other Features
- Country: US
- Interior Features: EatInKitchen, HighCeilings
- Legal Description: LOT 50 PARK EAST AT AZARIO PH I SUBPH A & B PI#576047509
- Levels: Two
- Area Major: 34211 - Bradenton/Lakewood Ranch Area
- Occupant Type: Owner
- Parcel Number: 576047509
- The Range: 0.00
- Views: 12
- Zoning Code: RES
Nearby Subdivisions
Arbor Grande
Avalon Woods
Avaunce
Azario At Esplanade
Azario Esplanade
Azario Esplanade Ph Ii Subph A
Azario Esplanade Ph Iii Subph
Braden Pines
Bridgewater At Lakewood Ranch
Bridgewater Ph I At Lakewood R
Bridgewater Ph Ii At Lakewood
Bridgewater Ph Iii At Lakewood
Central Park
Central Park Ph B-1
Central Park Ph B1
Central Park Subphase A1b
Central Park Subphase B2a B2c
Central Park Subphase B2b
Central Park Subphase D1aa
Central Park Subphase D1ba D2
Central Park Subphase G1a G1b
Cresswind Ph I Subph A B
Cresswind Ph Ii Subph A B C
Eagle Trace
Eagle Trace Ph I
Eagle Trace Ph Iiia
Eagle Trace Ph Iiib
Esplanade Ph Iii A,b,c,d,j&par
Esplanade Ph V Subphases A,b,c
Harmony At Lakewood Ranch Ph I
Indigo
Indigo Ph Iv V
Indigo Ph Iv & V
Indigo Ph Vi Subphase 6a 6b 6
Indigo Ph Vi Subphase 6b 6c R
Indigo Ph Vii Subphase 7a 7b
Indigo Ph Viii Subph 8a 8b 8c
Indigo Ph Viii Subph 8a, 8b &
Lakewood National Golf Club Ph
Lakewood Park
Lakewood Ranch Solera Ph Ia I
Lorraine Lakes
Lorraine Lakes Ph I
Lorraine Lakes Ph Iia
Lorraine Lakes Ph Iib1 Iib2
Lorraine Lakes Ph Iib3 Iic
Mallory Park Ph I A C E
Mallory Park Ph I D Ph Ii A
Mallory Park Ph Ii Subph B
Mallory Park Ph Ii Subph C D
Maple Grove Estates
Not Applicable
Panther Ridge
Panther Ridge Ranches
Panther Ridge The Trails Ii
Park East At Azario Ph I Subph
Park East At Azario Ph Ii
Polo Run
Polo Run Ph Ia Ib
Polo Run Ph Iia Iib
Polo Run Ph Iic Iid Iie
Polo Run Ph Iic Iid & Iie
Pomello City Central
Pomello Park
Rosedale
Rosedale 1
Rosedale 4
Rosedale 7
Rosedale 8 Westbury Lakes
Rosedale Add Ph I
Rosedale Add Ph Ii
Rosedale Addition Phase Ii
Rosedale Highlands Subphase D
Saddlehorn Estates
Sapphire Point Ph I Ii Subph
Savanna At Lakewood Ranch Ph I
Serenity Creek
Serenity Creek Rep Of Tr N
Solera
Solera At Lakewood Ranch
Solera At Lakewood Ranch Ph Ii
Star Farms At Lakewood Ranch
Star Farms Ph I-iv
Star Farms Ph Iiv
Star Farms Ph Iv Subph A
Star Farms Ph Iv Subph B C
Star Farms Ph Iv Subph H I
Star Farms Ph Iv Subph Jk
Sweetwater At Lakewood Ranch
Sweetwater At Lakewood Ranch P
Sweetwater Villas At Lakewood
Sweetwater Vills At Lakewood
Villas At Seaflower
Similar Properties
Contact Info
- The Real Estate Professional You Deserve
- Mobile: 904.248.9848
- phoenixwade@gmail.com






















































