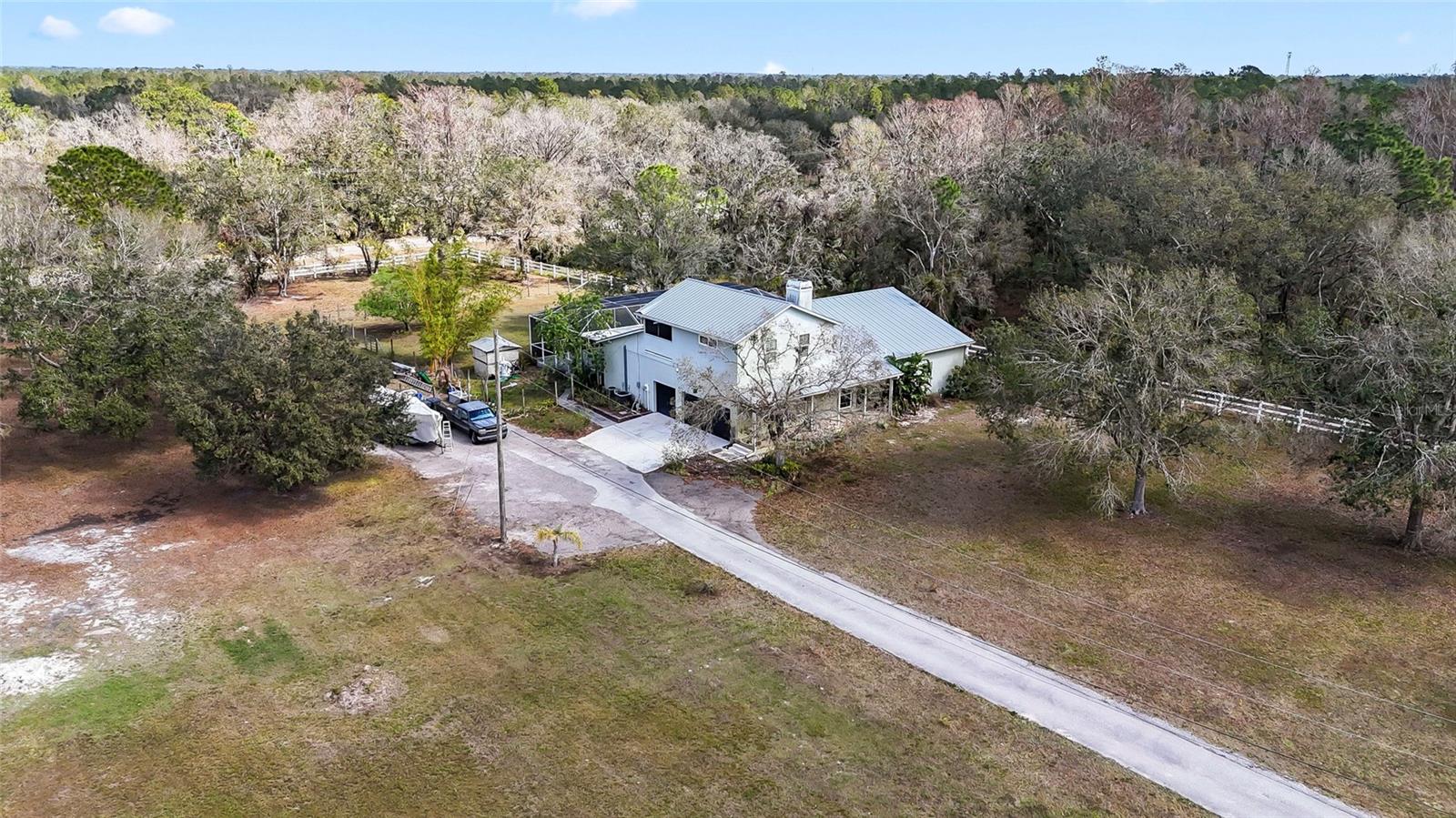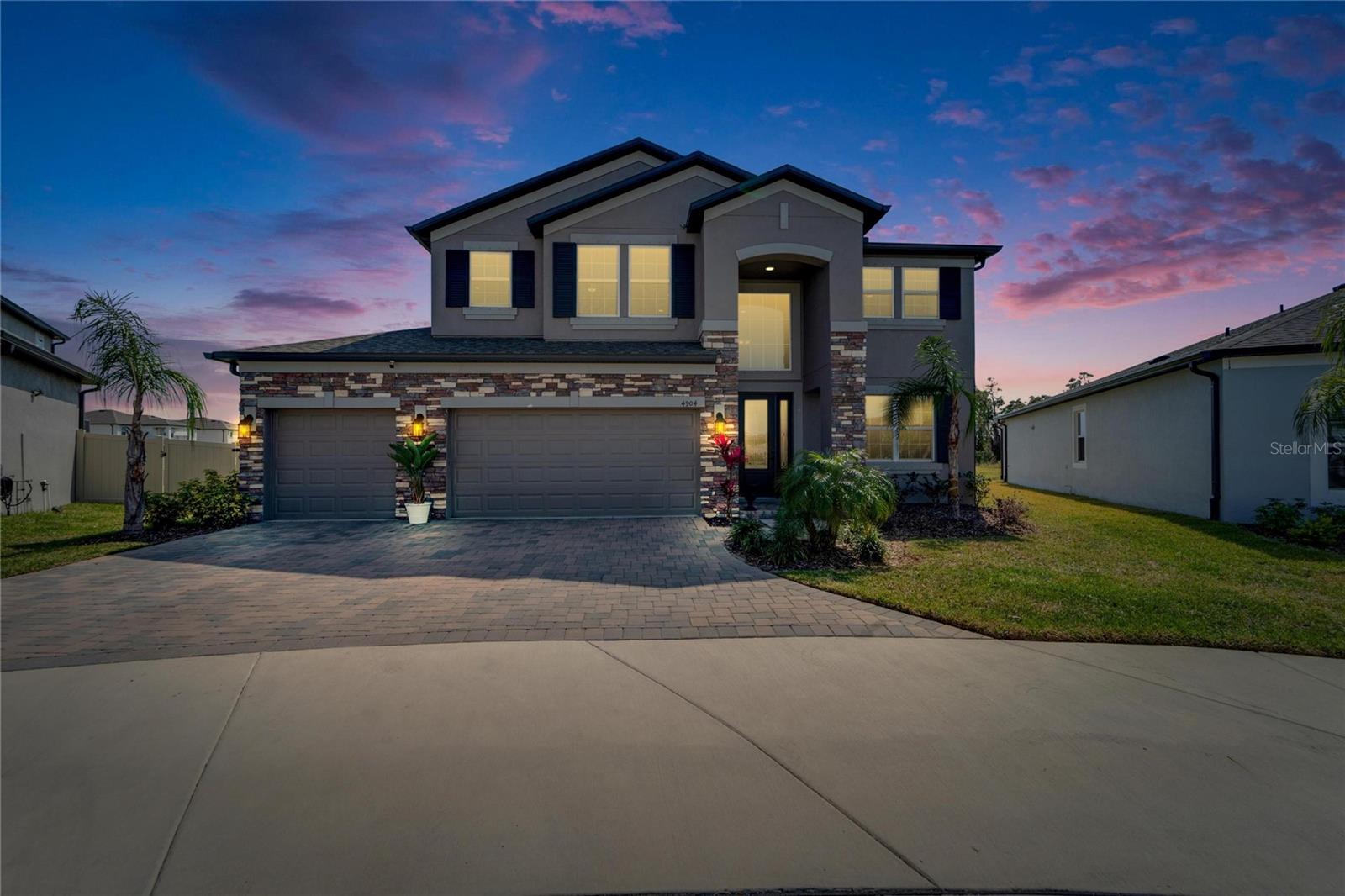PRICED AT ONLY: $748,790
Address: 5214 Lake Venice Drive, Wimauma, FL 33598
Description
Welcome to 5214 lake venice drive, a luxurious, brand new sunrise home residence nestled in one of the most sought after communities in the area. This stunning 3 bedroom (2 master bedrooms), 3 1/2 bathroom home offers over 2,850 square feet of refined living space, blending elegant design, functionality, and privacyall surrounded by peaceful natural views. From the moment you arrive, the homes curb appeal captures attention with its crisp, modern exterior, pristine landscaping, and a 3 car garage that offers both practicality and style. Step through the grand double glass front doors and into a space that exudes warmth, light, and sophistication. Inside, you're greeted by soaring coffered ceilings, wide plank flooring, and an open concept design that seamlessly connects the expansive living area, gourmet kitchen, and dining space. The chefs kitchen is a showstopper with custom cabinetry, quartz countertops, stainless steel appliances, a large center island with seating, and a walk in pantryperfect for entertaining or family gatherings. The spacious primary suite is a true retreat, complete with tray ceilings, large windows that frame sweeping backyard views, and a luxurious en suite bath featuring dual vanities, a walk in shower, and a generous walk in closet. One of the additional bedrooms serves as a second master suite, perfect for multigenerational living or long term guests, offering its own private en suite bath and ample space. Two more bedrooms are thoughtfully arranged to provide comfort and privacyideal for family members, visitors, or a home office setup. Step out onto the covered lanai to enjoy a tranquil backyard with no rear neighborsyour own slice of serenity overlooking floridas natural beauty. Whether youre sipping morning coffee or hosting a sunset dinner, this outdoor living space is perfect for enjoying year round. Every inch of this home has been designed with care and style, offering upscale features, energy efficiency, and a peaceful settingall just minutes from shopping, dining, and major routes. Other upgrades include: quartz counter tops, crown molding, tray ceilings, natural lighting throughout, florida slider to the exterior entertainment area, french entry front doors, plantation shutters, wood look tile throughout, and more!
Property Location and Similar Properties
Payment Calculator
- Principal & Interest -
- Property Tax $
- Home Insurance $
- HOA Fees $
- Monthly -
For a Fast & FREE Mortgage Pre-Approval Apply Now
Apply Now
 Apply Now
Apply Now- MLS#: TB8369364 ( Residential )
- Street Address: 5214 Lake Venice Drive
- Viewed: 11
- Price: $748,790
- Price sqft: $170
- Waterfront: No
- Year Built: 2023
- Bldg sqft: 4397
- Bedrooms: 3
- Total Baths: 4
- Full Baths: 3
- 1/2 Baths: 1
- Garage / Parking Spaces: 3
- Days On Market: 124
- Additional Information
- Geolocation: 27.654 / -82.3332
- County: HILLSBOROUGH
- City: Wimauma
- Zipcode: 33598
- Subdivision: Riverranch Preserve Ph 3
- Provided by: LPT REALTY, LLC
- DMCA Notice
Features
Building and Construction
- Covered Spaces: 0.00
- Exterior Features: InWallPestControlSystem
- Flooring: Carpet, Tile
- Living Area: 2853.00
- Roof: Shingle
Property Information
- Property Condition: NewConstruction
Garage and Parking
- Garage Spaces: 3.00
- Open Parking Spaces: 0.00
Eco-Communities
- Water Source: Well
Utilities
- Carport Spaces: 0.00
- Cooling: CentralAir
- Heating: HeatPump
- Pets Allowed: Yes
- Sewer: SepticNeeded
- Utilities: ElectricityConnected
Finance and Tax Information
- Home Owners Association Fee: 189.00
- Insurance Expense: 0.00
- Net Operating Income: 0.00
- Other Expense: 0.00
- Pet Deposit: 0.00
- Security Deposit: 0.00
- Tax Year: 2024
- Trash Expense: 0.00
Other Features
- Appliances: BuiltInOven, Cooktop, Dishwasher, ElectricWaterHeater, Disposal, Microwave, RangeHood
- Country: US
- Interior Features: HighCeilings, KitchenFamilyRoomCombo, MainLevelPrimary, OpenFloorplan
- Legal Description: RIVERRANCH PRESERVE PHASE 3 LOT 42A
- Levels: One
- Area Major: 33598 - Wimauma
- Occupant Type: Vacant
- Parcel Number: U-32-32-20-9SN-000000-0042A.0
- The Range: 0.00
- Views: 11
- Zoning Code: AR
Nearby Subdivisions
Amber Sweet Farms
Ayersworth Glen
Ayersworth Glen Ph 38
Ayersworth Glen Ph 3a
Ayersworth Glen Ph 3b
Ayersworth Glen Ph 3c
Ayersworth Glen Ph 4
Ayersworth Glen Ph 5
Balm Grove
Berry Bay
Berry Bay Estates
Berry Bay Sub
Berry Bay Subdivision Villages
C90 Forest Brooke Active Adul
C90 | Forest Brooke Active Adu
Capps Estates
Creek Preserve Ph 1 6 7 8
Creek Preserve Ph 1 6 7 & 8
Creek Preserve Ph 1 6 7 8
Creek Preserve Ph 1 68
Creek Preserve Ph 2 3 4
Creek Preserve Ph 24
Creek Preserve Ph 5
Cypress Ridge Ranch
Davis Dowdell Add To
Dg Farms
Dg Farms Ph 1a
Dg Farms Ph 2b
Dg Farms Ph 3a
Dg Farms Ph 3b
Dg Farms Ph 4a
Dg Farms Ph 4b
Dg Farms Ph 5b
Dg Farms Ph 6b
Dg Farms Ph 7b
Forest Brooke
Forest Brooke Active Adult
Forest Brooke Active Adult 2nd
Forest Brooke Active Adult Ph
Forest Brooke Active Adult Pha
Forest Brooke Active Adult Phs
Forest Brooke Ph 1b
Forest Brooke Ph 2b 2c
Forest Brooke Ph 2b & 2c
Forest Brooke Ph 3c
Forest Brooke Ph 4a
Forest Brooke Ph 4b
Forest Brooke Ph 4b Southshore
Forest Brooke Phase 4a
Forest Brooke Phase 4b
Harrell Estates
Hidden Creek At West Lake
Highland Estates
Highland Estates Ph 2a
Highland Estates Ph 2b
Medley At Southshore Bay
Mirabella Ph 2b
Not Applicable
Riverranch Preserve
Riverranch Preserve Ph 3
Sereno Ph 8a
Southshore Bay
Southshore Bay Forest Brooke A
Sundance Trails Ph Iia Iib
Sundance Trls Ph 11a11c
Sunshine Village Ph 1a-1/1
Sunshine Village Ph 1a11
Sunshine Village Ph 2
Sunshine Village Ph 2 Vista
Sunshine Village Ph 3a
Sunshine Village Ph 3a 4
Sunshine Village Ph 3b
Unplatted
Valencia Del Sol
Valencia Del Sol Ph 1
Valencia Del Sol Ph 3b
Valencia Del Sol Ph 3c
Valencia Lakes
Valencia Lakes Ph 2
Valencia Lakes Tr C
Valencia Lakes Tr H Ph 1
Valencia Lakes Tr I
Valencia Lakes Tr J Ph 1
Valencia Lakes Tr Mm Ph
Valencia Lakes Tr O
Valencia Lakes Tr P
Vista Palms
West Lake
Willow Shores
Similar Properties
Contact Info
- The Real Estate Professional You Deserve
- Mobile: 904.248.9848
- phoenixwade@gmail.com























































































