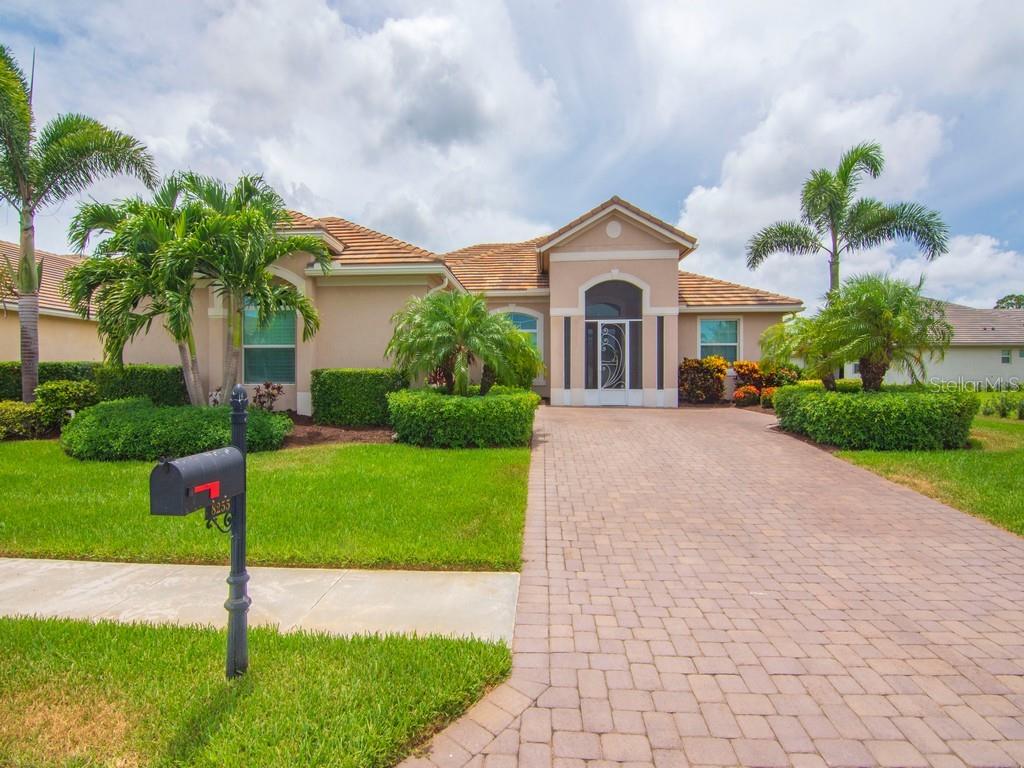PRICED AT ONLY: $563,000
Address: 6783 68th Square, Vero Beach, FL 32967
Description
With an open concept floor plan and expertly designed finishes, this Oakleaf Transitional move in ready home is perfect for the way you live. The bright foyer sets the perfect mood, offering plenty of natural light and flowing effortlessly into the rest of the home. The spacious kitchen is a chef's dream with modern appliances and plenty of counter space, ideal for cooking and entertaining. The cozy living areas are filled with natural light, creating a warm and inviting atmosphere. The luxurious primary suite includes a spa like bath and expansive walk in closet. Additional highlights include a 3 car garage for added convenience, and an expansive flex room is conveniently placed off the foyer.
Property Location and Similar Properties
Payment Calculator
- Principal & Interest -
- Property Tax $
- Home Insurance $
- HOA Fees $
- Monthly -
For a Fast & FREE Mortgage Pre-Approval Apply Now
Apply Now
 Apply Now
Apply Now- MLS#: RX-11115624 ( Single Family Detached )
- Street Address: 6783 68th Square
- Viewed: 5
- Price: $563,000
- Price sqft: $0
- Waterfront: No
- Year Built: 2025
- Bldg sqft: 0
- Bedrooms: 3
- Total Baths: 2
- Full Baths: 2
- Garage / Parking Spaces: 3
- Days On Market: 89
- Additional Information
- Geolocation: 27.7186 / -80.4145
- County: INDIAN RIVER
- City: Vero Beach
- Zipcode: 32967
- Subdivision: Crossbridge By Toll Brothers
- Provided by: Frenchman's Reserve Realty
- Contact: Brenda Josaphat-Greenberg
- (772) 345-2220
- DMCA Notice
Features
Building and Construction
- Absolute Longitude: 80.414488
- Builder Model: Oakleaf Transitional
- Construction: Block, CBS, Stucco
- Covered Spaces: 3.00
- Dining Area: Dining-Living
- Flooring: Carpet, Tile
- Front Exp: South
- Roof: Comp Shingle
- Sqft Source: Floor Plan
- Sqft Total: 2870.00
- Total Floorsstories: 1.00
- Total Building Sqft: 1885.00
Property Information
- Property Condition: New Construction
- Property Group Id: 19990816212109142258000000
Land Information
- Lot Description: 5 to <10 Acres
- Lot Dimensions: 80x125
- Subdivision Information: Dog Park, Fitness Center, Playground, Pool
Garage and Parking
- Open Parking Spaces: 0.0000
Eco-Communities
- Private Pool: No
- Storm Protection Impact Glass: Complete
- Waterfront Details: None
Utilities
- Carport Spaces: 0.00
- Cooling: Central
- Heating: Central, Electric
- Pet Restrictions: No Aggressive Breeds
- Pets Allowed: Restricted
- Utilities: Electric, Public Sewer, Public Water
Finance and Tax Information
- Application Fee: 0.00
- Home Owners Association poa coa Monthly: 270.00
- Homeowners Assoc: Mandatory
- Membership Fee Required: No
- Tax Year: 2024
Other Features
- Country: United States
- Equipment Appliances Included: Auto Garage Open, Dishwasher, Dryer, Microwave, Range - Electric, Refrigerator, Smoke Detector, Washer, Water Heater - Elec
- Furnished: Unfurnished
- Governing Bodies: HOA
- Housing For Older Persons Act: No Hopa
- Interior Features: Kitchen Island, Laundry Tub, Pantry, Roman Tub, Split Bedroom, Walk-in Closet
- Legal Desc: SEC 10 TWP 32 RNG 39 BEING THE E HALF OF THE E 10.2 AC OF THE NW QTR OF THE NE QTR LYING N OF QUAY DOCK ROAD
- Spa: No
- Parcel Id: 32391000000100000003.0
- Possession: At Closing
- Special Assessment: No
- Zoning: RS-3
Nearby Subdivisions
''''''laguna Village At Grand
''''''reserve At Grand Harbor
Addition To Jacksons Sub
Arabella Reserve
Ashley Lakes North
Bent Pine Preserve
Bent Pine Preserve Ph 2
Bent Pine Preserve Phase 2
Bent Pine Villas Condo
Bent Pine Villas Condo Unit I
Boulevard Village
Brae Burn Estates
Citrus Hideaway
Cove At Waterway Village
Crossbridge By Toll Brothers
Crystal Falls Of Vero
Crystal Sands
Eagle Trace Phase 2 Sub
Emeral Estates
Fairways At Grand Harbor
Fieldstone Ranch Sub Ph 1
Fieldstone Ranch Sub Phase 1
Garden Of Eden
Garden Of Eden Sub
Grand Harbor Plat 31
Harbor Isle
Harbor Isle Ph 1
High Pointe Subdivision - Pha
Huntington Place
Indian River Farms Co Sub
Indian River Farms Company S/d
Isles At Waterway Village
Isles At Waterway Village Pd P
Lakes At Sandridge Ph Ii
Lakes At Waterway Village
Lakes At Waterway Village Pd 2
Lily's Cay At Vero Beach
Lindsey Lanes Phase I
Lindsey Lanes Subdivision - Ph
Lost Tree Preserve
Lost Tree Preserve Pd Phases 4
Lost Tree Preserve Pd, Ph
Lost Tree Preserve Pd, Phase 1
Lucaya Pointe - Phase 1
Lucaya Pointe - Phase 2
Magnolia Court At Waterway
Magnolia Court At Waterway Vil
North Gifford Heights
Not On The List
Oak Island
Orchid Landing Sub
Out Of Area
Paladin Place Ii
Pine Ridge Club
Pineview Park Unit No 1
Pineview Park Unit No 2
Preserve At Waterway Vill
Preserve At Waterway Village
Quail Creek Pd Sub
Riverwind
Riverwind Phase One Sub
Smith Plaza
Spruce Park
St George Island At Oak Harbor
Summer Lake North Subdivison
The Antilles Subdivision
The Falls At Grand Harbor
The Falls Iii At Grand Harbor
The Lakes At Waterway Village
Vero Lake Estates
Vero Lake Estates Unit B
Vero Lake Estates Unit D
Vero Lake Estates Unit E
Vero Lake Estates Unit F
Vero Lake Estates Unit G
Vero Lake Estates Unit H-
Vero Lake Estates Unit H-1
Vero Lake Estates Unit H-2
Vero Lake Estates Unit J
Vero Lake Estates Unit O
Vero Lake Estates Unit P
Vero Lake Estates Unit Q
Vero Lake Estates Unit R
Verolago
Verolago Ph 4
Verolago Phase 1
Verolago Phase 5
Victoria Island
Winter Grove Sub
Winter Grove Subdivision
Similar Properties
Contact Info
- The Real Estate Professional You Deserve
- Mobile: 904.248.9848
- phoenixwade@gmail.com
































