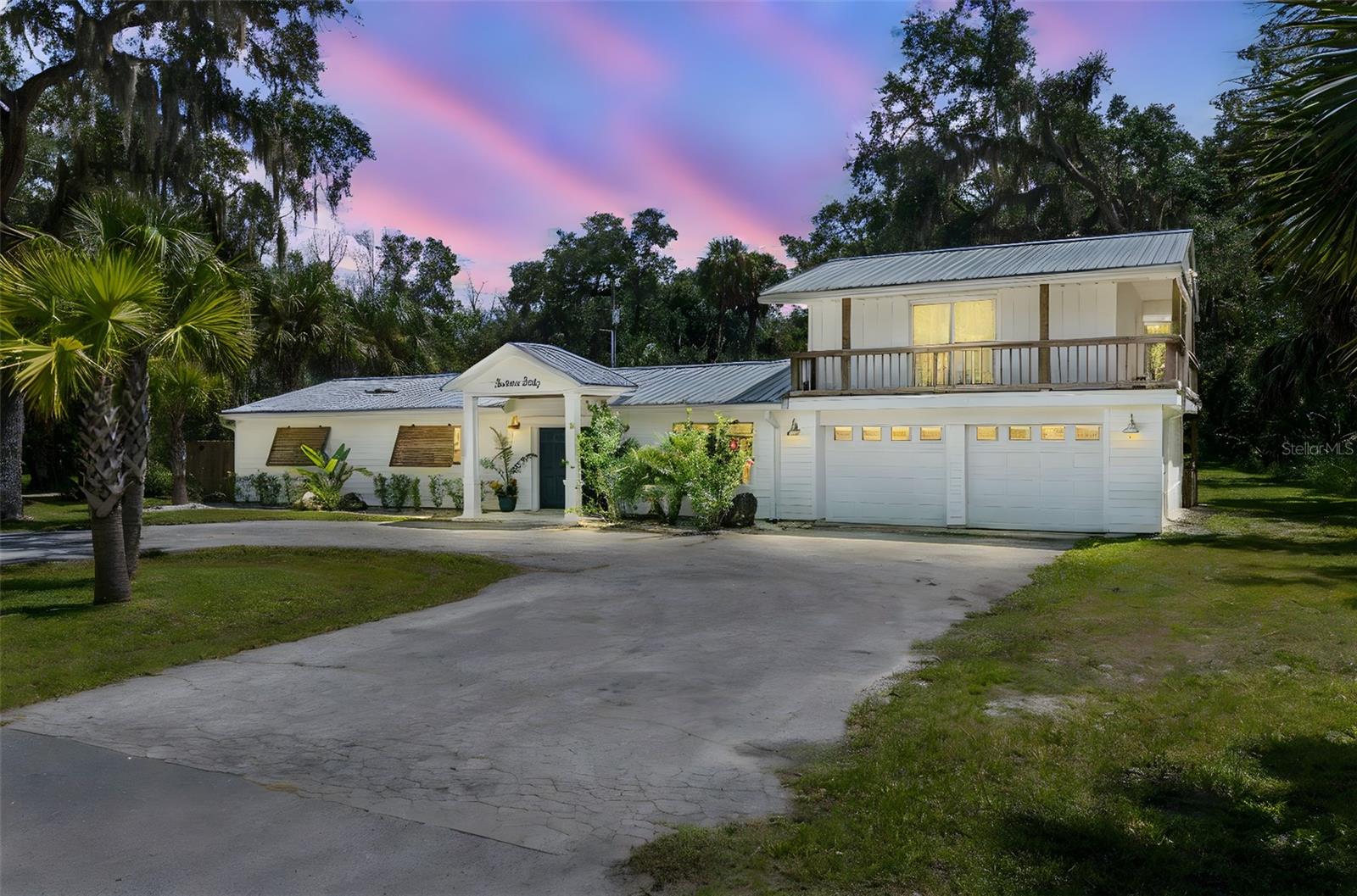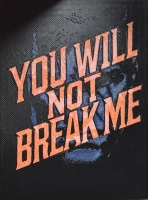PRICED AT ONLY: $495,000
Address: 7961 Riverbend Road, Crystal River, FL 34428
Description
Reserve your showing now for your stunning waterfront dream home!!.. Don't miss this historic piece of "old florida" paradise! Beautifully nestled 0n. 37 acre at the mouth of the famous withlacoochee river and lake rousseau with breathtaking panoramic views of these two historic bodies of water w/magical surrounds of a natural paradise! 3br's, 2 baths w/ 2 car garage + dock w/boathouse & huge 25' x 100' sun terrace with covered entertainment area. This uniquely beautiful home features the open floor design & split bedroom plan, granite countertops, full view double french doors, crown molding, cathedral ceilings, glass sliding door, laminate & travertine flooring, walk in & built in closets + more... This cozy on a grand scale home showcases a smartly designed kitchen open to great room & dining area w/ cathedral ceiling, spacious serving bar + floating island bar, granite countertops & kitchen window for beautiful views of the great outdoors! Special features include a lovely owner's suite w/ en~suite bath, walk in closet & glass sliding door to outside terrace + two spacious guest bedrooms & guest bath & huge sun terrace (full length of the house! ) enjoy the privacy & serenity of this amazing home & property & catch the most magnificent views of this historic waterfront oasis & natural wonder land! Roof update/yr 2018, hvac update/yr 2020. *whole house generac generator w/ owner owned propane tank. Enjoy the greatest of largemouth bass fishing & tournaments that fl has to offer right here on the mighty withlacoochee river and lake rousseau!! Or just sit out on your dock and be totally mesmerized! * this beautiful home is florida's popular concrete block/stucco construction.
Property Location and Similar Properties
Payment Calculator
- Principal & Interest -
- Property Tax $
- Home Insurance $
- HOA Fees $
- Monthly -
For a Fast & FREE Mortgage Pre-Approval Apply Now
Apply Now
 Apply Now
Apply Now- MLS#: 843565 ( Residential )
- Street Address: 7961 Riverbend Road
- Viewed: 75
- Price: $495,000
- Price sqft: $255
- Waterfront: Yes
- Wateraccess: Yes
- Waterfront Type: BoatDockSlip,LakePrivileges,WaterAccess,LakeFront,Waterfront
- Year Built: 1991
- Bldg sqft: 1938
- Bedrooms: 3
- Total Baths: 2
- Full Baths: 2
- Garage / Parking Spaces: 2
- Days On Market: 193
- Additional Information
- County: CITRUS
- City: Crystal River
- Zipcode: 34428
- Subdivision: River Bend
- Elementary School: Crystal River Primary
- Middle School: Crystal River Middle
- High School: Crystal River High
- Provided by: Rainbow Springs Realty Group

- DMCA Notice
Features
Building and Construction
- Covered Spaces: 0.00
- Exterior Features: Landscaping, RainGutters, ConcreteDriveway, PavedDriveway
- Flooring: Laminate, Travertine
- Living Area: 1423.00
- Roof: Asphalt, Shingle
Land Information
- Lot Features: Trees
School Information
- High School: Crystal River High
- Middle School: Crystal River Middle
- School Elementary: Crystal River Primary
Garage and Parking
- Garage Spaces: 2.00
- Open Parking Spaces: 0.00
- Parking Features: Attached, Concrete, Driveway, Garage, Paved
Eco-Communities
- Pool Features: None
- Water Source: Well
Utilities
- Carport Spaces: 0.00
- Cooling: CentralAir, Electric
- Heating: Central, Electric, HeatPump
- Road Frontage Type: CountyRoad
- Sewer: SepticTank
Finance and Tax Information
- Home Owners Association Fee: 0.00
- Insurance Expense: 0.00
- Net Operating Income: 0.00
- Other Expense: 0.00
- Pet Deposit: 0.00
- Security Deposit: 0.00
- Tax Year: 2023
- Trash Expense: 0.00
Other Features
- Appliances: SomePropaneAppliances, Dryer, Dishwasher, Microwave, Oven, Range, Refrigerator, WaterSoftenerOwned, WaterHeater, Washer
- Interior Features: CathedralCeilings, EatInKitchen, PrimarySuite, OpenFloorplan, StoneCounters, SplitBedrooms, WalkInClosets, WoodCabinets, FrenchDoorsAtriumDoors, FirstFloorEntry, SlidingGlassDoors
- Legal Description: RIVER BEND UNIT 6 PB 3 PG 29 LOT 218
- Levels: One
- Area Major: 12
- Occupant Type: Owner
- Parcel Number: 2279516
- Possession: Closing
- Style: OneStory
- The Range: 0.00
- View: Lake
- Views: 75
- Zoning Code: CLR
Nearby Subdivisions
000534 Crystal Manor
Bayview Homes
Bayview Homes Co 06 Acre
Bunts Point
Carpenters Country
Carpenters Country Square
Citrus Acres
Citrus Ranches
Crystal Manor
Crystal Manor Unit 02
Crystal Manor Unit 03
Crystal Park
Crystal River
Crystal River Oaks
De Rosa Inc
De Rosa Inc Unit 04
Derosa Inc Unit 3
Derosa Inc Unit 4
Echo Hills
Green Acres
Greenwood Acres
Greenwood Acres 2nd Add
Harden Gunnell Sub
Highland Est.
Holiday Acres
Holiday Heights
Hyde Park Add
Hyde Park Addition To C/r
Indian Spgs
Indian Springs
Indian Waters
Knights Addition To C/r
Lake Rousseau
Magnolia Cove
Magnolia Shores
Marquette Village
Mayfair Gardens
Mini Farms
Neige Farms
Not In Hernando
Not On List
Not On The List
Potterfields Mayfair Garden Ac
Rainbow Forest
Rainbow Oaks
River Bend
Seven River Heights Unrec Sub
Seven Rivers Heights
Seven Rivers Heights 2nd Add
Seven Rivers Trails Unrec
Shamrock Acres
Snug Harbor
Snug Harbor Unrec Sub
Spring Run Of Crystal Riv
Spring Run Of Crystal River
Townsite Of Crystal Pk
Williams Point
Woodland Est.
Woodland Estates
Similar Properties
Contact Info
- The Real Estate Professional You Deserve
- Mobile: 904.248.9848
- phoenixwade@gmail.com



















































