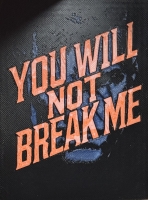PRICED AT ONLY: $947,000
Address: 1345 Saint Lawrence Drive, Palm Beach Gardens, FL 33410
Description
Pride of ownership is evident from the moment you enter this beautifully extended Oakmont Model. This spacious 3 Bdrm plus den home features a thoughtfully updated kitchen with soft close cabinets, stainless steel appliances, and elegant Quartz countertops. The Wood look porcelain tile flooring flows seamlessly throughout the home, adding warmth and style. Both baths have been tastefully renovated with Modern Showers. Enjoy breathtaking lake views from inside the home or while relaxing on the screened in patio by the pool overlooking the lake. This home truly offers the perfect blend of comfort, style, and serene waterfront living.
Property Location and Similar Properties
Payment Calculator
- Principal & Interest -
- Property Tax $
- Home Insurance $
- HOA Fees $
- Monthly -
For a Fast & FREE Mortgage Pre-Approval Apply Now
Apply Now
 Apply Now
Apply Now- MLS#: RX-11119378 ( Single Family Detached )
- Street Address: 1345 Saint Lawrence Drive
- Viewed: 20
- Price: $947,000
- Price sqft: $0
- Waterfront: Yes
- Wateraccess: Yes
- Year Built: 2002
- Bldg sqft: 0
- Bedrooms: 3
- Total Baths: 2
- Full Baths: 2
- Garage / Parking Spaces: 2
- Days On Market: 54
- Additional Information
- Geolocation: 26.8592 / -80.0992
- County: PALM BEACH
- City: Palm Beach Gardens
- Zipcode: 33410
- Subdivision: Isles At Palm Beach Gardens
- Building: Isles
- Elementary School: Timber Trace Elementary School
- Provided by: Illustrated Properties LLC (Co
- Contact: Bertha Matics
- (561) 626-7000
- DMCA Notice
Features
Building and Construction
- Absolute Longitude: 80.09918
- Construction: CBS, Concrete
- Covered Spaces: 2.00
- Design: Contemporary
- Dining Area: Dining-Living, Eat-In Kitchen
- Exterior Features: Auto Sprinkler, Awnings, Screened Patio
- Flooring: Tile
- Front Exp: East
- Roof: Barrel, Concrete Tile
- Sqft Source: Tax Rolls
- Sqft Total: 2697.00
- Total Floorsstories: 1.00
- Total Building Sqft: 2193.00
Property Information
- Property Condition: Resale
- Property Group Id: 19990816212109142258000000
Land Information
- Lot Description: < 1/4 Acre
- Subdivision Information: Bocce Ball, Clubhouse, Community Room, Fitness Center, Internet Included, Manager on Site, Pickleball, Pool, Street Lights, Tennis
School Information
- Elementary School: Timber Trace Elementary School
Garage and Parking
- Parking: Garage - Attached
Eco-Communities
- Private Pool: Yes
- Storm Protection Accordion Shutters: Complete
- Waterfront Details: Lake
Utilities
- Cooling: Ceiling Fan, Central, Electric
- Heating: Central, Electric
- Pets Allowed: Yes
- Security: Burglar Alarm
- Utilities: Cable, Electric, Public Sewer, Public Water, Water Available
- Window Treatments: Blinds, Electric Shutters, Sliding
Finance and Tax Information
- Application Fee: 300.00
- Home Owners Association poa coa Monthly: 590.14
- Homeowners Assoc: Mandatory
- Membership: No Membership Avail
- Membership Fee Required: No
- Tax Year: 2024
Other Features
- Country: United States
- Equipment Appliances Included: Central Vacuum, Dishwasher, Dryer, Microwave, Range - Electric, Refrigerator, Smoke Detector, Washer, Water Heater - Elec
- Furnished: Unfurnished
- Governing Bodies: HOA
- Housing For Older Persons Act: No Hopa
- Interior Features: Foyer, Pantry, Pull Down Stairs, Volume Ceiling
- Legal Desc: ISLES AT PALM BEACH GARDENS LT 351
- Spa: No
- Multiple Ofrs Acptd: Yes
- Parcel Id: 52424136030003510
- Possession: At Closing
- Special Assessment: No
- Special Info: Sold As-Is
- View: Lake, Pool
- Views: 20
- Zoning: RL3(ci
Nearby Subdivisions
Bay Village
Cabana Colony
Casa De Marbella
Catalina Lakes
Commodores Pocket
Crystal Pointe - Estate Sectio
Crystal Pointe 4
Evergrene
Evergrene Pcd 2
Evergrene Pcd 3
Evergrene Pcd 6
Evergrene Pcd 7
Evergrene Pcd 8
Evergrene Pcd 9
Frenchmans Creek
Frenchmans Creek Par B
Frenchmans Creek Par C-1-b
Frenchmans Creek Par F-2
Frenchmans Reserve Pcd E
Frenchmans Reserve Pcd F
Frenchmans Reserve Pod C
Frenchmens Landing
Frenchmens Landing 1
Frenchmens Landing 2
Frenchmens Landing 4
Garden Oaks 1
Garden Woods/palm Beach Garden
Gardenia North
Intracoastal Park
Isles At Palm Beach Gardens
Maheu Estates
Maheu Estates Add 1
Maheu Estates Add 2
Maheu Sub Sec A
Mediterranea Ph 2
Monet Gardens Amd (unrec) On
N/a
Na
Natures Hideaway
Nicholas Park
Not Applicable
Oaks East
Oaks Oaks East 04
Oaks Oaks East 1
Palm Beach Cabana Colony
Palm Beach Cabana Colony 1
Palm Beach Cabana Colony East
Palm Beach Cabana Colony Plat
Palm Beach Gardens
Palm Beach Gardens 06
Palm Beach Gardens 3
Palm Beach Gardens 4
Palm Beach Gardens 5
Palm Beach Gardens 6
Palm Beach Gardens Estate
Palm Beach Gardens Estates
Palm Beach Gardens Pl 6 In Pb
Palm Beach Square Unit 1
Palm Beach Square Unit 2 In
Palm Beach Square Unit 4
Palm Beach Square Unit 5
Palm Harbor
Paradise Point
Paradise Port
Rainwood West
Sanctuary 2
Seven Oaks
Siena Oaks
Sun Terrace
The Sanctuary
Waterway Manor
Windsor Est
Similar Properties
Contact Info
- The Real Estate Professional You Deserve
- Mobile: 904.248.9848
- phoenixwade@gmail.com



















































