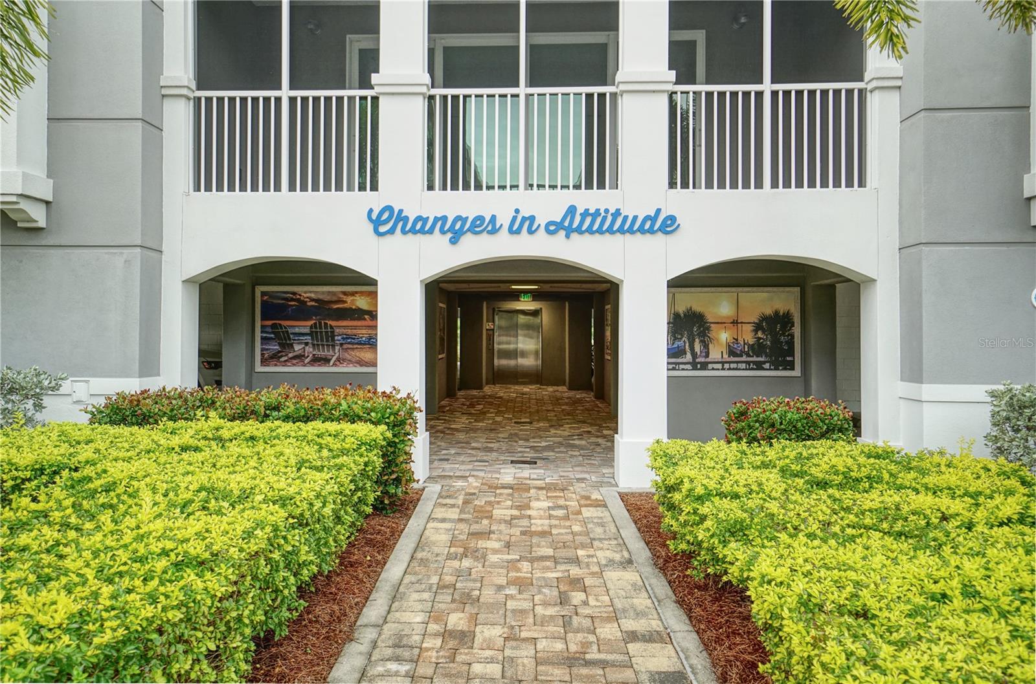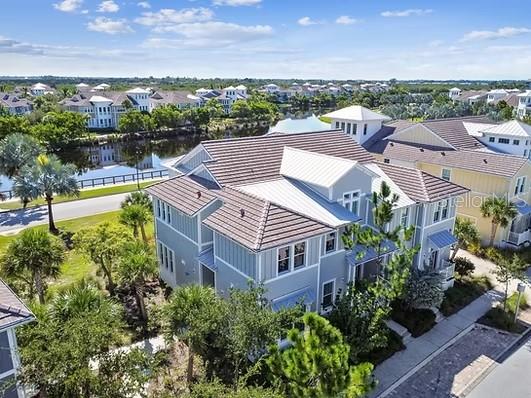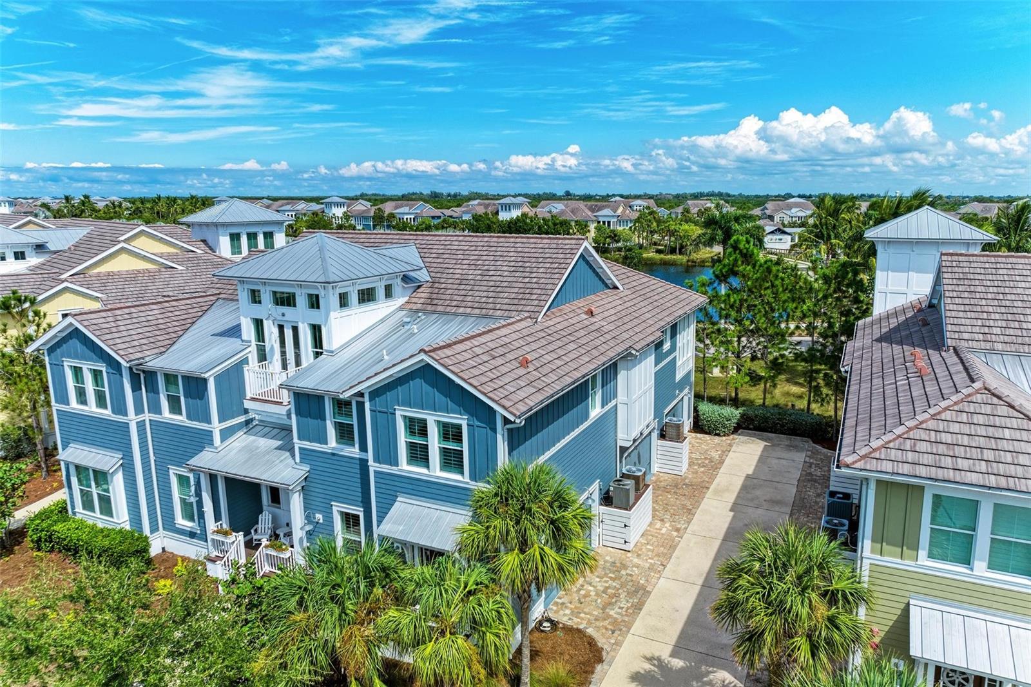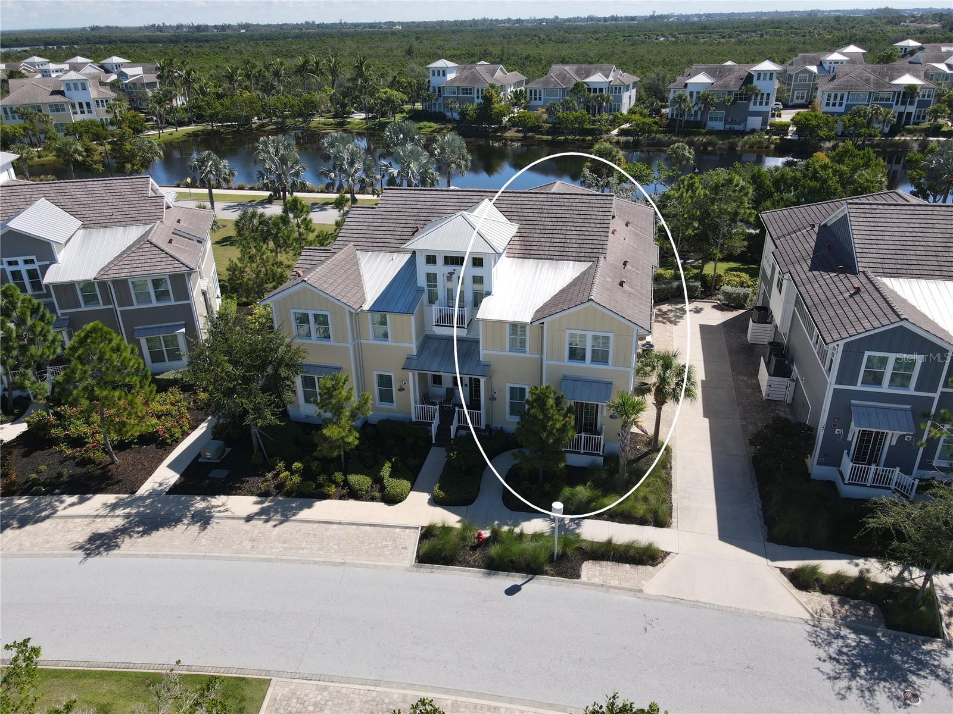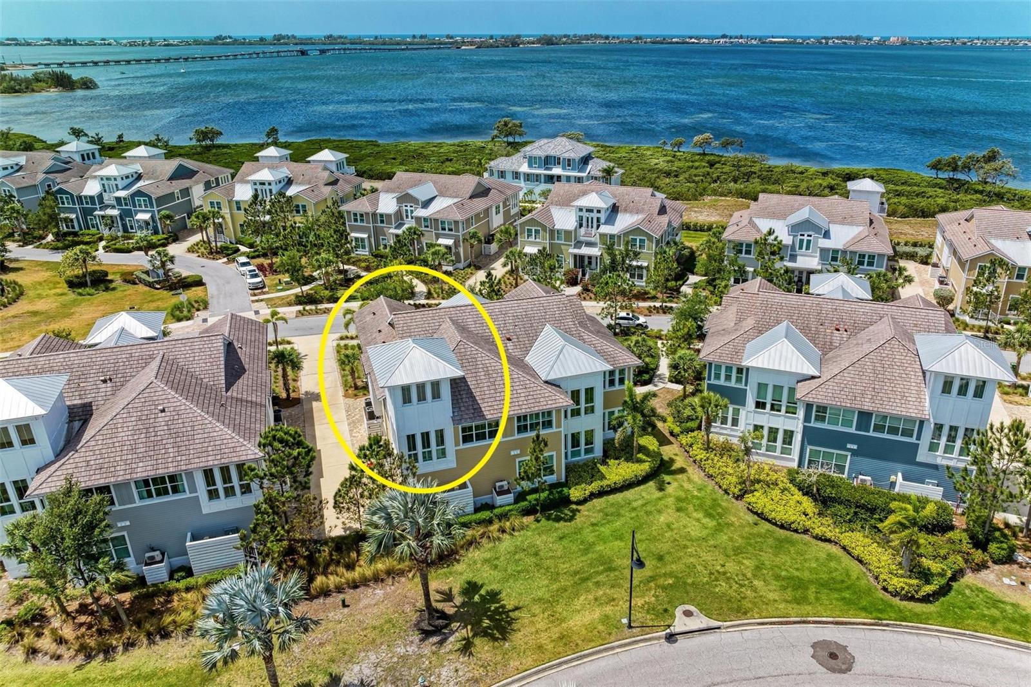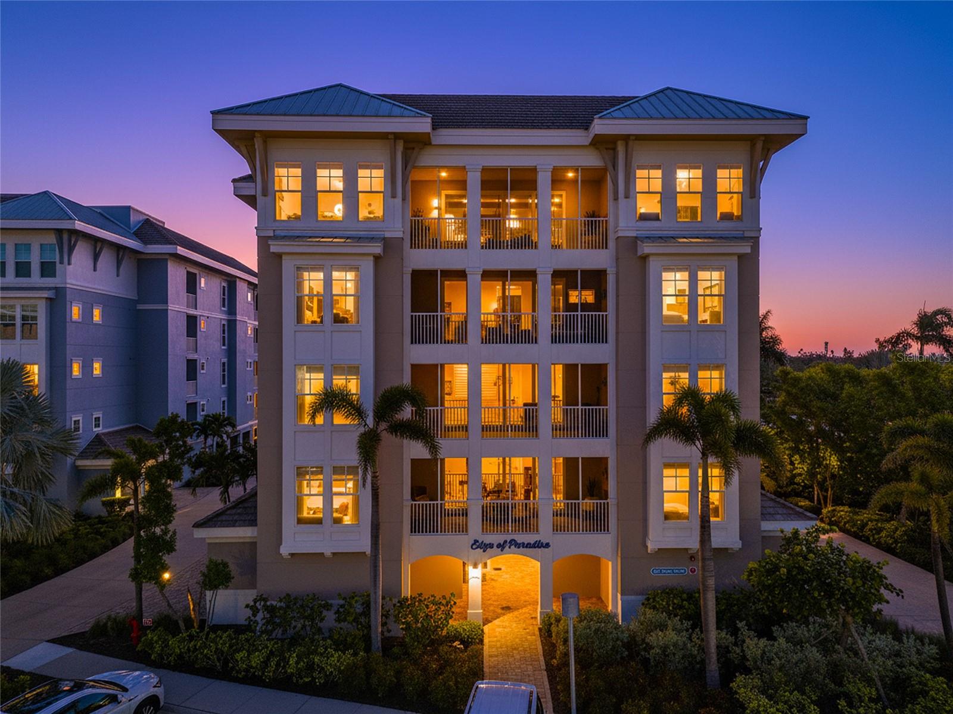PRICED AT ONLY: $875,000
Address: 241 Sapphire Lake Drive 201, Bradenton, FL 34209
Description
This is what you have been looking for! Welcome home to this easy, breezy coastal living, 2159 square foot, Andros Grand home! !!!Now you can live like youre on vacation in the beautiful gated coastal resort community of Harbour Isle on Anna Maria Sound. In this luxury 3 bedroom, 3 bath home you can begin your mornings with a cup of coffee in your sunroom as the sun is rising over the mangroves and all the wildlife is awakening. This home is perfection and is strong and built to last! Immaculate, light and bright condo with design upgrades throughout including updated light fixtures, Plantation shutters and blinds, wood look luxury vinyl flooring, custom woodwork on walls and ceilings, crown molding, vaulted ceiling in living room, 8 ft. solid core doors, quartzite in kitchen and bath, refreshed paint, Coastal Decor, French doors, a private elevator that opens directly from your garage to your living space on the second floor, and so much more. In the kitchen enjoy stainless steel appliances including a double oven, 42 white wood cabinets, quartzite large island, counters and backsplash. The Owners retreat features a large bath with dual vanities, oversized stand alone shower and custom closet. The guest bedroom has an en
suite full bath, allowing privacy for your guests. The home also features a third spacious bedroom/den/office. The third full bath is large and conveniently located in the hallway and easily accessible from the main living area. A bright sunroom, large living area and dining room
are also included on the main level. A third level observatory is perfect for a relaxing get away or office where you experience great views of Robinson Preserve and glimpses of peaceful water. The HVAC is Newer and the warranty extends complete coverage through August 8, 2033. The large 2 car garage has 12 ceilings that allow for overhead storage. The home is in an area with a spacious green lawn for enjoying the sunshine located directly out your front door. The building has block construction with Hardie board exterior siding and PGT impact rated windows. A must see! Harbour Isle is second to none. While in the gates explore two miles of walking trails and inviting hammocks. There are four neighborhood pools for your enjoyment with grills, cabanas, fire pit, lap pool and kayak launch to use in the Sound or the 38 acre Sapphire Lake. Dont miss the incredible sunsets from the 23,000 square foot Beach Club overlooking Anna Maria Sound. It features resort style amenities including the Sky Bar, Lounge, Pavilion, Fitness Center, Yoga Lawn, resort pool, hot tub and private beach. Outside the gates of Harbour Isle walk to Margaritaville inspired Compass Hotel, Safe Harbor Marina and Floridays waterfront tiki restaurant. Just cross the Manatee Bridge and youre on charming Anna Maria Island with its sugar sand beaches and over 30 restaurants/shops for your enjoyment. Robinson Preserve, where wildlife and trails abound, is less than two miles away. Dont miss this one! For video, copy and paste: youtu.be/ncHkr22bK2A Its time to start living your best life in this gorgeous home located in award winning Harbour Isle.
Property Location and Similar Properties
Payment Calculator
- Principal & Interest -
- Property Tax $
- Home Insurance $
- HOA Fees $
- Monthly -
For a Fast & FREE Mortgage Pre-Approval Apply Now
Apply Now
 Apply Now
Apply Now- MLS#: A4650011 ( Residential )
- Street Address: 241 Sapphire Lake Drive 201
- Viewed: 56
- Price: $875,000
- Price sqft: $323
- Waterfront: No
- Year Built: 2014
- Bldg sqft: 2709
- Bedrooms: 3
- Total Baths: 3
- Full Baths: 3
- Garage / Parking Spaces: 2
- Days On Market: 200
- Additional Information
- Geolocation: 27.5067 / -82.6827
- County: MANATEE
- City: Bradenton
- Zipcode: 34209
- Subdivision: Mangrove Walk Ii On Harbour Is
- Building: Mangrove Walk Ii On Harbour Isle Ph
- Elementary School: Ida M. Stewart Elementary
- Middle School: Martha B. King Middle
- High School: Manatee High
- Provided by: KELLER WILLIAMS ON THE WATER
- DMCA Notice
Features
Building and Construction
- Builder Model: Andros Grand
- Builder Name: Minto
- Covered Spaces: 0.00
- Exterior Features: Awnings, SprinklerIrrigation, Lighting, RainGutters, Storage
- Flooring: Vinyl, Wood
- Living Area: 2159.00
- Roof: Metal, Tile
Property Information
- Property Condition: NewConstruction
Land Information
- Lot Features: ConservationArea, BuyerApprovalRequired, Landscaped
School Information
- High School: Manatee High
- Middle School: Martha B. King Middle
- School Elementary: Ida M. Stewart Elementary
Garage and Parking
- Garage Spaces: 2.00
- Open Parking Spaces: 0.00
- Parking Features: Driveway, Garage, GarageDoorOpener, GarageFacesSide, OnStreet
Eco-Communities
- Pool Features: Heated, InGround, Association, Community
- Water Source: Public
Utilities
- Carport Spaces: 0.00
- Cooling: CentralAir, CeilingFans
- Heating: Central, Electric
- Pets Allowed: CatsOk, DogsOk
- Pets Comments: Extra Large (101+ Lbs.)
- Sewer: PublicSewer
- Utilities: CableConnected, ElectricityConnected, HighSpeedInternetAvailable
Amenities
- Association Amenities: Clubhouse, Elevators, FitnessCenter, MaintenanceGrounds, Gated, Park, Pool, RecreationFacilities
Finance and Tax Information
- Home Owners Association Fee Includes: AssociationManagement, Insurance, MaintenanceGrounds, MaintenanceStructure, PestControl, Pools, RecreationFacilities, ReserveFund, RoadMaintenance
- Home Owners Association Fee: 418.84
- Insurance Expense: 0.00
- Net Operating Income: 0.00
- Other Expense: 0.00
- Pet Deposit: 0.00
- Security Deposit: 0.00
- Tax Year: 2024
- Trash Expense: 0.00
Other Features
- Appliances: ConvectionOven, Cooktop, Dishwasher, ExhaustFan, Disposal, Microwave, Refrigerator
- Country: US
- Interior Features: BuiltInFeatures, TrayCeilings, CeilingFans, CrownMolding, CathedralCeilings, EatInKitchen, Elevator, HighCeilings, KitchenFamilyRoomCombo, OpenFloorplan, StoneCounters, SplitBedrooms, SolidSurfaceCounters, VaultedCeilings, WalkInClosets, WoodCabinets, WindowTreatments, Loft
- Legal Description: UNIT 36-C MANGROVE WALK II ON HARBOUR ISLE PI#73069.1065/9
- Levels: ThreeOrMore
- Area Major: 34209 - Bradenton/Palma Sola
- Occupant Type: Owner
- Parcel Number: 7306910659
- Style: CapeCod, Florida
- The Range: 0.00
- Unit Number: 201
- View: Lagoon, TreesWoods, Water
- Views: 56
- Zoning Code: PDP
Nearby Subdivisions
Country Village
Country Village Condo
Country Village Sec 1
Country Village Sec 11
Country Village Sec 13
Country Village Sec 14
Country Village Sec 3
Country Village Sec 7
Country Village Sec 9
Country Village Section 4
Edgewater Cove At Perico 1
Edgewater Cove At Perico 2
Edgewater Cove At Perico 3
Edgewater Pointe At Perico Bay
Edgewater Pointe At Perico Ii
Edgewater Walk Ii On Harbour I
Edgewater Walk On Harbour Isle
Flamingo Cay Apts Amd
Forty Three West Oaks
Forty Three West Oaks Ii
Forty Three West Palms
Heritage Pines
Heritage Pines Condo
Heritage Village West
Heritage Village West Condomin
Heron Harbour Ph I
Hidden Lake Ii Ph 3
Hidden Lake Ph 1
Hidden Lake Ph 6
Horizon Townhouses Condo
Ironwood 3rd Condo
Ironwood Condominium
Ironwood Eighth
Ironwood Eighth Condo
Ironwood Fifteenth
Ironwood Fifth
Ironwood First
Ironwood Fourth
Ironwood Ninth
Ironwood Seventh
Ironwood Sixteenth
Ironwood Sixth
Ironwood Tenth
Ironwood Third
Ironwood Twelfth
Landmark At Pointe West I
Landmark At Pointe West I Cond
Links At Pinebrook Condo Ph Ii
Mangrove Walk Harb Isle Ph7 Or
Mangrove Walk Ii On Harbour Is
Mangrove Walk On Harbour Isle
Marina Walk On One Particular
Meadowcroft
Meadowcroft Prcl
Meadowcroft Prcl A
Meadowcroft Prcl Aa
Meadowcroft Prcl Cc
Meadowcroft Prcl D
Meadowcroft Prcl Ee
Meadowcroft Prcl F
Meadowcroft Prcl T
Meadowcroft South
Palma Sola Bay Club
Palma Sola Bay Club Ph 1
Palma Sola Bay Club Ph 12
Palma Sola Bay Club Ph 13
Palma Sola Bay Club Ph 17b
Palma Sola Bay Club Ph 19a
Palma Sola Bay Club Ph 5
Palma Sola Bay Club Ph 6
Palma Sola Bay Club Ph 7
Palma Sola Bay Club Ph 8
Palma Sola Trace
Palma Sola Trace Condo Or2185/
Palma Sola Trace Condo Or21857
Pebble Spgs Cluster 1
Pebble Spgs Cluster 2
Pebble Spgs Cluster 3
Pebble Spgs Cluster 4
Pebble Spgs Cluster 5
Perico Bay Club
Perico Bay Village
Perico Island First Add
Pine Bay Forest
River Harbor West
Sabal Palm Gardens
Sabal Palm Gardens Ph Iii
Shoreline Terraces I At Perico
Shoreline Terraces Iii At Peri
Shoreline Terraces Iv At Peric
Shoreline Terraces Vi At Peric
The Arbors At Pinebrook Ph Ii
The Fairways At Pinebrook Cond
The Fairways At Pinebrook Ph I
The Greens At Pinebrook Ph 1
The Greens At Pinebrook Ph 1 &
The Greens At Pinebrook Ph 1&2
The Greens At Pinebrook Ph 12
The Lakes
The Lakes Ii
The Lakes Iii
The Woods At Pinebrook
Village Green Of Bradenton Sec
Similar Properties
Contact Info
- The Real Estate Professional You Deserve
- Mobile: 904.248.9848
- phoenixwade@gmail.com










































































































