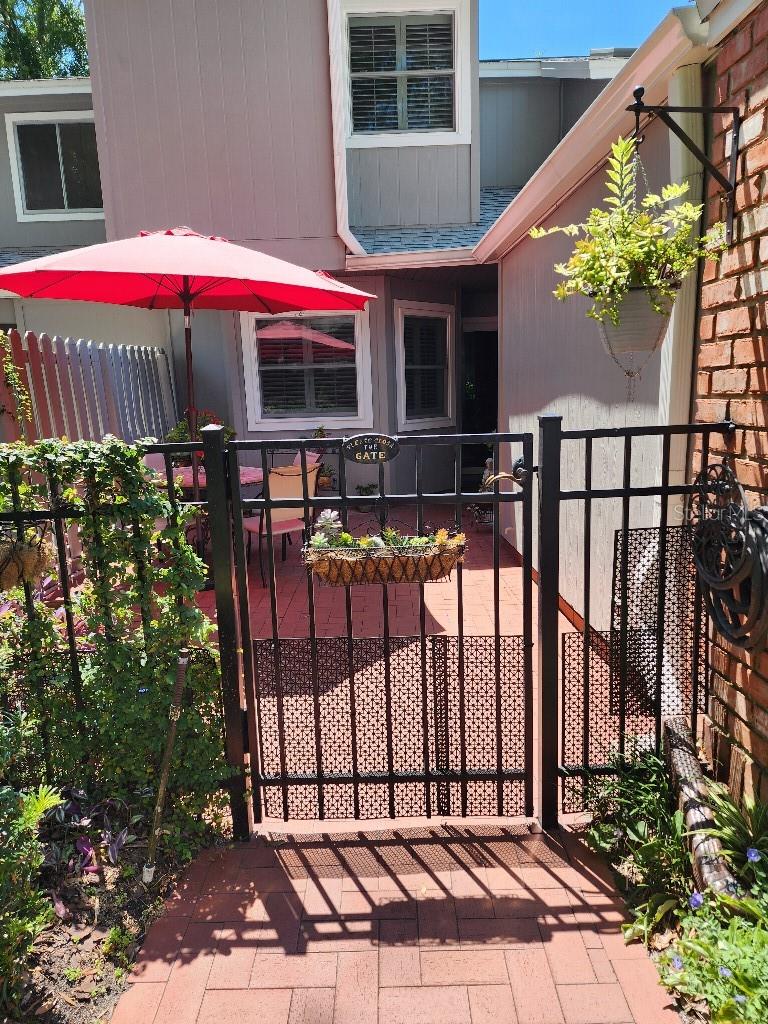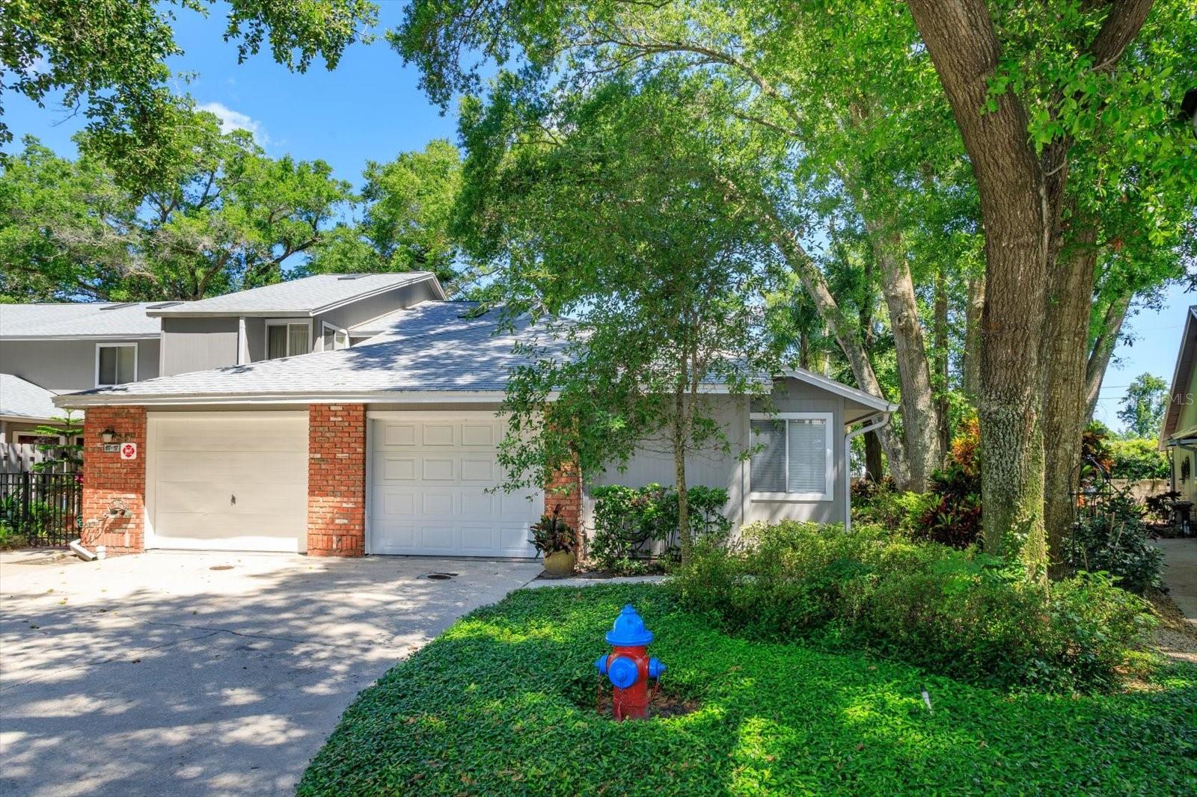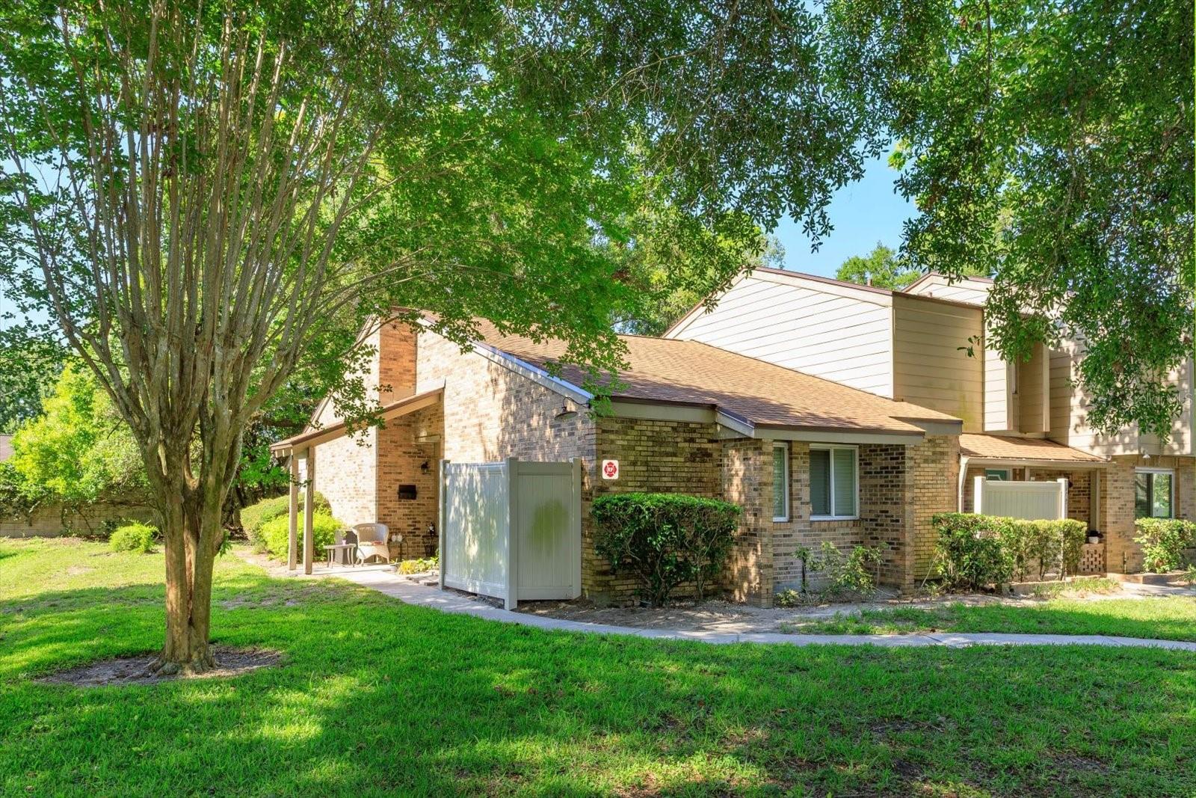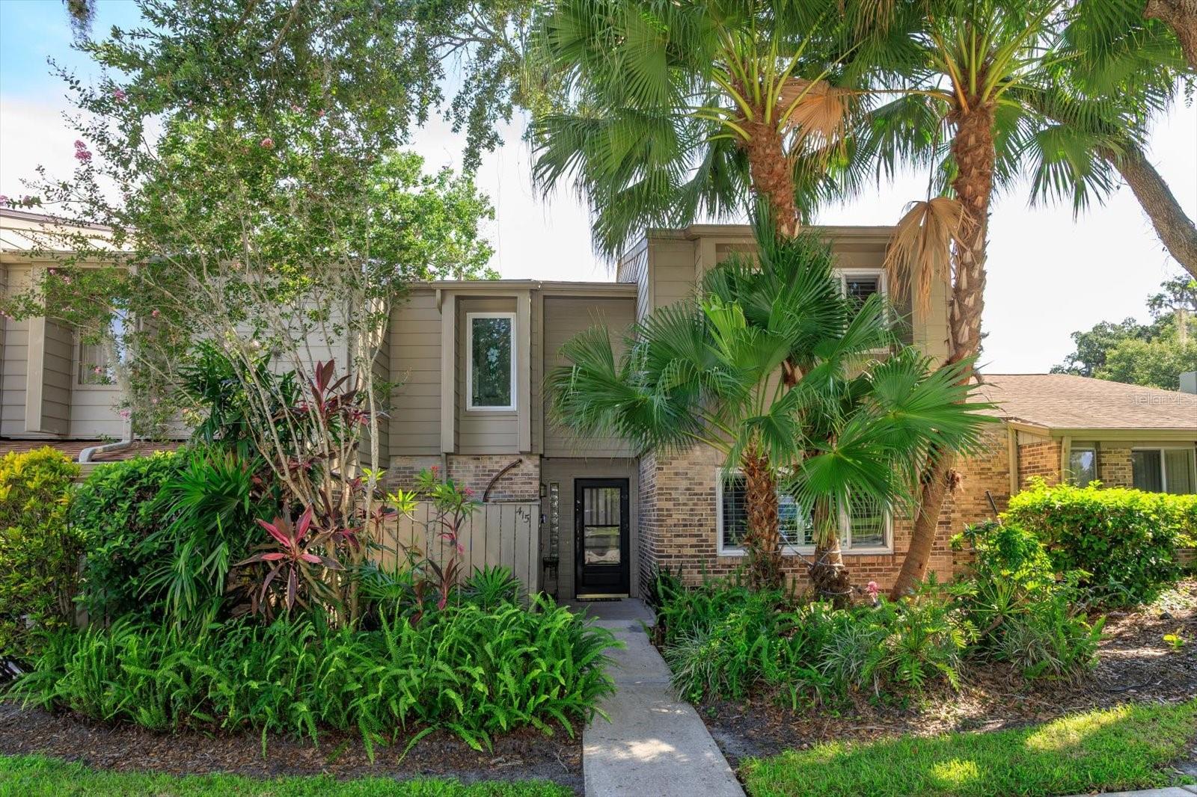PRICED AT ONLY: $322,000
Address: 470 Oak Haven Drive 470, Altamonte Springs, FL 32701
Description
One or more photo(s) has been virtually staged. Lakefront gated community welcome to this exceptional residence, nestled within the desirable oak harbour community in altamonte springs! This stunning 2 bedroom / 2 bath first floor end unit offers the ultimate in privacy and comfort, with no one above and no rear or side neighbors. Step inside and be captivated by the soaring vaulted wood ceiling in the living room, creating an expansive and inviting atmosphere. The home boasts a fully remodeled kitchen and bathrooms, featuring elegant stone countertops, soft close solid wood cabinets and a convenient pantry. Tile floors extend throughout the entire home, complemented by modern, upscale hardware. The chef's kitchen comes equipped with high end samsung kitchen appliances and the convenience continues with a samsung washer and dryer included. Enjoy peace of mind with all new insulated windows and slider doors, perfectly paired with new cordless blinds throughout home. Elegant lighted fans are thoughtfully placed throughout for comfort and ambiance. This property offers incredible flexibility with a bonus fl room, easily transforming into a 3rd bedroom, office/den, gym/play area or a creative studio to suit your needs. The primary bedroom is a private oasis, featuring a spacious walk in closet and an en suite bathroom. The home has been fully updated: electrical, plumbing and new roof ensuring years of worry free living. A unique advantage of this section of the community is the allowance for room additions, extended patios, decks, and fences, offering endless possibilities to customize and expand your dream home. Another convenience is having your mail and packages delivered directly to your very own front door. Discover a vibrant community brimming with resort style amenities. The impressive clubhouse features a full kitchen and bar for entertaining, game rooms with card tables, pool tables, and ping pong, and a patio with bbq grills overlooking the sparkling pool and the expansive clubhouse lawn leading to lake orienta. Lake life awaits with boat parking and water sport rack storage for canoes/paddle boards/kayaks and like. The covered dock is perfect for fishing, boating, and enjoying a beautiful sunset. Enjoy not one, but two pools, as well as pickleball, tennis, and basketball courts for day or night play. Stay active in the on site fitness center. The community itself is a picturesque haven with mature trees lining the streets, perfect for biking, walking, and jogging. Pet lovers will rejoice all dogs are welcome with no weight or breed restrictions! Imagine watching spectacular 4th of july fireworks right from the lake or enjoying peaceful moments feeding the ducks. The community fosters a strong sense of belonging with lots of fun, regular activities for residents of all ages. Convenience is key, with easy access to shopping, dining, two major airports, public transportation, a renowned hospital and medical center, and a variety of sports and cultural events. Downtown orlando is just a 15 minute drive, and the beautiful atlantic ocean beaches are within a comfortable 45 minute drive. Don't miss this rare opportunity to own an updated home with exceptional amenities in a prime altamonte springs lakefront community!
Property Location and Similar Properties
Payment Calculator
- Principal & Interest -
- Property Tax $
- Home Insurance $
- HOA Fees $
- Monthly -
For a Fast & FREE Mortgage Pre-Approval Apply Now
Apply Now
 Apply Now
Apply Now- MLS#: O6308972 ( Condominium )
- Street Address: 470 Oak Haven Drive 470
- Viewed: 5
- Price: $322,000
- Price sqft: $221
- Waterfront: Yes
- Wateraccess: Yes
- Waterfront Type: LakePrivileges
- Year Built: 1974
- Bldg sqft: 1454
- Bedrooms: 2
- Total Baths: 2
- Full Baths: 2
- Days On Market: 121
- Additional Information
- Geolocation: 28.653 / -81.3708
- County: SEMINOLE
- City: Altamonte Springs
- Zipcode: 32701
- Subdivision: Oak Harbour Sec 2
- Building: Oak Harbour Sec 2
- Provided by: SOUTHERN REALTY ENTERPRISES
- DMCA Notice
Features
Finance and Tax Information
- Possible terms: Cash, Conventional
Nearby Subdivisions
Altamonte Heights
Capistrano
Cranes Roost Condo
Cranes Roost Village 6
Cranes Roost Village Sec 1
Crescent Place At Lake Lotus C
Emerson Plaza One A Condo
Escondido Ph 1
Escondido Sec 5 Ph 2
Escondido Sec 5 Phase 2
Escondido Sec 6
Hidden Ridge Condo
Lake Villas Condo
Lakewood Park A Condo
Not On The List
Oak Harbour Sec 1
Oak Harbour Sec 2
Oak Harbour Sec 3 A Condo
Oak Harbour Sec 4
Orienta Point Condo 1
Ramblewood Condo
Royal Arms Condo
Sandy Cove
Waterside At Cranes Roost A Co
Windmeadows Village 1
Windmeadows Village 4
Similar Properties
Contact Info
- The Real Estate Professional You Deserve
- Mobile: 904.248.9848
- phoenixwade@gmail.com










































































































































