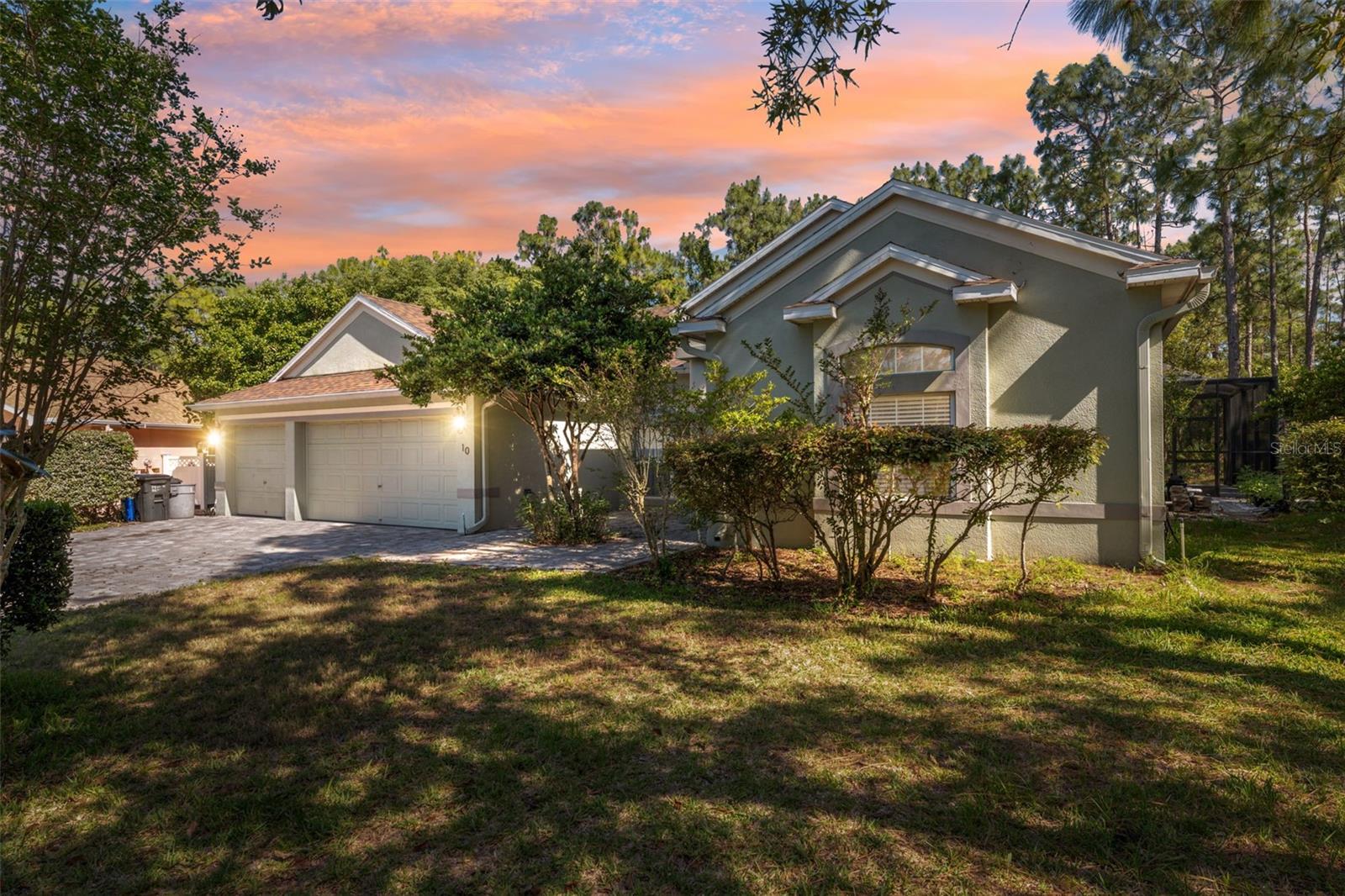PRICED AT ONLY: $455,000
Address: 24 Fringetree Street, Homosassa, FL 34446
Description
Stunning 3 Bedroom, 3 Bathroom Home with a 3 Car Garage
This immaculate 2021 built home offers a modern design with luxury touches throughout. It features a new roof (2024), 16 inch vinyl plank flooring throughout, and elegant finishes, including tray ceilings in the dining room, office, great room, and kitchen. Windows have shutters
The office is located to the right of the foyer, framed by clear and etched glass wood French doors, while the formal dining room is to the left. The spacious kitchen opens to the great room and features a granite island breakfast bar, white wood cabinets, stainless steel appliances, tile backsplash, and a farmhouse sink. Theres plenty of counter space and a pantry, plus pendulum lights for added style. The great room has a cozy breakfast nook and opens to the lanai via sliding doors, creating an ideal space for outdoor relaxation. The Master suite includes a large bedroom and a luxurious bath with a walk in glass shower, dual sinks, and a walk in closet. A special feature of this home is the guest room ensuite with a small living area, kitchenette, and a bathroom, making it great for a GRANNY/INLAW SUITE. This suite includes two closetsone walk in and one with a white wood sliding door. The second guest room is conveniently located near a separate guest bathroom, which features higher toilet seats for comfort.
The large laundry room provides generous cabinet and countertop space for folding clothes and a large storage closet.
The epoxy coated 3 car garage includes storage cabinets and a water softener, while the floors in the garage, driveway, and lanai are all finished with durable epoxy for low maintenance. The home is equipped with a Generac generator and a 2x150 gallon gas tank to ensure uninterrupted power for 5 days of power outage. New gutters with protective covers, making the exterior of the home easy to maintain.
This move in ready home for anyone seeking space, style, and functionality in a highly high end neighborhood. Schedule your tour today!
Property Location and Similar Properties
Payment Calculator
- Principal & Interest -
- Property Tax $
- Home Insurance $
- HOA Fees $
- Monthly -
For a Fast & FREE Mortgage Pre-Approval Apply Now
Apply Now
 Apply Now
Apply NowReduced
- MLS#: 845139 ( Residential )
- Street Address: 24 Fringetree Street
- Viewed: 117
- Price: $455,000
- Price sqft: $108
- Waterfront: No
- Year Built: 2021
- Bldg sqft: 4197
- Bedrooms: 3
- Total Baths: 3
- Full Baths: 3
- Garage / Parking Spaces: 3
- Days On Market: 141
- Additional Information
- County: CITRUS
- City: Homosassa
- Zipcode: 34446
- Subdivision: Sugarmill Woods Cypress Vill
- Elementary School: Lecanto Primary
- Middle School: Lecanto Middle
- High School: Lecanto High
- Provided by: Key 1 Realty, Inc.

- DMCA Notice
Features
Building and Construction
- Covered Spaces: 0.00
- Exterior Features: ConcreteDriveway
- Flooring: LuxuryVinylPlank
- Living Area: 3000.00
- Roof: Asphalt, Shingle
Property Information
- Property Condition: NewConstruction
Land Information
- Lot Features: Greenbelt, Rectangular, Sloped, Trees, Wooded
School Information
- High School: Lecanto High
- Middle School: Lecanto Middle
- School Elementary: Lecanto Primary
Garage and Parking
- Garage Spaces: 3.00
- Open Parking Spaces: 0.00
- Parking Features: Attached, Concrete, Driveway, Garage, Boat, GarageDoorOpener, RvAccessParking
Eco-Communities
- Pool Features: None
- Water Source: Public
Utilities
- Carport Spaces: 0.00
- Cooling: CentralAir, Electric
- Heating: Central, Electric
- Road Frontage Type: CountyRoad
- Sewer: PublicSewer
- Utilities: HighSpeedInternetAvailable, UndergroundUtilities
Finance and Tax Information
- Home Owners Association Fee Includes: Security
- Home Owners Association Fee: 132.00
- Insurance Expense: 0.00
- Net Operating Income: 0.00
- Other Expense: 0.00
- Pet Deposit: 0.00
- Security Deposit: 0.00
- Tax Year: 2024
- Trash Expense: 0.00
Other Features
- Appliances: Dishwasher, ElectricCooktop, ElectricOven, ElectricRange, Disposal, Microwave, Refrigerator, WaterSoftenerOwned
- Association Name: Cypress Village HOA
- Interior Features: BreakfastBar, TrayCeilings, DualSinks, EatInKitchen, InLawFloorplan, MainLevelPrimary, PrimarySuite, OpenFloorplan, Pantry, StoneCounters, ShowerOnly, SeparateShower, WalkInClosets, FrenchDoorsAtriumDoors, SlidingGlassDoors
- Legal Description: LOT 5 BLK 59 SUGARMILL WOODS CYPRESS VILLAGE
- Levels: One
- Area Major: 22
- Occupant Type: Owner
- Parcel Number: 1545412
- Possession: Closing
- Style: Ranch
- The Range: 0.00
- Views: 117
- Zoning Code: PDR
Nearby Subdivisions
Beechwood Point Villas Condo
Chassahowitzka River Estates A
Chestnut Hill Unrec
Cypress Village
Glen Acres Estates
Green Acres
Green Acres Add
Green Acres Add 03
Gulf Highway Land
Heather Hill
High Ridge Est.
Homasassa
Homosassa Gardens
Homosassa Heights
Homosassa Hills
Homosassa Springs Gardens
Homosassa Unit 4
Kenwood Oaks
Lucky Hills
Meadow Run Estates
N/a
New Homosassa Village
None
Not In Hernando
Not On List
Replat Of Deer Park
Sasser Oaks
Skyway Highlands
Spring Gardens
Sugarmill Ranches
Sugarmill Woods
Sugarmill Woods - Cypress Vill
Sugarmill Woods - Oak Village
Sugarmill Woods - Southern Woo
Sugarmill Woods - The Hammocks
Sugarmill Woods Cypress Villag
Sugarmill Woods Oak Village
Sugarmill Woods Oak Vlg
Sugrmill Woods Cypress Village
Unrecorded
Similar Properties
Contact Info
- The Real Estate Professional You Deserve
- Mobile: 904.248.9848
- phoenixwade@gmail.com



























































































