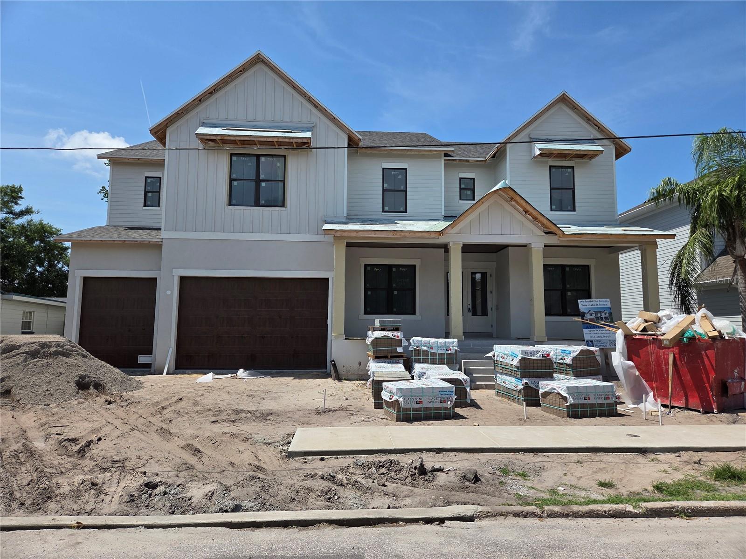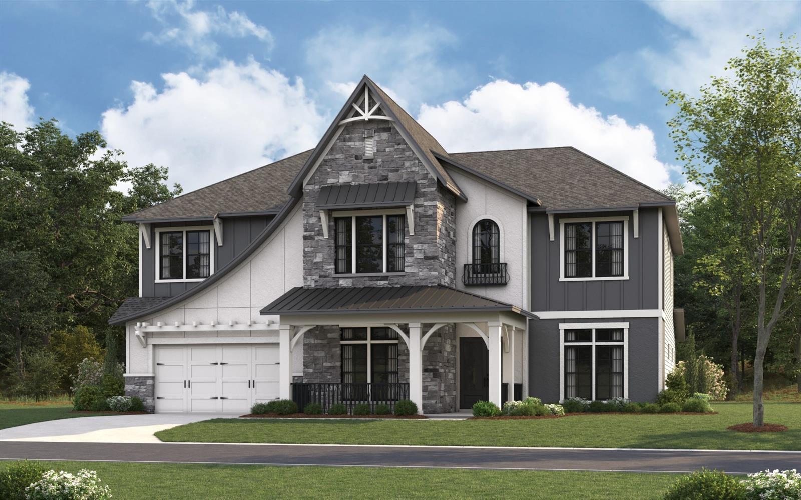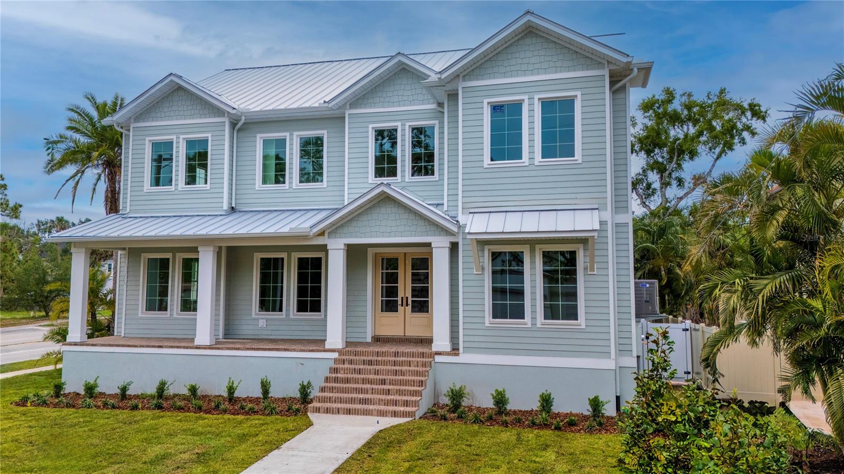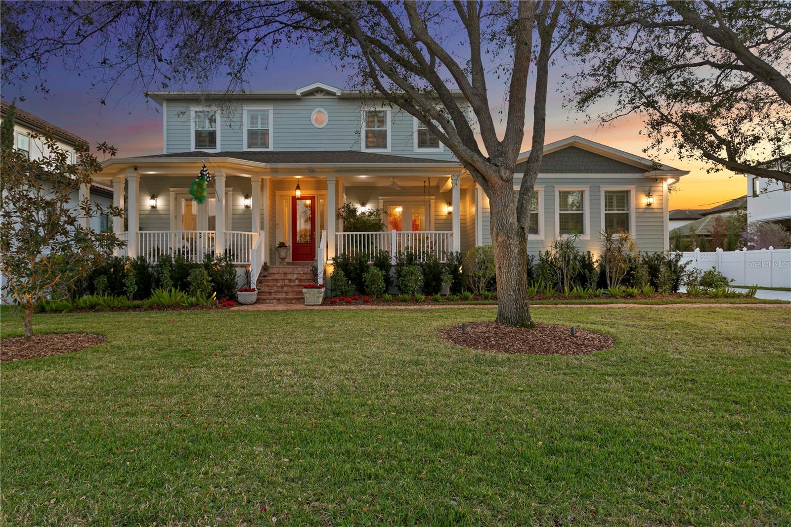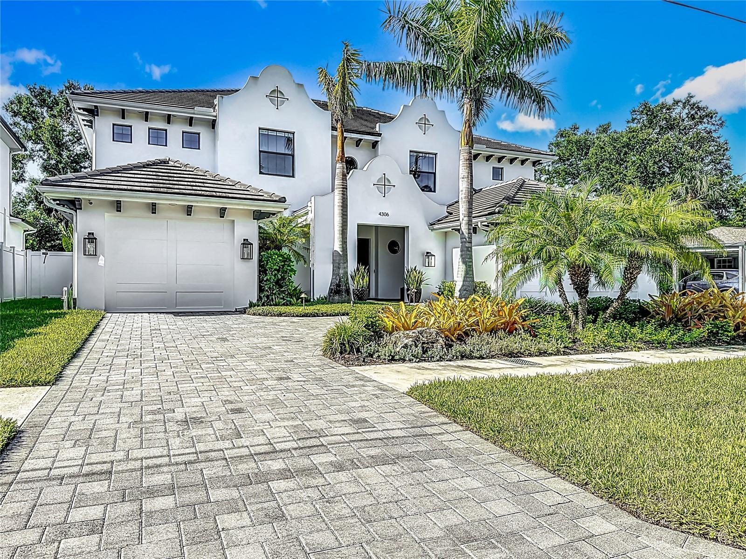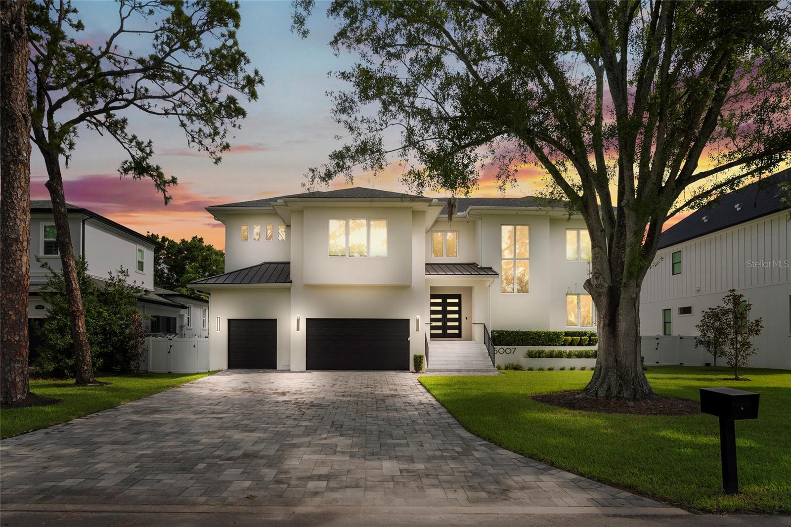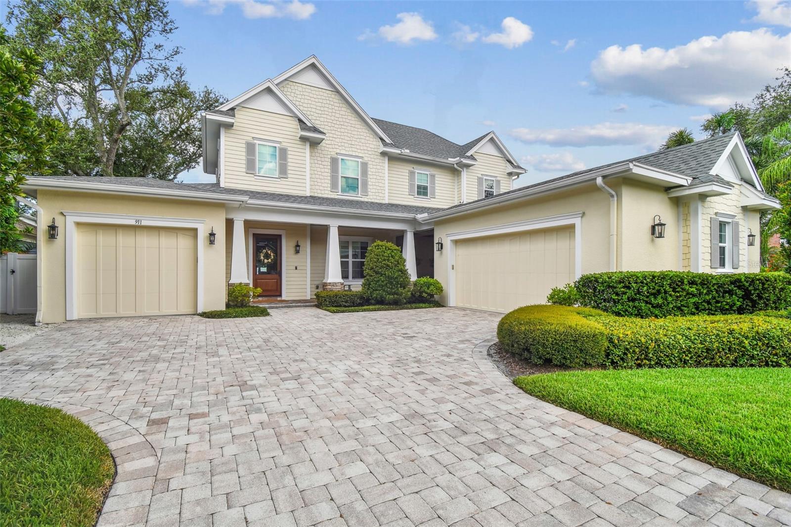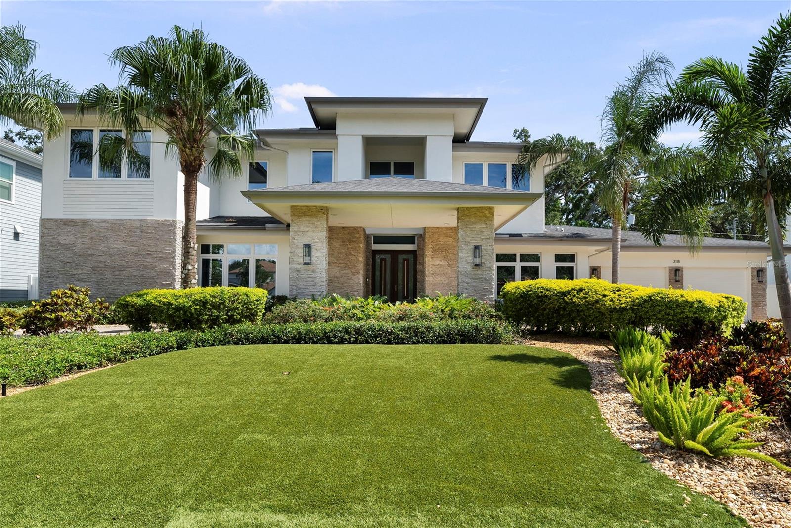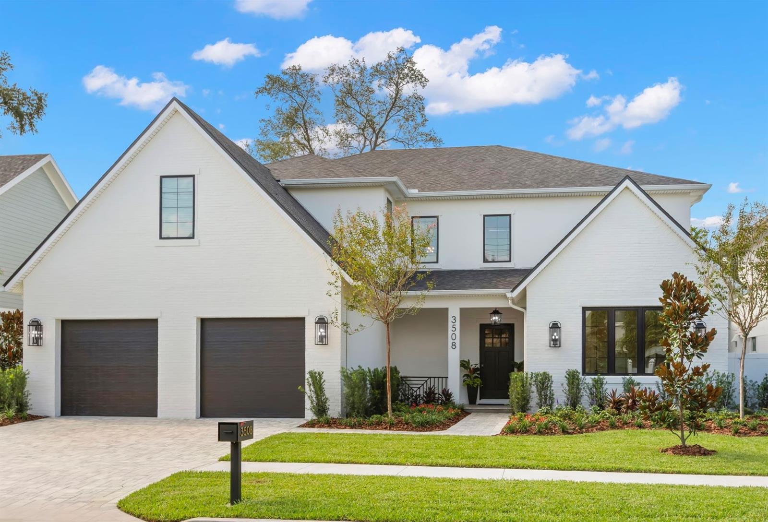PRICED AT ONLY: $2,695,000
Address: 4807 Longfellow Avenue, Tampa, FL 33629
Description
Welcome to 4807 W Longfellow Avenue, an exceptional luxury residence nestled in the Sunset Park neighborhood of South Tampa. Completed in 2017, this elegant 4 bedroom, 4 bathroom plus Bonus Room (possible 5th bedroom), smart home offers over 5,100 square feet of refined living space. From its stately two story foyer to its thoughtfully designed interior spaces, every detail of this home speaks to quality and craftsmanship. The heart of the home is a chefs dream kitchen, featuring top of the line Thermador stainless steel appliances, including a 48 inch built in refrigerator, professional gas range with double ovens, sleek Quartz countertops, a large center island, breakfast bar, and an oversized hidden walk in pantry. The open concept design flows seamlessly into a spacious great room with gas fireplace, perfect for entertaining or relaxing with family. A formal dining room, mudroom, full bath, and a versatile fifth bedroom/media room complete the well appointed first floor. Upstairs, the luxury primary suite spans the east wing, offering two boutique style walk in closets, a morning kitchen with a sink plus beverage fridge, and a spa inspired bathroom adorned with Carrara marble dual vanities, an oversized rainfall shower, and freestanding soaking tub. Step outside through elegant French doors to discover your own outdoor oasis. The screened lanai features a complete outdoor kitchen with a gas grill, professional hood, beverage refrigerator and undermount stainless sink; an ideal setting for alfresco dining and entertaining year round. Additional upgrades include oil finished Maxi Line engineered hardwood floors throughout, JELD WEN impact resistant Low E insulated windows, smart home technology, and an oversized two car garage with 15 foot ceilings. Located within a top rated school district and just minutes from Tampa International Airport, downtown Tampa, major bridges, fine dining, and premier shopping, this home offers the perfect balance of elegance, convenience, and modern living.
Property Location and Similar Properties
Payment Calculator
- Principal & Interest -
- Property Tax $
- Home Insurance $
- HOA Fees $
- Monthly -
For a Fast & FREE Mortgage Pre-Approval Apply Now
Apply Now
 Apply Now
Apply Now- MLS#: TB8391489 ( Residential )
- Street Address: 4807 Longfellow Avenue
- Viewed: 9
- Price: $2,695,000
- Price sqft: $436
- Waterfront: No
- Year Built: 2017
- Bldg sqft: 6175
- Bedrooms: 4
- Total Baths: 4
- Full Baths: 4
- Garage / Parking Spaces: 2
- Days On Market: 85
- Additional Information
- Geolocation: 27.9164 / -82.5271
- County: HILLSBOROUGH
- City: Tampa
- Zipcode: 33629
- Subdivision: Omar Sub
- Elementary School: Dale Mabry Elementary HB
- Middle School: Coleman HB
- High School: Plant HB
- Provided by: COMPASS FLORIDA LLC
- DMCA Notice
Features
Building and Construction
- Builder Name: Waterstone
- Covered Spaces: 0.00
- Exterior Features: SprinklerIrrigation, Lighting, OutdoorGrill, OutdoorKitchen, RainGutters
- Fencing: Vinyl
- Flooring: Marble, Tile, Wood
- Living Area: 5138.00
- Roof: Shingle
Property Information
- Property Condition: NewConstruction
Land Information
- Lot Features: CityLot, Landscaped
School Information
- High School: Plant-HB
- Middle School: Coleman-HB
- School Elementary: Dale Mabry Elementary-HB
Garage and Parking
- Garage Spaces: 2.00
- Open Parking Spaces: 0.00
- Parking Features: Driveway, Garage, GarageDoorOpener, Oversized
Eco-Communities
- Pool Features: Gunite, Heated, InGround, SaltWater
- Water Source: Public
Utilities
- Carport Spaces: 0.00
- Cooling: CentralAir, Zoned
- Heating: Central, Zoned
- Pets Allowed: Yes
- Sewer: PublicSewer
- Utilities: CableConnected, ElectricityConnected, NaturalGasConnected, SewerConnected, WaterConnected
Finance and Tax Information
- Home Owners Association Fee: 0.00
- Insurance Expense: 0.00
- Net Operating Income: 0.00
- Other Expense: 0.00
- Pet Deposit: 0.00
- Security Deposit: 0.00
- Tax Year: 2024
- Trash Expense: 0.00
Other Features
- Appliances: BuiltInOven, Dryer, Dishwasher, Disposal, GasWaterHeater, Microwave, Range, Refrigerator, RangeHood, TanklessWaterHeater, WineRefrigerator
- Country: US
- Interior Features: BuiltInFeatures, TrayCeilings, CrownMolding, DryBar, EatInKitchen, HighCeilings, KitchenFamilyRoomCombo, OpenFloorplan, StoneCounters, SmartHome, UpperLevelPrimary, WalkInClosets, WoodCabinets, WindowTreatments, SeparateFormalDiningRoom
- Legal Description: OMAR SUBDIVISION E 1/2 OF LOT 1
- Levels: Two
- Area Major: 33629 - Tampa / Palma Ceia
- Occupant Type: Owner
- Parcel Number: A-32-29-18-3T6-000000-00001.0
- The Range: 0.00
- Zoning Code: RS-75
Nearby Subdivisions
3sm Audubon Park
3um Bel Mar Revised
3um | Bel Mar Revised Unit No
Azalea Terrace
Beach Park
Beach Park Isle Sub
Bel Mar
Bel Mar Rev
Bel Mar Rev Island
Bel Mar Rev Unit 1
Bel Mar Rev Unit 11
Bel Mar Rev Unit 7
Bel Mar Rev Unit 8
Bel Mar Shores Rev
Bel Mar Unit 3
Carol Shores
Culbreath Bayou
Culbreath Bayou Unit 2
Culbreath Isles
Edmondsons Rep
Forest Park
Golf View Estates Rev
Golf View Park 11 Page 72
Griflow Park Sub
Henderson Beach
Highland Terrace
Manhattan Park Sub
Maryland Manor 2nd
Maryland Manor 2nd Un
Maryland Manor 2nd Unit
Maryland Manor Rev
New Suburb Beautiful
North New Suburb Beautiful
Not Applicable
Not In Hernando
Occident
Omar Sub
Palma Ceia Park
Palma Vista
Picadilly
Raines Sub
San Orludo
Sheridan Subdivision
Southland
Southland Add
St Andrews Park Rev Map
Stoney Point Sub
Sunset Camp
Sunset Park
Sunset Park A Resub Of
Sunset Park Isles
Sunset Park Isles Dundee 1
Sunset Park Isles Unit 3
Sunset Pk Isles Un 1
Texas Court Twnhms
Unplatted
Virginia Park
Virginia Parkmaryland Manor Ar
Virginia Terrace
Watrous H J 2nd Add To West
Similar Properties
Contact Info
- The Real Estate Professional You Deserve
- Mobile: 904.248.9848
- phoenixwade@gmail.com












































































