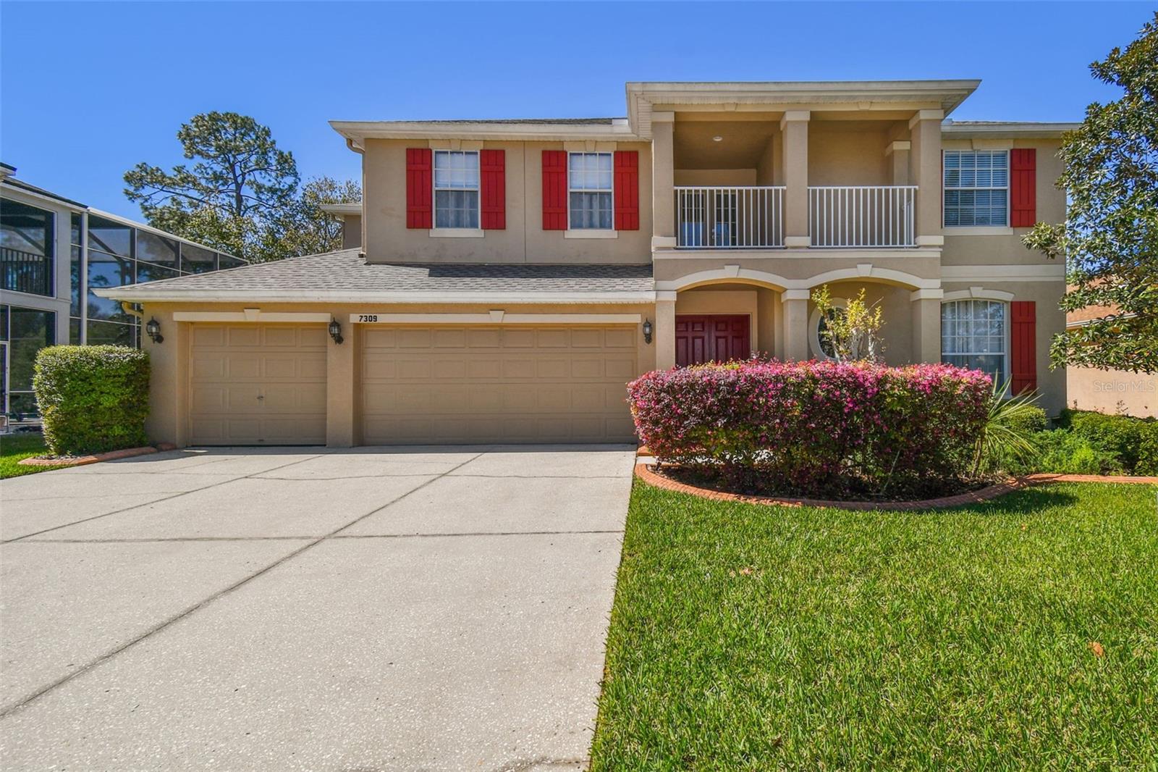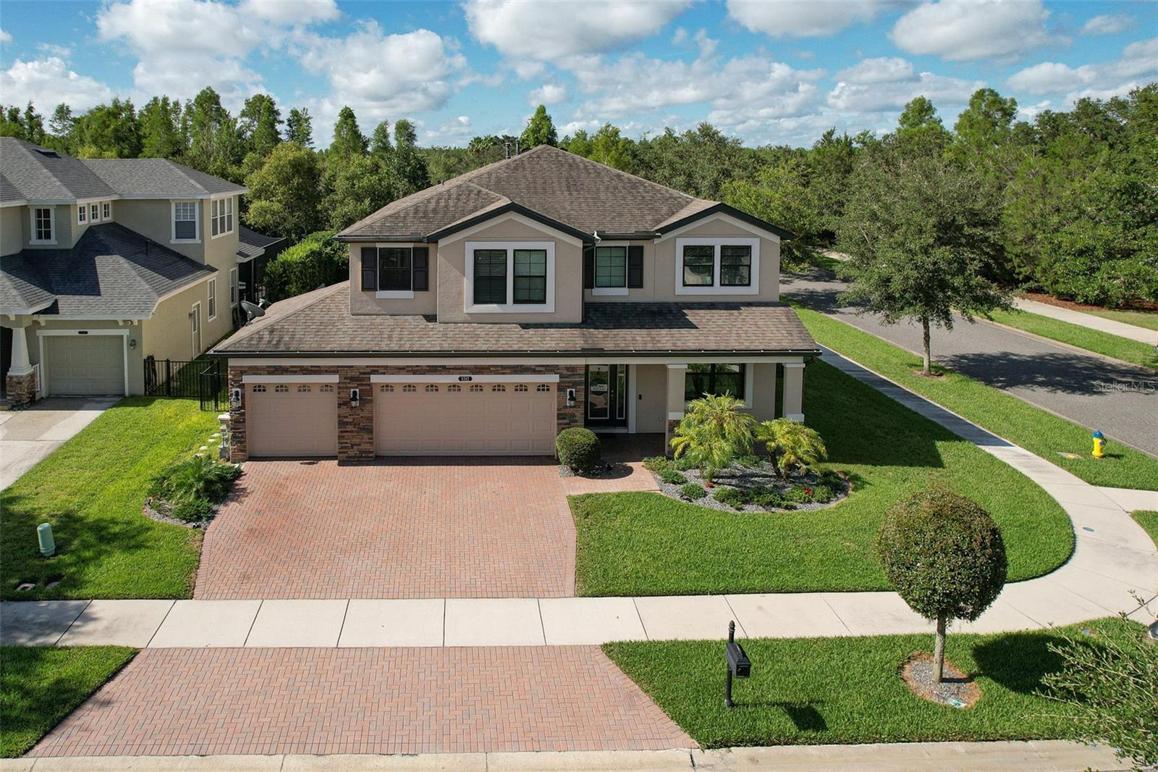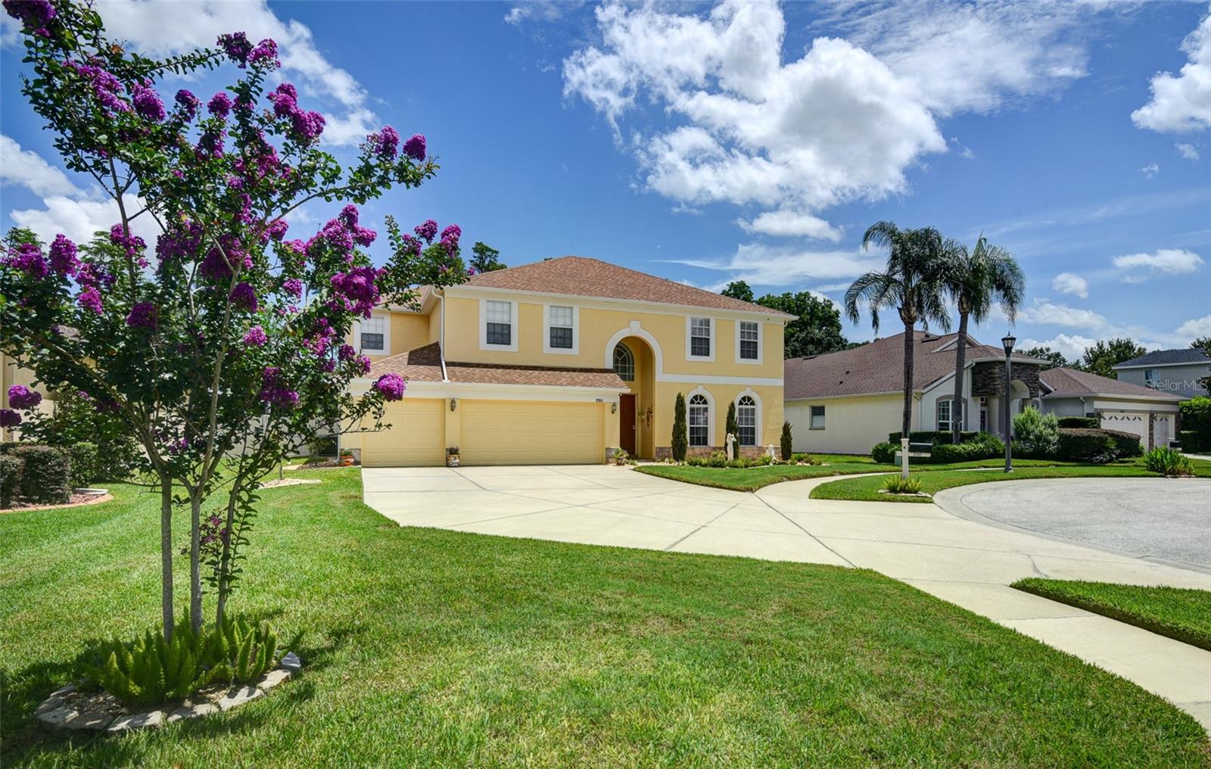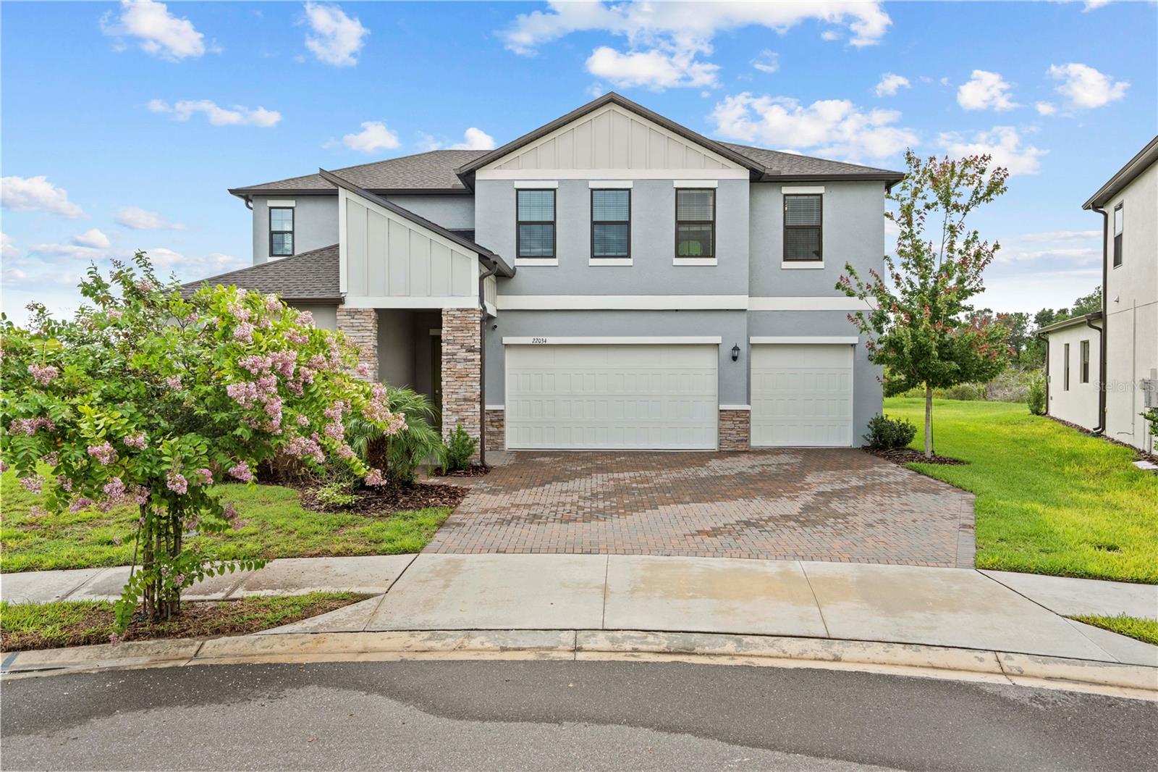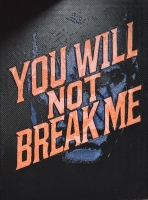PRICED AT ONLY: $685,000
Address: 8704 Winsome Way, Land O Lakes, FL 34637
Description
Welcome to a truly exceptional residence in the heart of the vibrant connerton village community of land o lakes. This david weekley majestic floor plan offers over 3,600 square feet of beautifully crafted living space, where luxury meets everyday comfort in perfect harmony. From the moment you arrive, the homes striking stone accented exterior and meticulously maintained landscaping set the tonebut its the charming covered front porch, complete with a classic swing, that truly captures the heart. Its the kind of place where morning coffee turns into meaningful conversations. This beautiful home features 3 bedrooms, 3 full bathrooms, 2 half baths, a formal dining room perfect for holiday dinners, an executive office, a generous family room, a flex room that can be converted into a 4 bedroom , a theater room, a huge bonus room, a kitchenette, a big laundry room and a gourmet kitchen designed to bring everyone together. Every detail of the home reflects pride of ownership and refined finishes, including crown molding, motion sensor lighting, plantation shutters throughout first floor, the oversized three car garage featuring epoxy floor, an electric vehicle charging station, and an updated circuit breaker, while the roof (2022), exterior paint (2022), newer hvac, culligan water softener system updated with a new tank (2025) ensure peace of mind. The expansive chefs kitchen is both beautiful and functional, with granite countertops, stainless steel appliances, gas range, wood cabinetry, decorative stone accents, under cabinet lighting, a reverse osmosis system, an oversized island with breakfast bar, and a walk in pantry. The elegant owners retreat provides a serene escape, complete with a spa style bath featuring a marble dual vanity, soaking tub, and an enviable custom walk in closet. Upstairs, the home truly shines with a spacious bonus room and your very own private theater , complete with projector and surround system. Whether its family movie night, hosting friends for the big game, or creating unforgettable sleepovers, this space is perfect for entertainment and memory making. Outside, unwind on the large screened in lanai overlooking a tranquil conservation area. A convenient outdoor half bath, and a fenced backyard with room to build a pool make this home as functional as it is beautiful. Residents in connerton enjoy resort style amenities, including a clubhouse with a caf and a renovated fitness center, an aquatic complex with a splash park, an olympic lap pool, and slides, as well as tennis courts, playgrounds, dog parks, nature trails, and much more. Dont miss the opportunity to make this extraordinary home.
Property Location and Similar Properties
Payment Calculator
- Principal & Interest -
- Property Tax $
- Home Insurance $
- HOA Fees $
- Monthly -
For a Fast & FREE Mortgage Pre-Approval Apply Now
Apply Now
 Apply Now
Apply Now- MLS#: TB8400336 ( Residential )
- Street Address: 8704 Winsome Way
- Viewed: 6
- Price: $685,000
- Price sqft: $145
- Waterfront: No
- Year Built: 2006
- Bldg sqft: 4740
- Bedrooms: 3
- Total Baths: 5
- Full Baths: 3
- 1/2 Baths: 2
- Garage / Parking Spaces: 3
- Days On Market: 74
- Additional Information
- Geolocation: 28.2842 / -82.4751
- County: PASCO
- City: Land O Lakes
- Zipcode: 34637
- Subdivision: Connerton Village 01 Prcl 101
- Elementary School: Connerton Elem
- Middle School: Pine View
- High School: Land O' Lakes
- Provided by: MIRIAM HURTADO REAL ESTATE GROUP
- DMCA Notice
Features
Building and Construction
- Covered Spaces: 3.00
- Exterior Features: SprinklerIrrigation, RainGutters
- Fencing: Fenced
- Flooring: Carpet, CeramicTile, Laminate
- Living Area: 3662.00
- Roof: Shingle
School Information
- High School: Land O' Lakes High-PO
- Middle School: Pine View Middle-PO
- School Elementary: Connerton Elem
Garage and Parking
- Garage Spaces: 3.00
- Open Parking Spaces: 0.00
- Parking Features: ElectricVehicleChargingStations
Eco-Communities
- Pool Features: Association, Community
- Water Source: Public
Utilities
- Carport Spaces: 0.00
- Cooling: CentralAir, CeilingFans
- Heating: Central, Gas
- Pets Allowed: Yes
- Sewer: PublicSewer
- Utilities: ElectricityConnected, NaturalGasConnected, HighSpeedInternetAvailable, MunicipalUtilities, WaterConnected
Amenities
- Association Amenities: Clubhouse, FitnessCenter, Pool
Finance and Tax Information
- Home Owners Association Fee: 261.00
- Insurance Expense: 0.00
- Net Operating Income: 0.00
- Other Expense: 0.00
- Pet Deposit: 0.00
- Security Deposit: 0.00
- Tax Year: 2024
- Trash Expense: 0.00
Other Features
- Appliances: Dryer, Dishwasher, GasWaterHeater, Microwave, Range, Refrigerator, Washer
- Association Name: Castle Group/ Christian Cruz
- Association Phone: 813-996-5800
- Country: US
- Interior Features: BuiltInFeatures, CeilingFans, CrownMolding, EatInKitchen, KitchenFamilyRoomCombo, MainLevelPrimary, SolidSurfaceCounters, WoodCabinets
- Legal Description: CONNERTON VILLAGE ONE PARCEL 101 AND 102 PB 51 PG 115 BLOCK 10 LOT 6
- Levels: Two
- Area Major: 34637 - Land O Lakes
- Occupant Type: Owner
- Parcel Number: 18-25-26-0040-01000-0060
- The Range: 0.00
- Zoning Code: MPUD
Nearby Subdivisions
Caliente
Caliente Casita Village
Connerton
Connerton Village
Connerton Village 01 Prcl 101
Connerton Village 2 Ph 1c 2b
Connerton Village 2 Ph 1c 2b 3
Connerton Village 2 Ph 2
Connerton Village 2 Prcl 201
Connerton Village 2 Prcl 208
Connerton Village 2 Prcl 209
Connerton Village 2 Prcl 210
Connerton Village 2 Prcl 211
Connerton Village 2 Prcl 213 P
Connerton Village 2 Prcl 219
Connerton Village 3 Ph 1
Connerton Village 3 Ph 1partia
Connerton Village 4 Ph 1
Connerton Village One Parcel 1
Connerton Village Two Prcl 208
Connerton Village Two Prcl 219
Connerton Vlg 2 Phs 1c 2b 3
Connerton Vlg 4 Ph 1
Connerton Vlg Two Pcl 209
Ehrens Mill
Groves Ph 01a
Groves Ph 02
Groves Ph 04
Groves Ph 1a
Groves Ph Ib Blk T
Grovesphase 1a
Pristine Lake Preserve
Silver Lakes
Wilderness Lake Preserve
Wilderness Lake Preserve Ph I
Wilderness Lake Preserve Ph 01
Wilderness Lake Preserve Ph 02
Wilderness Lake Preserve Ph 2
Woods
Similar Properties
Contact Info
- The Real Estate Professional You Deserve
- Mobile: 904.248.9848
- phoenixwade@gmail.com































































































